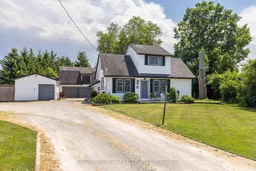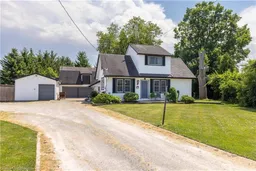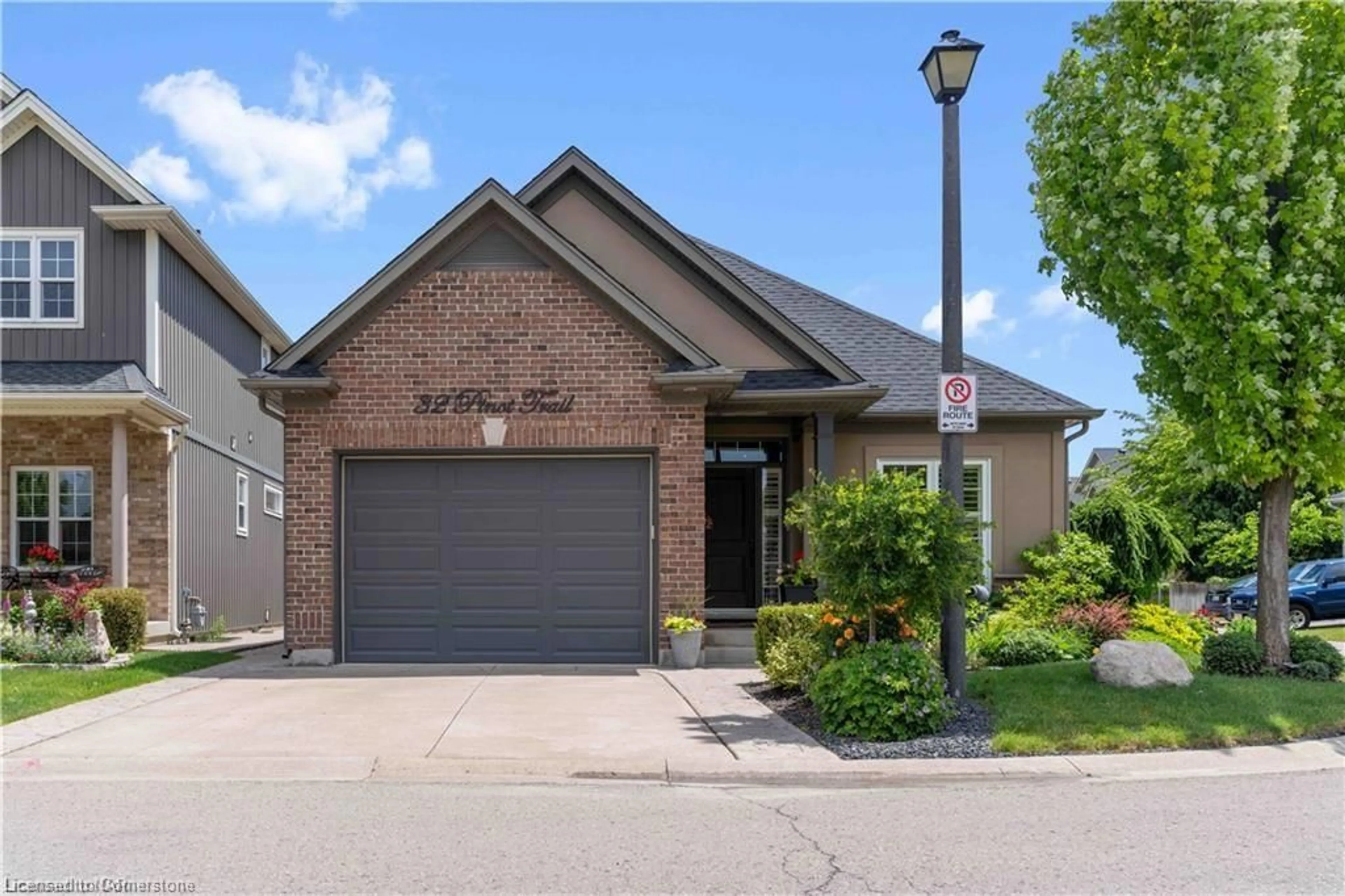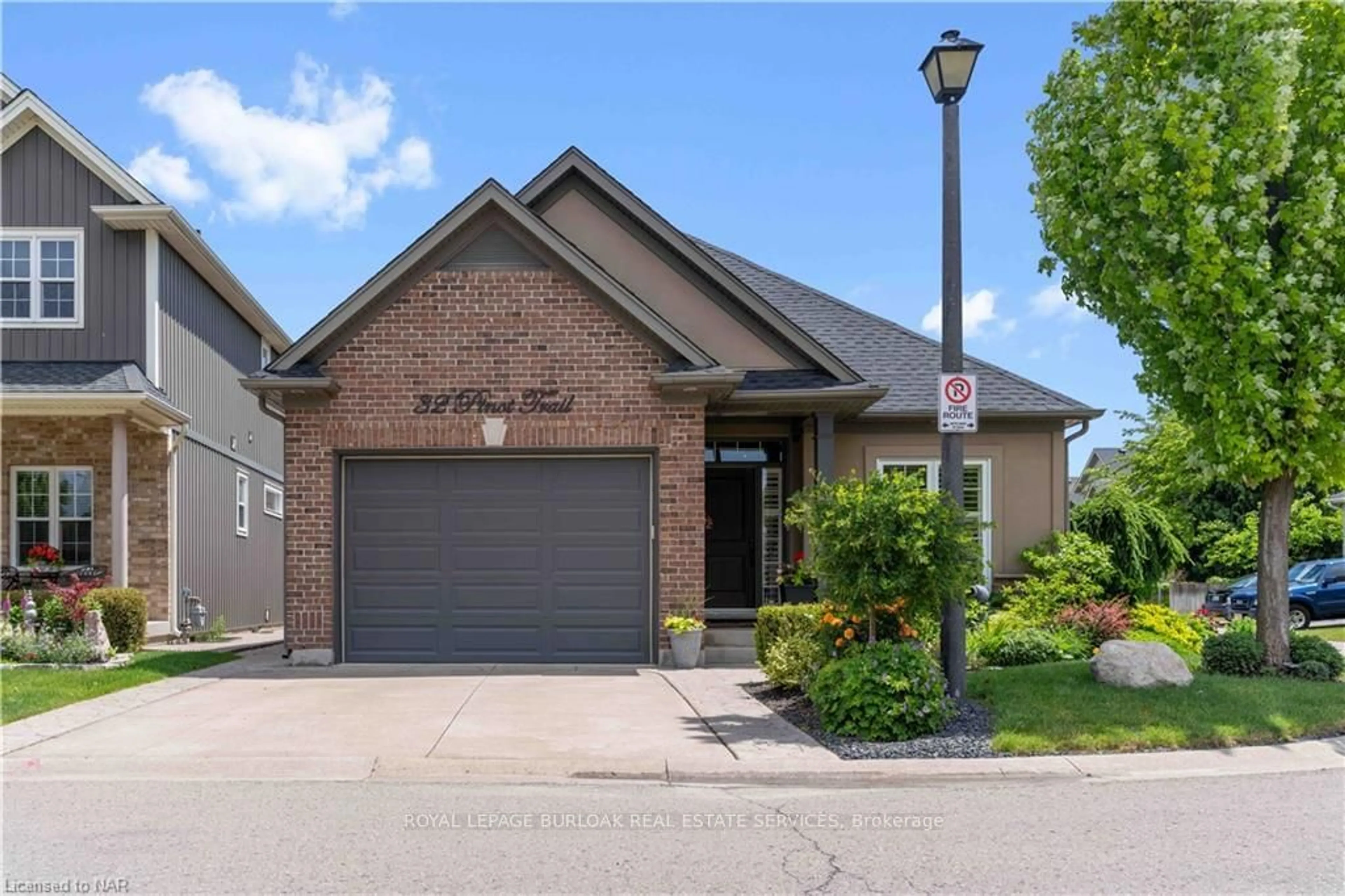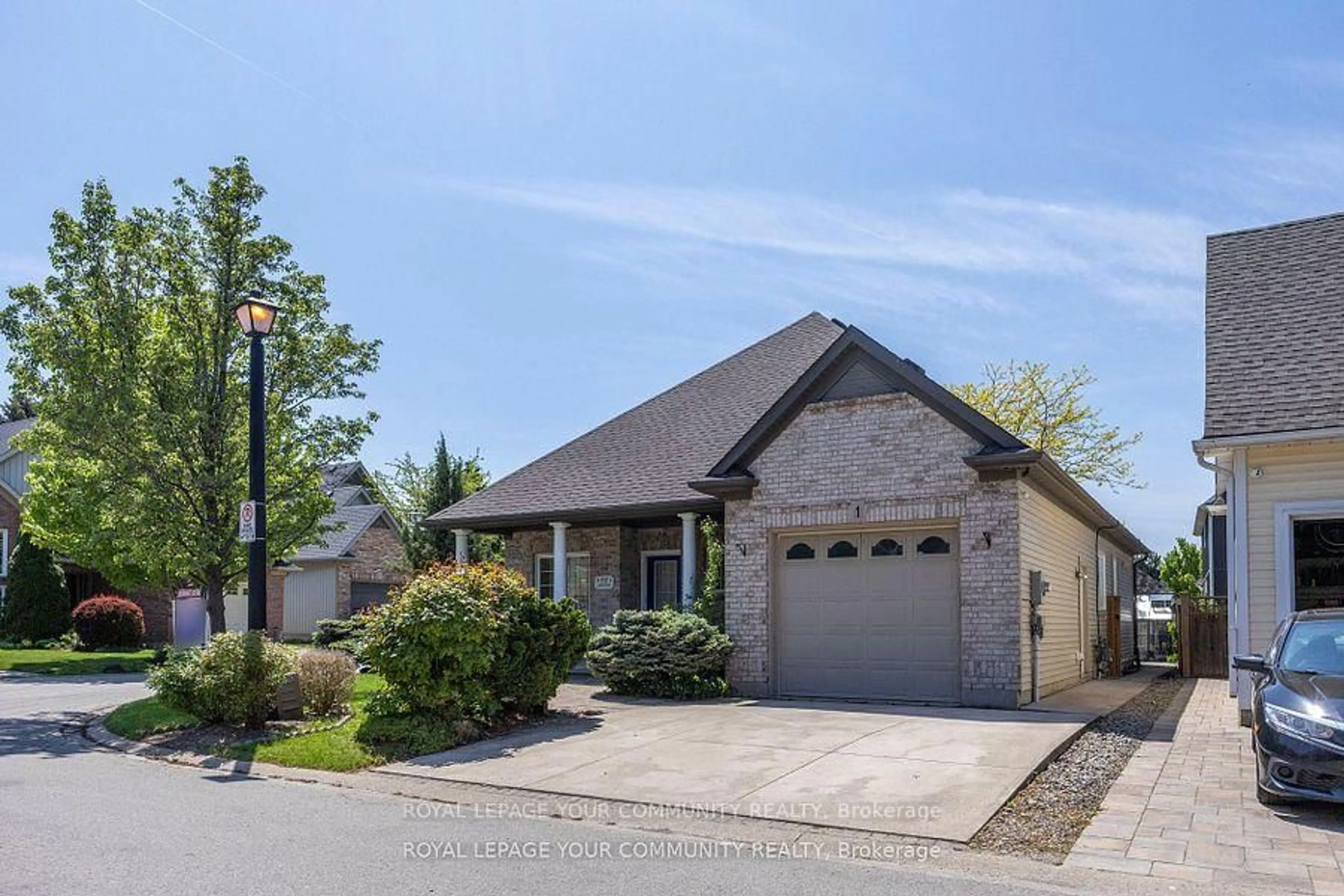AMAZING OPPORTUNITY! This one of a kind property is situated on almost half an acre and features a beautifully updated home PLUS a detached double car garage (550 sqft) with full height 2nd storey, walk-up loft PLUS an additional 700 sqft workshop that can accommodate vehicles, recreational vehicles or your dream garage with dust collector PLUS an additional 240 sqft bunkie with office, bedroom and additional storage room. The main house has been nicely updated throughout and features an open concept main floor with updated kitchen, stainless steel appliances, quartz countertops, spacious living room, dining room (previously a bedroom) and the main 4-piece bathroom with tub & shower. Sliding door walk-out to the private and over sized rear deck with hot tub. Second level offers a loft area and over sized primary bedroom (previously two bedrooms converted to one large bedroom) with walk-in closet. Full basement with laundry and room for storage. Additional features include; furnace (2025), some newer house roof shingles (2025), 200 amp electrical service, natural gas, drilled well with filtration system and owned hot water tank. All kitchen appliances plus washer, dryer and hot tub included.
Inclusions: FRIDGE, GAS-STOVE, DIWSHWASHER, WASHER, DRYER & HOT TUB
