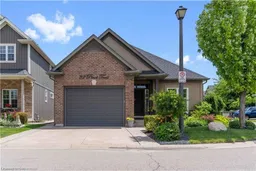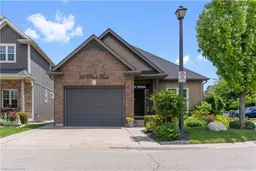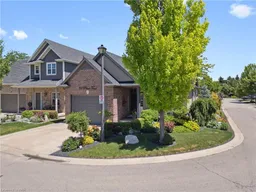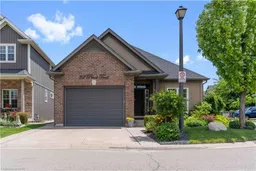Welcome to 32 Pinot Trail, an exquisite bungalow nestled on a sought-after corner lot in the heart of Niagara-on-the-Lake. As you approach this remarkable property, you are welcomed by meticulously designed landscaping that enhances its curb appeal.
Step inside, and you'll find a spacious open-concept layout designed for both easy living and entertaining. The generous living area flows effortlessly from the modern kitchen, with stainless steel appliances and granite countertop, a perfect blend of style and functionality. The large sliding glass doors in the living room provides a beautiful view of the landscaped yard. The private primary suite includes a 4-piece ensuite for added convenience and direct access to the garden. The finished lower level adds even more living space. Make this exceptional bungalow in Niagara-on-the-Lake yours!
Inclusions: Built-in Microwave,Carbon Monoxide Detector,Dishwasher,Dryer,Garage Door Opener,Gas Oven/Range,Refrigerator,Smoke Detector,Washer,Window Coverings,Auto Garage Door Remote(S), Built-In Appliances, Central Vacuum Roughed-In, Skylight, Sump Pump.
 27
27





