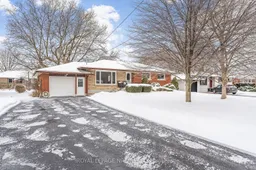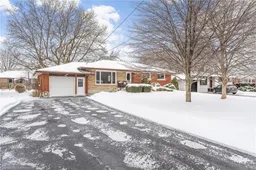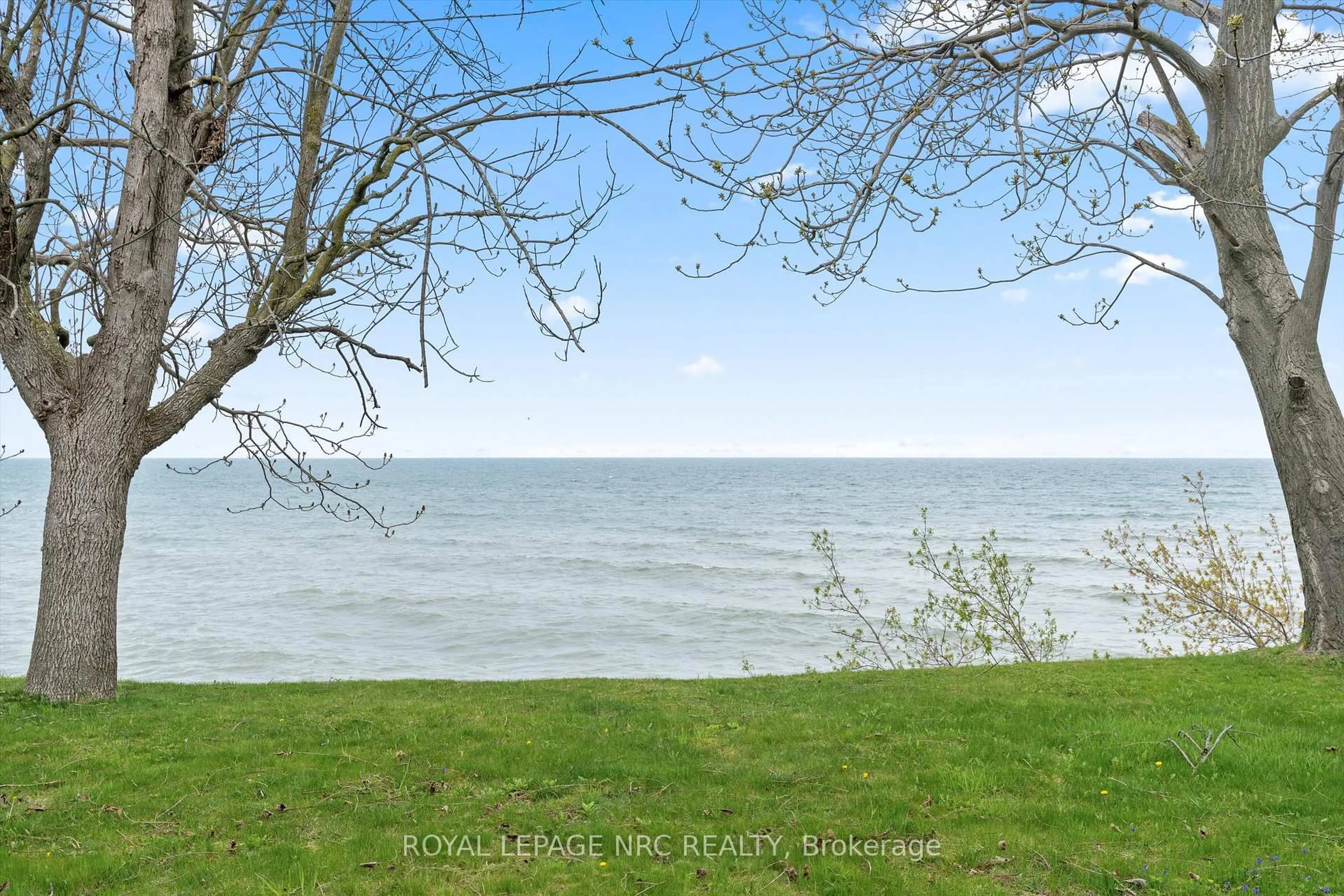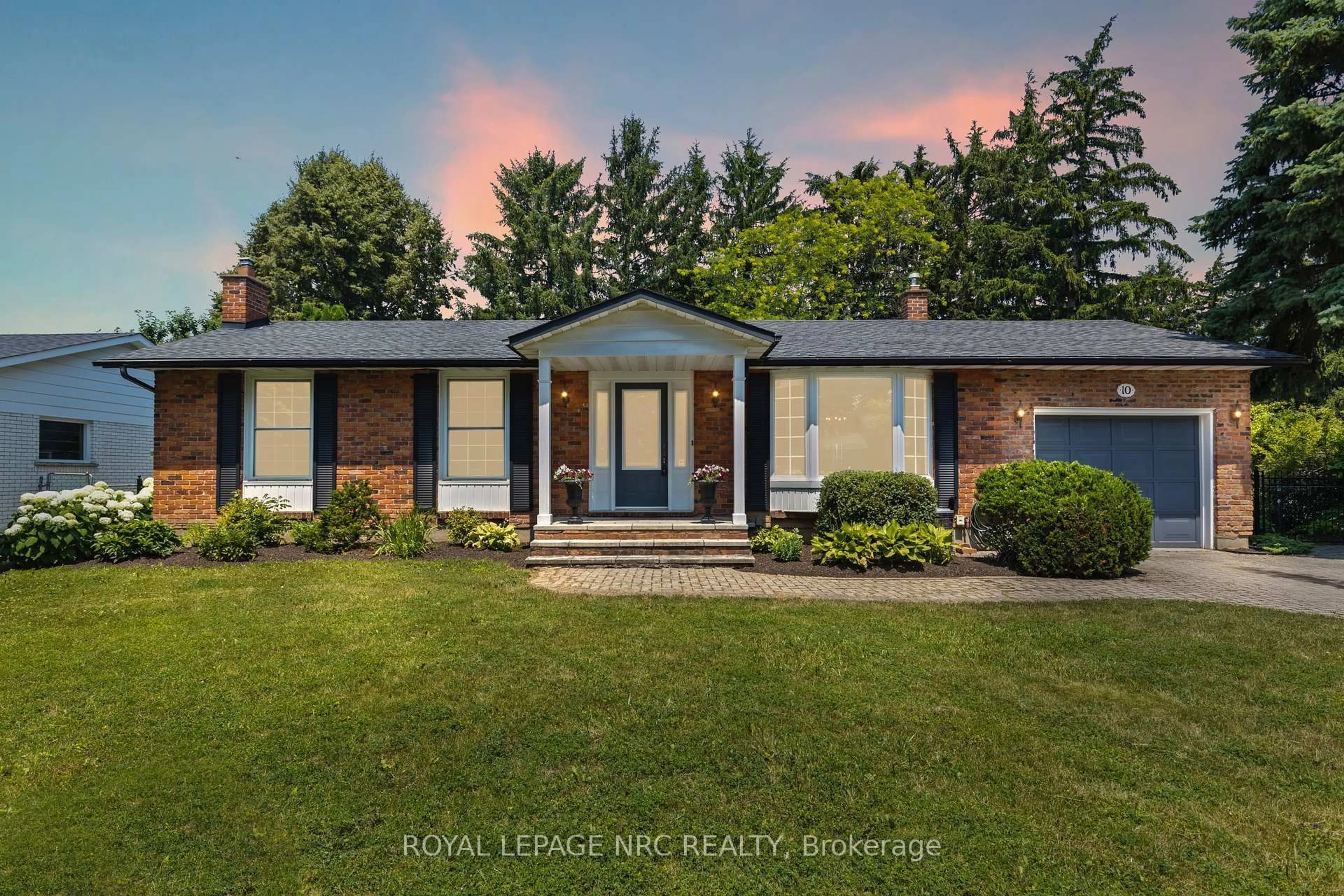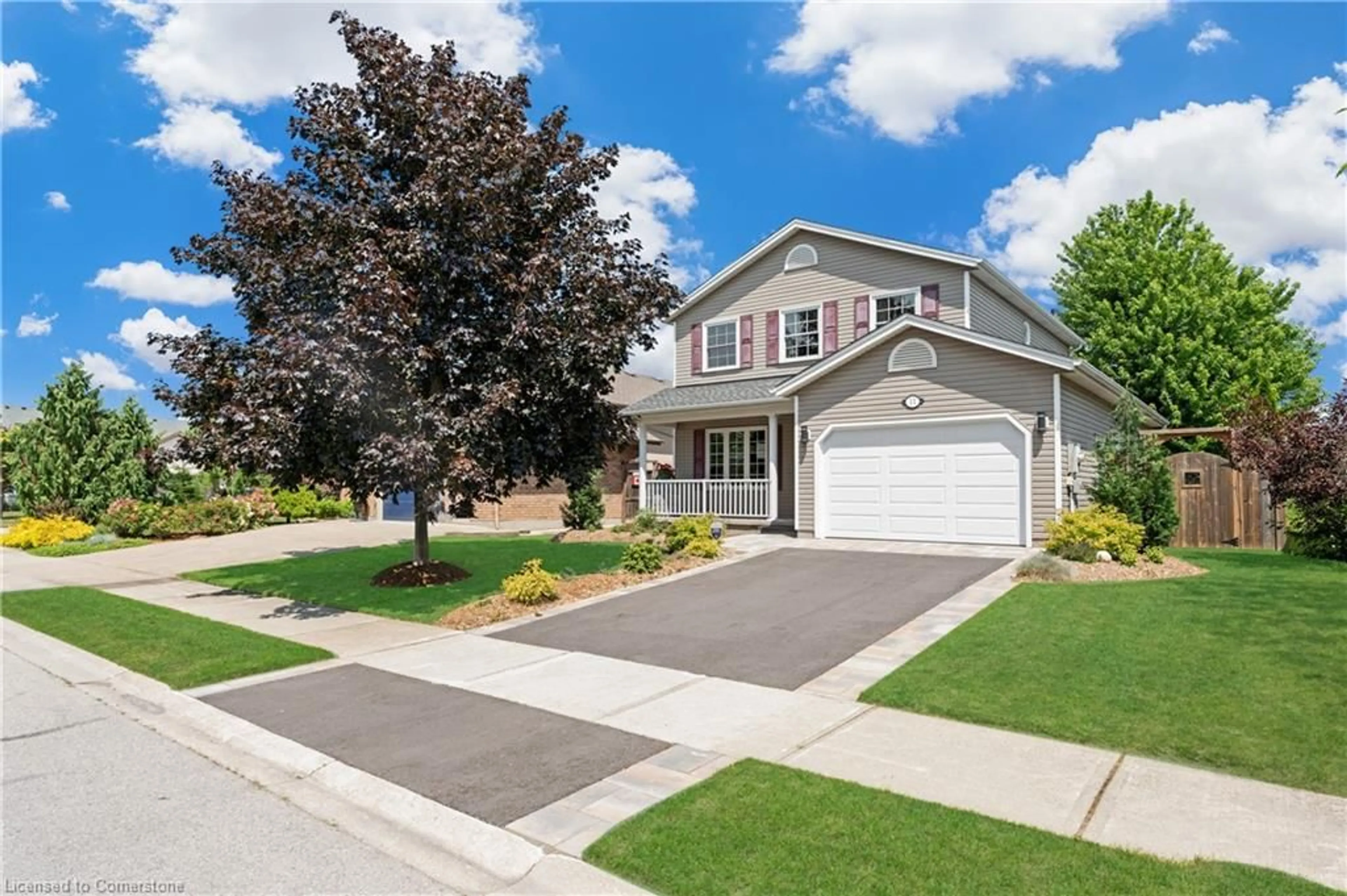Welcome to 57 Henry St., nestled on a quiet street in the Village of Virgil in Niagara-on-the-Lake! Situated on a generous 75'x150 lot, this 1158 sqft all-brick bungalow showcases a welcoming front porch on which to sit and enjoy a drink with neighbours and friends on a summer evening. Spacious living room overlooks the front yard and has the original 1960s hardwood hidden under the carpet, ready to be enjoyed by the next owner. Formal dining room showcases a beautiful bay window that looks out over the fenced backyard with its towering sycamore tree, standing stately in the centre of the yard. Great existing garden space and shed for storage. The dining room is open to the kitchen with traditional oak cabinetry and plenty of counter space. Down the hall to three bedrooms, with the primary and hallway hiding the same original hardwood flooring underneath. Large family bath has the shower-rough-in behind the tub wall to easily convert back to a tub/shower 4-piece bath. The kitchen leads to the oversized attached garage with ample storage and access to the backyard. Down the stairs into the finished basement with large family room, 3-piece bath, laundry/storage and cold room. Walking distance to Crossroads Public School. 5 minute drive to historic Old Town with its boutique shopping, theatres and dining. Golf at multiple golf courses just minutes away, including Canadas oldest course: Niagara-on-the-Lake Golf Course! Cycle to world-renowned wineries and breweries or walk to Silversmith Brewing Co. in Virgil. Close to medical/dental facilities, banks and grocery store. Approx 10 minutes to US and 10 mins to QEW for easy access. Great family or retirement home. Call for your showing today!
Inclusions: Fridge, stove, washer, dryer, garage door remote (1), basement chest freezer and fridge.
