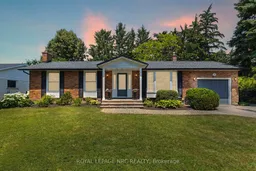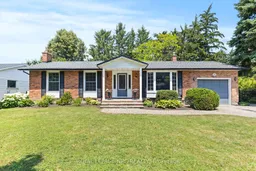Located in the sought-after community of Garrison Village, this charming three-bedroom, two-bathroom bungalow offers comfortable main-floor living with added flexibility for extended family or guests. The layout is both functional and welcoming, featuring bright principal rooms and a screened-in porch at the backan ideal space to relax and enjoy the warmer months.The fully finished basement includes a second kitchen and a separate entrance, providing excellent in-law suite potential or the perfect setup for guests, a home office, or rental income.Step outside to a beautifully landscaped and private backyard that opens directly onto a park complete with tennis courts and a playground. It is a peaceful and scenic extension of your living space, ideal for both quiet mornings and family enjoyment.Set just minutes from world-class wineries, boutique shops, and the amenities of historic Old Town Niagara-on-the-Lake, this home combines a desirable location with comfort and opportunity. A rare find in one of Niagara-on-the-Lake's most established neighbourhoods.





