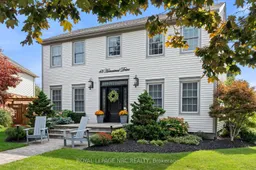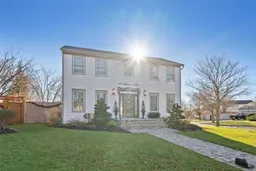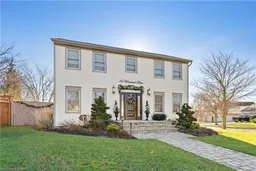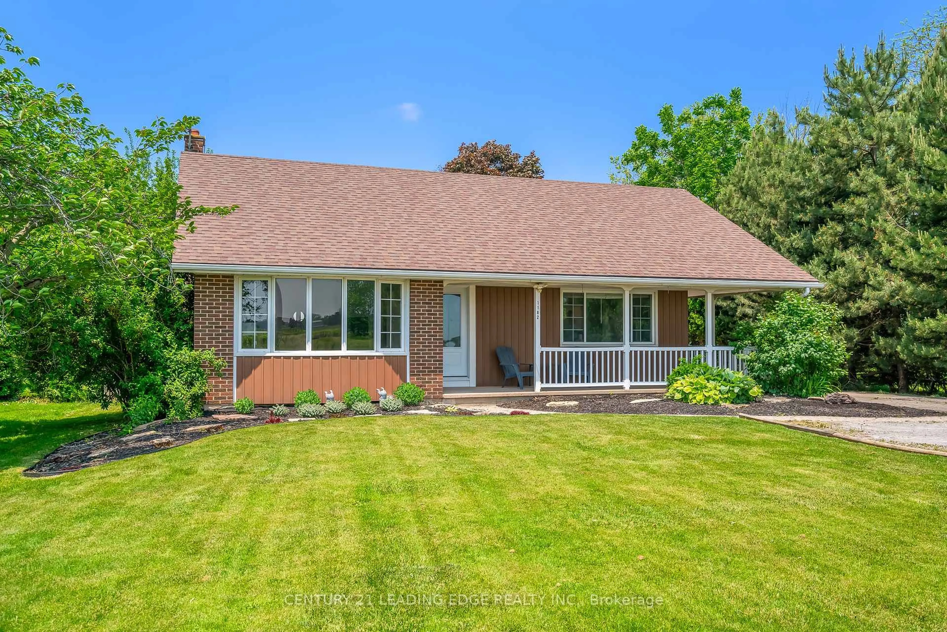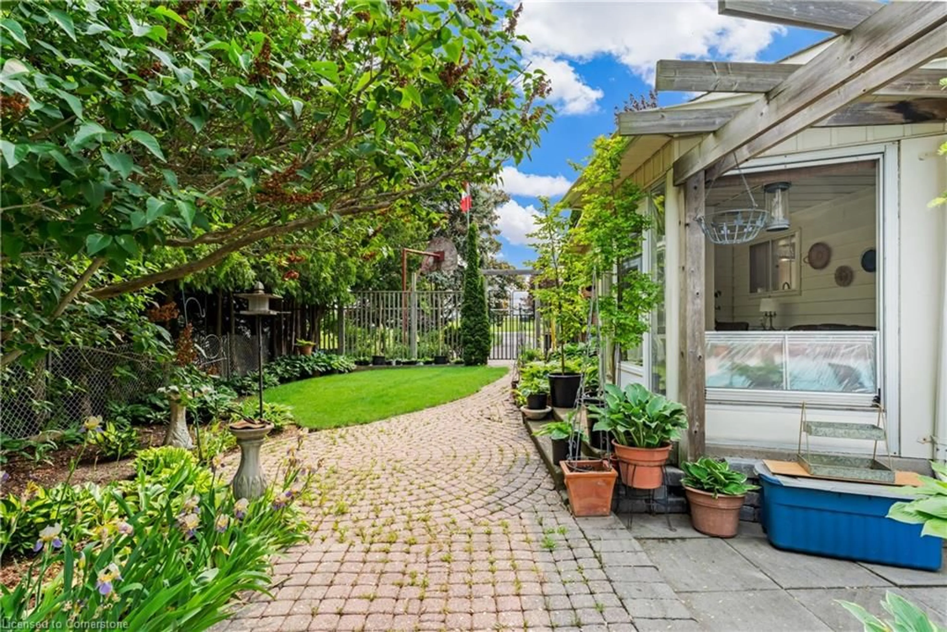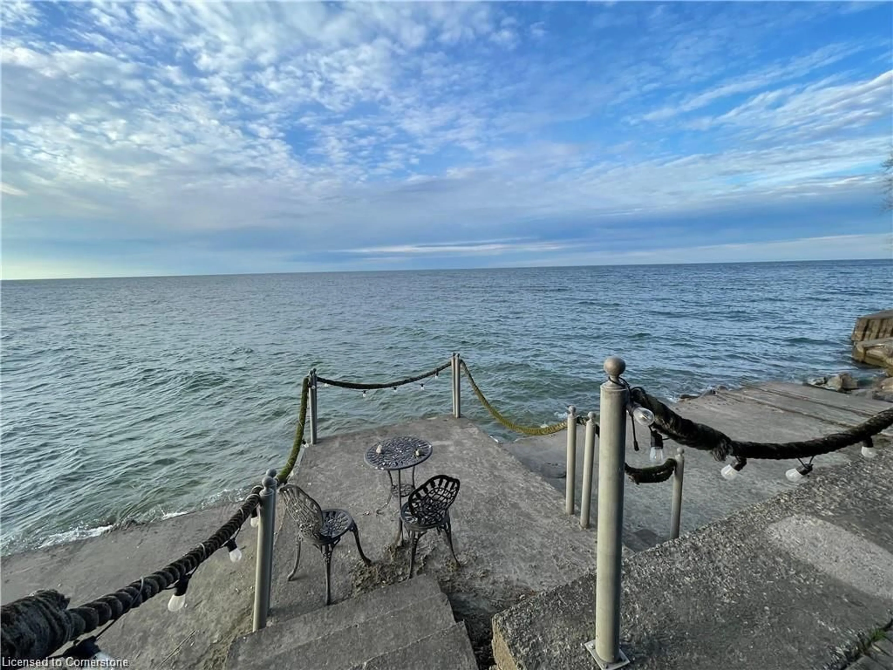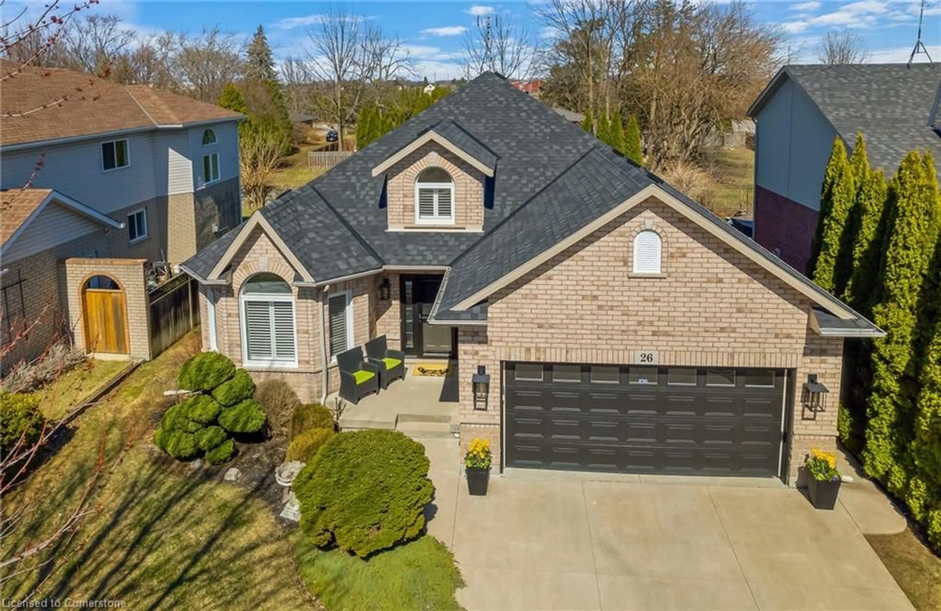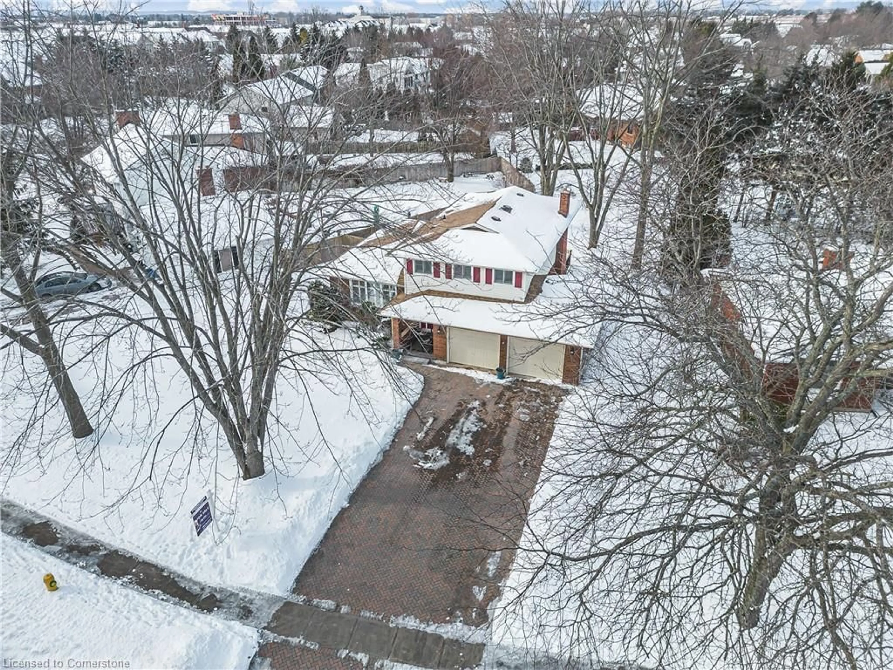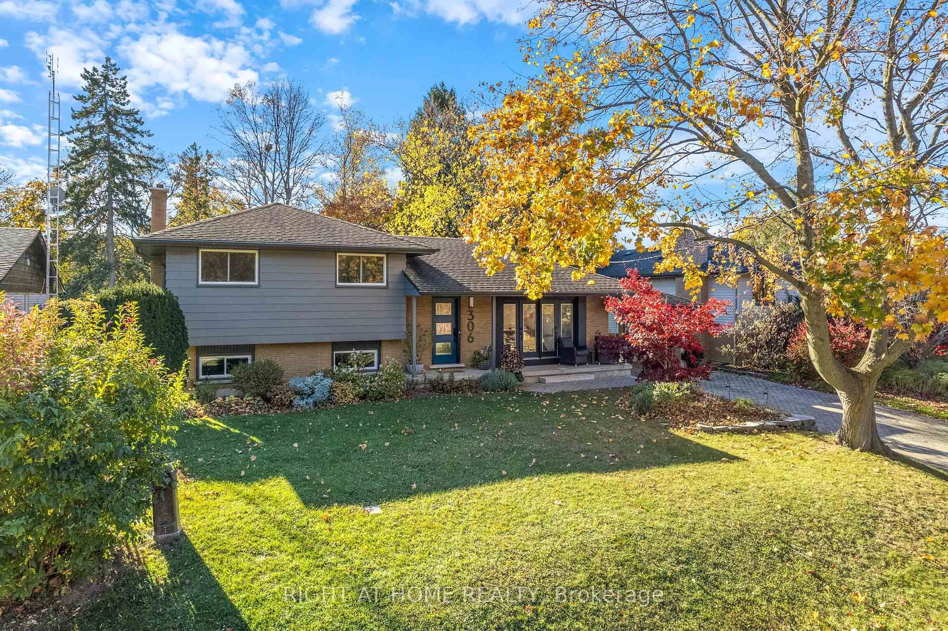This spectacular TWO STOREY home with Upper Canadian architectural influences, is set in a premium Virgil neighbourhood. It is situated on an expansive 65 x 143 foot lot with an oversized, two-car garage and a large overhead storage loft offering additional convenience. Stepping inside, it is evident that no expense was spared on a host of upgrades throughout and 3000 sq ft of living space on 3 levels. MAIN: Sunlight cascades into a modern kitchen with ample cupboards, gleaming quartz counters and a functional centre island. An adjacent living room with an efficient gas fireplace will help make cooler evenings and intimate gatherings delightful. Walk out to a little bit of paradise featuring an updated swimming pool and a professionally landscaped rear yard oasis. SECOND: You will find a spacious primary bedroom with 3-piece ensuite & step-in closet, as well as two additional bedrooms and 4-piece bath. A prominent detail here is also the brilliant skylight at the top of the stairs. LOWER: Heading down, there is a fully finished basement with a spacious recreation room and a large bedroom with its own ensuite. AREA INFLUENCES: Conveniently located across from Homestead park, great schools, the local arena & community hub. This property offers the perfect blend of accessibility and tranquillity; book your showing today!
Inclusions: Stove, Refrigerator, Dishwasher,Built-in Microwave, Washer, Dryer, Window Coverings, Light Fixtures, TV mount in Family Room, mirrors in bathrooms, and all pool related equipment.
