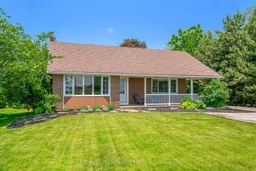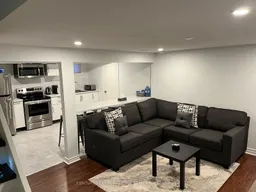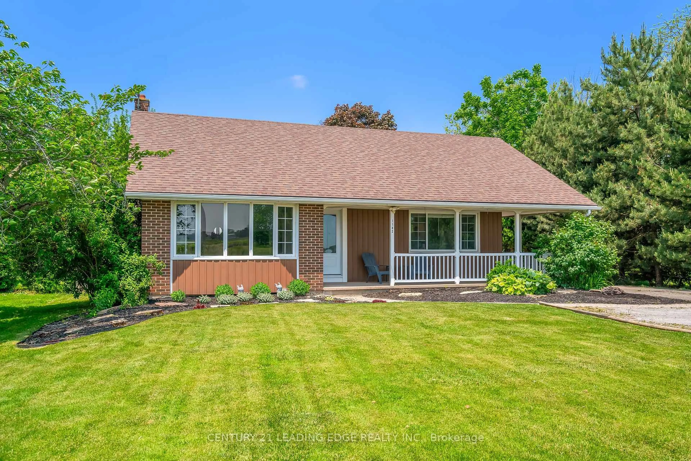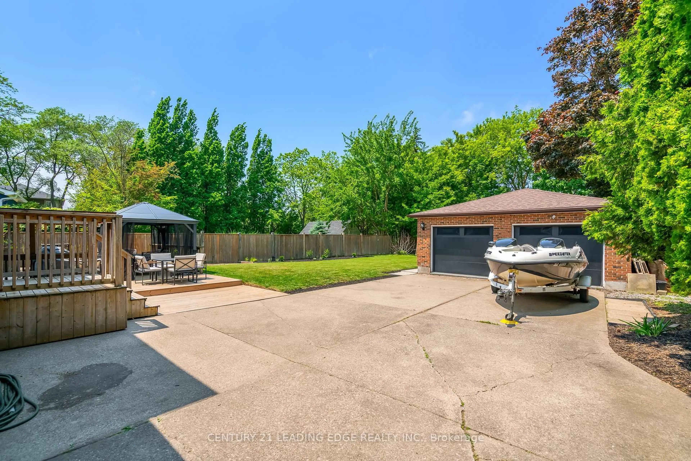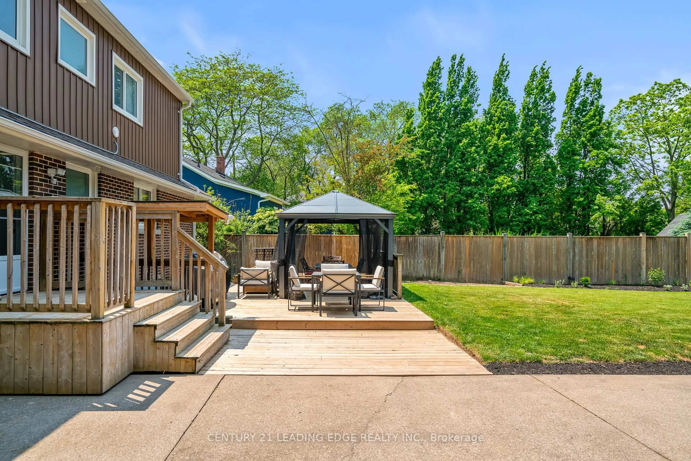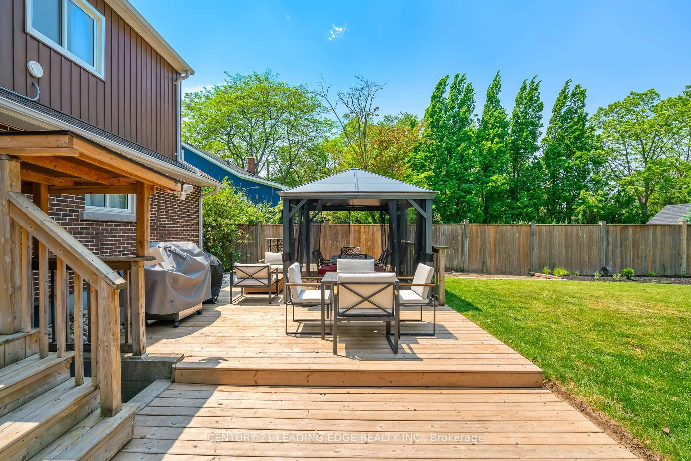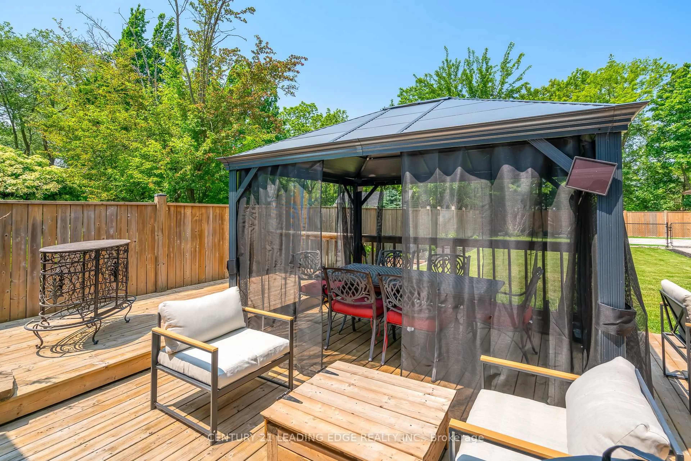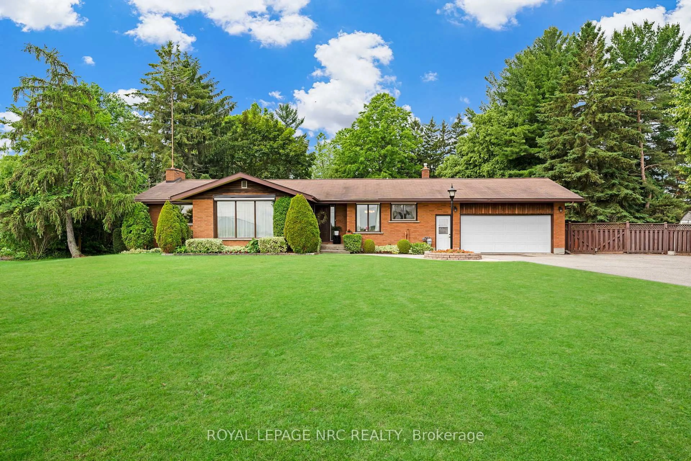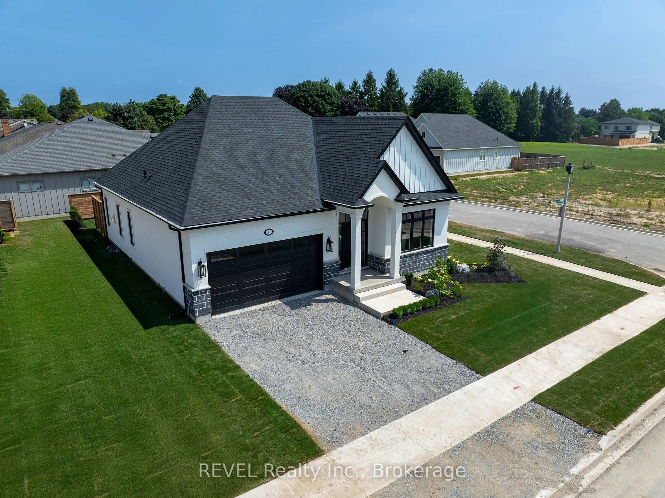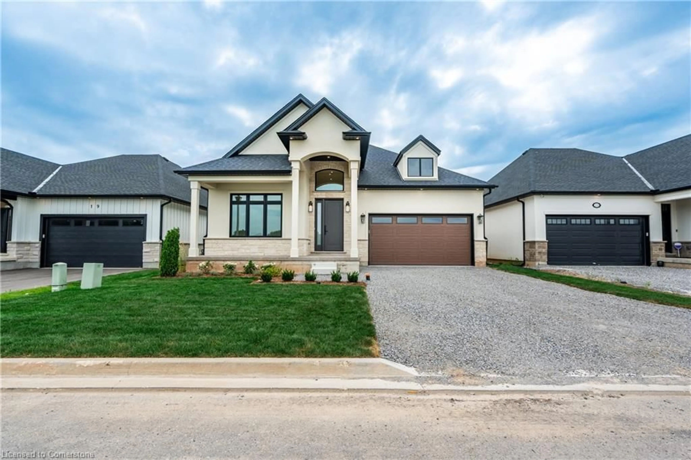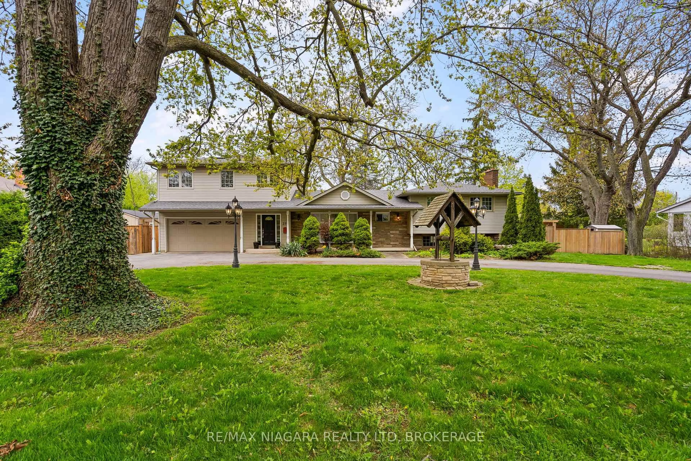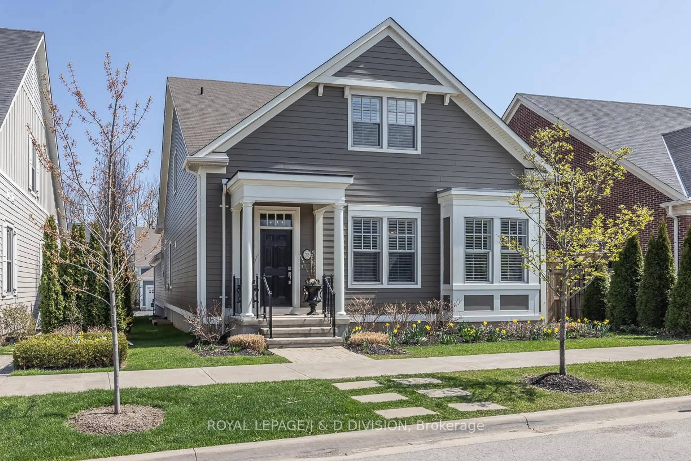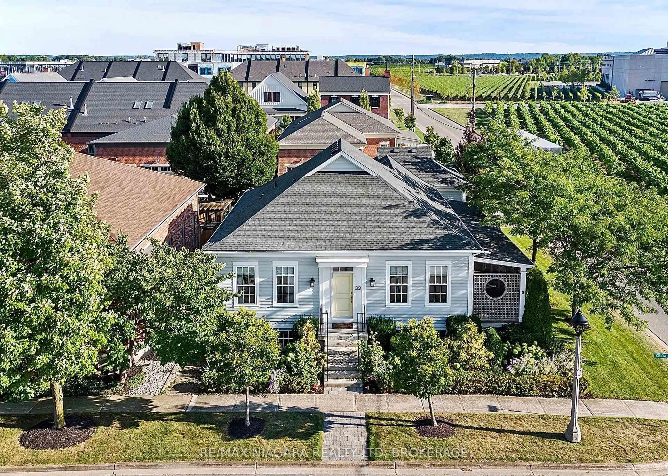1182 Lakeshore Rd, St. Catharines, Ontario L2R 6P9
Contact us about this property
Highlights
Estimated valueThis is the price Wahi expects this property to sell for.
The calculation is powered by our Instant Home Value Estimate, which uses current market and property price trends to estimate your home’s value with a 90% accuracy rate.Not available
Price/Sqft$613/sqft
Monthly cost
Open Calculator
Description
Welcome to this beautifully upgraded 1.5-storey bungalow in the heart of rural Port Niagara, nestled on a sprawling 64 x 199 ft lot and backed by picturesque vineyards. This thoughtfully redesigned home offers 3+2 bedrooms, 3 full bathrooms, and over $200,000 in premium upgrades inside and out. Step into the bright, open-concept main floor featuring luxury vinyl plank flooring, oversized windows, and a custom kitchen with quartz countertops and stainless steel appliances. The upper level includes two generously sized bedrooms and a stylish 3-piece bathroom with a glass shower. The fully finished basement is ideal for multi-generational living or in-law potential, offering a second kitchen, two additional bedrooms, a full bath, laundry, and a spacious rec room. Outdoor living is just as impressive, relax on the multi-level deck surrounded by mature trees, andenjoy the convenience of a detached, fully insulated garage. Water Systems & Utilities: Cistern-- A 3,000-gallon tank is located beneath the deck beside the gazebo, equipped with a brand-new pressure pump and filter (installed January 2025, under a 2-year warranty). Natural Drilled Well-- Positioned behind the garage, this system provides free water for outdoor use (garden hose, landscaping, etc.). It operates with a separate pressure pump and tank and was serviced in March 2025. The area is neatly enclosed with patio stones placed on 35 inches of high-performance bedding over a properly graded surface for optimal drainage. With the right filtration system, there is also potential to integrate the well water for interior use. Other notable features include an upgraded electrical panel, a septic system, and overall utility upgrades for peace of mind.Combining rural charm with modern comfort, this turnkey home is a rare opportunity you dont want to miss.
Property Details
Interior
Features
Main Floor
Dining
0.0 x 0.0Vinyl Floor / Crown Moulding / Pot Lights
Kitchen
0.0 x 0.0Ceramic Floor / Quartz Counter / Pantry
Primary
0.0 x 0.0Vinyl Floor / Window / Large Closet
Living
0.0 x 0.0Vinyl Floor / Fireplace / Pot Lights
Exterior
Features
Parking
Garage spaces 4
Garage type Detached
Other parking spaces 10
Total parking spaces 14
Property History
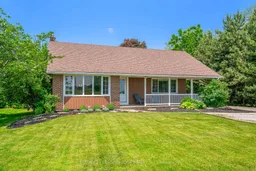 39
39