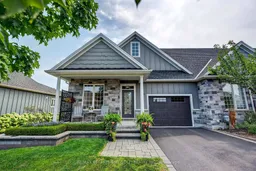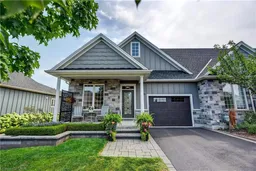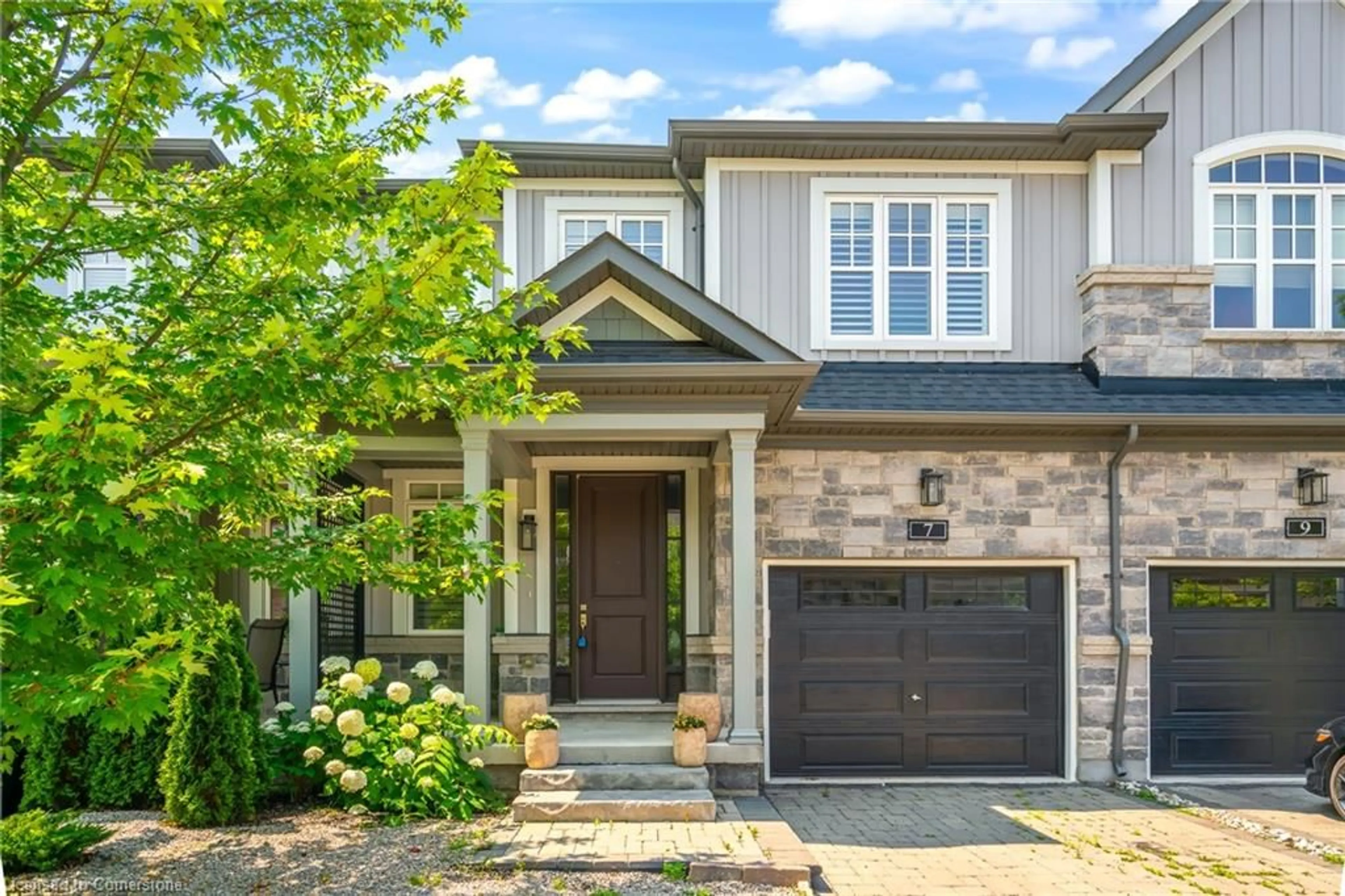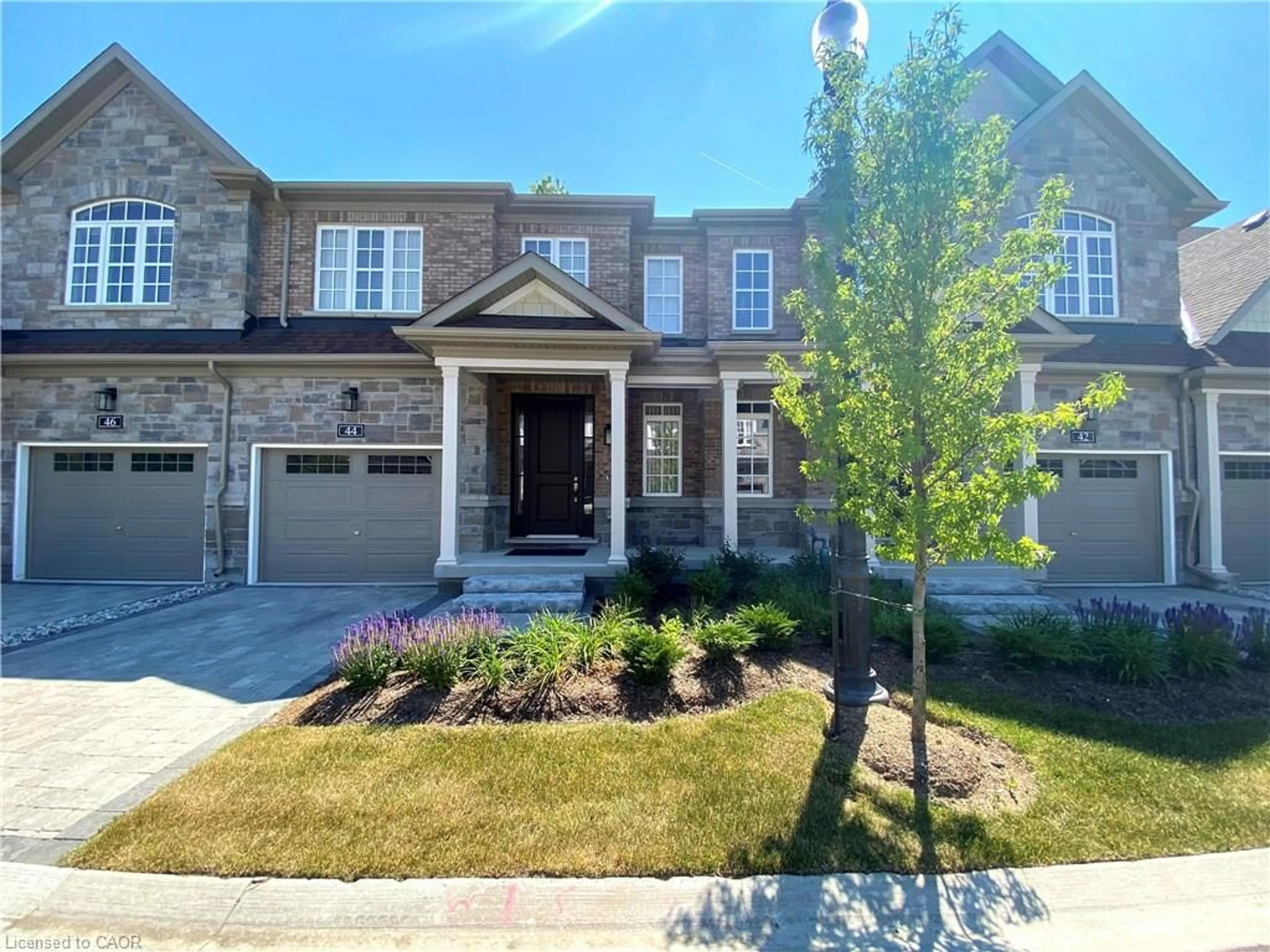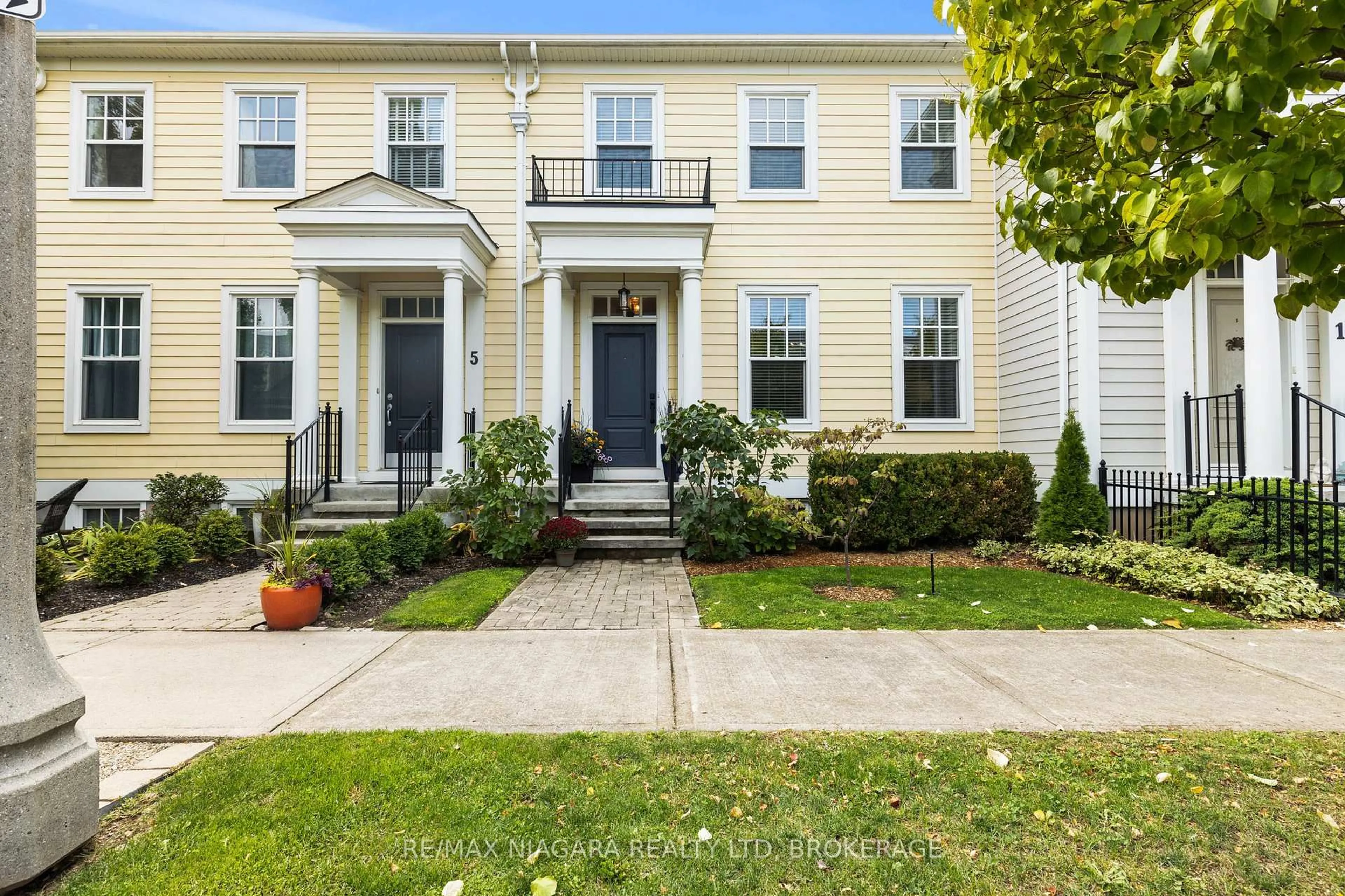Welcome to a breathtaking end-unit freehold townhome nestled in the heart of wine country, just minutes from the charm of Niagara-on-the Lake. This beautifully maintained home blends luxury, comfort and convenience in every detail, with lush professionally landscaped gardens that create your own private oasis. Imagine sipping your morning coffee on the peaceful back patio, shaded by an awning and surrounded by vibrant blooms and tranquil greenery. Step inside to a light-filled, welcoming layout that makes you feel at home the moment you enter. As an end unit, this property is drenched in natural sunlight, creating a bright and cheerful atmosphere throughout. The classic white kitchen is as functional as it is beautiful, featuring a centre island and an impressive walk-in pantry, perfect for entertaining or everyday living. Hardwood floors flow into the cozy living area, complete with a gas fireplace and tranquil views of the garden beyond. This property is ideal for anyone seeking an easy lifestyle with access to top-rated golf, restaurants, boutique shopping and world-class wineries. Whether youre entertaining, relaxing or exploring the best of Niagara, this is the home that lets you do it all.
Inclusions: Dishwasher, Dryer, Refrigerator, Stove, Washer
