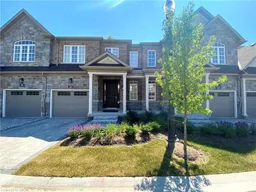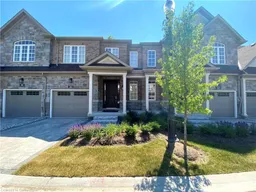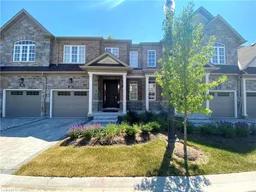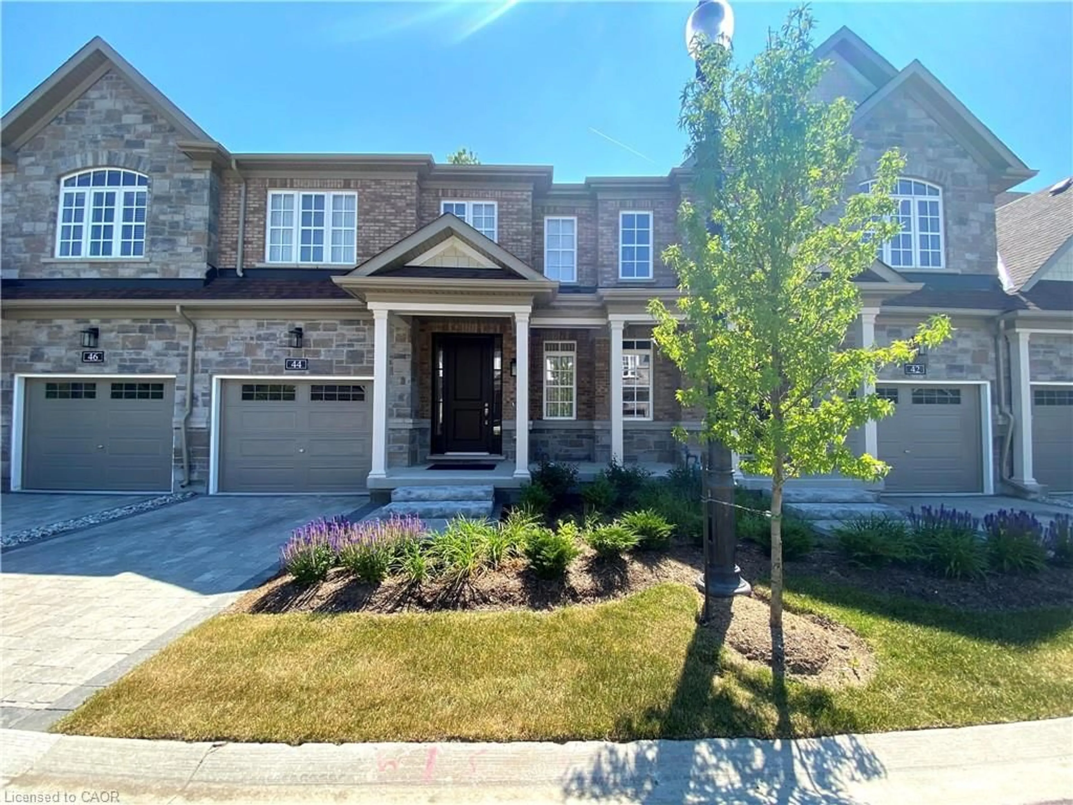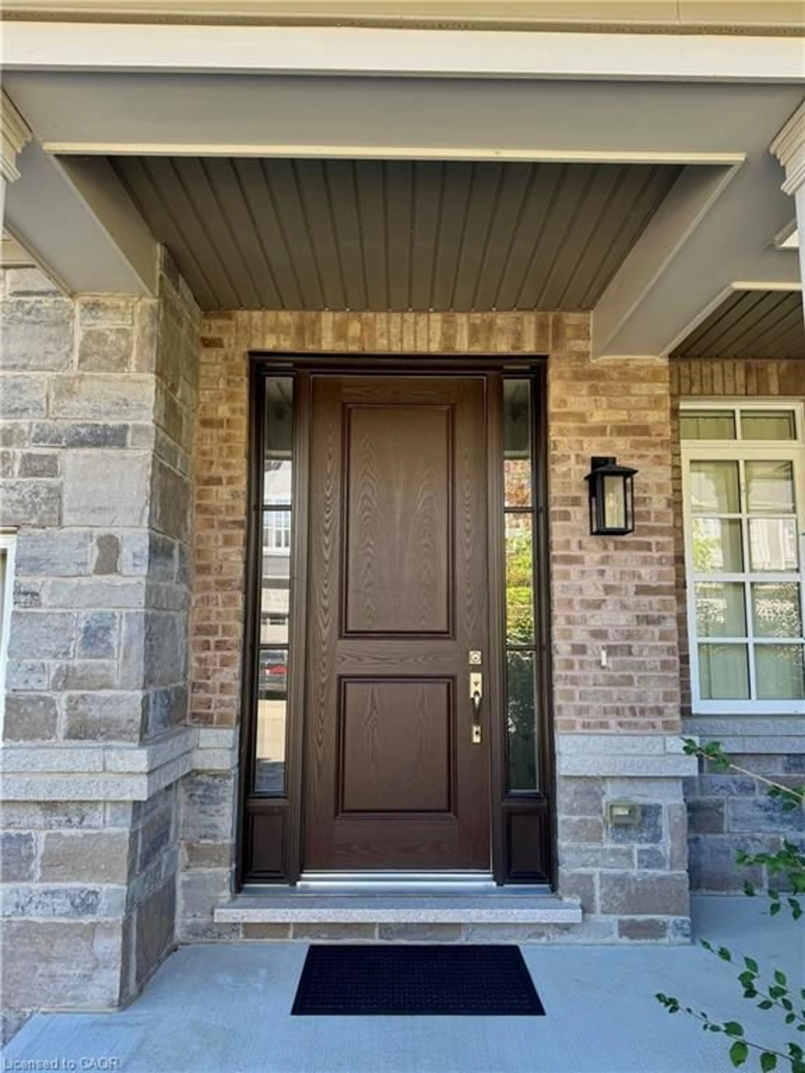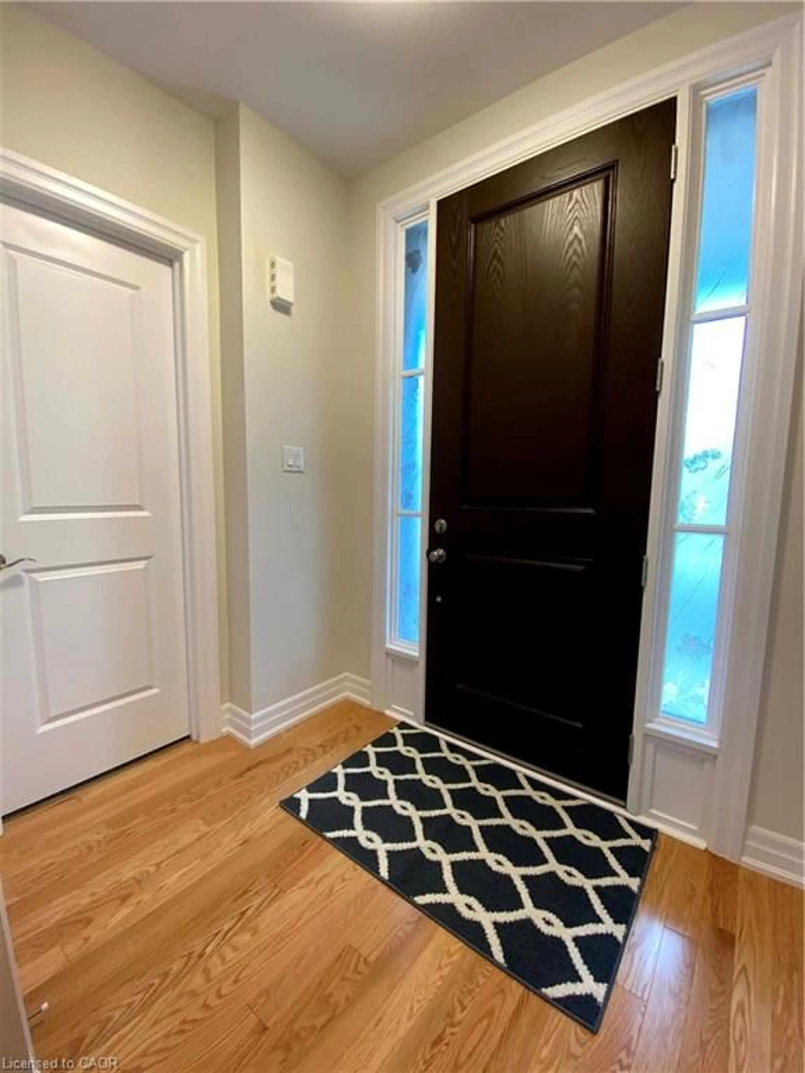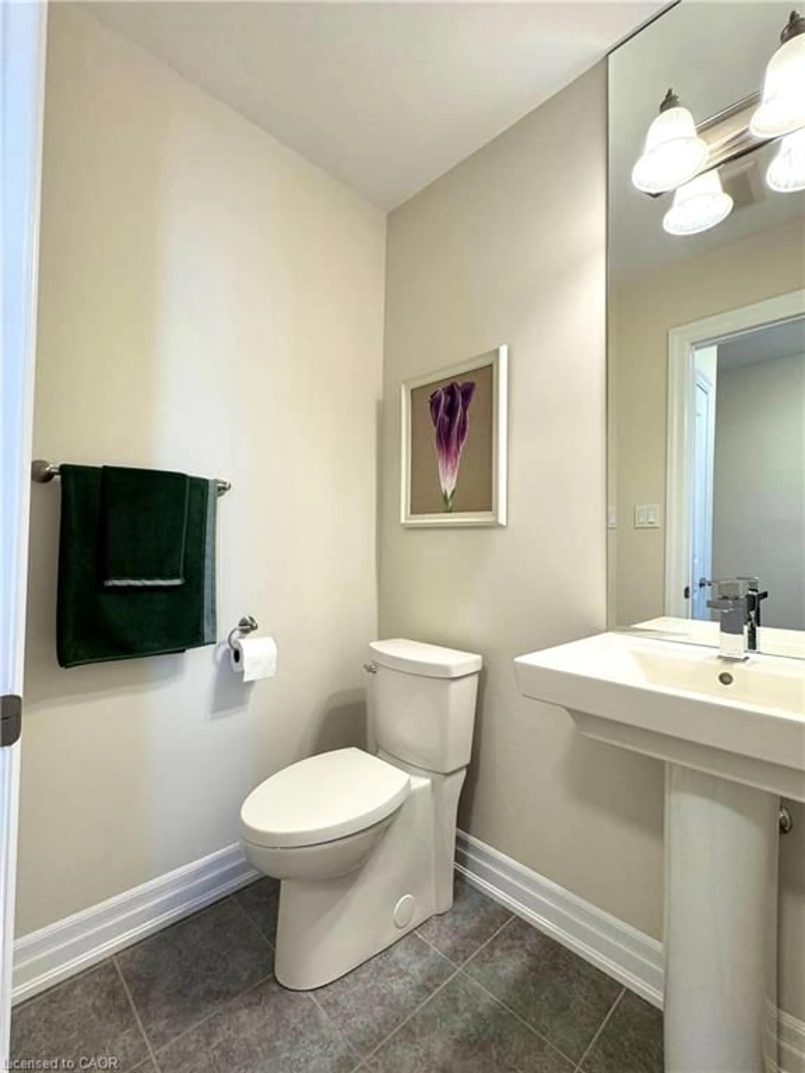44 Windsor Cir, Niagara-on-the-Lake, Ontario L0S 1J0
Contact us about this property
Highlights
Estimated valueThis is the price Wahi expects this property to sell for.
The calculation is powered by our Instant Home Value Estimate, which uses current market and property price trends to estimate your home’s value with a 90% accuracy rate.Not available
Price/Sqft$340/sqft
Monthly cost
Open Calculator
Description
Located In The Heart Of Quaint Old Town Niagara-on-the-Lake, A Low-density Population Area With Fresh Air, Full Of Aroma Of Blossoms, Grapes And All Kinds Of Fruits Throughout Spring, Summer And Autumn, A True Xanadu. This 3 Bedrooms 3.5 Bathrooms Townhome (Area of 1,842 Sq. ft. With A Finished Basement Of Approx. 678 Sq. ft. With 3Pc Bathroom) Is Situated At The Quiet Back Corner of A Cul De Sac With A Decades Old Tree Shading The Back Yard. Within Walking Distance To Restaurants, Spas, Shopping Area, Town Centre, Library, Parks, Beach, Marina And All The Amenities That The Town Has To Offer. The Kitchen Features Granite Countertops, Mosaic Backsplash, Maple Cabinetry, And Stainless Steel Appliances. The Kitchen Opens Up To The Living Area Providing A Great Space For Entertaining. The Spacious Master Bedroom Features A Walk-in-closet With Separated Hers And His, And En-suite. The Laundry Room Is Ideally Located On The Bedroom Level For Your Convenience. The Finished Basement Features A Huge Recreation Area For All Your Recreational Needs (Can Be Easily Converted With Bedroom.) A Cold Room In The Basement For Your Storage Need. The Entire House Is Tied Together Seamlessly Together By Hardwood Flooring (Above Grade) And Matching Laminated Flooring (Below Grade) Throughout. The Entire House Freshly Painted And Renovated. Air-conditioner, Washer, Dryer, And Eaves Thoroughly Cleaned. Move-in Ready And Enjoy Peace of Mind. Easy And Laid-back Lifestyle, Snow Removal And Lawn Taken Care By Condo Corporation, Giving You More Time To Visit And Explore All That This Wonderful Wine Country Has To Offer. Plenty Of Visitor Parking Available.
Property Details
Interior
Features
Main Floor
Great Room
18 x 12.06Dining Room
17 x 13Kitchen
13 x 8Bathroom
2-Piece
Exterior
Features
Parking
Garage spaces 1
Garage type -
Other parking spaces 1
Total parking spaces 2
Property History
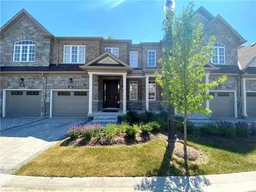 24
24