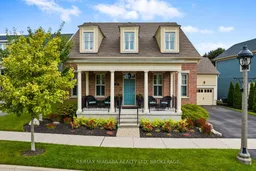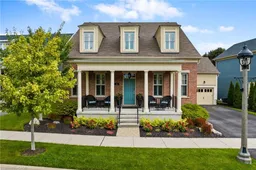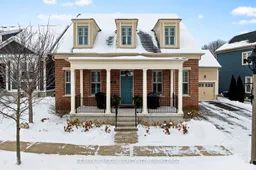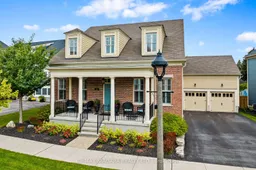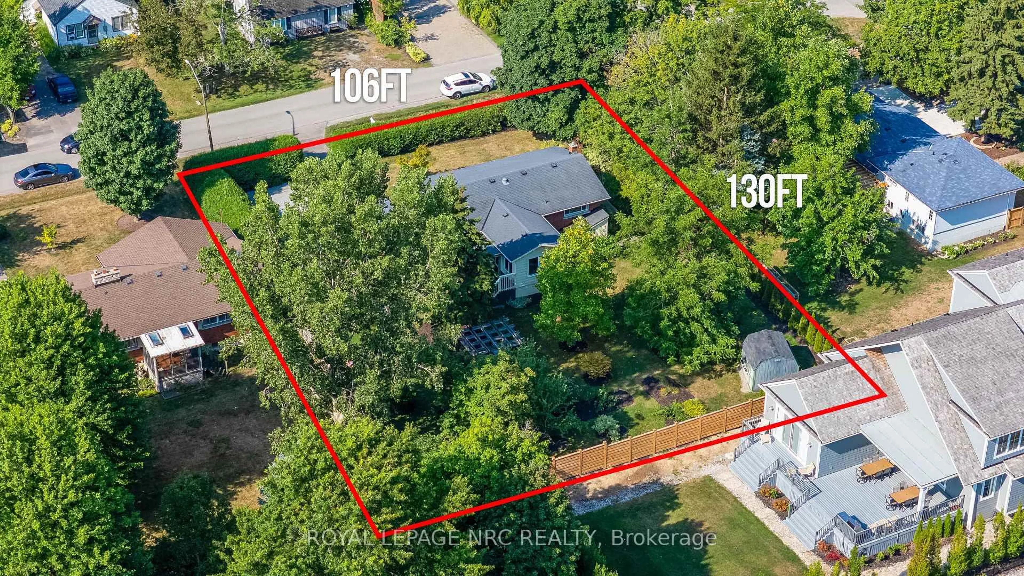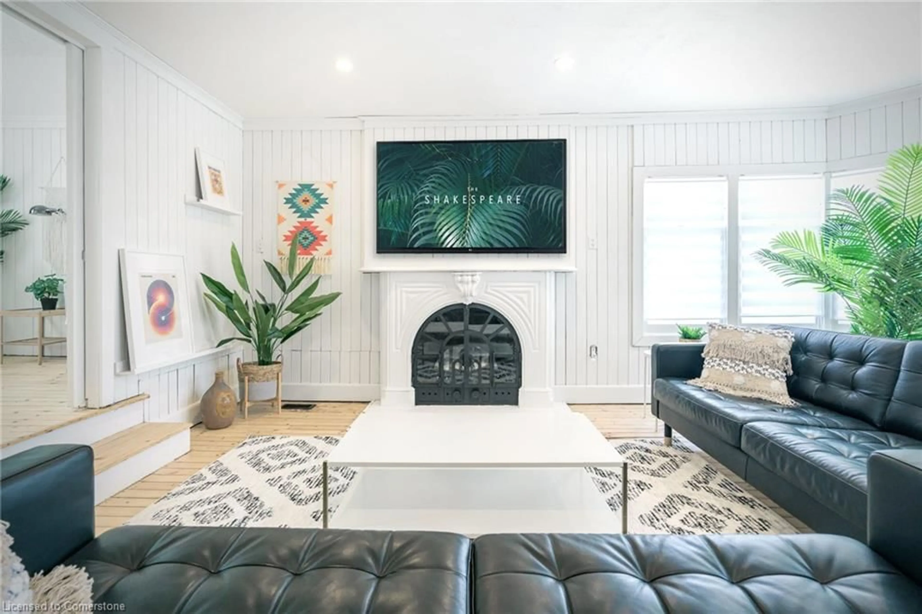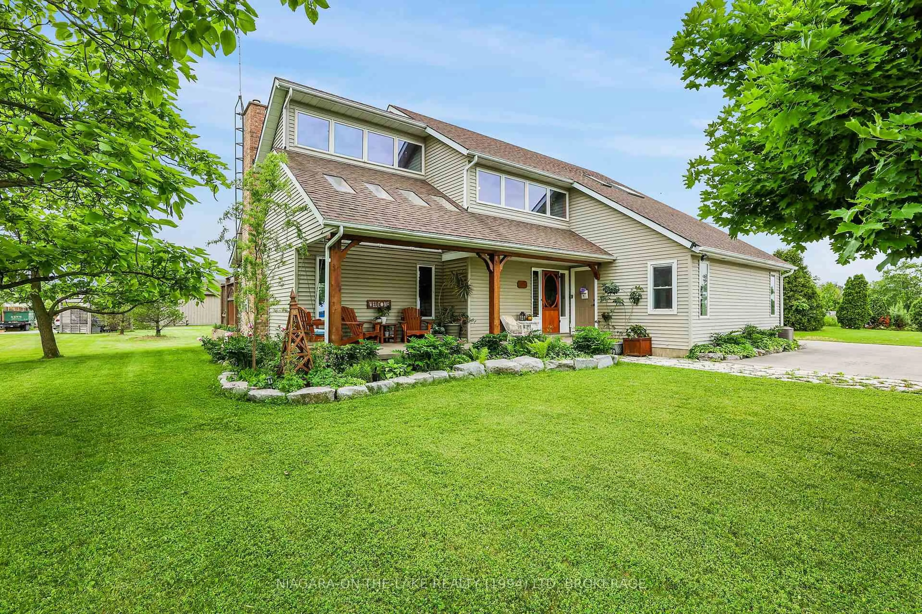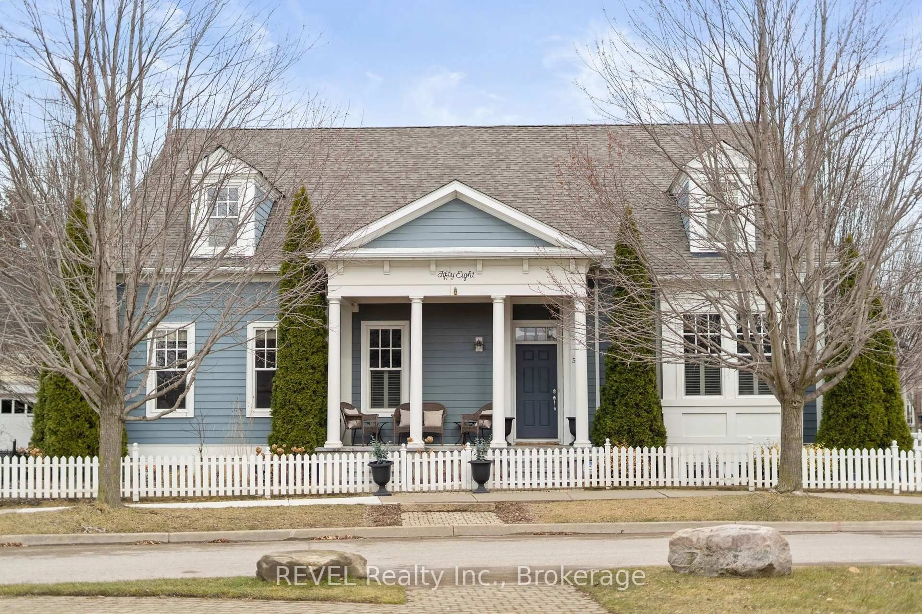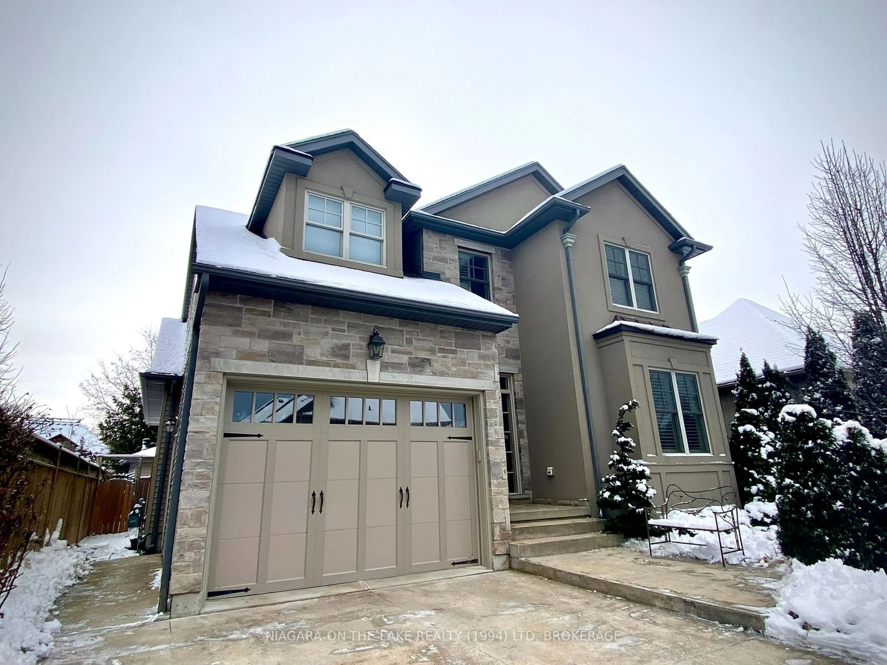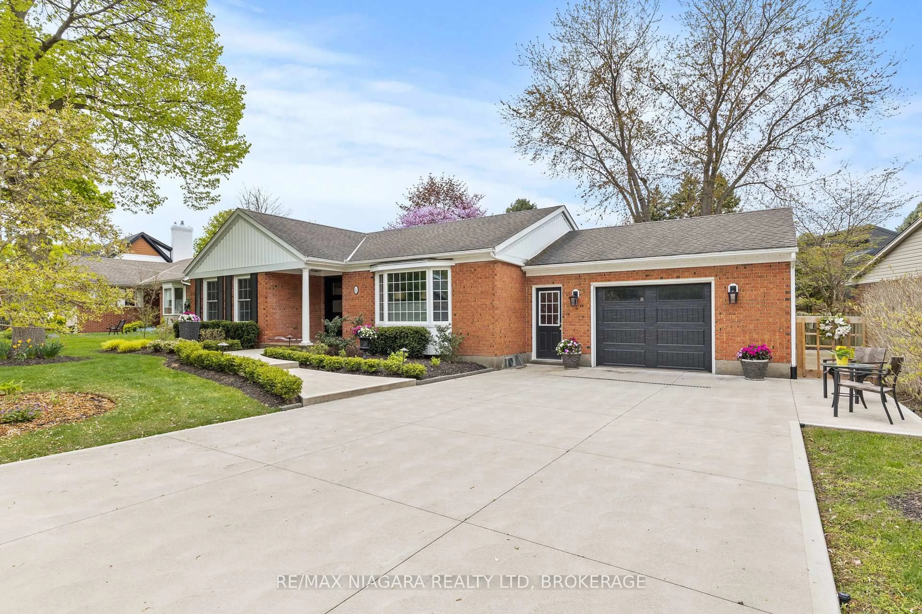Discover this bungaloft in "The Village", a welcoming community which offers the essence of Niagara lifestyle. This home is situated in a prime location in a tranquil neighbourhood with unique walkability to community and medical centres, a pharmacy, restaurants, wineries, banks, a future grocery store (2026), summer concerts and farmers' market. The Heritage District, theatre, culinary experiences, golf and many recreational activities are moments away. This home welcomes with a fresh and modern main floor with a formal dining room, an inviting kitchen and its adjacent pantry/ servery. The open floor plan connects to the living room with custom built-ins and a fireplace. A primary suite, second bedroom and bath complete this level for convenient main floor living. The upstairs loft comprises a lounging area, third bedroom and bath, while an unfinished basement awaits your personalized design. Features include travertine stone tile and handscraped hardwood flooring on the main level, California shutters, custom drapery, numerous pot lights, quality light fixtures, and quartz countertops throughout. Situated on one of the largest lots in "The Village", the professionally landscaped backyard is a highlight of this property. Lush perennial gardens and mature trees surround a spacious patio with dining and relaxation zones for serene enjoyment or hosting gatherings throughout Niagara's long outdoor season. This property's exceptional location, thoughtful details, modern comfort, and appealing outdoor space are to be discovered.
Inclusions: Dishwasher, Dryer, Refrigerator, Stove, Washer
