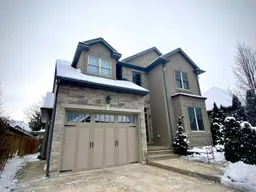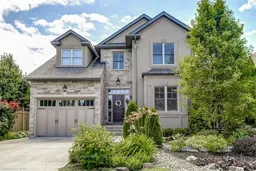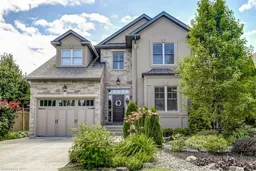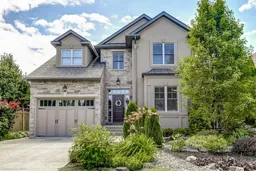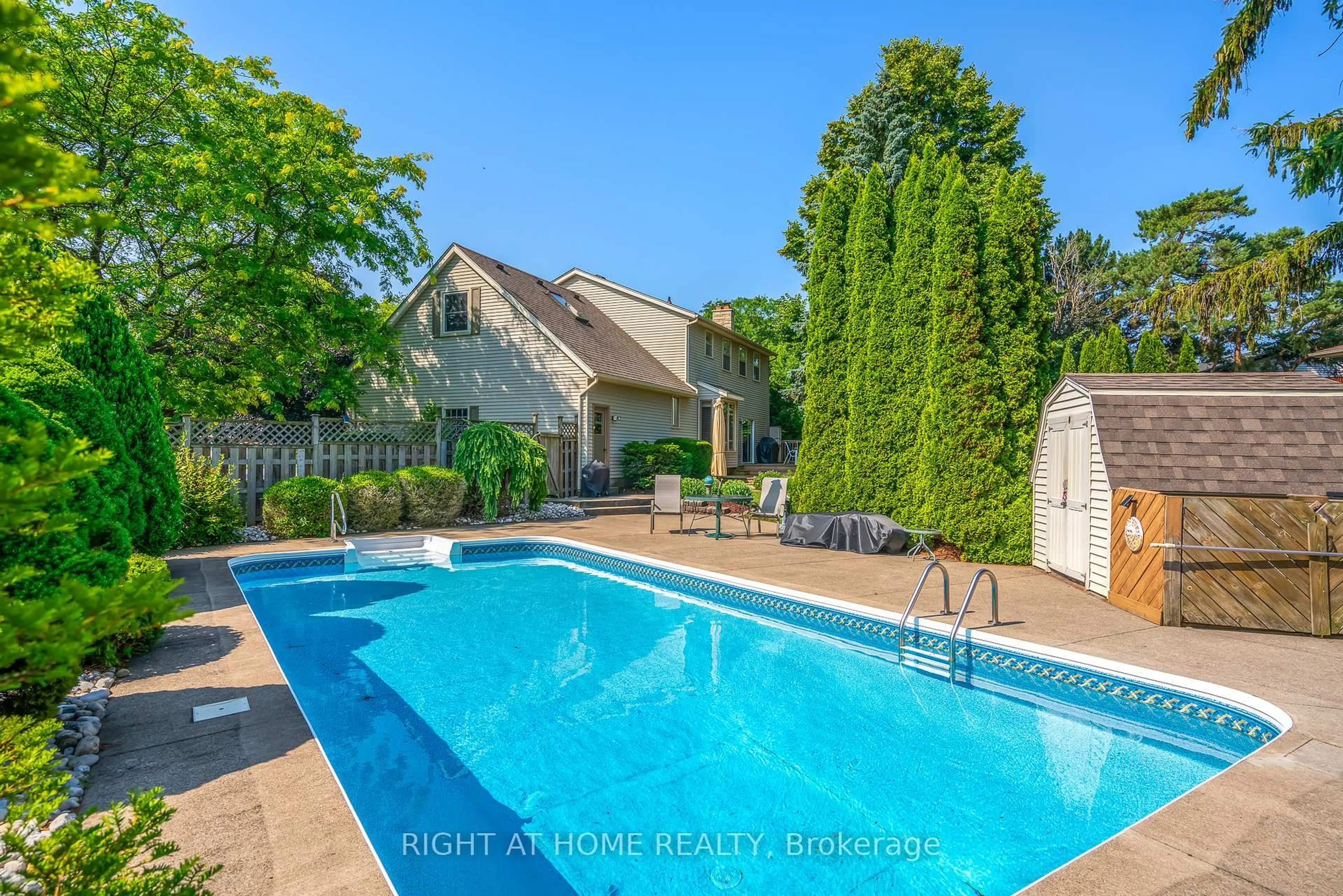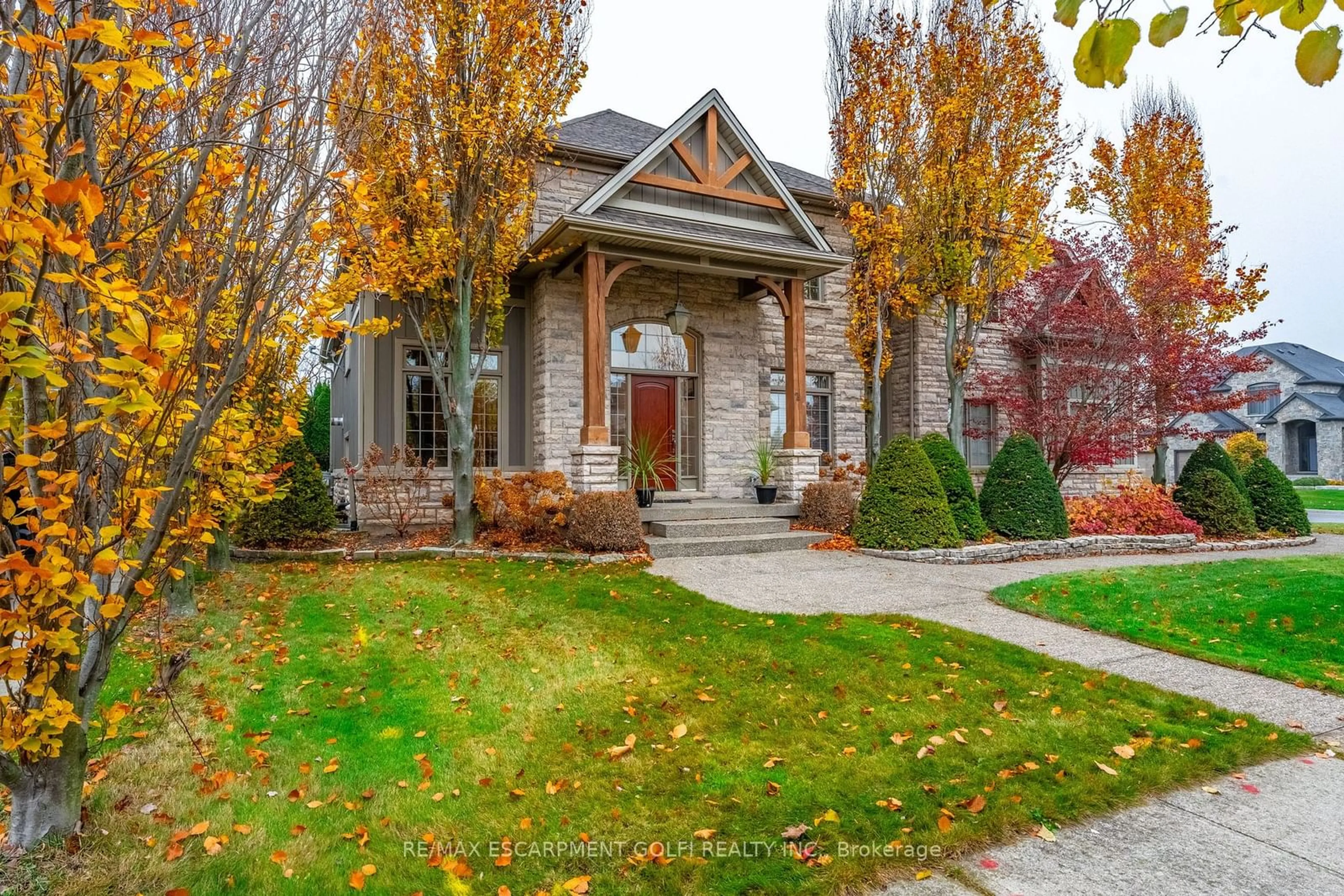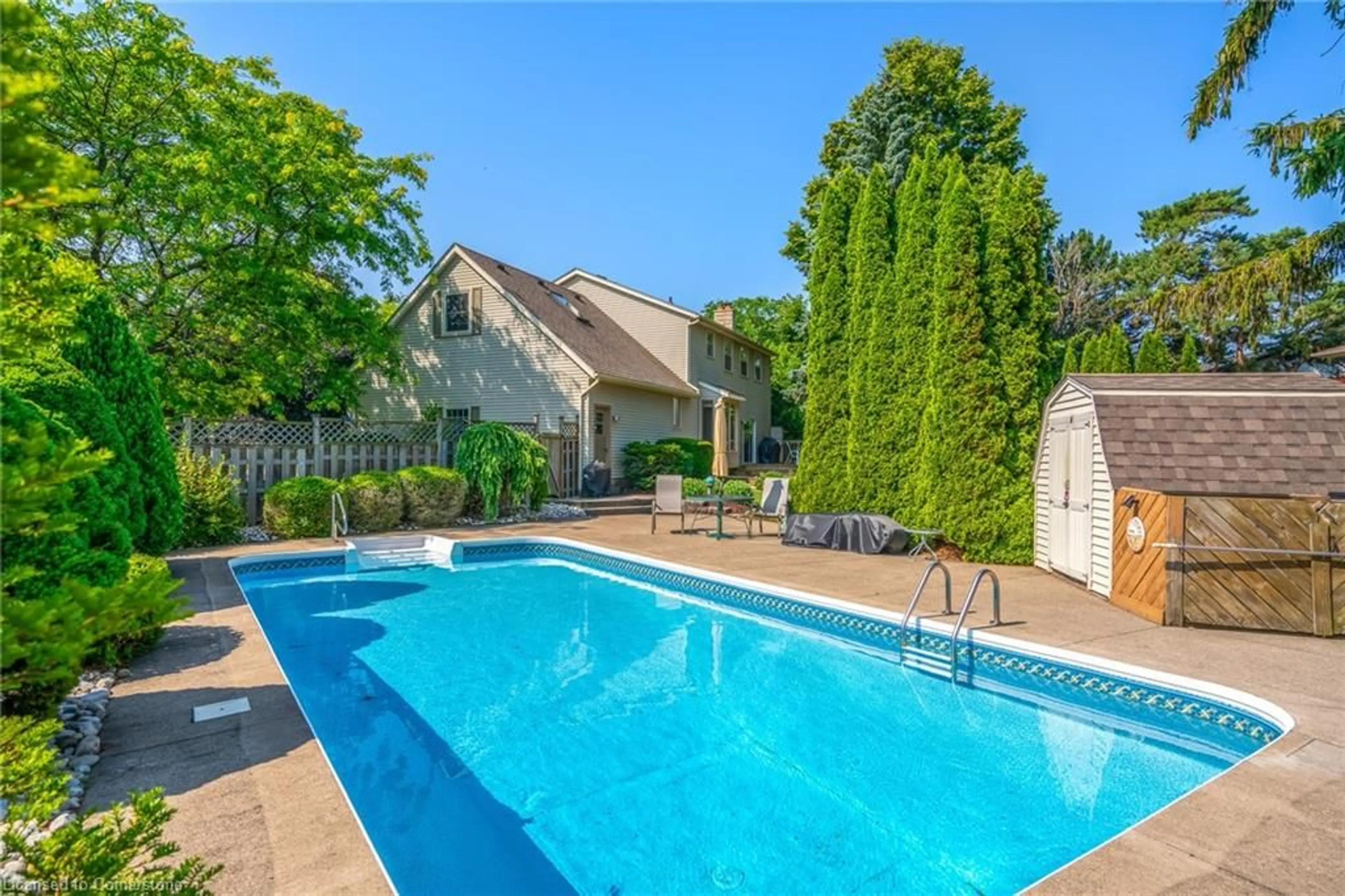This stunning home offers a sophisticated yet comfortable living experience in an exclusive enclave of freehold condominiums in Niagara-on-the-Lake. Spanning approximately 2000 square feet of finished living space, the property is designed with quality finishes from floor to ceiling. The galley-style kitchen flows seamlessly into the formal dining room, which features charming paneling, and then to the bright, spacious living room with sliding doors opening to a deck and pool area perfect for entertaining. The main floor also includes a serene primary bedroom with a 3-piece ensuite and private deck access, along with a convenient powder room. Upstairs, you'll find a cozy den, two additional bedrooms, a 4-piece bathroom, and a practical laundry room. The home is adorned with plenty of pot lights, oversized windows, hardwood flooring, and a neutral color palette throughout. The finished lower level provides an expansive rec room with a wet bar, an additional bathroom, and ample storage space. Outside, the low-maintenance exterior showcases a generous pool, concrete patio, deck, garden shed, and professional landscaping. A 1.5-car garage and concrete driveway offer ample parking. Located within walking distance of restaurants, theaters, shops, and the local library/community center, this beautiful home is truly a rare find. **EXTRAS** $216/Monthly Condo Fees
