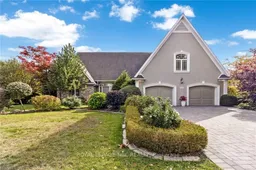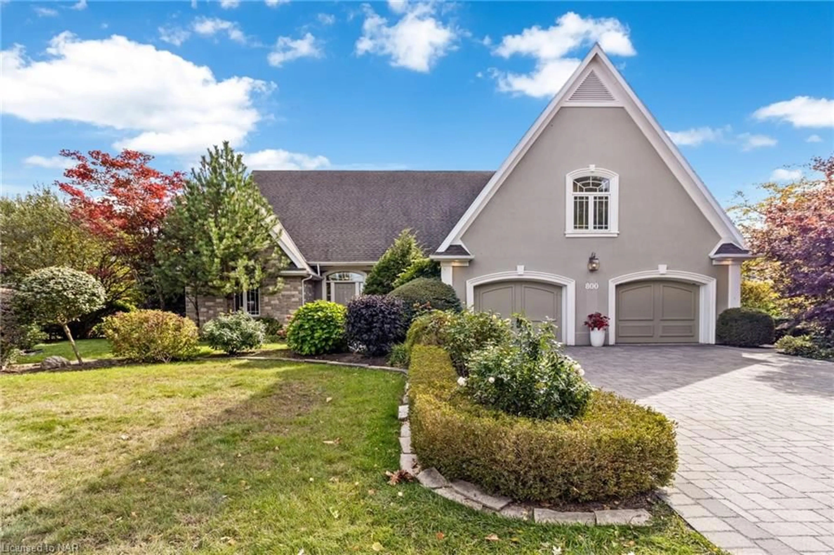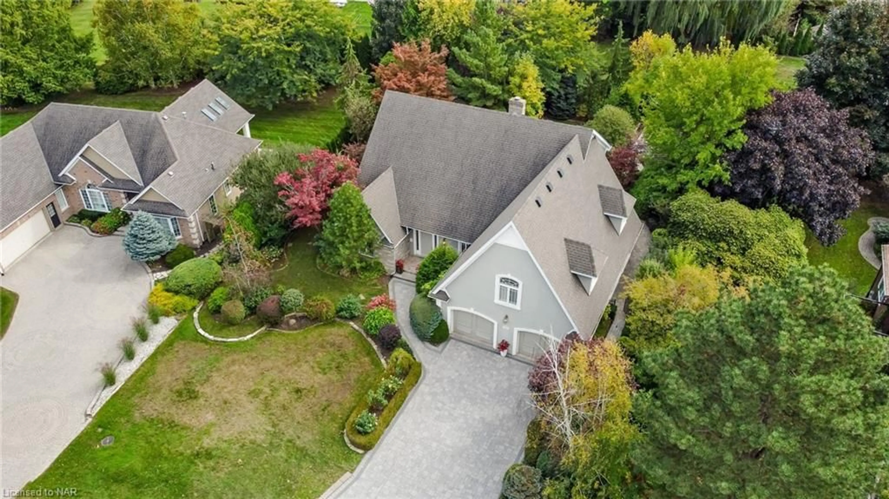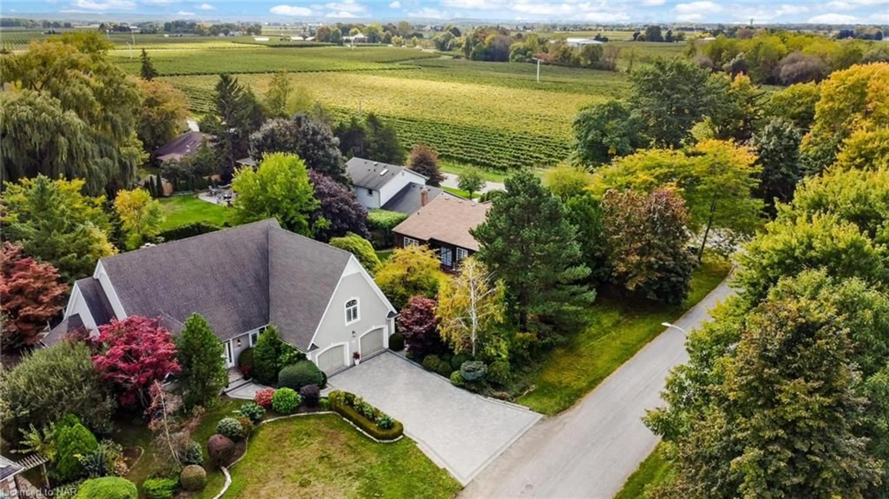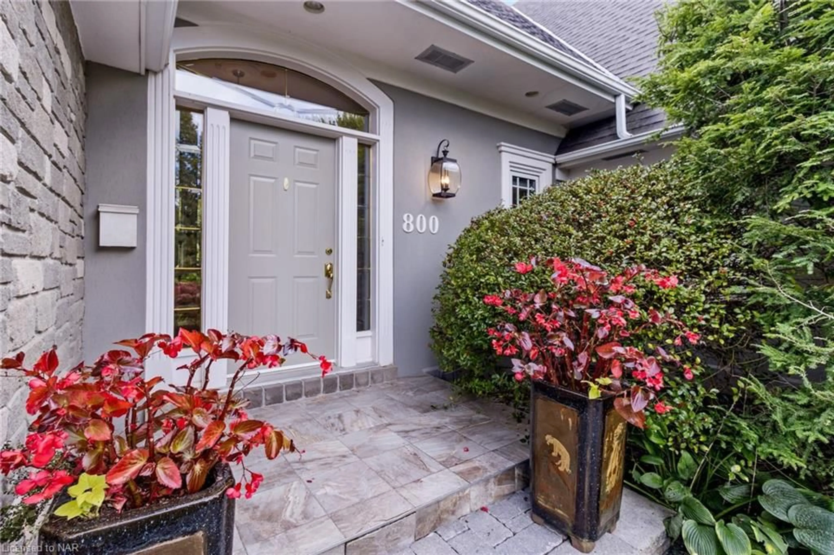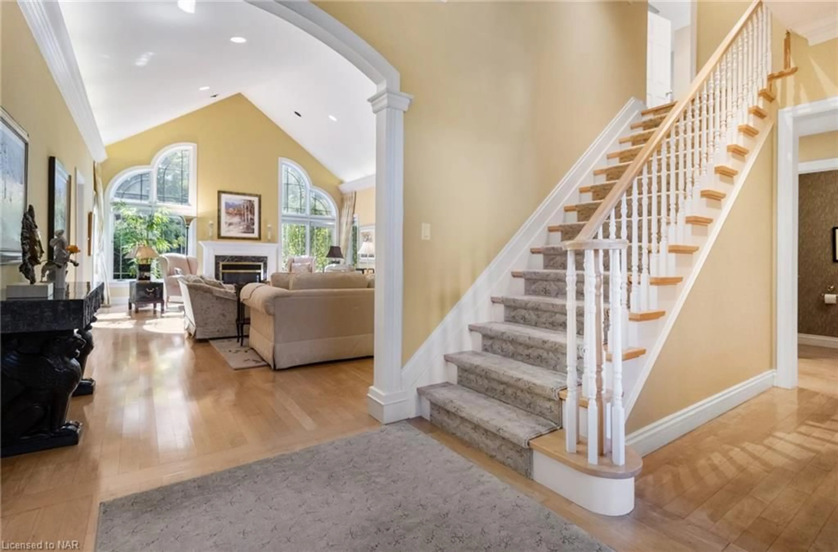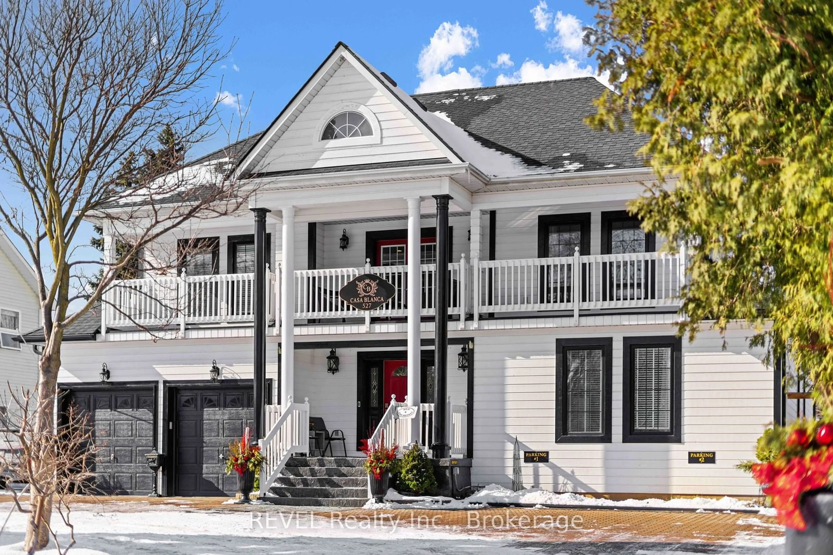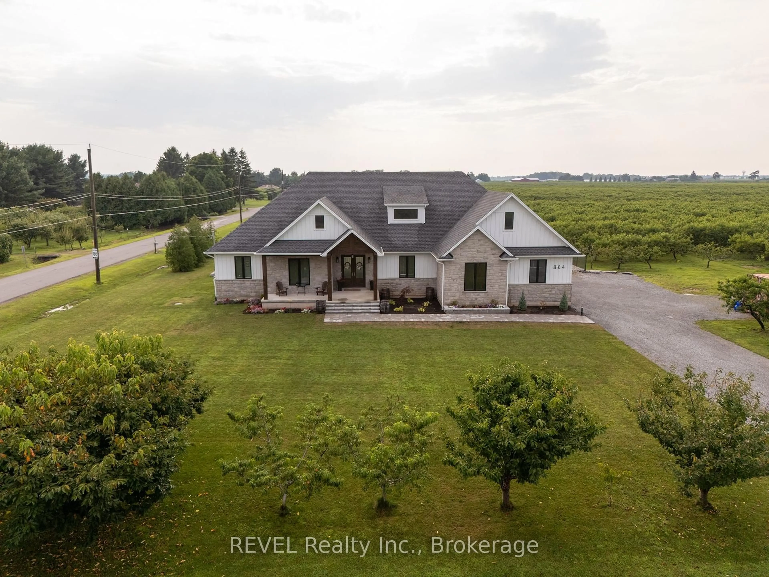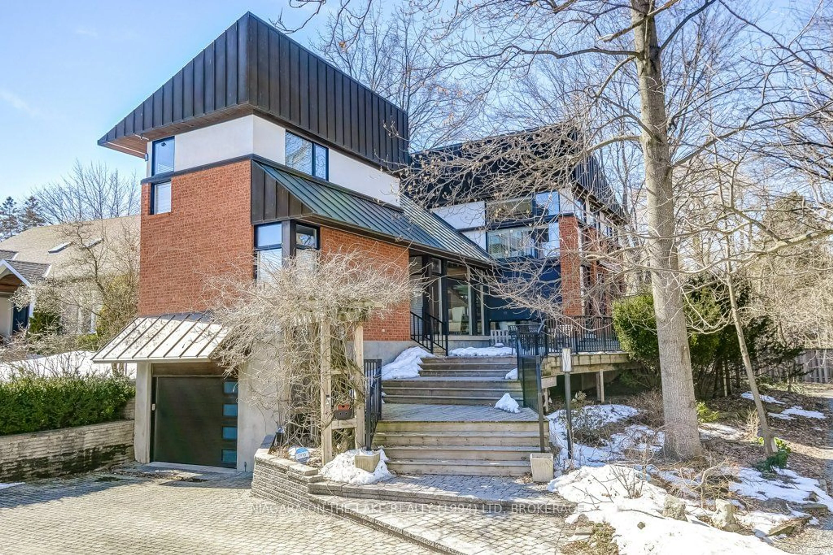800 Green St, Niagara-on-the-Lake, Ontario L0S 1J0
Contact us about this property
Highlights
Estimated ValueThis is the price Wahi expects this property to sell for.
The calculation is powered by our Instant Home Value Estimate, which uses current market and property price trends to estimate your home’s value with a 90% accuracy rate.Not available
Price/Sqft$412/sqft
Est. Mortgage$7,730/mo
Tax Amount (2024)$11,380/yr
Days On Market233 days
Description
The Enchanted Garden meets Elegant Living. Welcome to 800 Green Street, where winding stone pathways, 2 Custom Cedar Shingled Gazebos cradled by meticilous gardens and raised vegetable boxes are just the start. Cross the front Threshold and smile. This is a very special home. Spectacular use of Windows capture both Natural light and the Green Artistry of the Gardens. Ceilngs are high and vary in style. The LR is dramatic and inviting w/ ascending Vaulted Ceiling and space for a grand piano. The DR w/ 12 ft Coffered Ceiling can host the largest of Diner Parties. The eptiome of " the Heart of the Home" expression lives here. Just off the DR and LR we find a most delightful accomodation of Luxury Apointed Kitchen w/ 10ft Coffered ceiling, Dinette and Family Room overlooking gardens with access through French Doors to a formal Dining Gazebo, Entertainer's deck and BBQ Station. Features inc; SS Wolf 4 Burner Gas Stove/oven, 3 Seater Island w/ Blt-in Kitchen Aid Oven, Wall of Blt-in Cabinetry for Entertainment, desk and pantry, granite countertops and backsplash. The very pretty main fl. Master Suite offers privacy, walk in closet and a 4 pc ensuite. There is a powder rm and laundry rm near the double car garage inside entry. Upstairs there are 2 very nice Bdrms and a fabulous FamilyRm/ office/ Bdrm w/ Blt-in Wood Cabinetry over the garage. A newly renovated Wshrm has a heated fl and a Steam Shower w/ bench. The Basement is very large with a cozy Rec Rm w/ brick wood burning Frpl, Cards and Games Alcove, a 4th comfortable Bdrm, 3 Pc Wshrm, a large unfinished space ideal as a future Home Gym, Utility Rm and Cold Rm. A Workshop/shed rm is a separate rm at the back of the garage w/ acess to the side garden. The 2nd Gazebo, under a canopy of trees, is the perfect gathering space before dinner is called to the dining Gazebo. Lot size 87' x 158'ft. Located down the street from Vineyards and an easy walk to the quaint and charming core of downtown. Built by Devon Designs.
Property Details
Interior
Features
Basement Floor
Bedroom
5.11 x 3.78Bathroom
2.54 x 1.983-Piece
Storage
7.29 x 5.79Utility Room
5.61 x 4.11Exterior
Features
Parking
Garage spaces 2
Garage type -
Other parking spaces 4
Total parking spaces 6
Property History
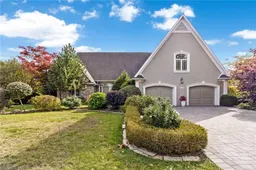 49
49