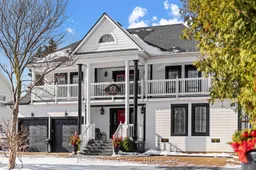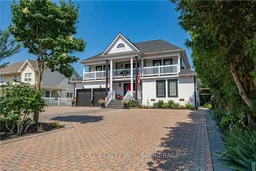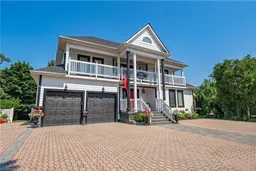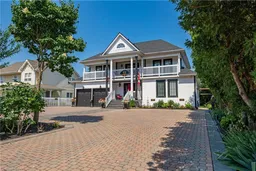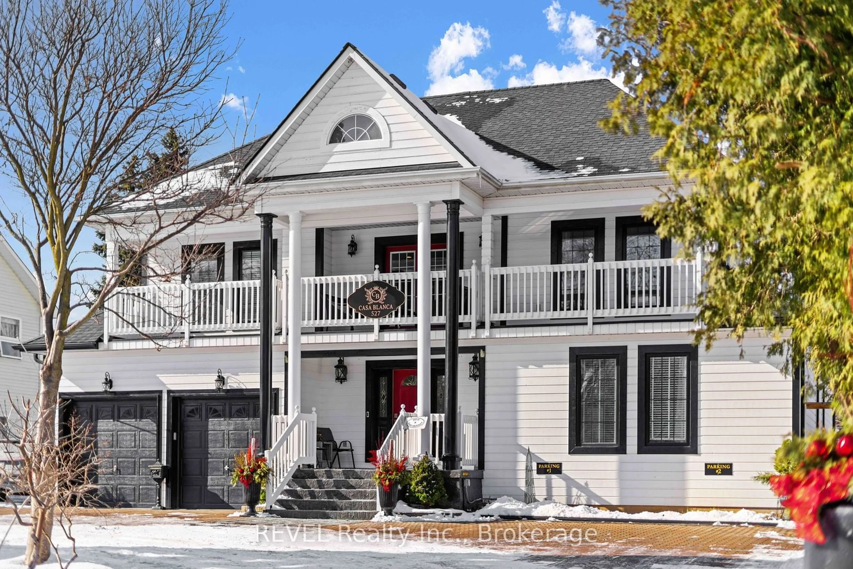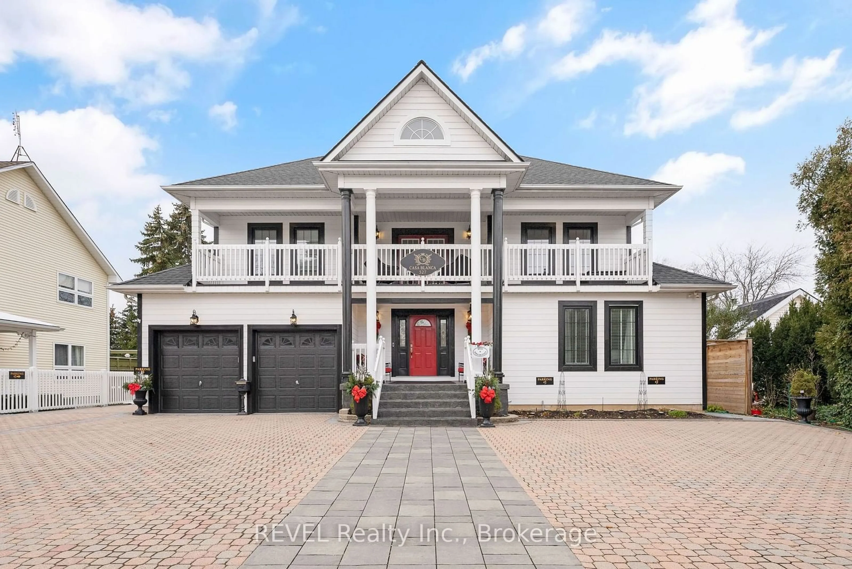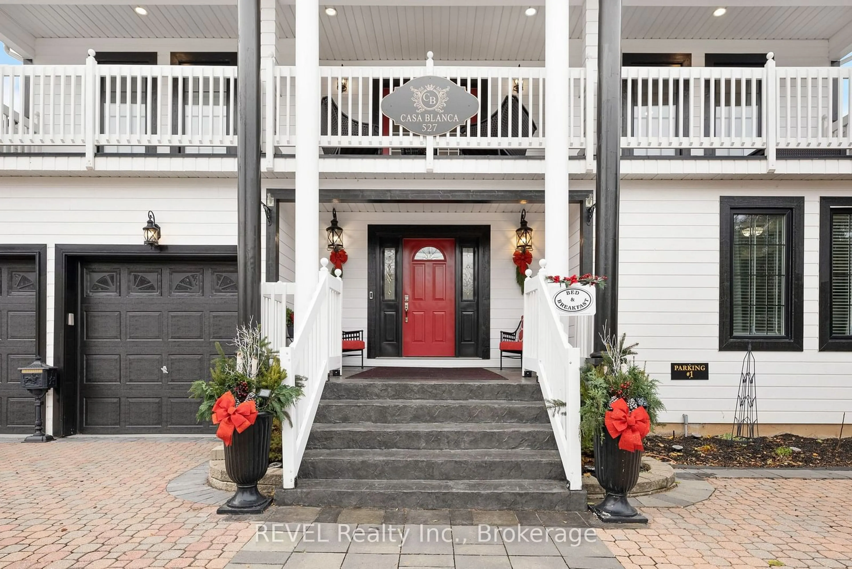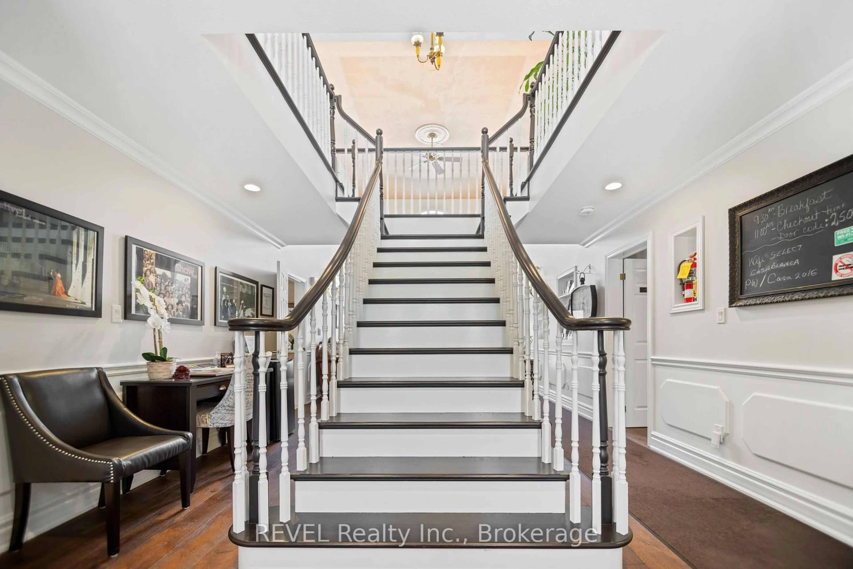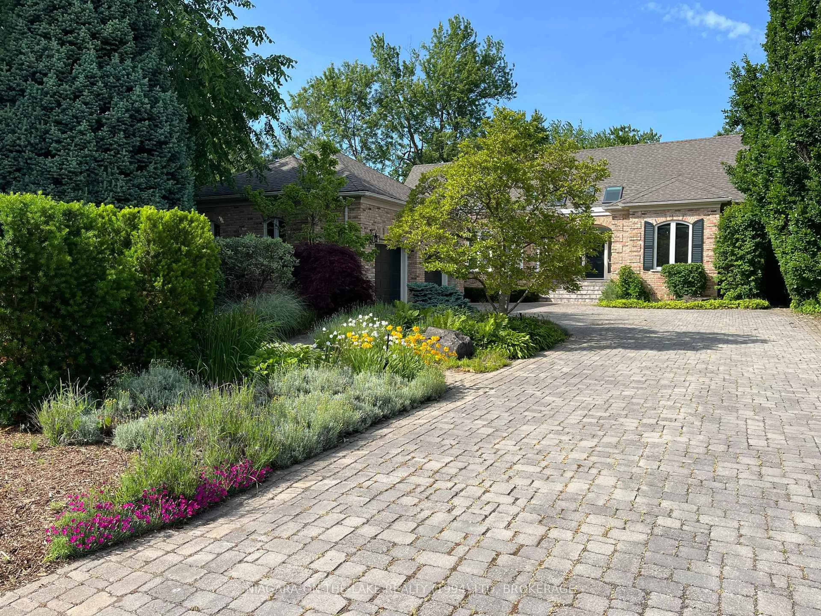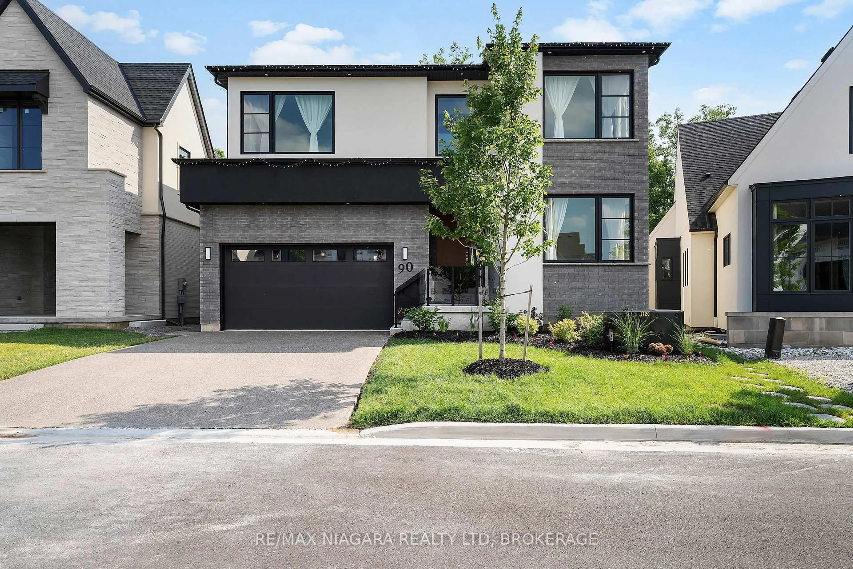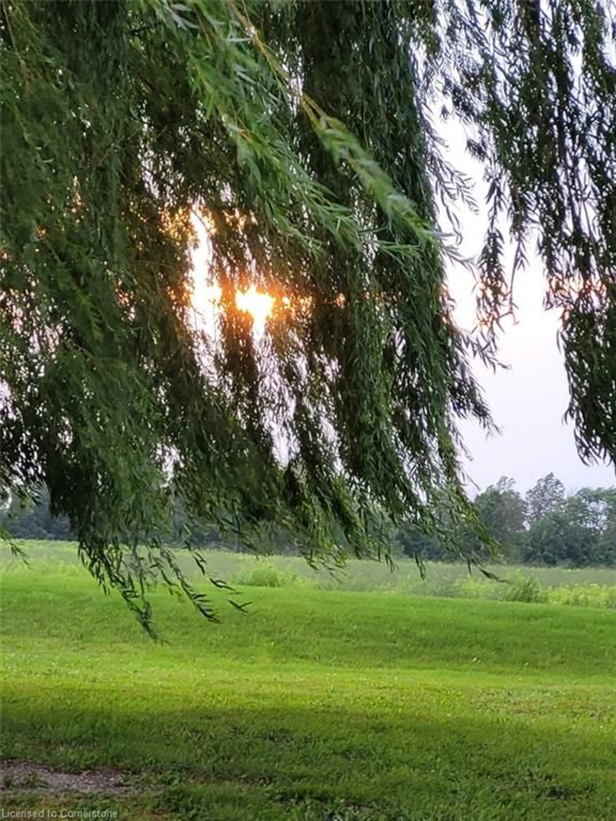527 MISSISSAGUA St, Niagara-on-the-Lake, Ontario L0S 1J0
Contact us about this property
Highlights
Estimated valueThis is the price Wahi expects this property to sell for.
The calculation is powered by our Instant Home Value Estimate, which uses current market and property price trends to estimate your home’s value with a 90% accuracy rate.Not available
Price/Sqft$742/sqft
Monthly cost
Open Calculator
Description
A rare gem in the prestigious Old Town, 527 Mississagua Street exudes Georgian architectural charm while placing you moments away from boutique shops, fine dining, and world-class wineries. Grand pillars, meticulously landscaped grounds, and an expansive 10+ car interlock driveway set the stage for the sophistication within. Step inside to be welcomed by a breathtaking scarlet staircase, a stunning great room with soaring vaulted ceilings, and picturesque garden views. Hardwood oak flooring flows throughout, complementing luxurious granite countertops, five fireplaces, three balconies, and a charming verandah that captures the warmth of southern hospitality. Designed for both elegance and functionality, this stately manor offers seven bedrooms and 2 beautifully appointed living spaces that effortlessly balance grandeur and comfort. The private lower level features its own entrance, kitchen, two bedrooms, two bathrooms, and laundry to provide you or your family with exceptional versatility, whether you desire multi-generational living or guest accommodations. Impeccably maintained and thoughtfully updated with a newer AC, furnace, owned hot water tank, windows, central vac, and more, this home is ready to offer peace of mind for years to come. 527 Mississagua Street is more than a home - its a statement of refined living with endless potential to make it your own.
Property Details
Interior
Features
2nd Floor
Bathroom
3.53 x 2.84Office
4.24 x 5.35Br
2.13 x 1.83Primary
3.4 x 4.26Exterior
Features
Parking
Garage spaces 2
Garage type Attached
Other parking spaces 10
Total parking spaces 12
Property History
