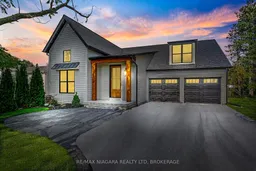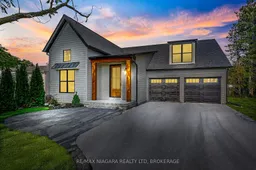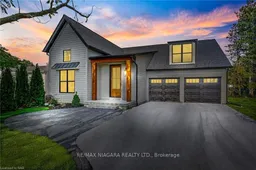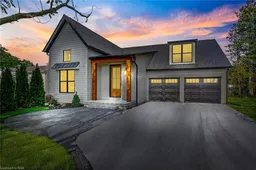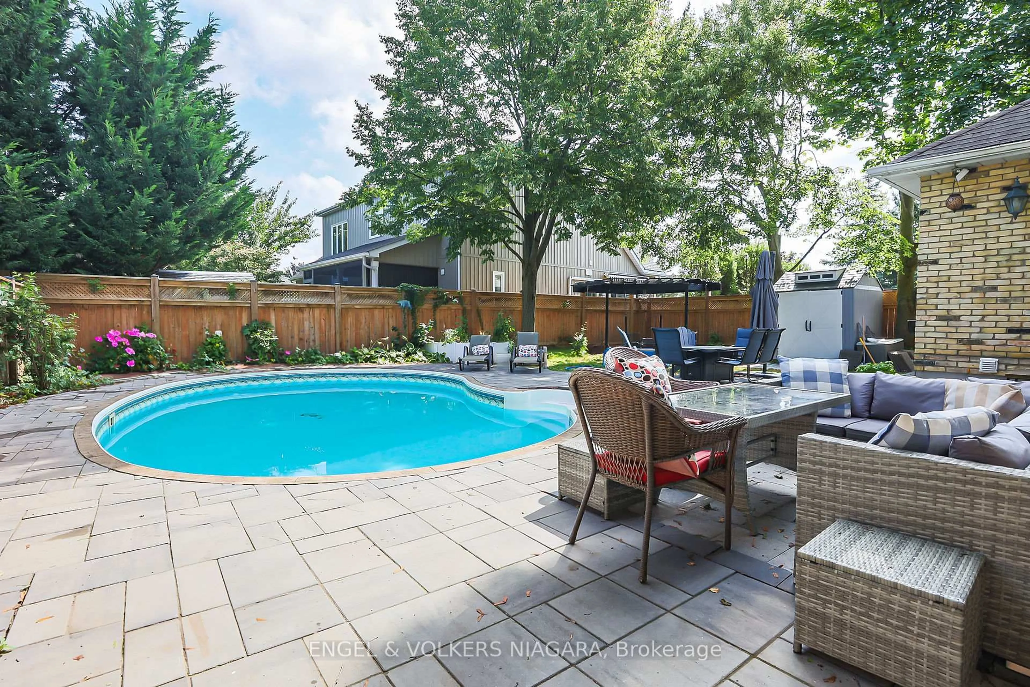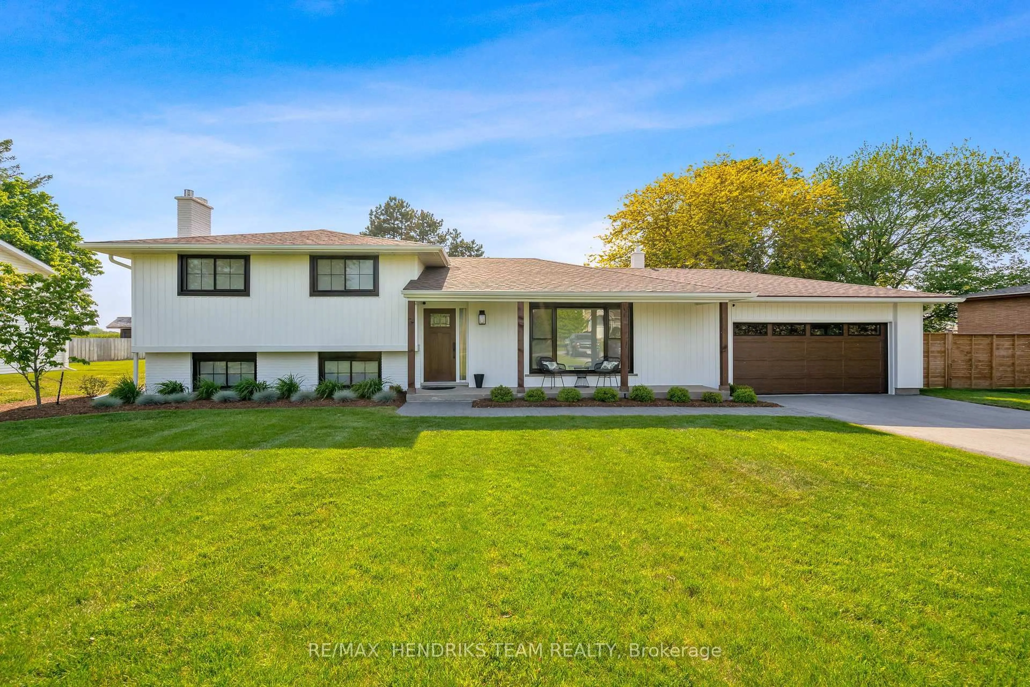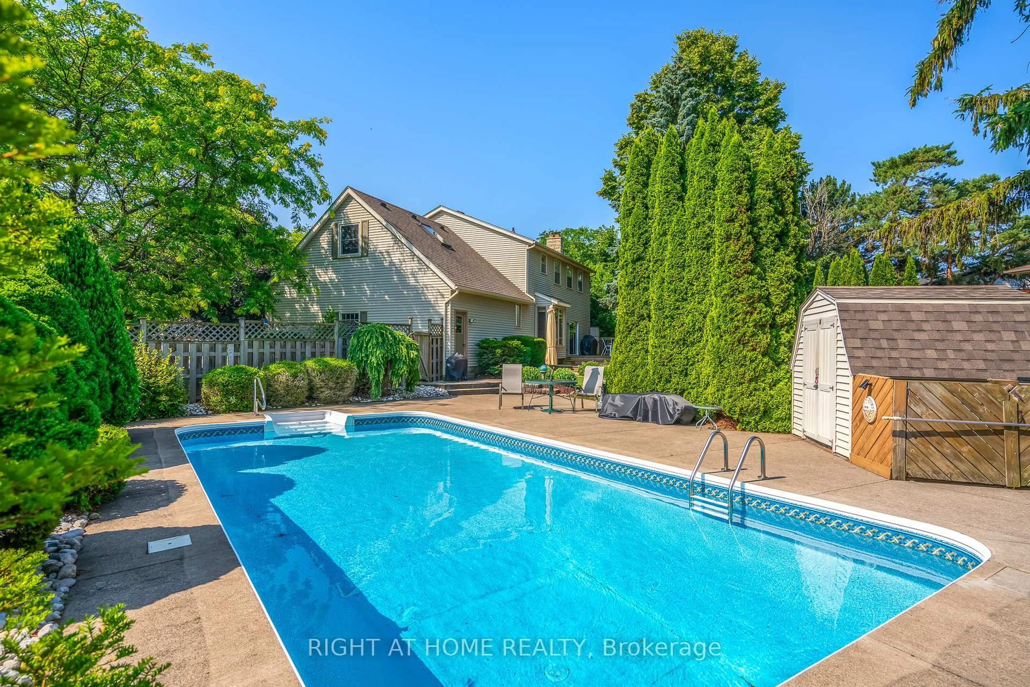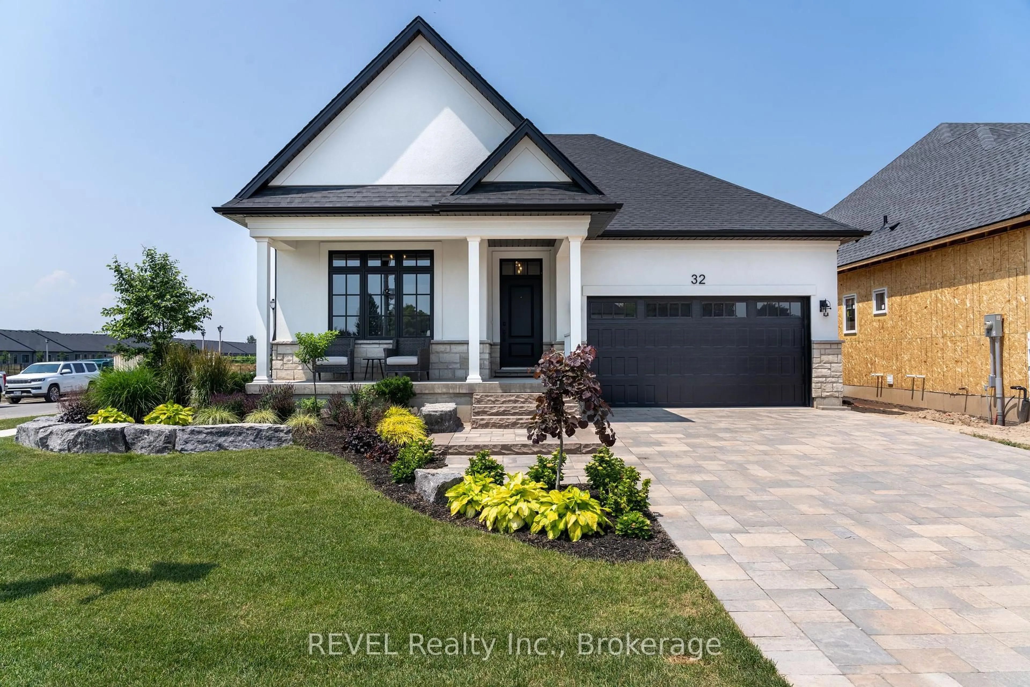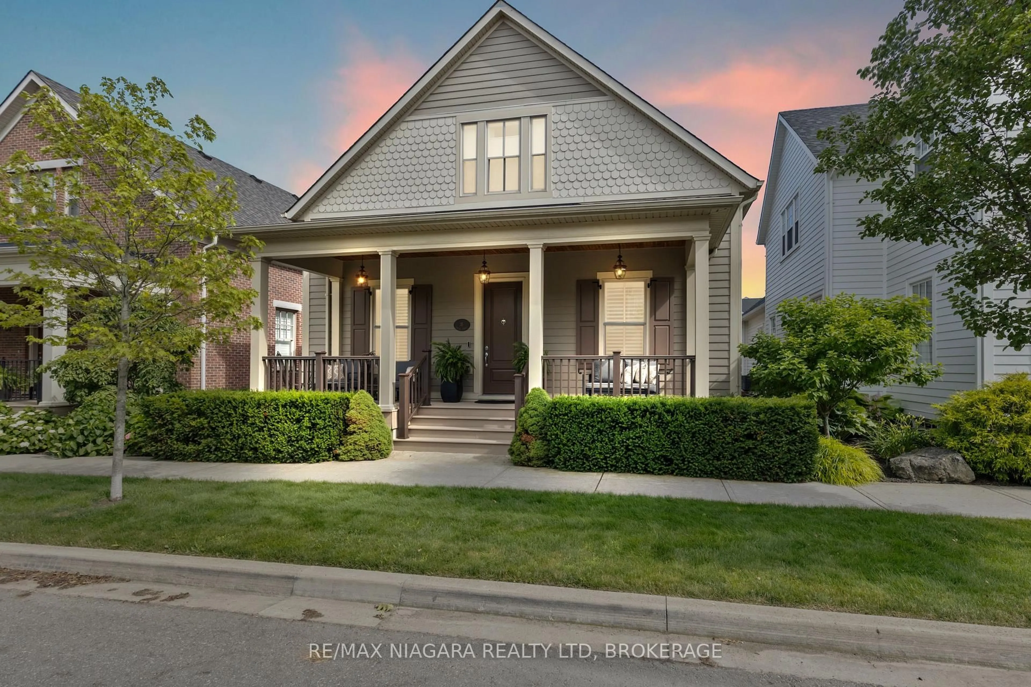Welcome to 427 Butler Street. This custom built, 3.5 year old home is is just a few blocks to the LAKE and is ready for you to make it your dream home! With nearly 2600 square feet of finished living space - 1600 square feet on the main floor and nearly 1000 square feet finished downstairs, with 3 bedrooms (2 up and one down) and 3 full bathrooms - each bedroom has its own bathroom, a beautifully landscaped front and back yard, a double car garage, ALL high end quartz counter tops, beautiful walk-in showers, upgraded light fixtures, custom trim, hardwood flooring, main-floor upscale laundry room, oversized closets, high ceilings and so much more, this home is the perfect turn-key oasis you've been looking for. Walk to lake to watch the sunset, stroll down to Niagara on the Lake's finest bakeries, shops and restaurants - only a 90 second walk to the famous Willow Cakes and Pastries and the upscales restaurants - and so much more. This is your opportunity to own a brand new home, fully detached in the best town in Canada! NOTE: There is a gravel driveway. The 2 concept photos include an asphalt driveway for illustration purposes but driveway is not asphalted.
Inclusions: FRIDGE, STOVE, WASHER, DRYER, DISHWASHER
