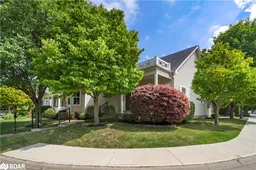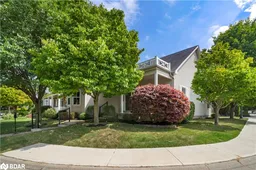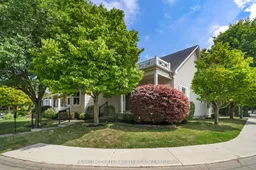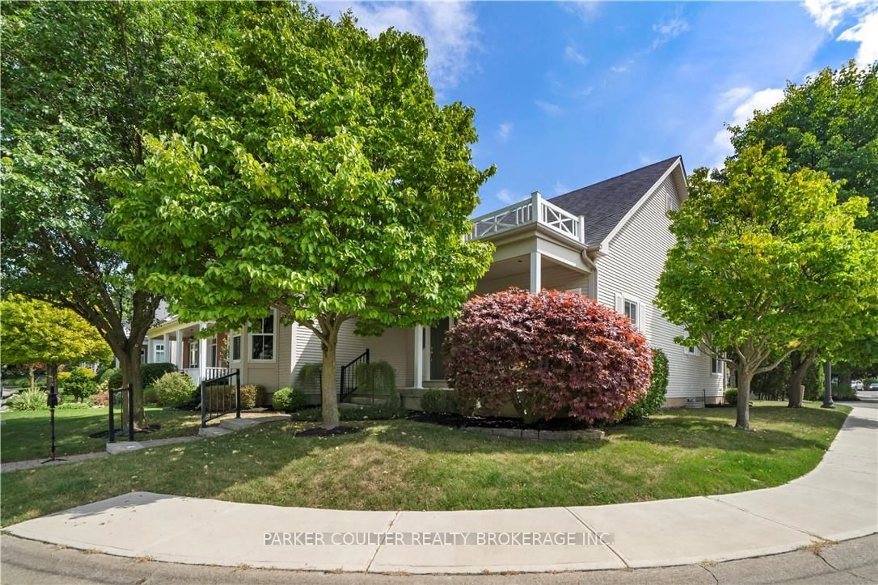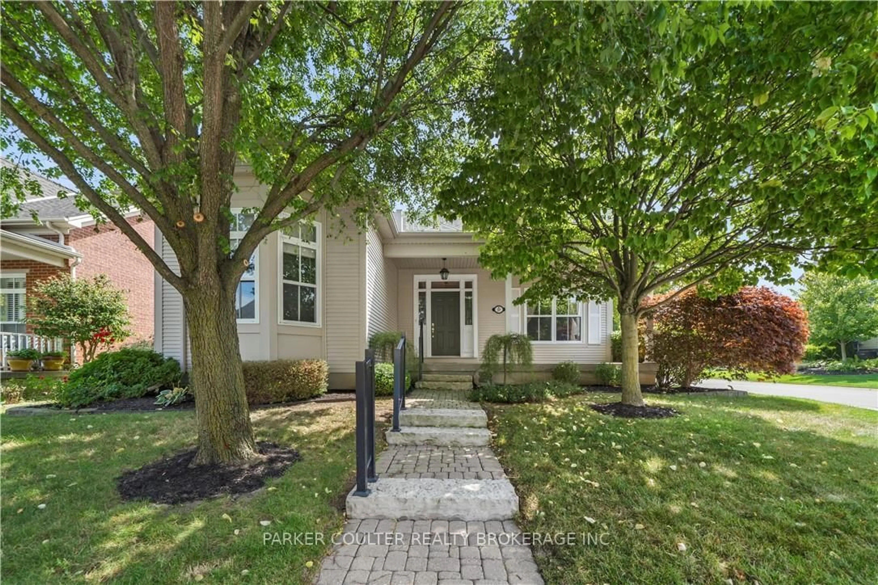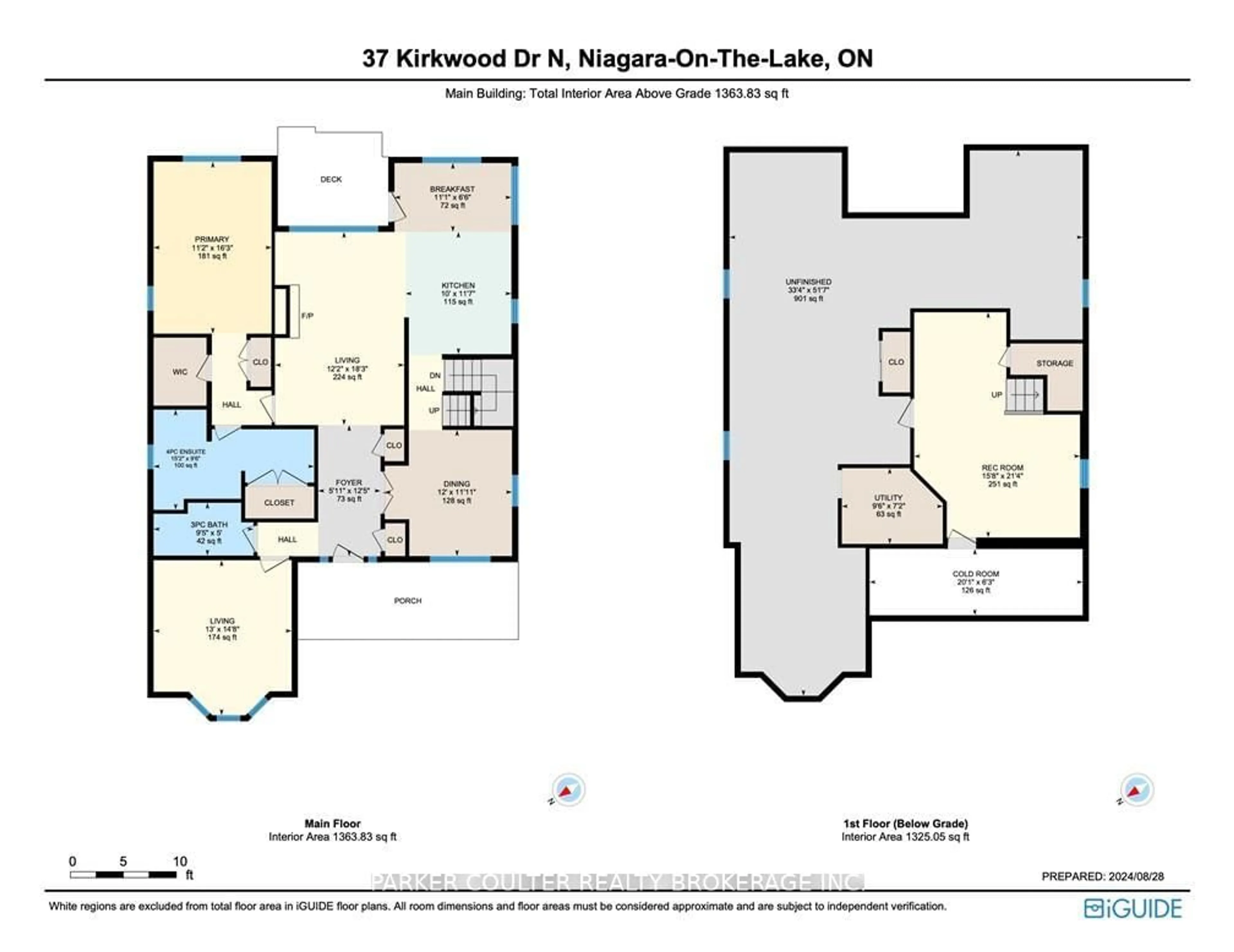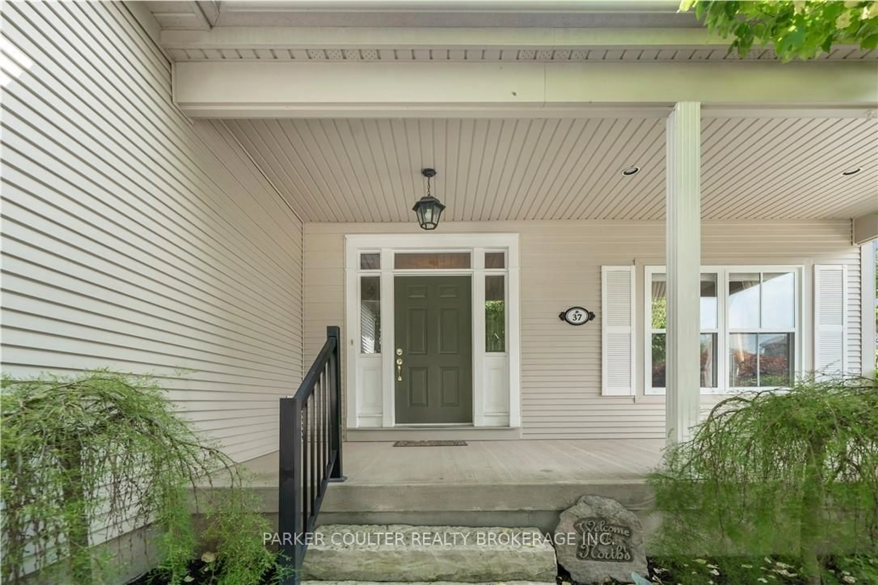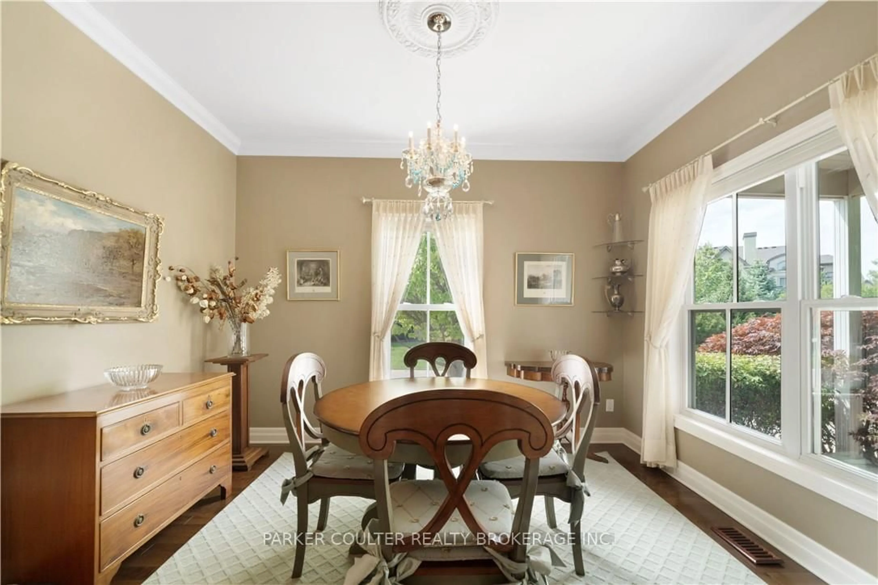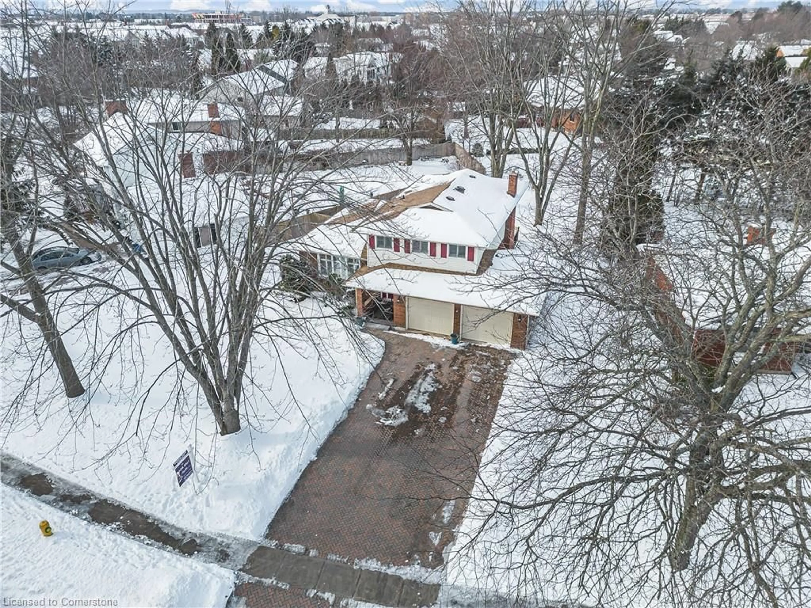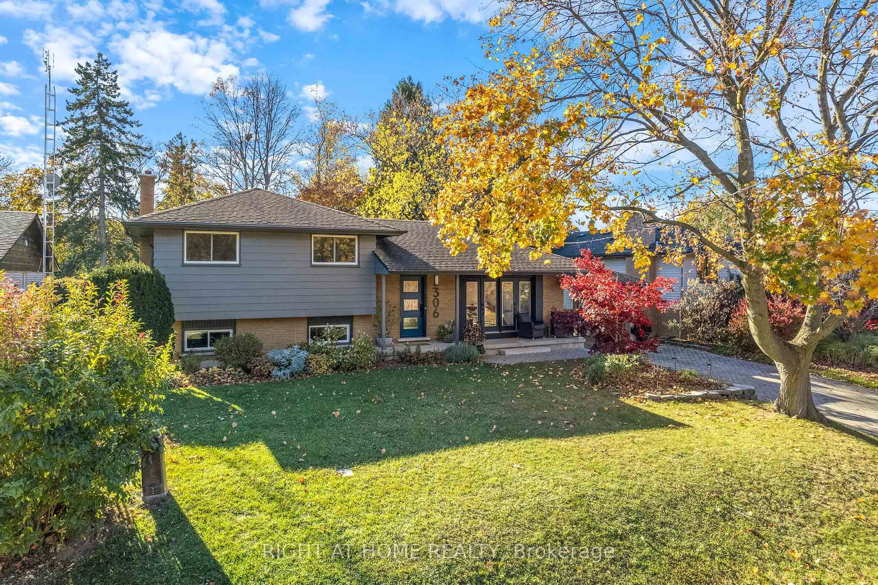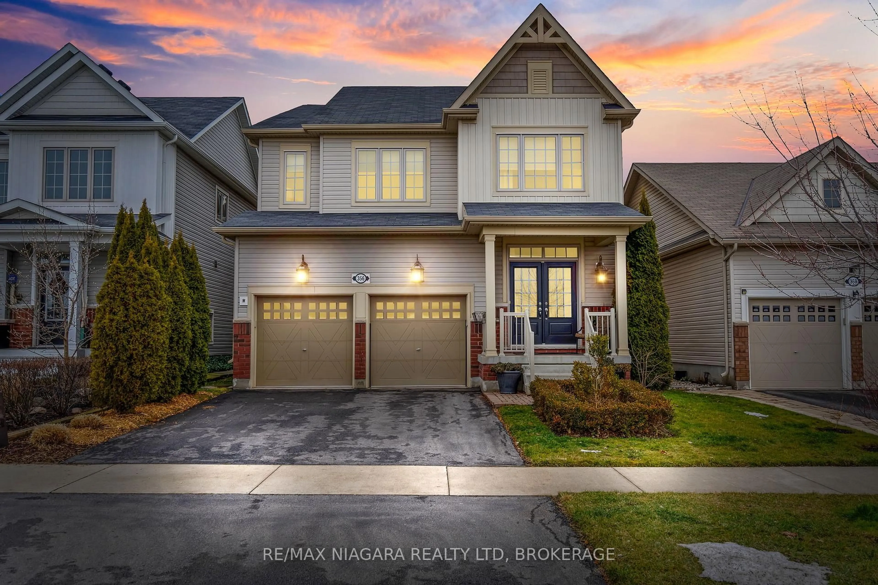37 KIRKWOOD Dr, Niagara-on-the-Lake, Ontario L0S 1J0
Contact us about this property
Highlights
Estimated valueThis is the price Wahi expects this property to sell for.
The calculation is powered by our Instant Home Value Estimate, which uses current market and property price trends to estimate your home’s value with a 90% accuracy rate.Not available
Price/Sqft$788/sqft
Monthly cost
Open Calculator
Description
Welcome to 37 Kirkwood Drive, a charming bungalow nestled in the private and highly coveted community of St. Andrews Glen in Old Town. This well-maintained home offers a blend of comfort and convenience, making it perfect for those looking to enjoy all that Niagara-on-the-Lake has to offer. As you approach the property, you'll be greeted by a covered front porch, surrounded by mature trees that provide a sense of tranquility and privacy. The property also features a detached 1-car garage, offering secure parking and additional storage space. Step inside to discover an inviting living space with a lovely gas fireplace, perfect for cozy evenings. The heart of the home is the eat-in kitchen, featuring a spacious island, tile backsplash, and some stainless steel appliances. The adjacent dining area, with a walkout to the back deck, is ideal for both casual meals and entertaining. French doors lead to a formal dining room, adding a touch of elegance to your dining experiences. The bright primary bedroom is a serene retreat, complete with a walk-in closet and a 4-piece ensuite, including a tub, shower, and access to the laundry area that accommodates a side-by-side washer and dryer. A second bedroom on the main floor offers comfort for guests or family members and is conveniently located next to a 3-piece bath. The basement is a versatile space, featuring a large rec room that can be adapted to suit your needs, whether it be a home gym, media room, or additional living space. Located close to Lake Ontario and the Niagara River, this home is surrounded by several parks, renowned restaurants, wineries, a community centre, golf courses, and more. Experience the best of Niagara-on-the-Lake living at 37 Kirkwood Drive. Don't miss this opportunity to make this beautiful bungalow your new home. Schedule a viewing today!
Property Details
Interior
Features
Main Floor
Dining
3.66 x 3.05Living
5.54 x 3.66Den
4.42 x 3.02nd Br
3.96 x 4.47Exterior
Features
Parking
Garage spaces 1
Garage type Detached
Other parking spaces 1
Total parking spaces 2
Property History
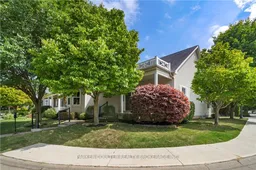 26
26