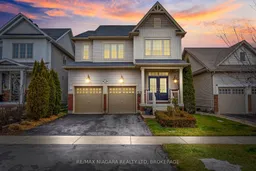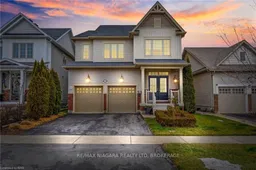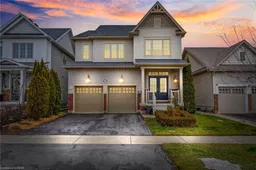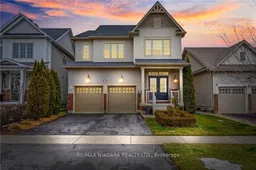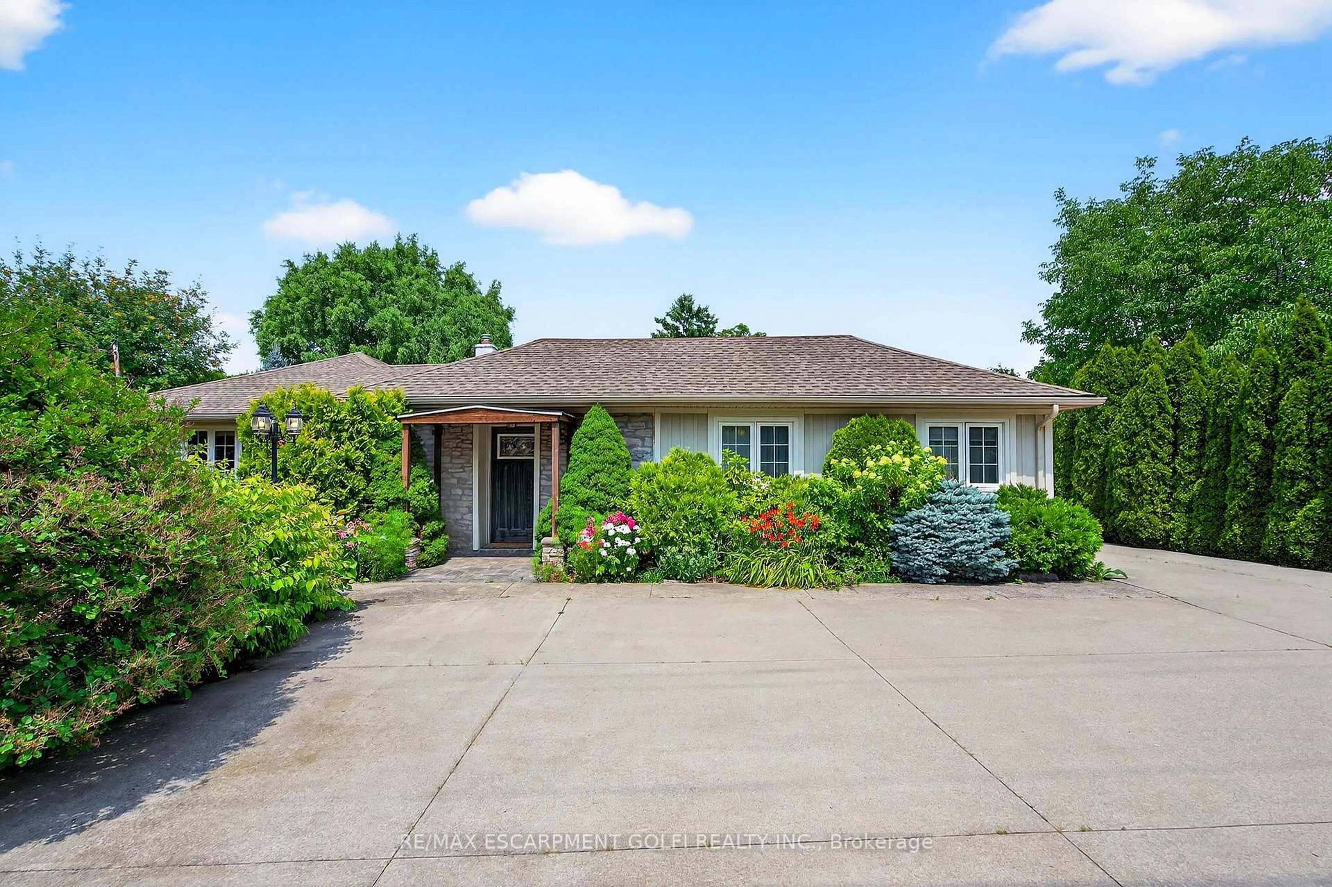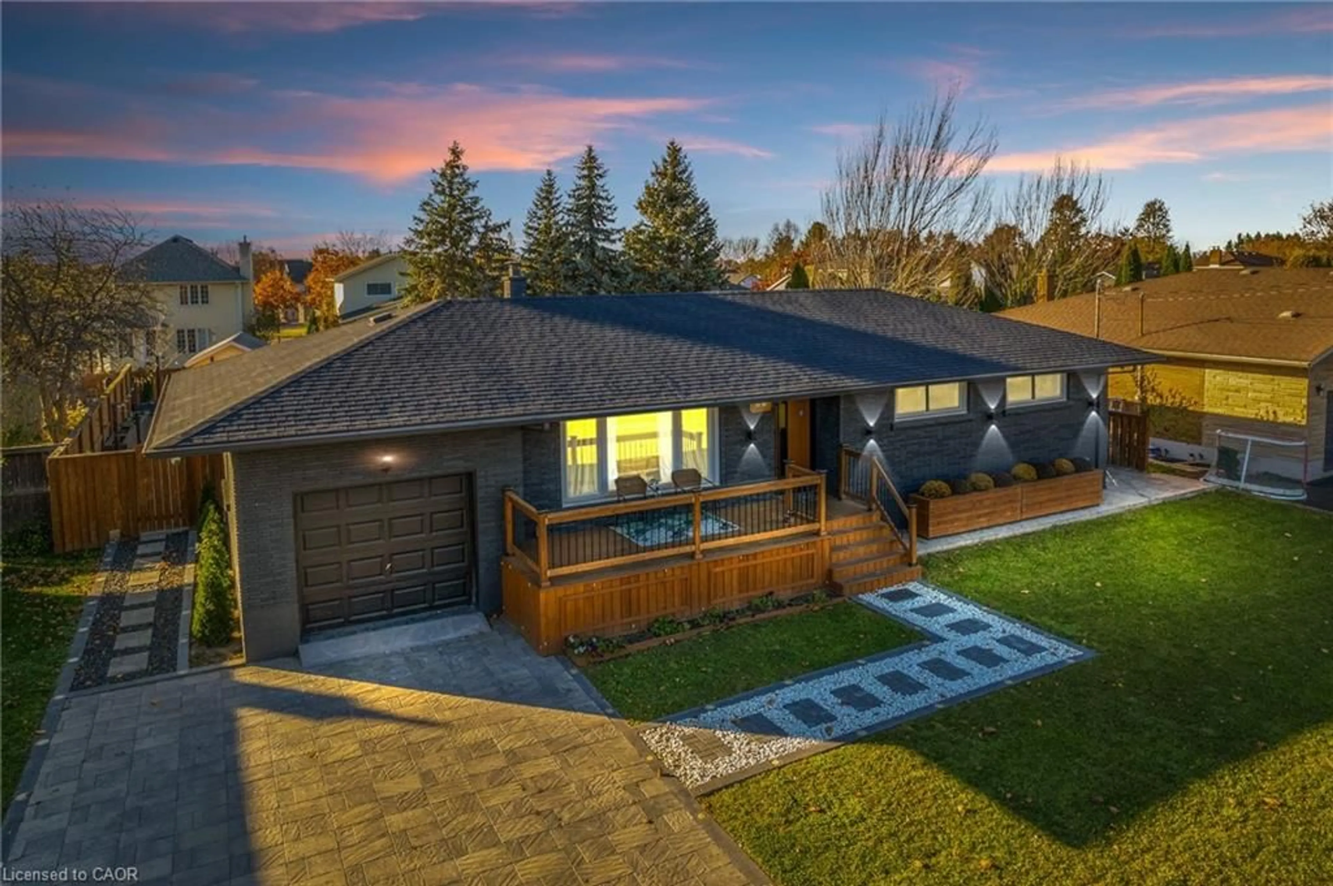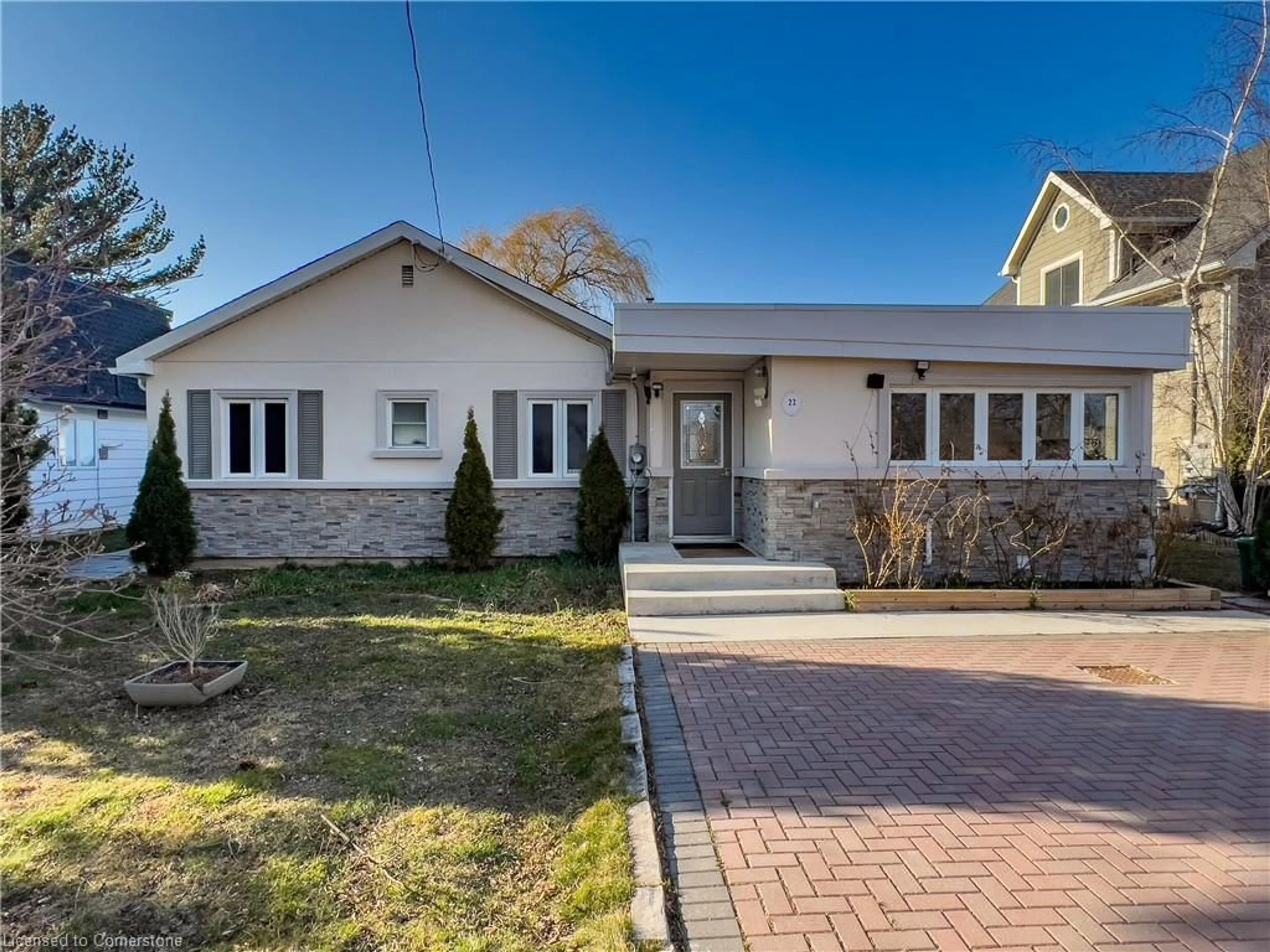Discover your dream home with breathtaking views and a serene lifestyle. Nestled by a sprawling vineyard and the iconic Niagara Escarpment, this beautiful residence epitomizes luxury living. Boasting spacious rooms and contemporary amenities, it offers an enchanting panorama of rolling hills, lush forests, and endless vineyards. Whether you cherish fine wines or the beauty of nature, this home promises delight. Picture yourself enjoying your favorite vintage on the front porch, witnessing the captivating sunset over the vineyard, or leisurely exploring the picturesque countryside. Featuring expansive living spaces, a gourmet kitchen with maple cabinetry, white Caesarstone countertops, Carrera marble backsplash, and luxurious bedrooms with individual ensuites, this home is perfect for entertaining or unwinding in style. Positioned near premier wineries and tourist attractions, it ensures endless activities. Don't wait, experience the epitome of luxury living now. Discover what makes this property truly exceptional.
Inclusions: DISHWASHER, DRYER, REFRIGERATOR, STOVE, WASHER
