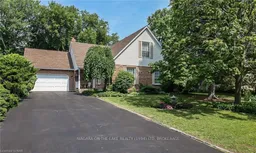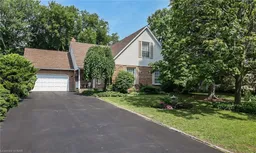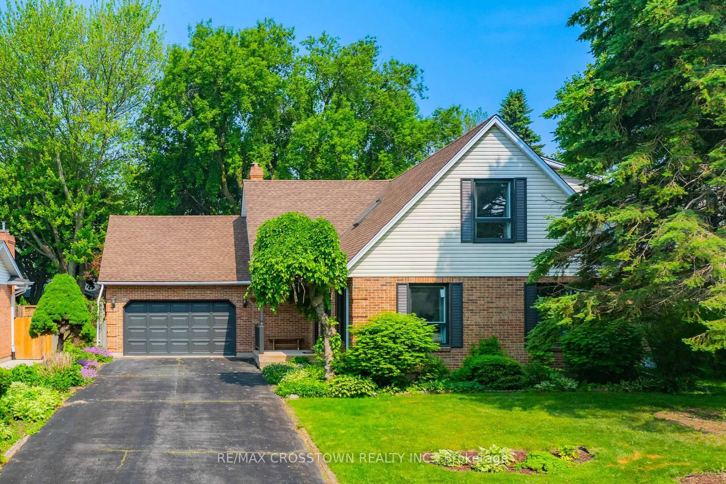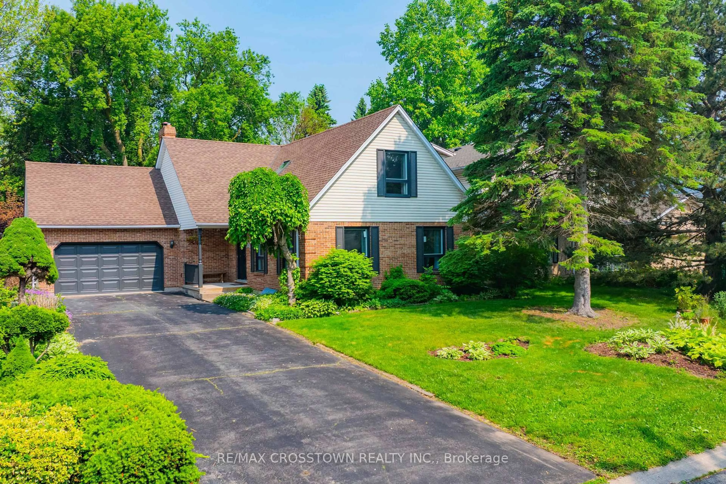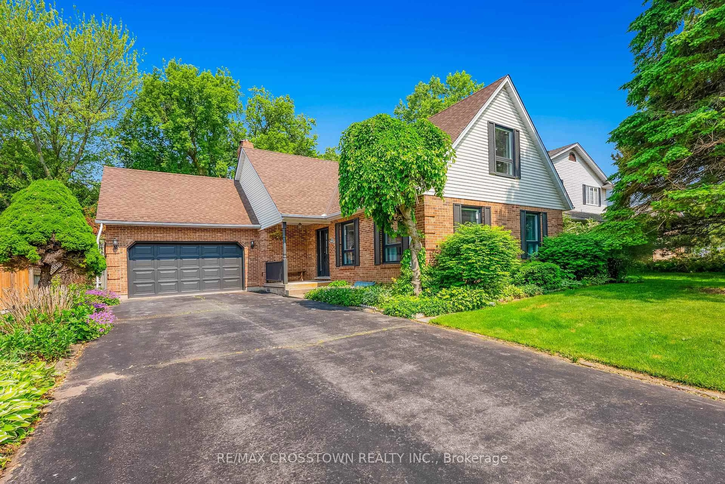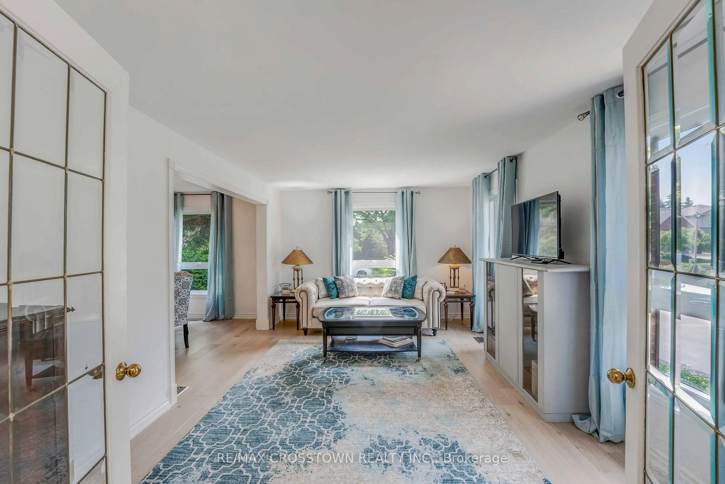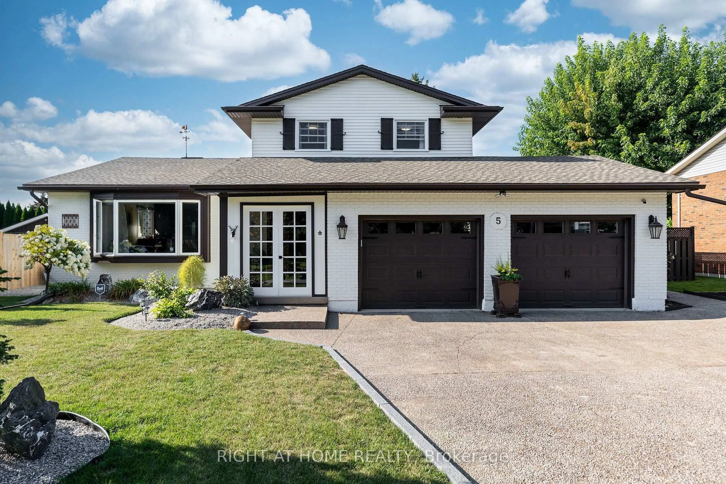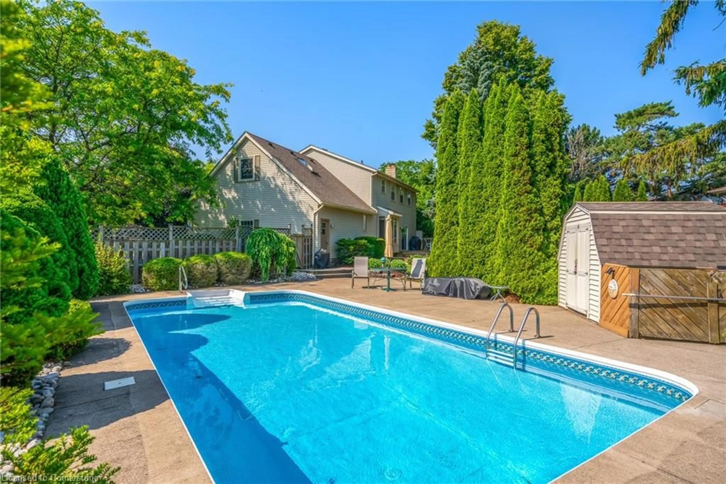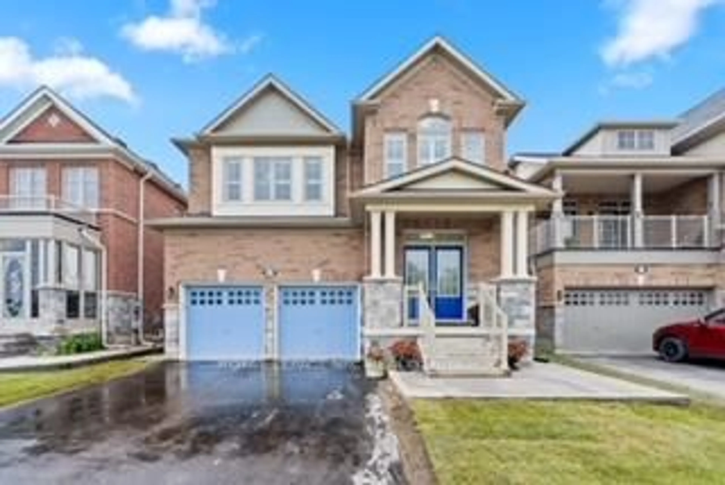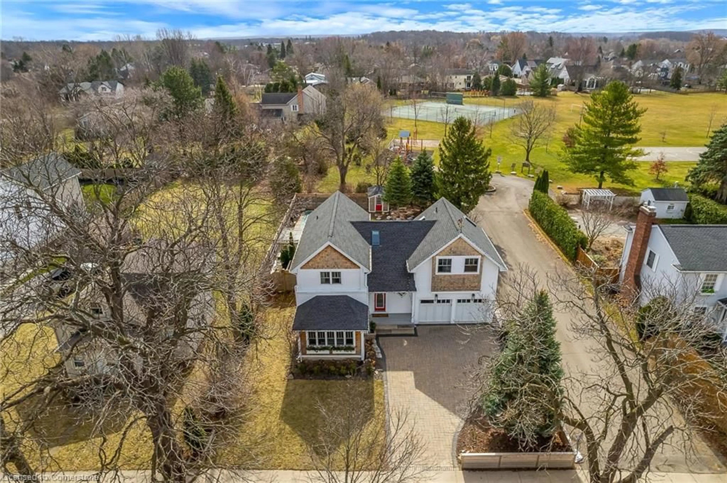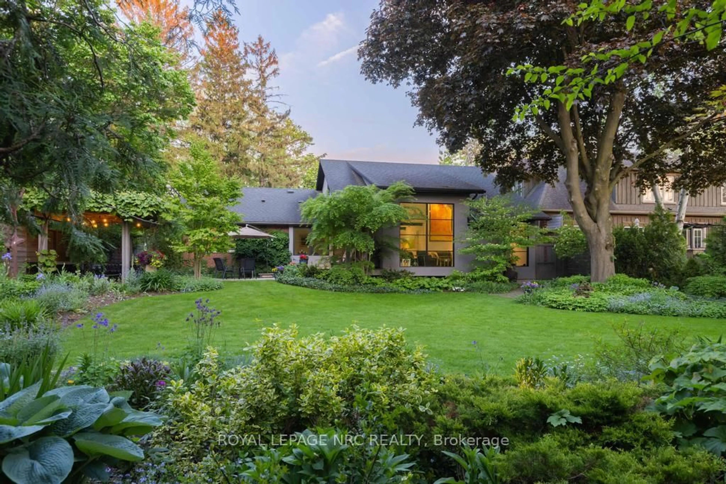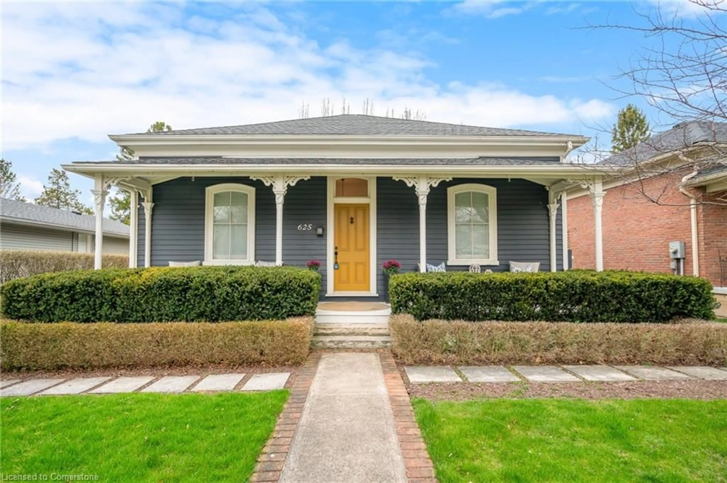17 Coach Dr, Niagara-on-the-Lake, Ontario L0S 1J0
Contact us about this property
Highlights
Estimated valueThis is the price Wahi expects this property to sell for.
The calculation is powered by our Instant Home Value Estimate, which uses current market and property price trends to estimate your home’s value with a 90% accuracy rate.Not available
Price/Sqft$580/sqft
Monthly cost
Open Calculator
Description
Discover timeless charm and modern comfort in this beautifully maintained, fully updated, and freshly painted 2-storey home, nestled on a quiet, tree-lined street in the heart of Old Town. Situated on a spacious 60 x 125 lot, this 3+2 bedroom, 3-bathroom residence offers over 3,000 sq. ft. of finished living space, perfect for families, retirees, or anyone looking to enjoy the unique lifestyle this prestigious area has to offer.The main floor features a bright, open-concept living and dining area, a generous primary bedroom with adjacent full bath, a family room with walk-out to the private, landscaped backyard, and a convenient main-floor laundry room with garage access. Upstairs, two large bedrooms share a full bath, ideal for guests or family. The fully finished basement includes a rec room, additional 2 bedrooms, and abundant storage.Enjoy morning coffee or evening wine on the back deck, surrounded by mature perennial gardens. The attached 1.5-car garage includes a loft for extra storage, and the double driveway provides ample parking.Located just steps from The Commons, the Heritage Trail, local shops, wineries, restaurants, and Shaw Festival theatres this is Niagara living at its finest.Don't miss your chance to own a piece of one of Canada's most sought-after communities.
Property Details
Interior
Features
Bsmt Floor
Other
2.93 x 3.38Rec
7.04 x 4.02Vinyl Floor / Pot Lights
Br
4.93 x 3.53Vinyl Floor
Br
5.12 x 3.38Vinyl Floor
Exterior
Features
Parking
Garage spaces 1.5
Garage type Attached
Other parking spaces 9
Total parking spaces 10
Property History
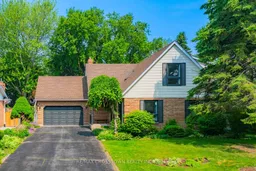 35
35