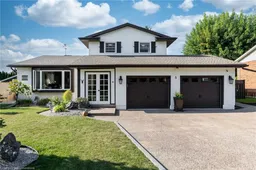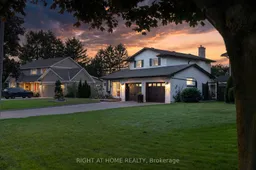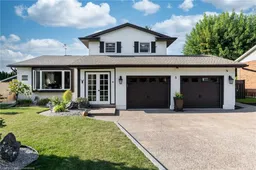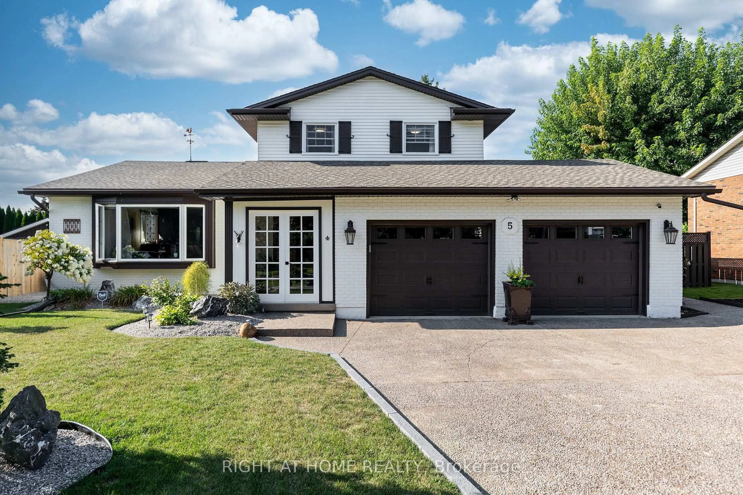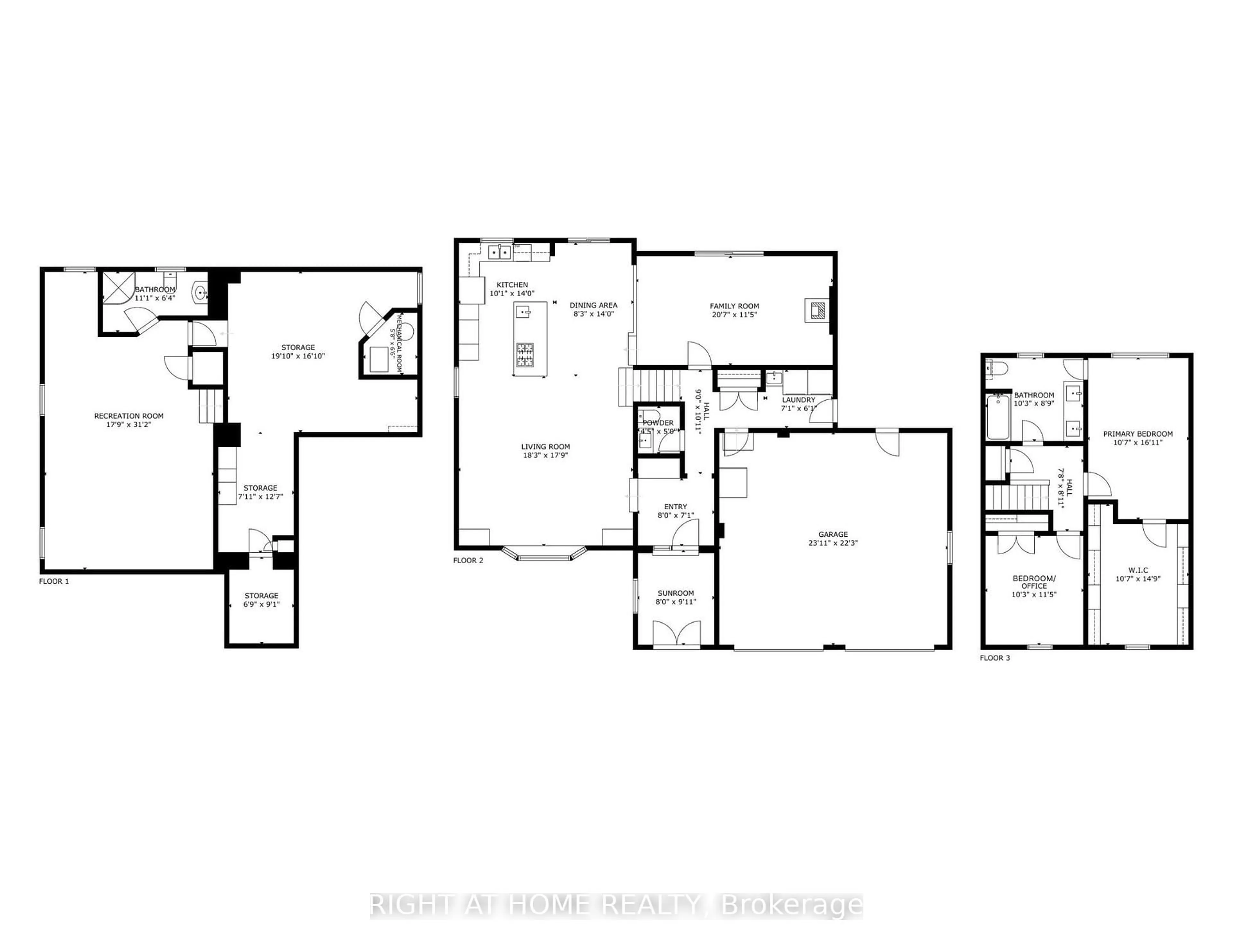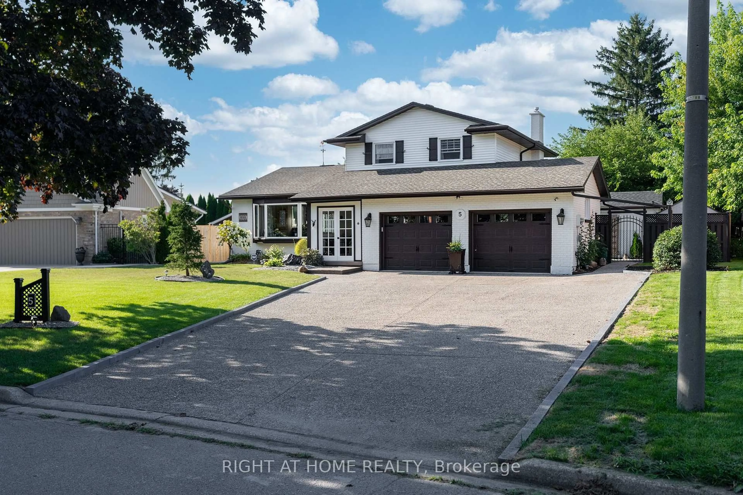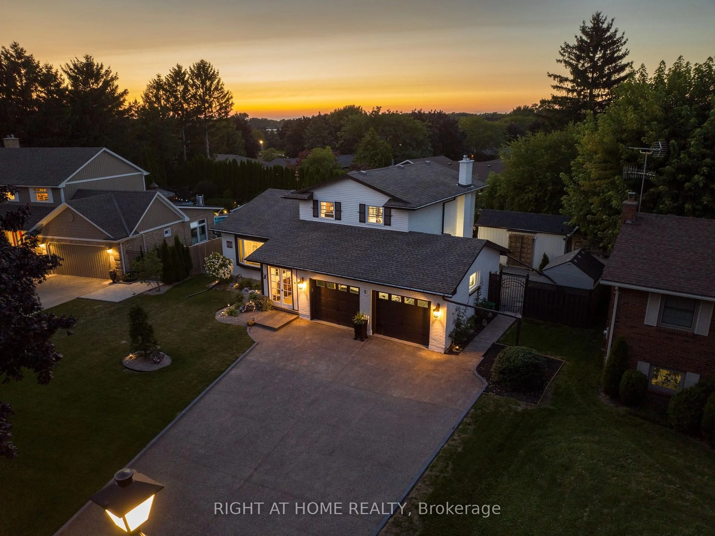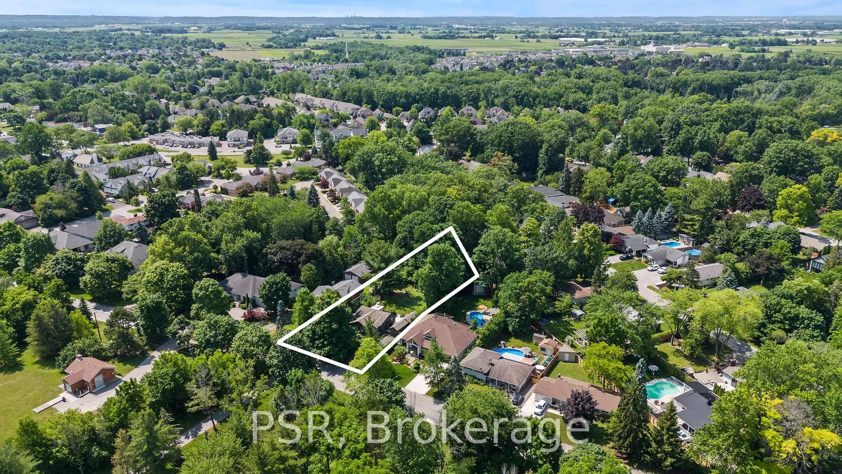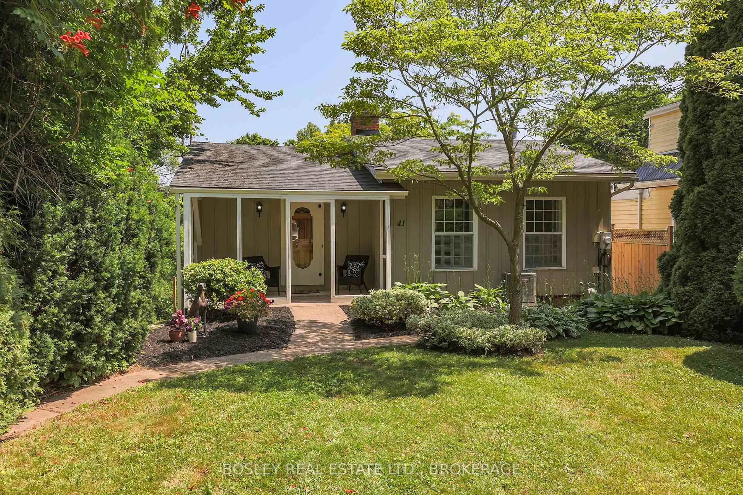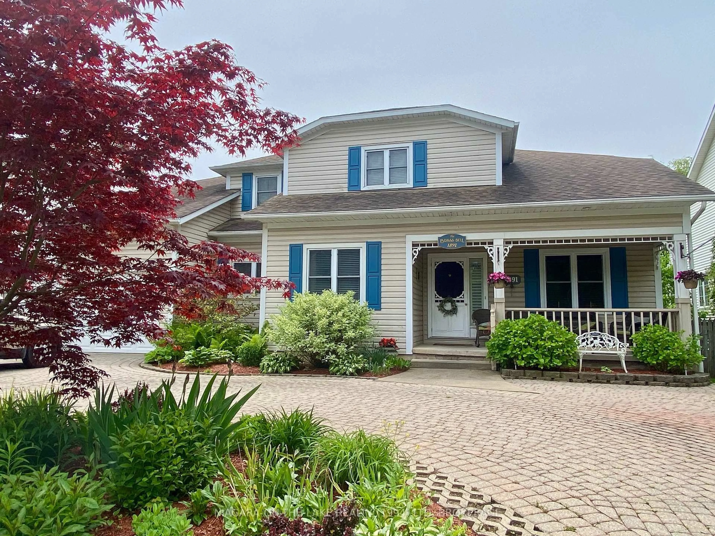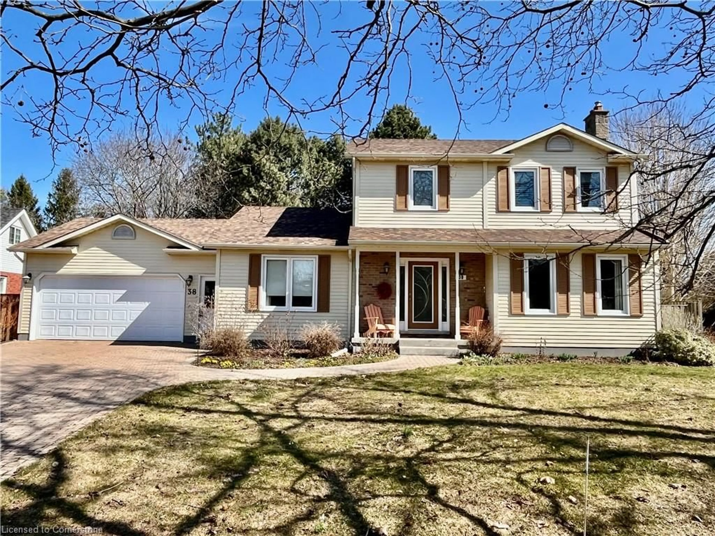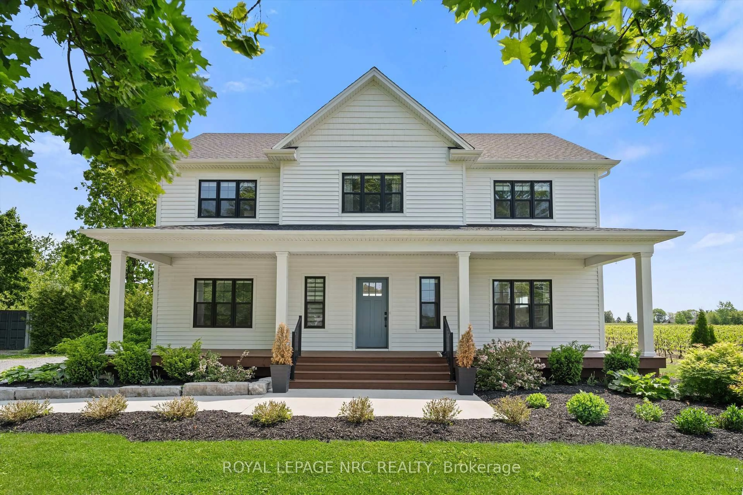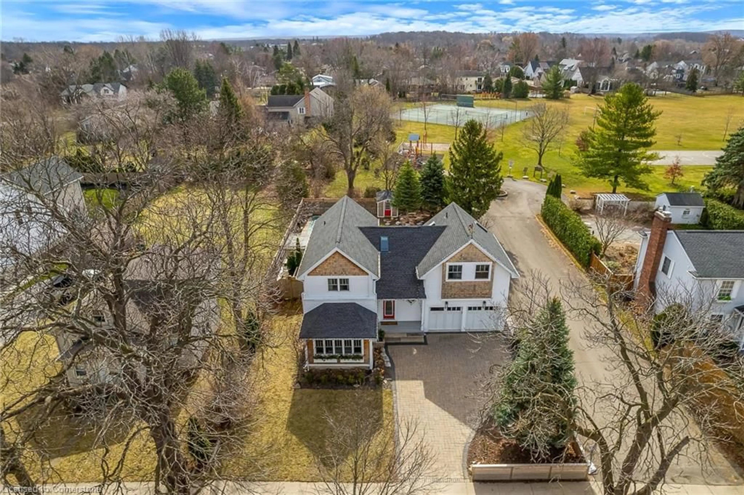5 Lower Canada Dr, Niagara-on-the-Lake, Ontario L0S 1J0
Contact us about this property
Highlights
Estimated valueThis is the price Wahi expects this property to sell for.
The calculation is powered by our Instant Home Value Estimate, which uses current market and property price trends to estimate your home’s value with a 90% accuracy rate.Not available
Price/Sqft$513/sqft
Monthly cost
Open Calculator
Description
APPROX 2879 TOTAL FINISHED SQ FT! 2+1 Bedroom & 3 bath - the 3rd bedroom has been changed into a large custom closet but can be changed back. Extensive renovations & updates on both mechanical & aesthetics including 2 unique custom doors, each costing several thousand dollars. This captivating 2-Storey traditional home nestled in the historic embrace of Old Garrison Village Niagara-on-the-Lake. Just minutes to downtown area known for boutiques, fine dining, wineries & entertainment. As you enter the home you will notice the uniquely designed front sunroom. As you enter through the foyer you will notice the seamlessly designed, highly functional floor plan. Open concept, spacious living rm, dining room & kitchen boasting quartz countertops & large island perfect for entertaining. Main floor laundry room w ample storage & easy access to the garage. Spacious family rm that boasts a gas fireplace & sliding glass doors leading to the backyard. The backyard is complete w a beautiful deck & pergola, flagstone patio, meticulously designed, no maintenance courtyard! (Turf bordered by pebble stone). 2 sheds, one used as an outdoor workshop with ample storage. The 2nd floor includes 3 spacious bedrooms (potential to convert the third, currently used as a walk-in closet, back to a bedroom) Ensuite bath w his and hers sinks. The space is the epitome of comfort and luxury. The lower level has an abundance of extra space, 3-pc bath and a second lower level. Over 300k in upgrades and renovations! (See attached supplements). Don't miss the opportunity to own this gorgeous home!
Property Details
Interior
Features
Main Floor
Sunroom
2.44 x 3.02Living
5.56 x 5.41Kitchen
3.07 x 4.27Dining
2.51 x 4.27Exterior
Features
Parking
Garage spaces 2
Garage type Attached
Other parking spaces 6
Total parking spaces 8
Property History
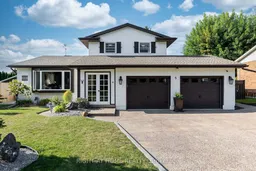 49
49