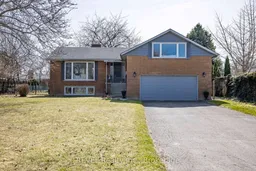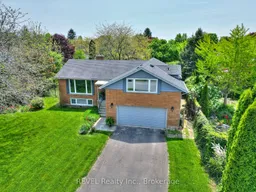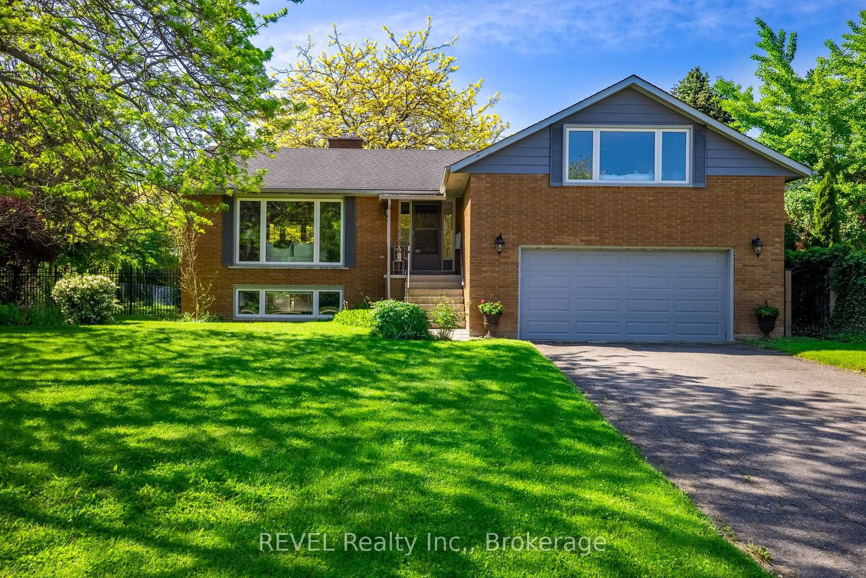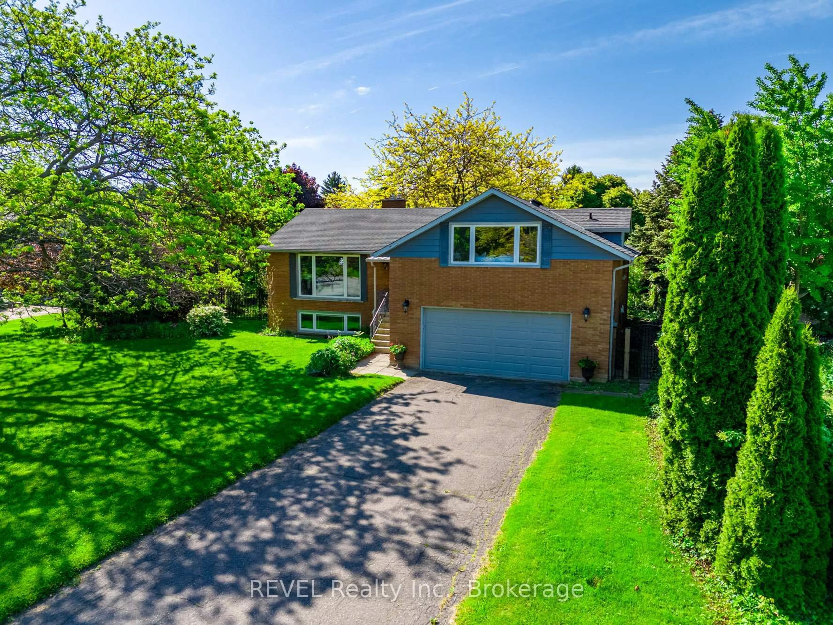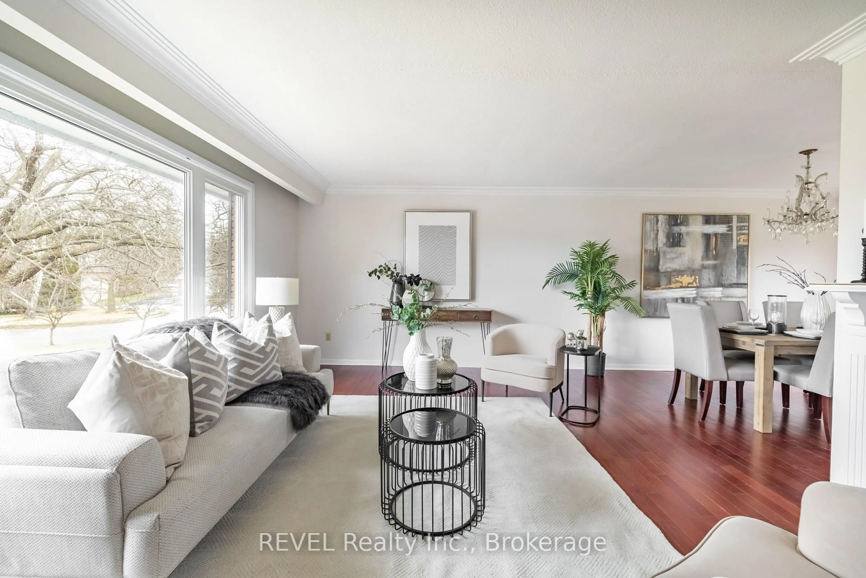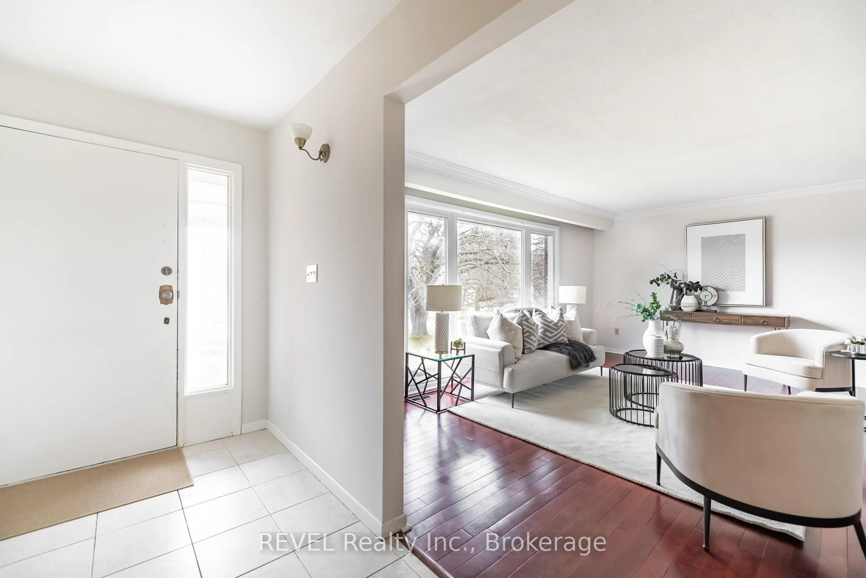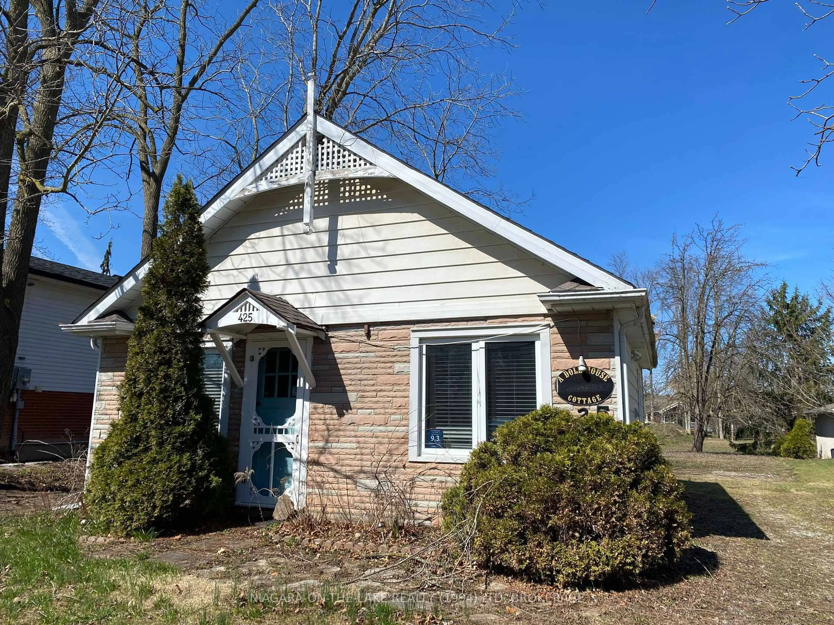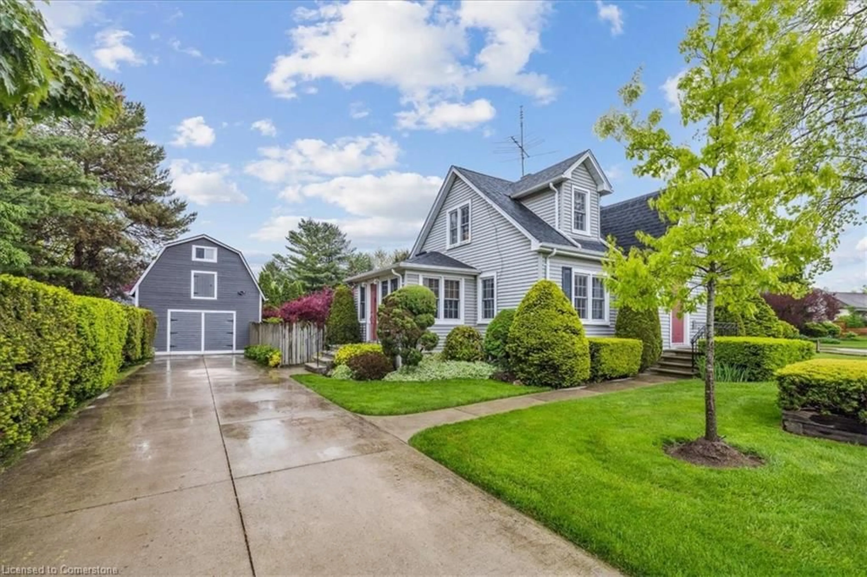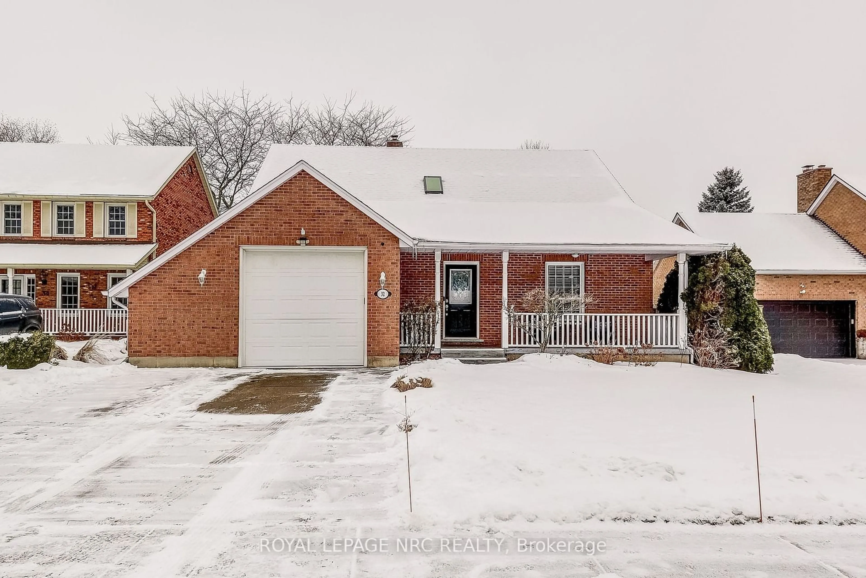1 TOTTENHAM Crt, Niagara-on-the-Lake, Ontario L0S 1J0
Contact us about this property
Highlights
Estimated valueThis is the price Wahi expects this property to sell for.
The calculation is powered by our Instant Home Value Estimate, which uses current market and property price trends to estimate your home’s value with a 90% accuracy rate.Not available
Price/Sqft$553/sqft
Monthly cost
Open Calculator
Description
Proudly introducing 1 Tottenham Court. This versatile home in the heart of Niagara-on-the-Lake offers a fantastic layout and ample space to customize. Perfect for families, it provides plenty of room for in-laws, guests, or even rental potential. Featuring two fully independent living areas, each with its own kitchen, living space and laundry room, this home is designed for flexibility. Large windows throughout create a bright and inviting atmosphere. Nestled on a spacious lot in a quiet circle, it is located in the highly sought-after Garrison Village neighborhood. Whether you want to expand or personalize, this property offers tremendous potential to suit your needs. Take advantage of this opportunity to own a home in the "Prettiest Town in Canada" at a fantastic price. Enjoy walking distance to Niagara's finest wineries, breweries, and shopping, with the town center just a two-minute drive away, offering charming boutiques, restaurants, and breathtaking lake views. Don't miss this incredible opportunity to own a spacious and versatile home in one of Ontario's most picturesque towns. Schedule your viewing today and start envisioning the endless possibilities this property has to offer!
Property Details
Interior
Features
Lower Floor
Living
7.49 x 6.15Fireplace / Vinyl Floor
Kitchen
3.25 x 2.64Vinyl Floor
Br
4.17 x 3.12Broadloom
Br
3.2 x 2.97Broadloom
Exterior
Features
Parking
Garage spaces 2
Garage type Attached
Other parking spaces 6
Total parking spaces 8
Property History
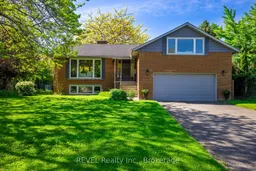 46
46