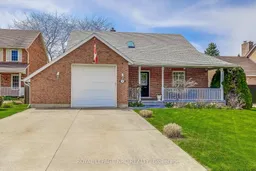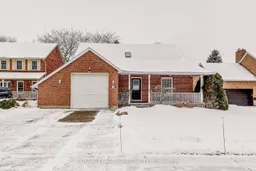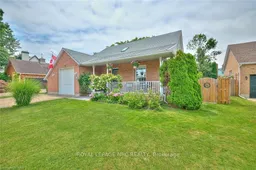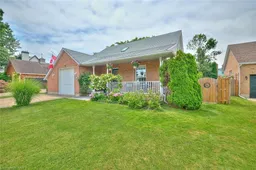Ideally situated in one of the most sought-after neighbourhoods, this traditional 1.5-storey brick home offers over 1,900 square feet of finished living space with a layout designed for everyday comfort and convenience.The main floor features spacious, light-filled principal rooms, a generously sized primary bedroom, a full four-piece bathroom, and main-floor laundrymaking this home an excellent option for those seeking main-level living. The living room, complete with a gas brick fireplace, offers a view of the garden and opens to a large back deck through classic French doorsperfect for quiet mornings or casual entertaining.Upstairs, two additional bedrooms and a five-piece bathroom provide a comfortable and private space for family or guests. The partially finished basement includes a versatile bonus room that could serve as a fourth bedroom, home gym, or additional living space depending on your needs.The backyard is private and fully fenced, with mature trees and well-maintained landscaping. A welcoming front porch and timeless brick exterior add to the homes curb appeal.Located within walking distance to parks, trails, and the towns local shops and restaurants, this home offers an exceptional lifestyle in a quiet and established community.







