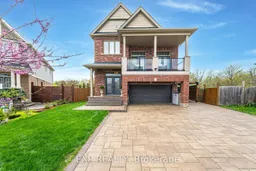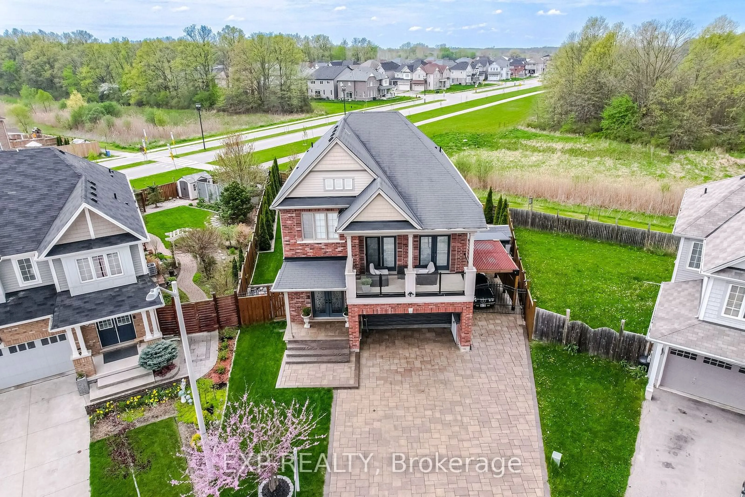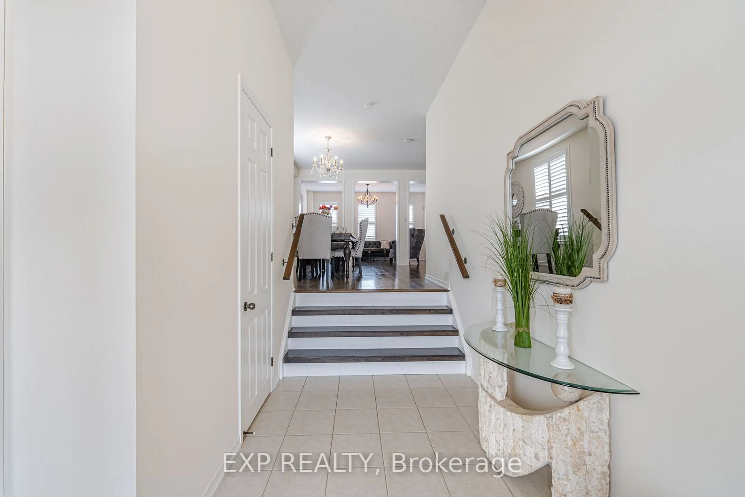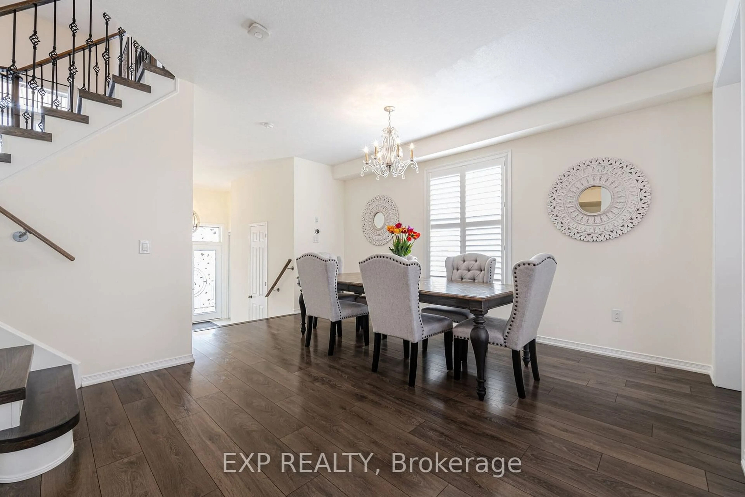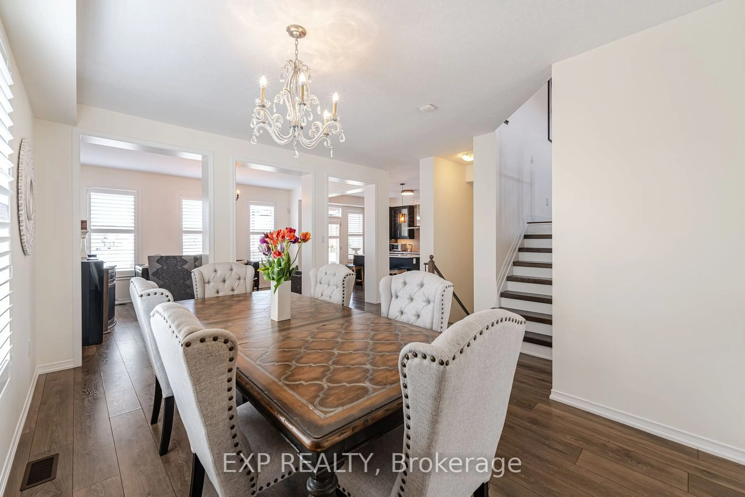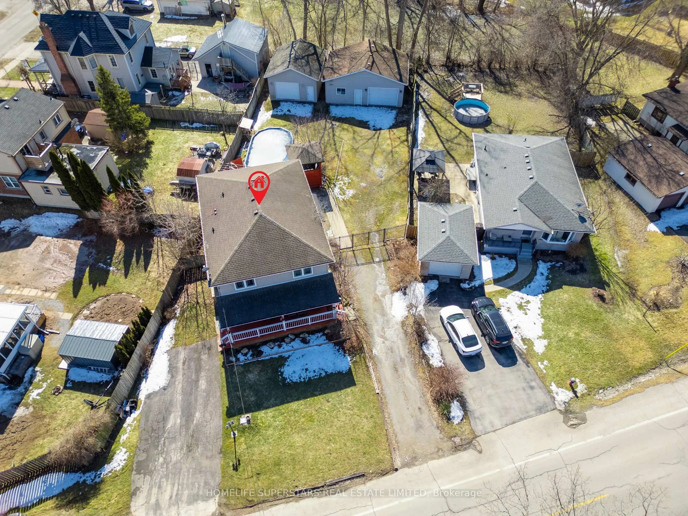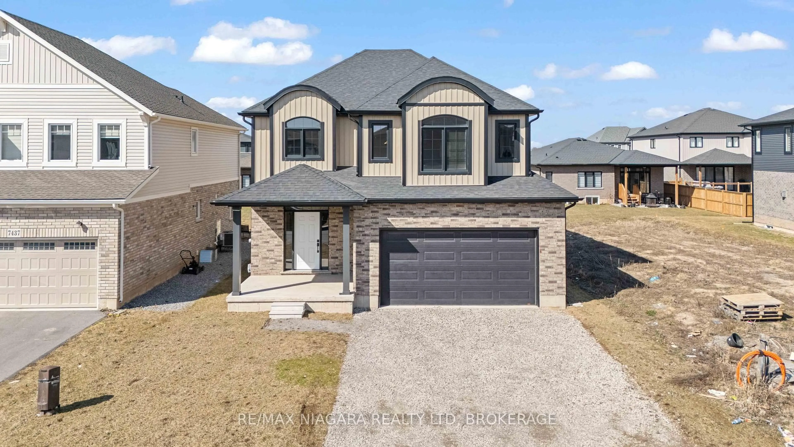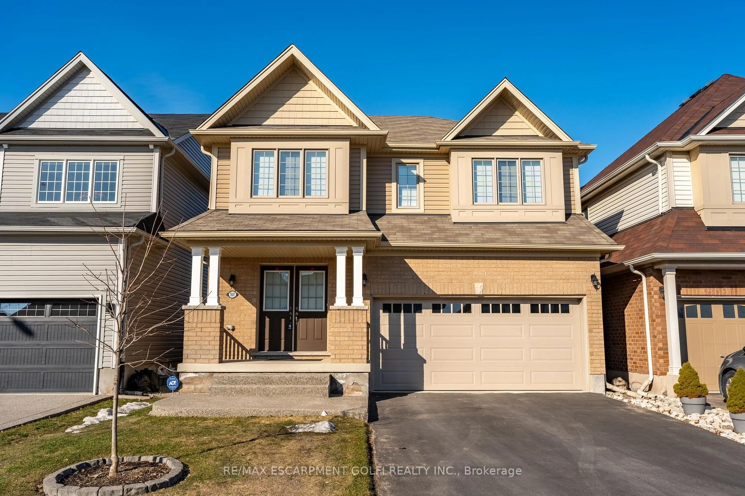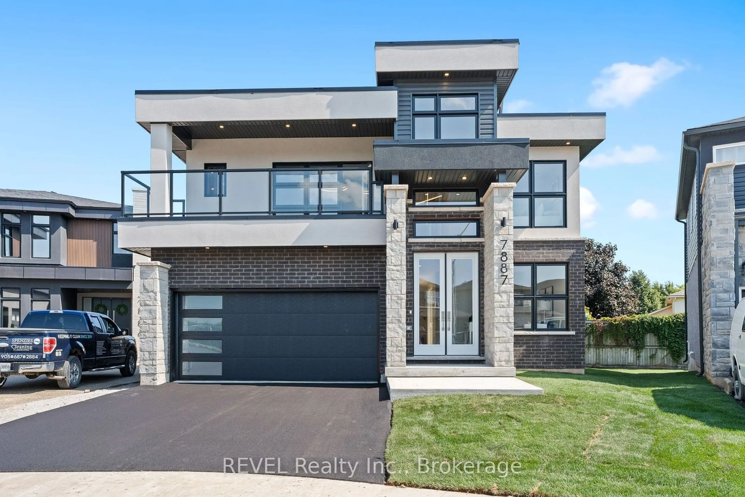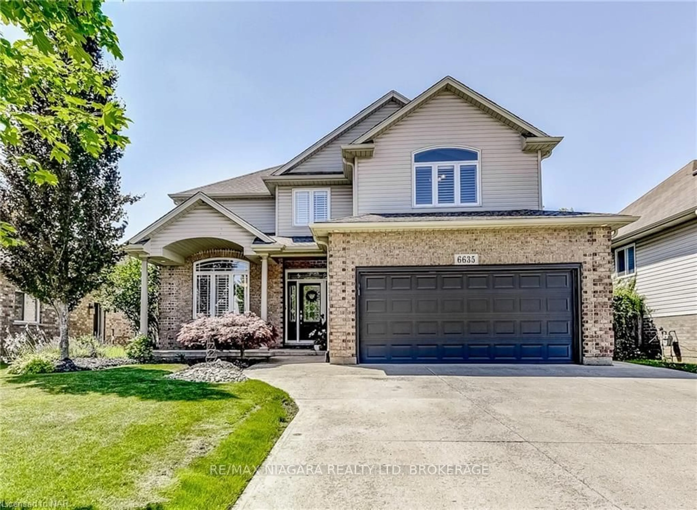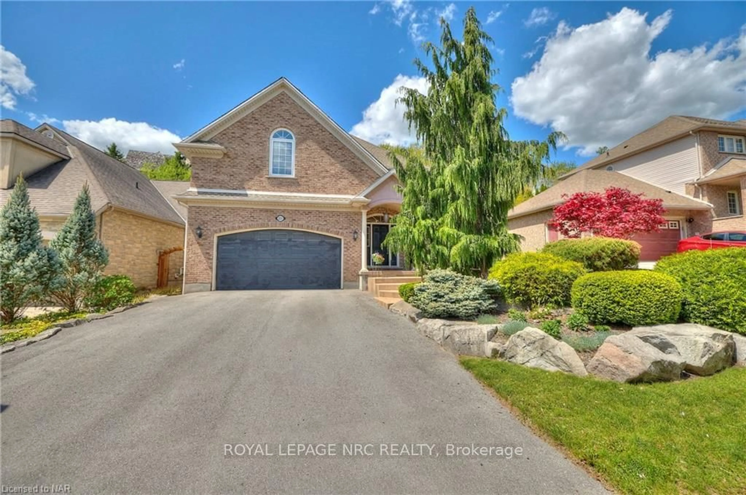8799 Dogwood Cres, Niagara Falls, Ontario L2G 7V7
Contact us about this property
Highlights
Estimated ValueThis is the price Wahi expects this property to sell for.
The calculation is powered by our Instant Home Value Estimate, which uses current market and property price trends to estimate your home’s value with a 90% accuracy rate.Not available
Price/Sqft$441/sqft
Est. Mortgage$4,209/mo
Tax Amount (2024)$7,233/yr
Days On Market91 days
Description
Welcome to 8799 Dogwood Crescent, a masterpiece of modern luxury nestled in the vibrant city of Niagara Falls, Ontario. This stunning 3-bedroom, 2.5-bathroom home spans 2,200 square feet and exemplifies thoughtful design and high-end finishes.The main floor features soaring 9-foot ceilings, an open-concept layout, and an upgraded kitchen complete with quartz countertops perfect for both everyday living and entertaining. Rich engineered hardwood flooring flows throughout, adding warmth and elegance.The master suite is a private retreat, boasting a spacious walk-in closet and a luxurious ensuite. On the second floor, enjoy the added comfort of a family room with a cozy gas fireplace and access to dual balconies, offering breathtaking views of the backyard pool and lush greenery.The walkout basement leads directly to the pool area, surrounded by a generous patio and beautifully landscaped garden ideal space for gatherings or quiet relaxation.Located in one of Ontarios most sought-after regions, this property is perfectly positioned to enjoy all that Niagara Falls has to offer. Explore world-class wineries, scenic trails, and the iconic fallsall within a short drive.Embrace a lifestyle of sophistication and convenience in this meticulously crafted home, where every detail has been designed for your ultimate comfort and enjoyment. **EXTRAS** Fridge, Stove, Dishwasher, Washer, Dryer
Property Details
Interior
Features
2nd Floor
Laundry
1.2 x 1.3Primary
3.2 x 3.43rd Br
3.2 x 2.9Family
3.8 x 3.6Exterior
Features
Parking
Garage spaces 3
Garage type Attached
Other parking spaces 4
Total parking spaces 7
Property History
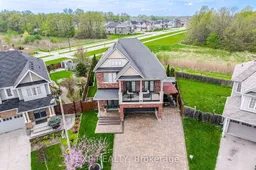 39
39