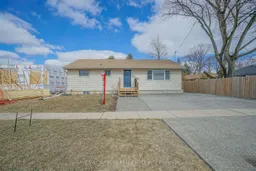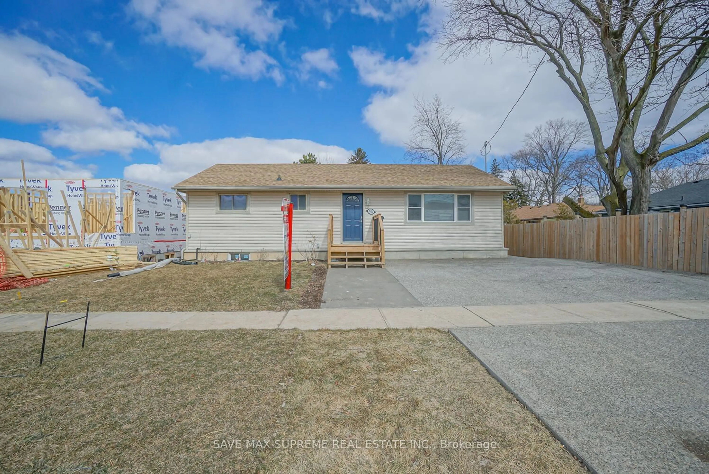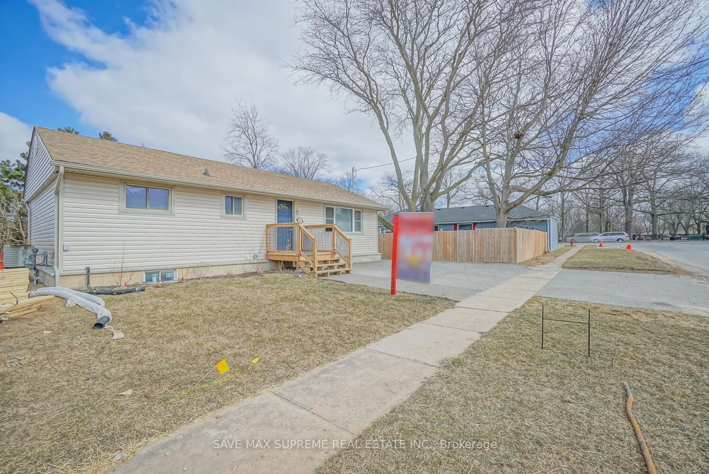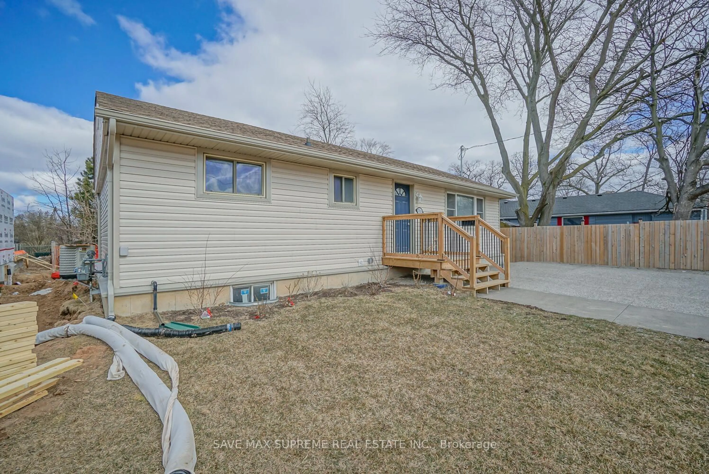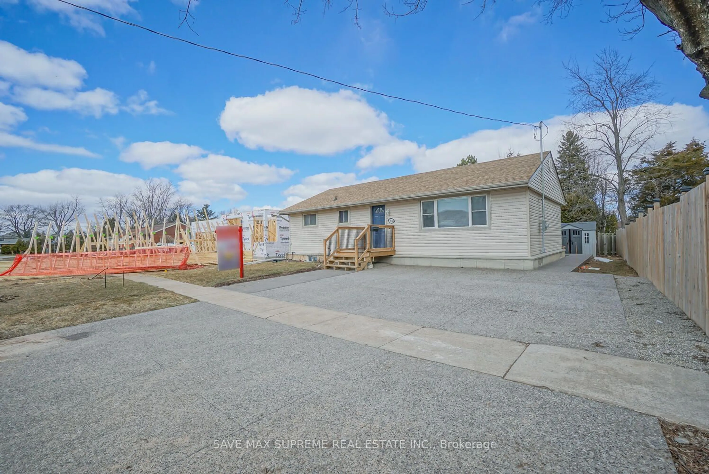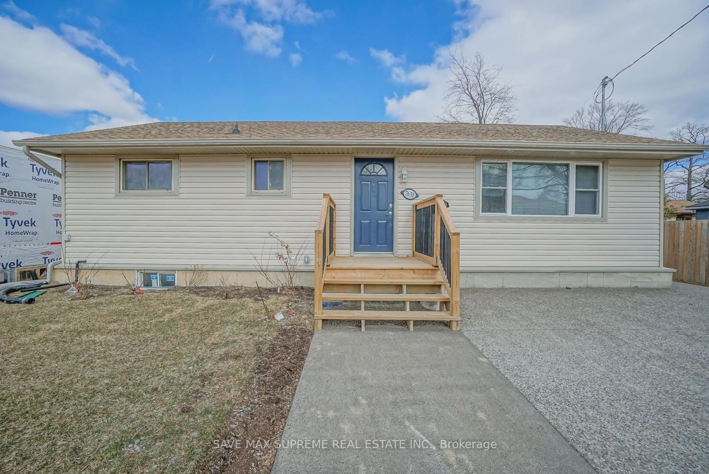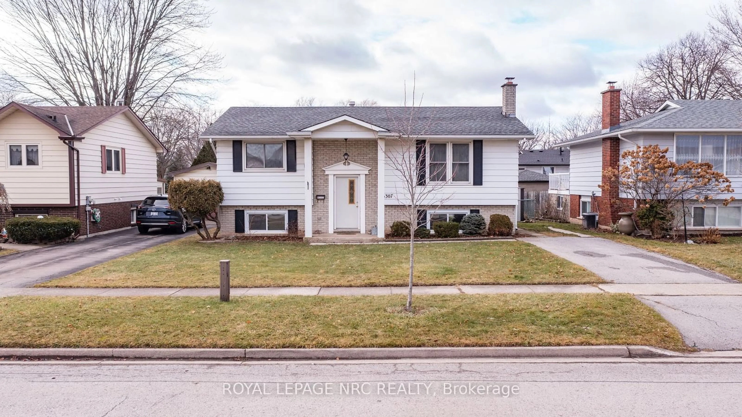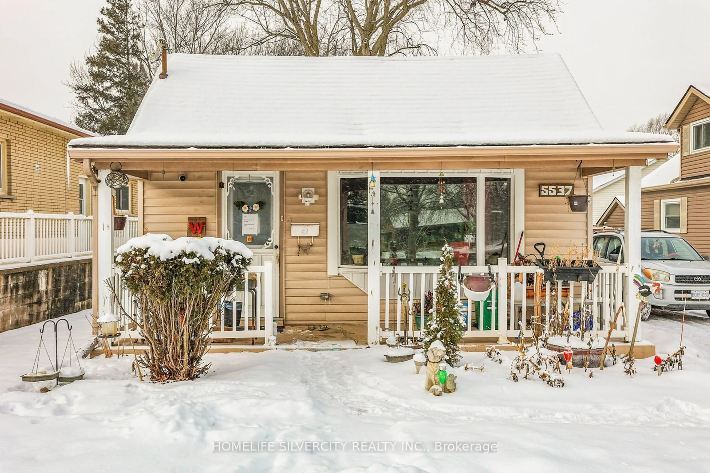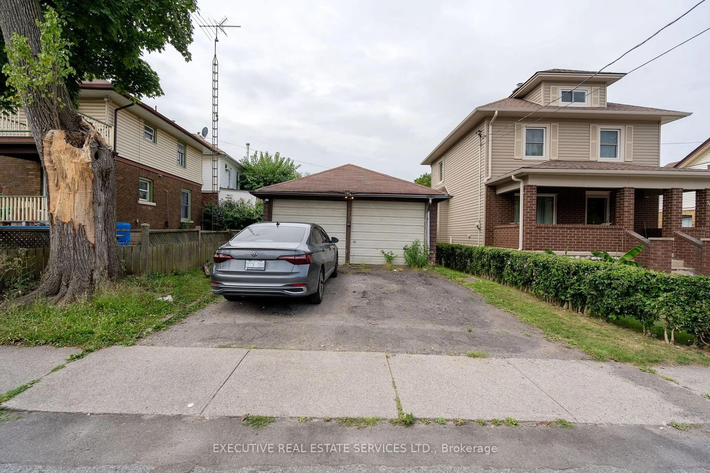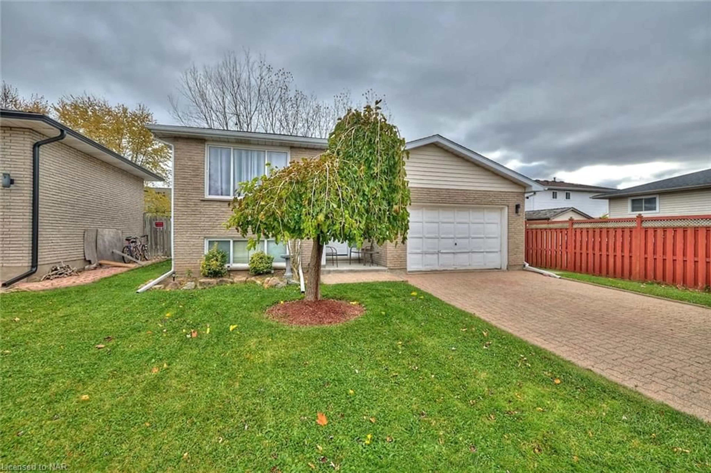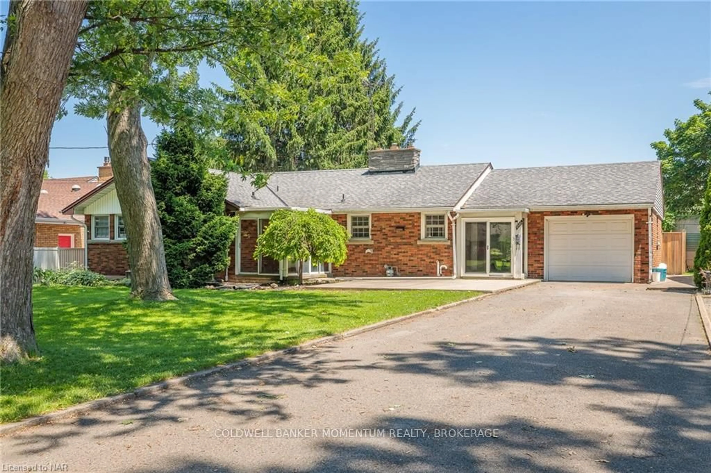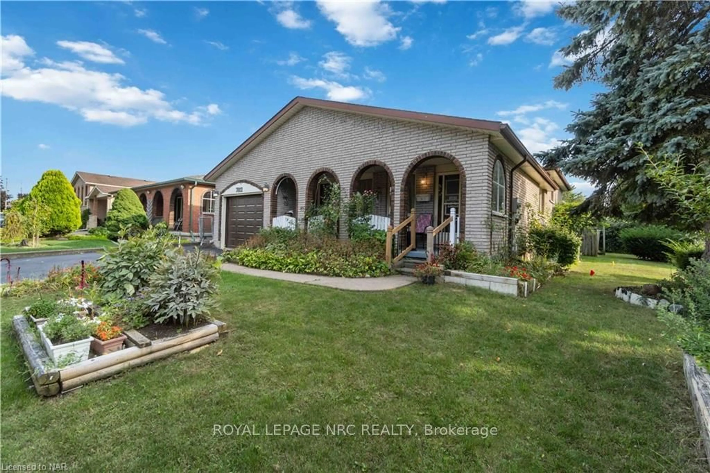7631 Wayne St, Niagara Falls, Ontario L2H 1G7
Contact us about this property
Highlights
Estimated ValueThis is the price Wahi expects this property to sell for.
The calculation is powered by our Instant Home Value Estimate, which uses current market and property price trends to estimate your home’s value with a 90% accuracy rate.Not available
Price/Sqft$433/sqft
Est. Mortgage$2,358/mo
Tax Amount (2024)$3,975/yr
Days On Market16 days
Description
Welcome to 7631 Wayne street. This charming, updated bungalow in a great location is just waiting for you. The open concept main floor is bright and offers lots of space for spending time with family and/or entertaining guests. The updated kitchen with granite countertops and island is spacious with lots of storage. Continuing the main floor we have 3 bedrooms and an updated bathroom with new bathtub. The unfinished basement with 8 FT HIGH CEILINGS IS INSULATED, STUDDED & VAPOUR BARRIER with a Roughed In Bathroom ready to be finished. 2 UNIT CAN BE MADE IN BASEMENT WITH RENTAL POTENTIAL OF $2400. BASEMENT DRAWING APPROVED BY CITY OF NIAGARA FALLS. The large, exposed aggregate concrete driveway offers plenty of parking and continues into walk way to the backyard where you have a large back patio. Close to highway, shopping and all other amenities. Don't miss your chance to own this home. Major updates include: WIRING THROUGHOUT, AIR CONDITIONER, FURNACE,WINDOWS, FOUNDATION, ELECTRIC PANEL, DRYER & CONCRETE DRIVEWAY
Property Details
Interior
Features
Main Floor
Kitchen
0.00 x 0.00Stainless Steel Appl / Granite Counter / Laminate
Living
3.65 x 5.48Combined W/Dining / Laminate
Dining
3.35 x 4.87Combined W/Living / Laminate
Prim Bdrm
5.08 x 3.96Window / Laminate
Exterior
Features
Parking
Garage spaces -
Garage type -
Total parking spaces 4
Property History
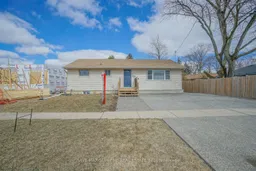
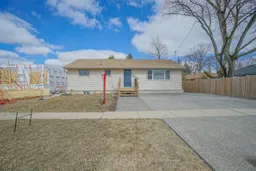 40
40