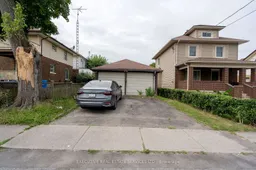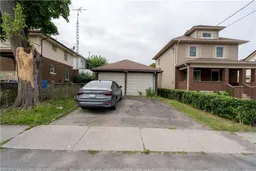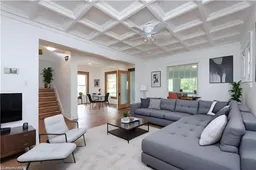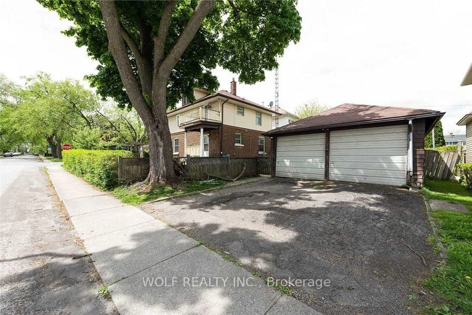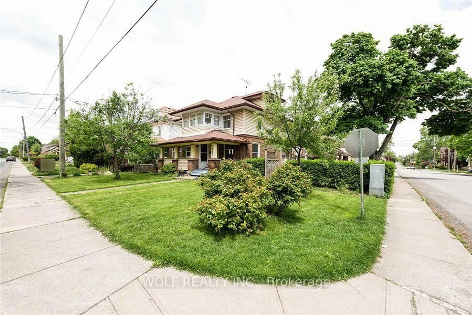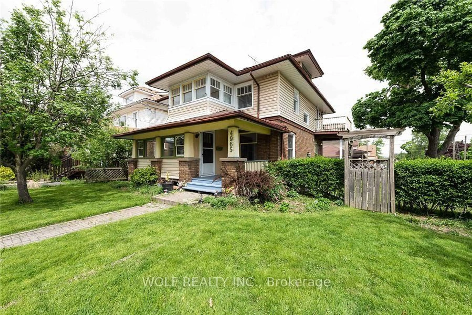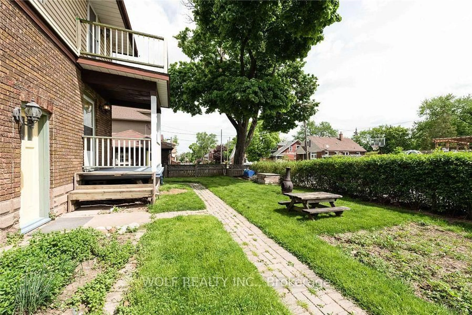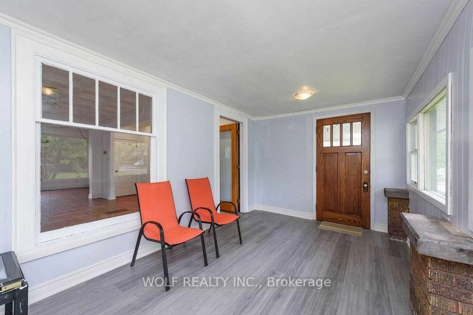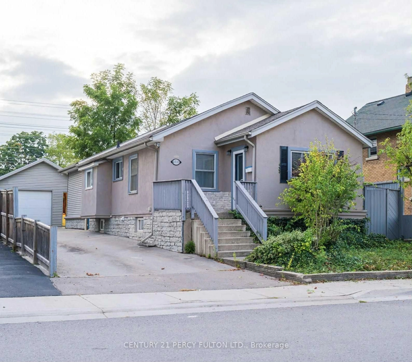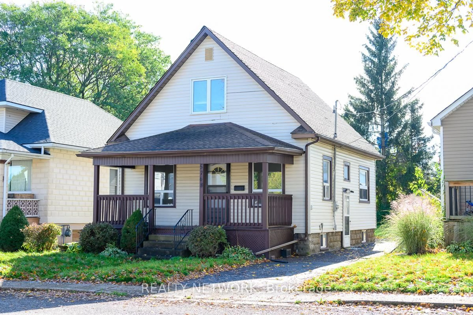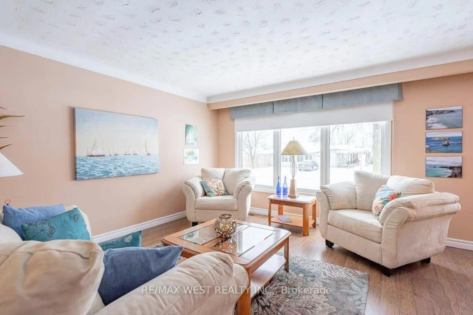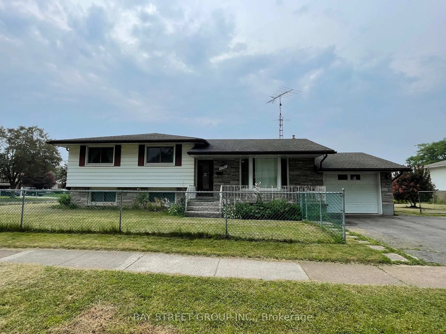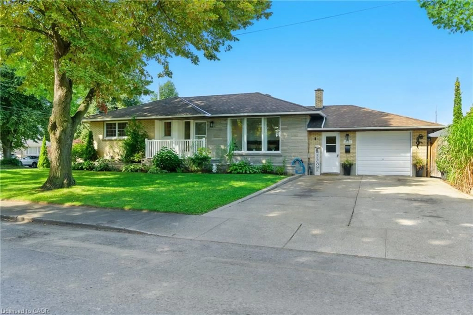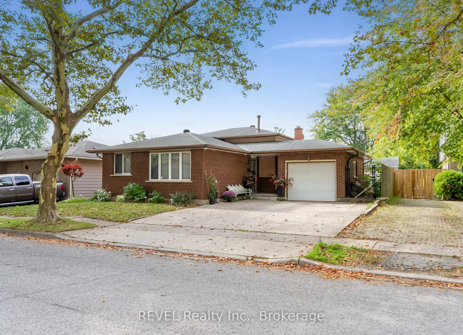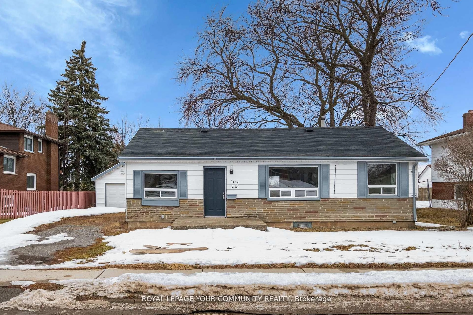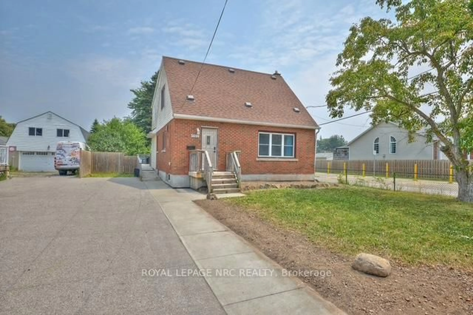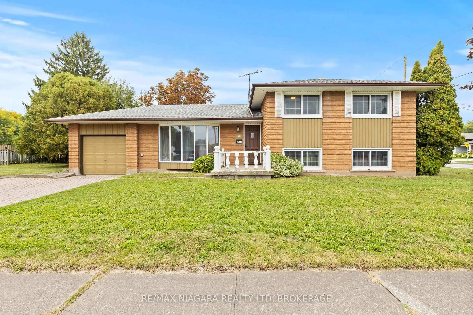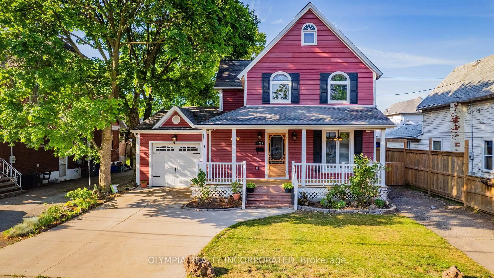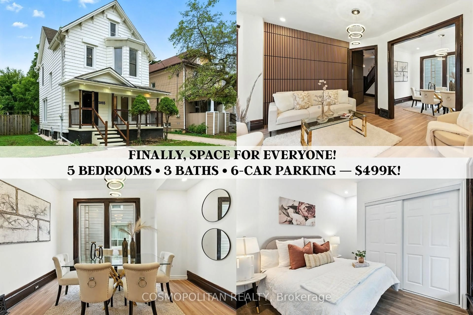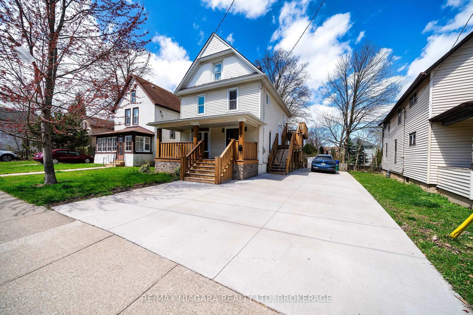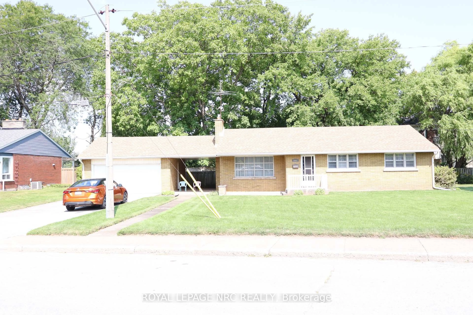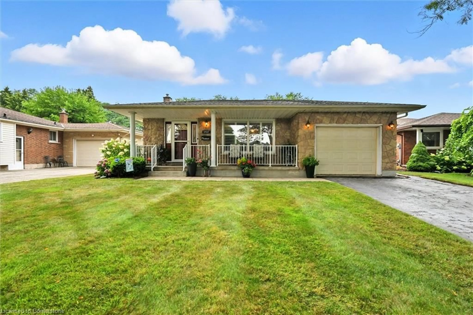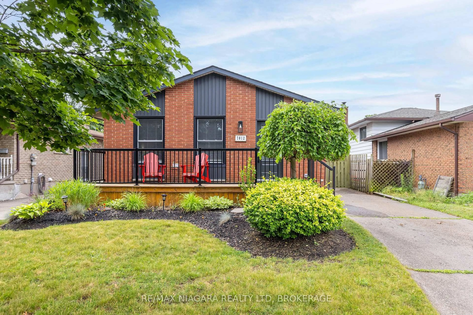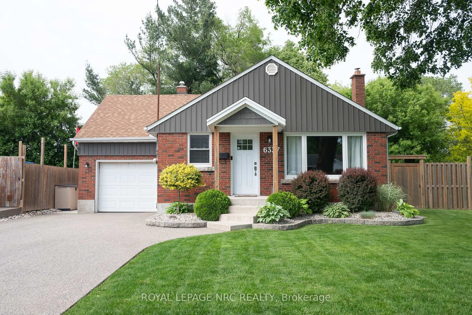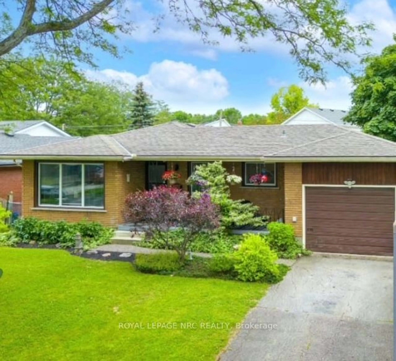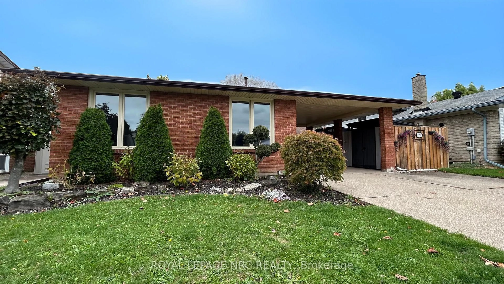4965 Jepson St, Niagara Falls, Ontario L2E 1K3
Contact us about this property
Highlights
Estimated valueThis is the price Wahi expects this property to sell for.
The calculation is powered by our Instant Home Value Estimate, which uses current market and property price trends to estimate your home’s value with a 90% accuracy rate.Not available
Price/Sqft$264/sqft
Monthly cost
Open Calculator
Description
Amazing Deal; Detached 2.5 story House On huge Corner Lot 50X100 with 4 good size Bed rooms 5th BIG ROOM is on 3rd floor. Prime Location in Niagara Falls, close to Falls & other Attractions. Double Car Garage, Front Sunroom, Grand Ceilings, Open Concept Living Room & Dining Room, Country Style Kitchen (Stainless steel appliances) With door to Backyard. Original Wood Railing. One Bedroom Has Enclosed Balcony & One Has Open Balcony. Bright & Spacious Attic Currently Being Used As another (5th) Master / very large Bedroom. Modern Updated Bathrooms & Kitchen. Stainless Steele Stove ,Fridge, Washer, Dryer, Modern Updated Washroom And Kitchen . Basement Has Separate Entrance with new 3Pc Bath, Generous Sized Laundry & Storage Areas, Private Yard & Double Car Garage. Very Close to Highways for Toronto and USA. Ideal for short term rental.
Property Details
Interior
Features
3rd Floor
Other
5.69 x 4.67Exterior
Features
Parking
Garage spaces 2
Garage type Detached
Other parking spaces 2
Total parking spaces 4
Property History
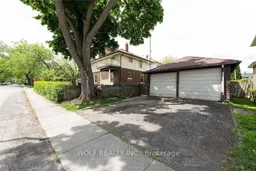 39
39