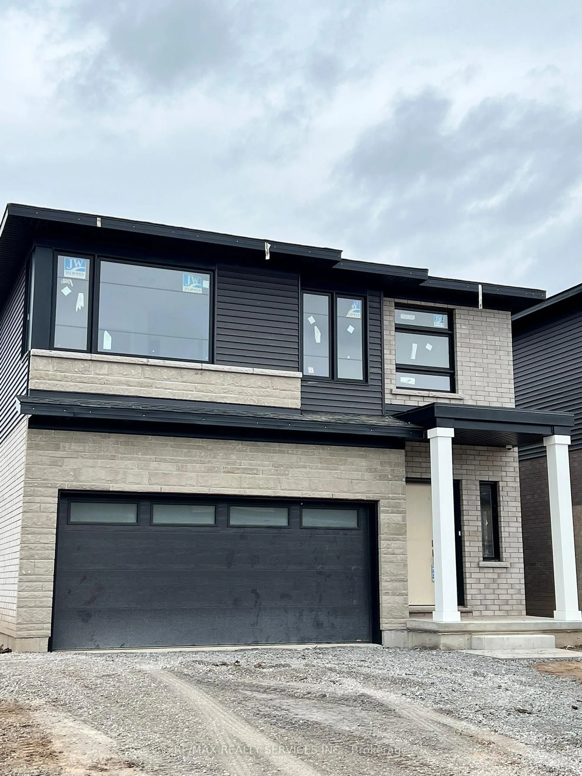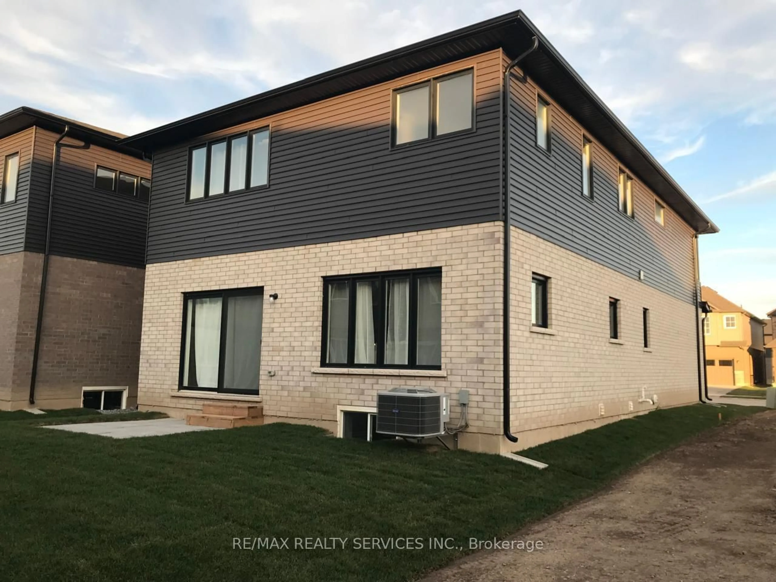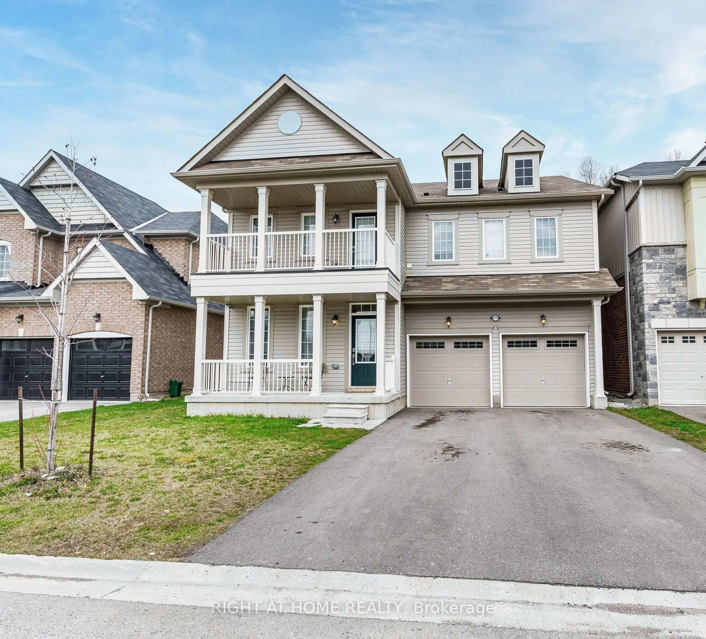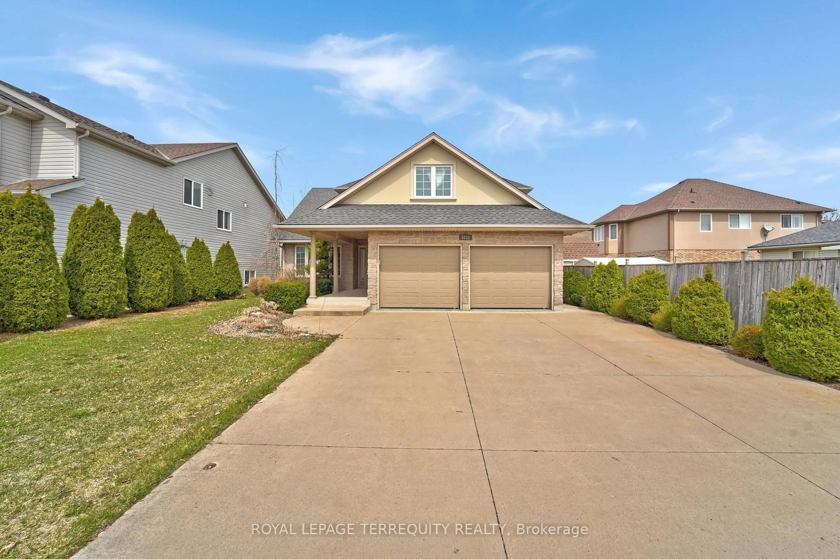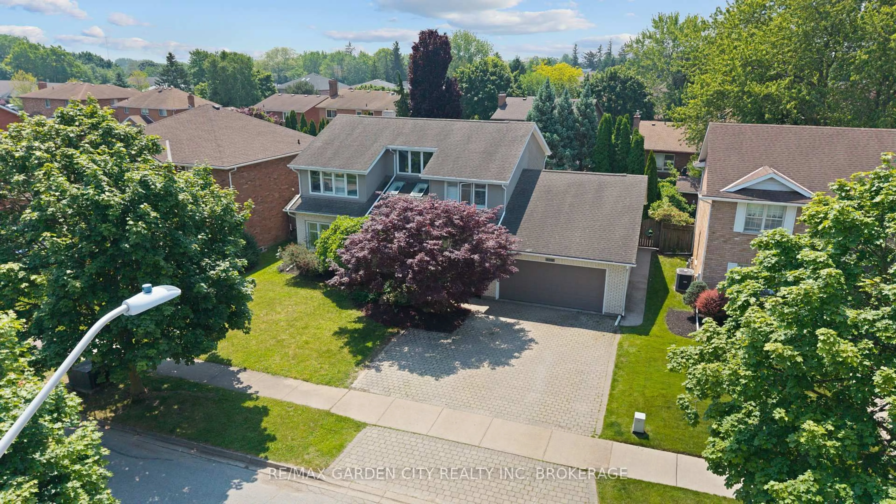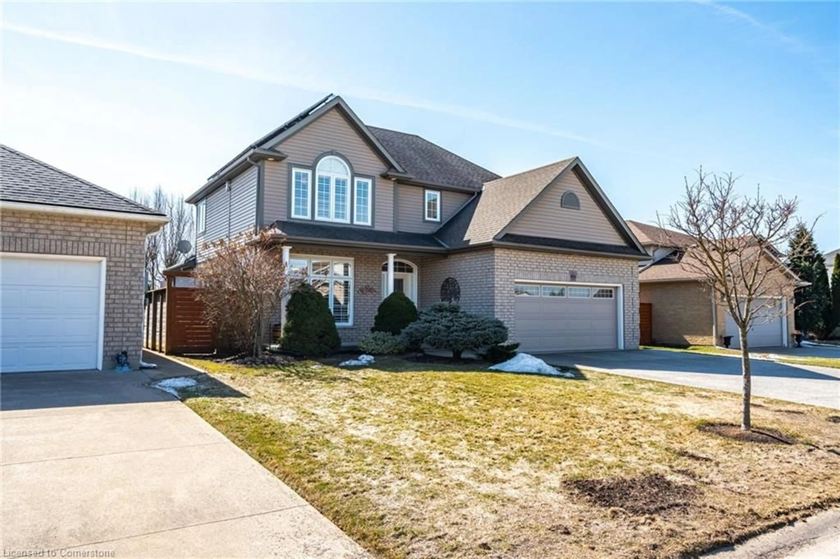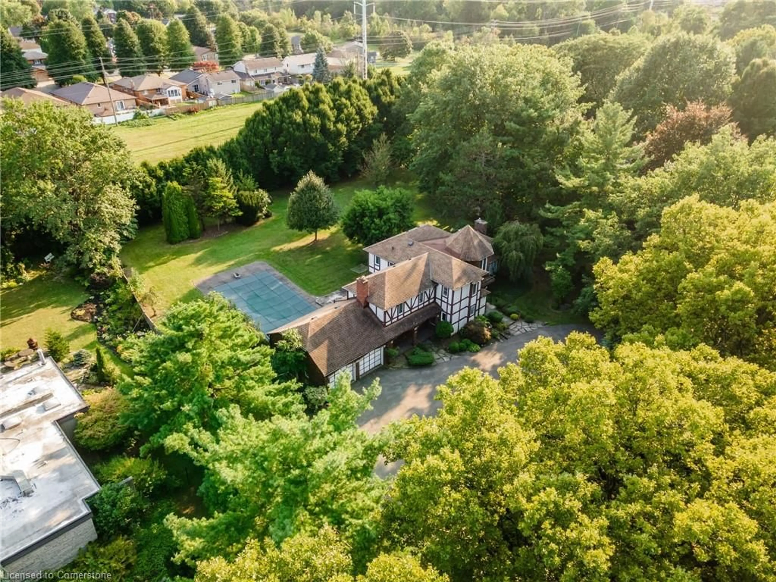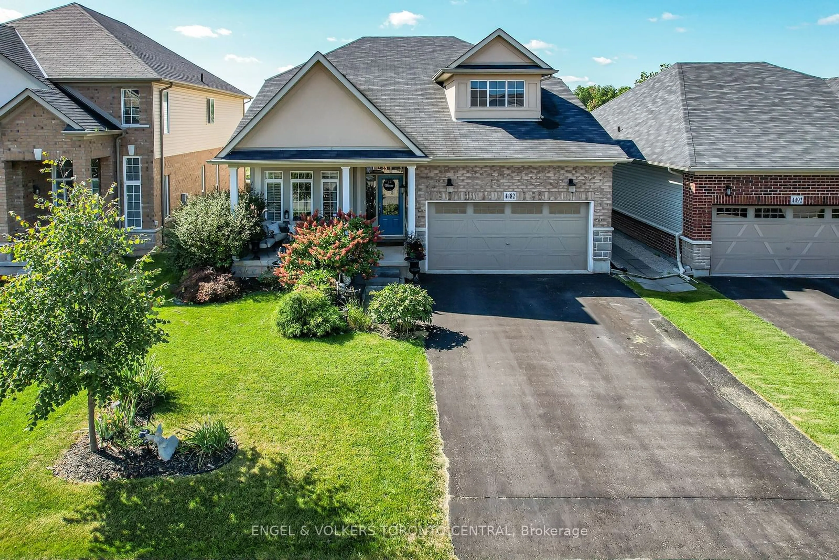7289 Parkside Rd, Niagara Falls, Ontario L2H 3V4
Contact us about this property
Highlights
Estimated valueThis is the price Wahi expects this property to sell for.
The calculation is powered by our Instant Home Value Estimate, which uses current market and property price trends to estimate your home’s value with a 90% accuracy rate.Not available
Price/Sqft$530/sqft
Monthly cost
Open Calculator
Description
A beautifully maintained 4-bedroom, 3-washroom detached home in the heart of Niagara Falls, just 2 years old and in excellent condition. This modern property offers a spacious and functional layout, featuring hardwood flooring on the main floor and 9 ft ceilings that add to the open and airy feel of the home. It includes a double car garage, an open-concept living and dining area, and a stylish kitchen equipped with stainless steel appliancesperfect for family living and entertaining. The home also boasts a fully finished 2-bedroom basement apartment with a separate side entrance, offering great potential for rental income or multigenerational living. Located in a growing, family-friendly community, this home is close to schools, parks, shopping, and offers easy access to major highways and all that Niagara has to offer. A perfect opportunity for families or investors looking for comfort, space, and value in a prime location.
Property Details
Interior
Features
Main Floor
Living
6.46 x 3.66hardwood floor / Large Window / Combined W/Family
Dining
3.71 x 4.93hardwood floor / W/O To Yard / Large Window
Kitchen
3.71 x 4.12Ceramic Floor / Stainless Steel Appl / Quartz Counter
Breakfast
3.71 x 4.93Ceramic Floor / Large Window / Combined W/Kitchen
Exterior
Features
Parking
Garage spaces 2
Garage type Attached
Other parking spaces 4
Total parking spaces 6
Property History
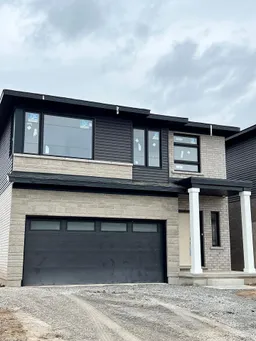 2
2
