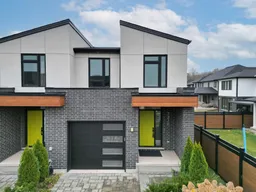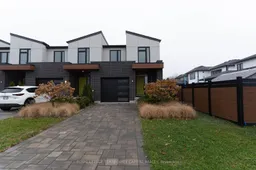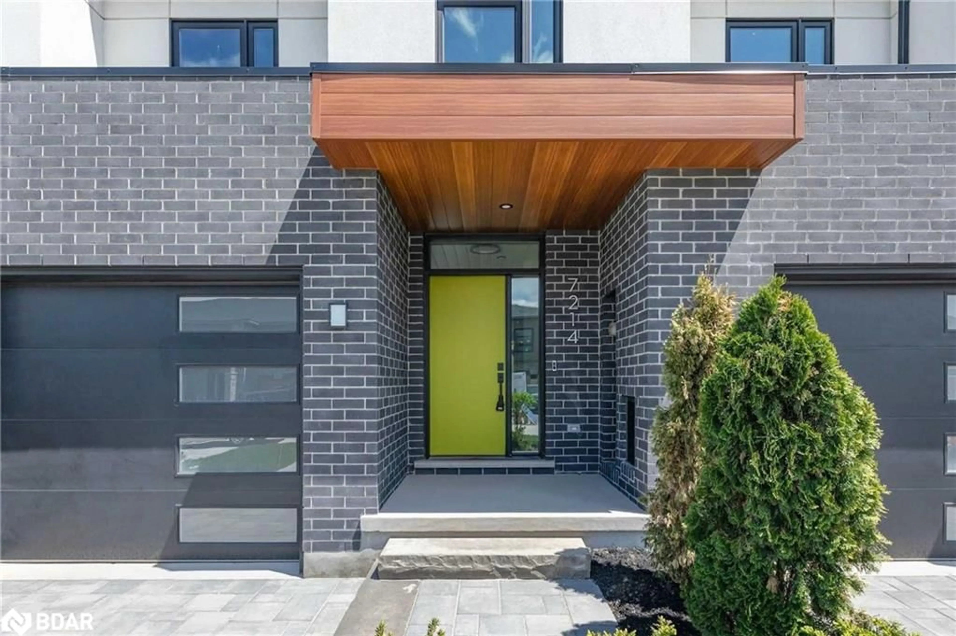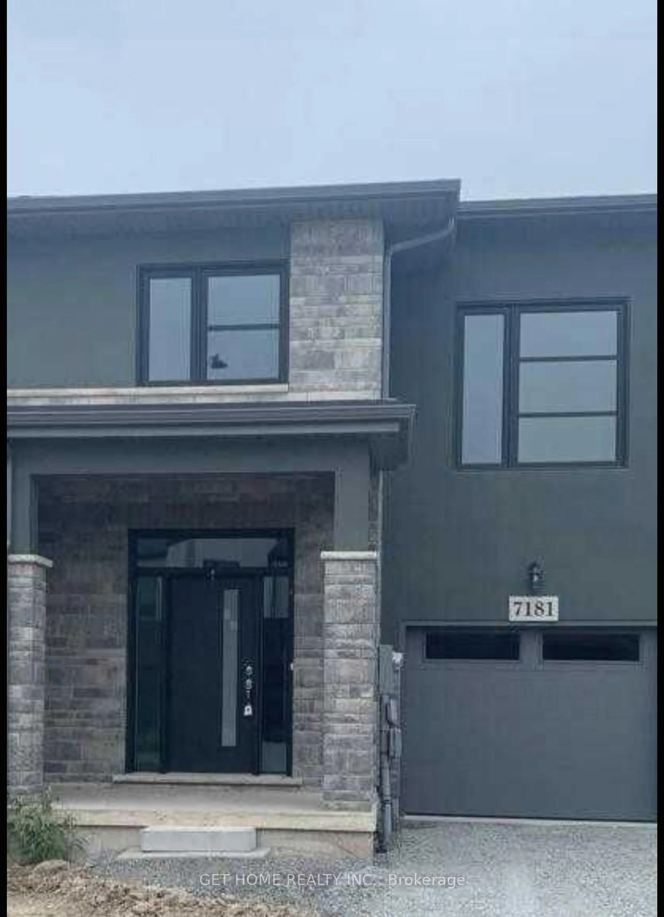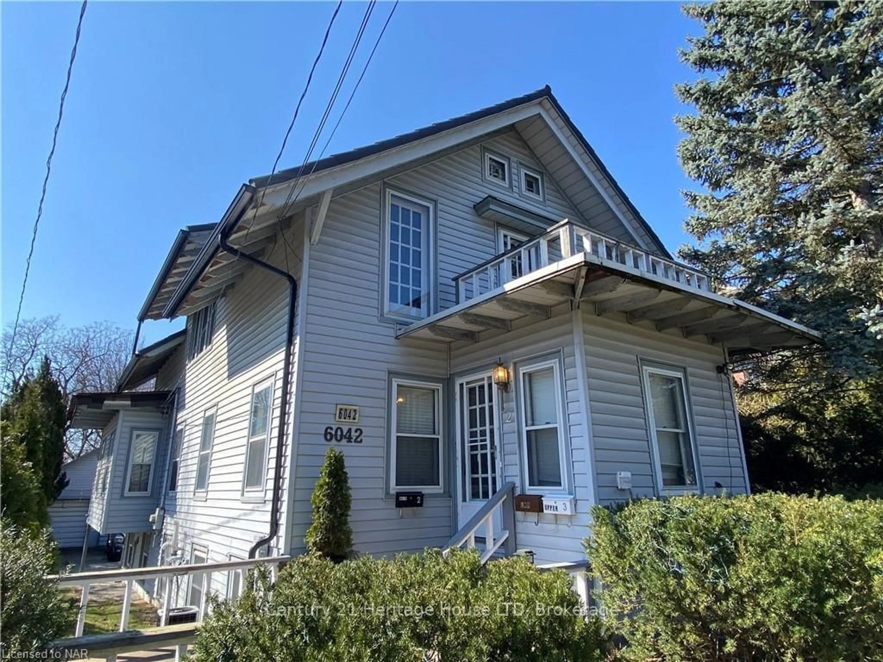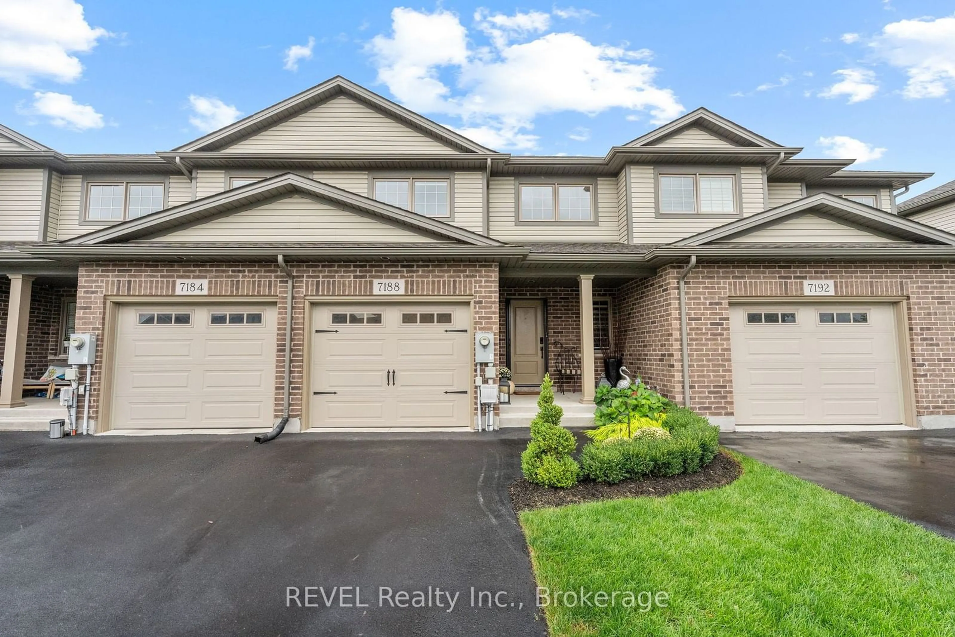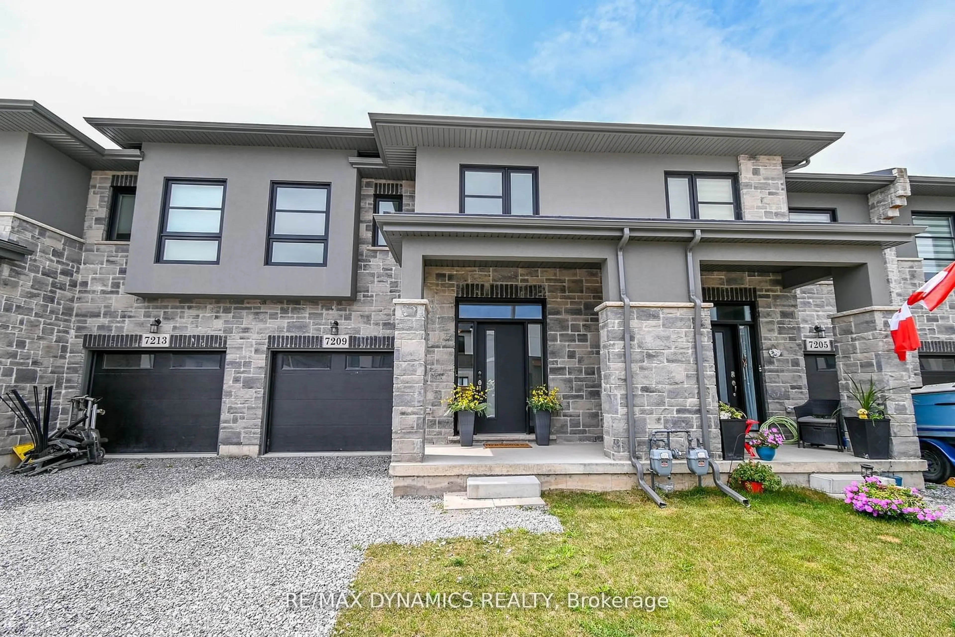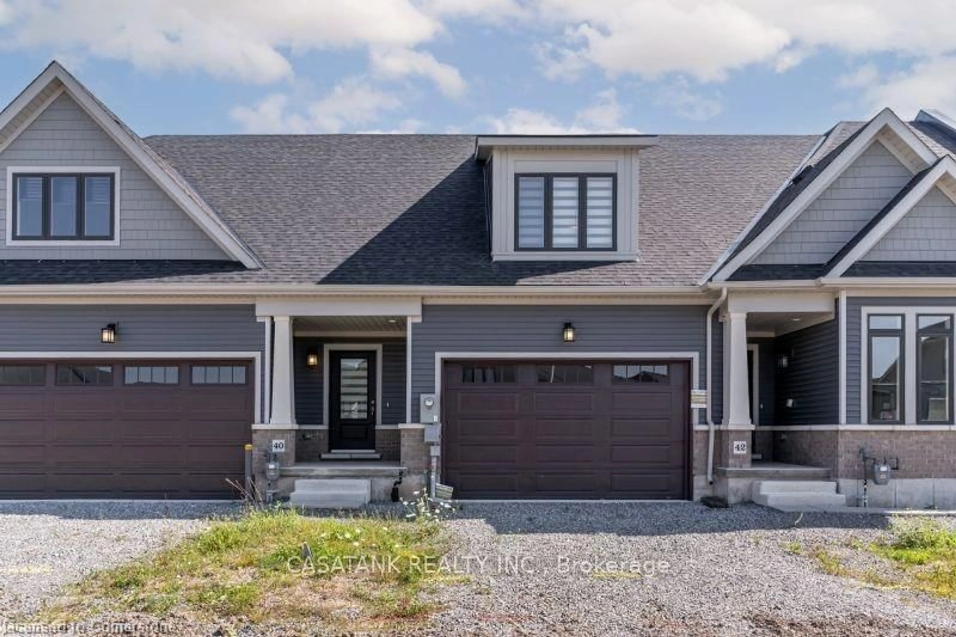Luxury freehold townhouse built by Rinaldi Homes in the highly sought-after Forestview Estates subdivision. This elegant home features a fantastic open-concept layout with 9-foot ceilings on the main floor, modern pot lights, and a spacious, upgraded kitchen. The kitchen boasts a center island, quartz countertops, and ample storage, flowing seamlessly into the living and dining areas. A walkout leads to a 10x10 wooden deck and a fenced backyard, perfect for outdoor enjoyment. The second floor offers a generously sized primary bedroom with a walk-in closet and a stunning 4-piece ensuite bathroom, featuring a double sink and a double glass shower with upgraded soap niches. Two additional bedrooms, a second 4-piece bath, a convenient upper-level laundry room, and a linen closet complete this level, ensuring comfort and functionality. The built-in garage and interlocking driveway provide parking for up to three vehicles. Located near schools, parks, shopping, Costco, and transit, this home combines modern elegance and practicality in a prime location. Don't miss this incredible opportunity schedule your viewing today!
Inclusions: FRIDGE, STOVE, DISHWASHER, WASHER, DRYER, RANGE HOOD, ALL EXITING LIGHT FIXTURES, ALL EXISTING ATTACHED MIRRORS AND SHELVES, ALL EXISTING WINDOW COVERINGS, GARAGE DOOR OPENER AND REMOTE
