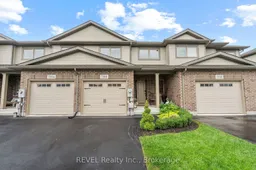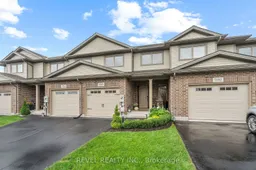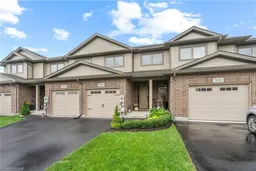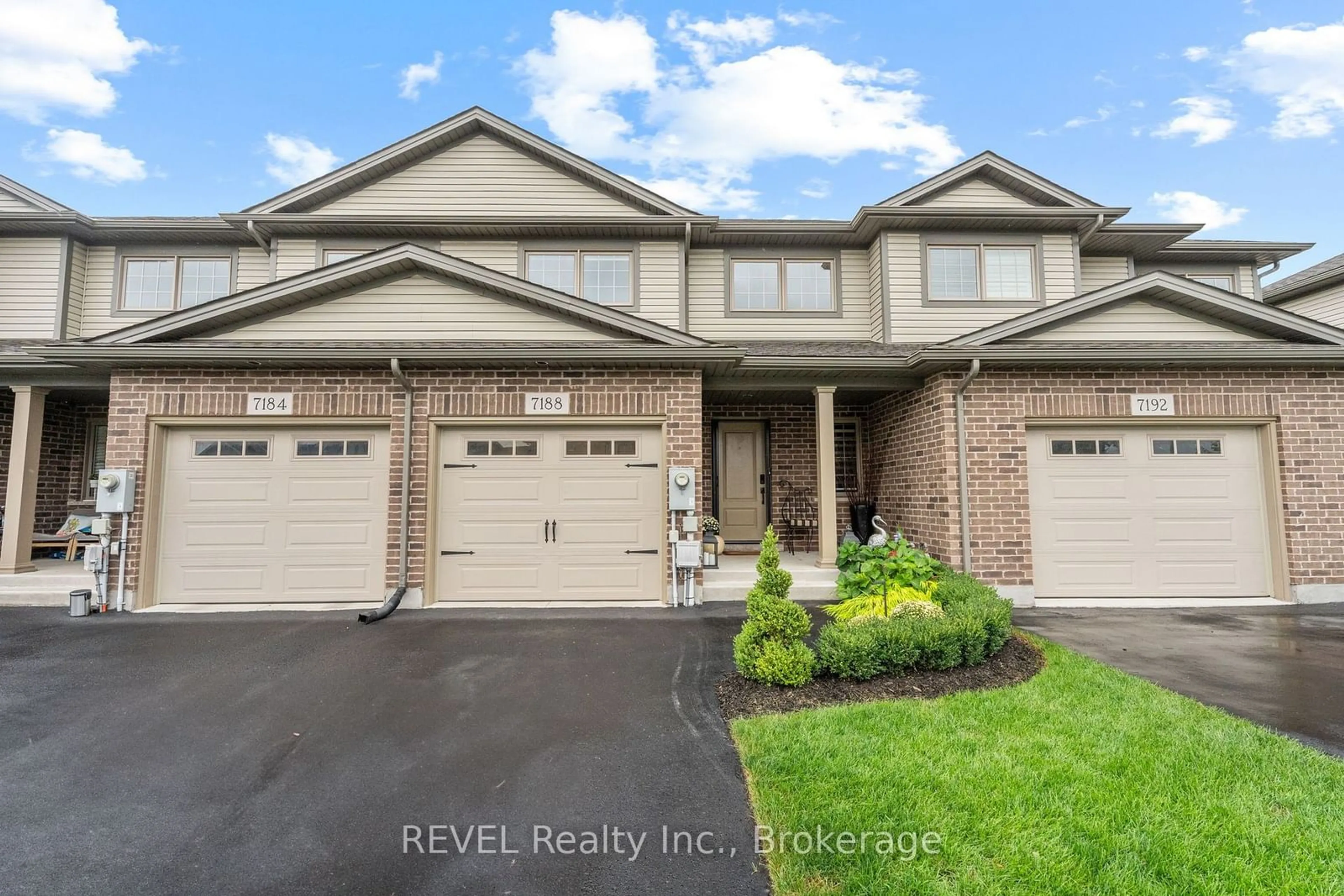Located in a vibrant and accessible community, this 8-year-old, 2-storey freehold townhouse offers over 2,000 square feet of beautifully finished living space. As you step inside, youll be greeted by a spacious, open foyer extending to the second floor, showcasing the newly installed vinyl floors throughout the home. The main floor boasts an open concept kitchen new with top-of-the-line appliances, perfect for culinary enthusiasts. Upstairs, youll find three generously sized bedrooms, along with the convenience of a second-floor laundry closet. The master bedroom offers a walk-in closet and 5 pc ensuite, while the homes new light fixtures add a modern touch to every room. The recently finished basement is a versatile space, complete with a brand-new bedroom featuring a walk-in closet, and a 2-piece bathroom with a rough-in for a future shower. The home also includes newly updated stair railings, adding a stylish and secure feature. Outdoors, the property continues to impress with a newer rear deck featuring elegant glass railings and built-in lighting, perfect for evening entertaining. A rear BBQ gas line is ready for all your grilling needs. The fully landscaped yard enhances the overall appeal of the home, making it a peaceful retreat. Conveniently located with easy highway access, this home is within walking distance of major amenities such as grocery stores, LA fitness, and Tim Hortons. Whether you're a growing family or simply seeking more space, this townhouse combines modern upgrades with everyday convenience. **EXTRAS** Basement bedroom furniture negotiable
Inclusions: Built-in Microwave, Dishwasher, Dryer, Garage Door Opener, Range Hood, Refrigerator, Stove, Washer, Window Coverings







