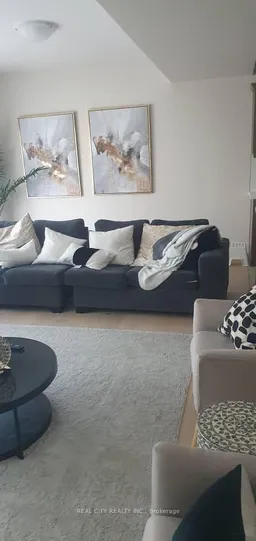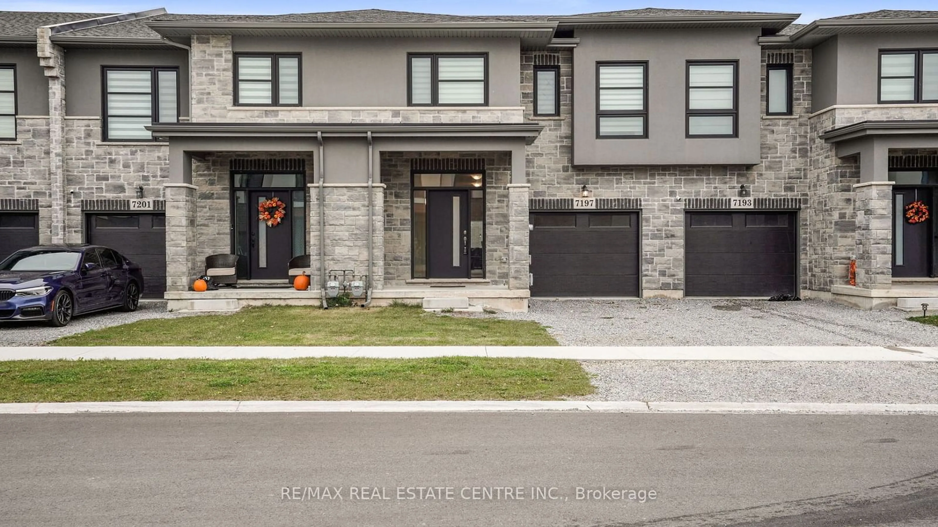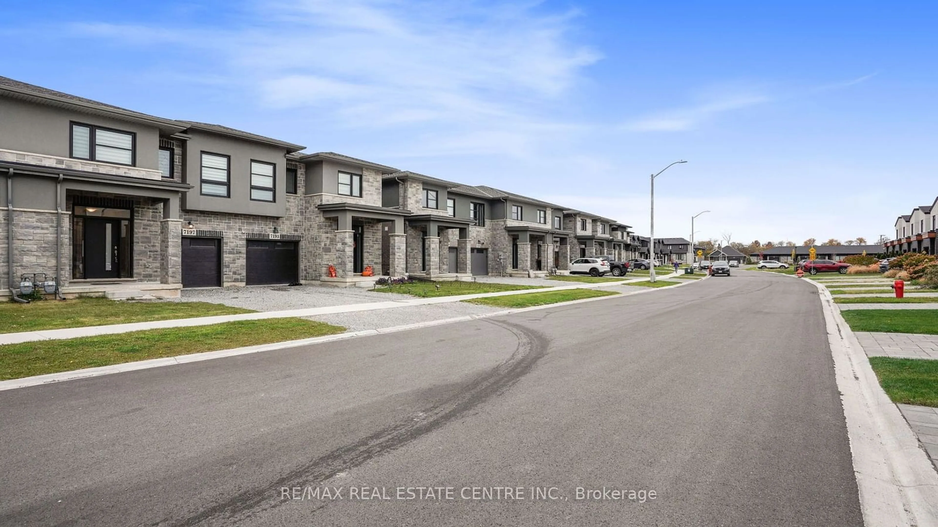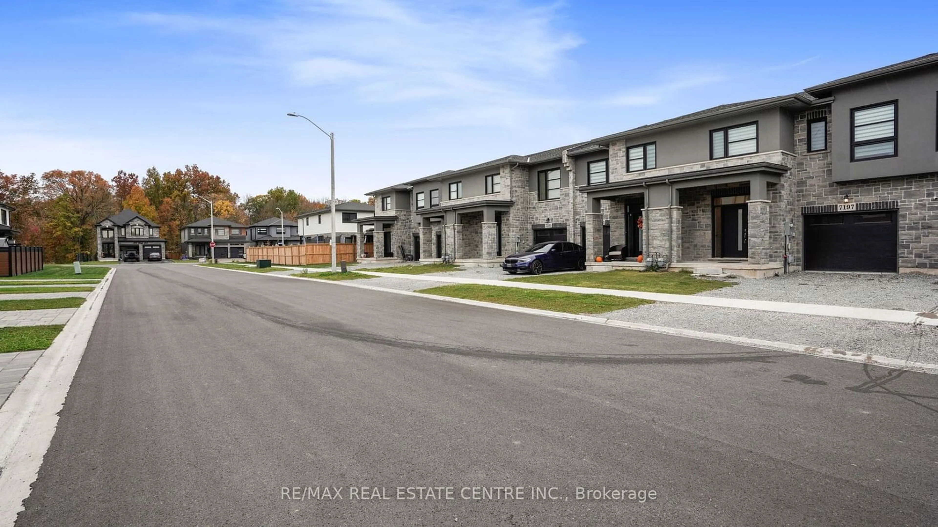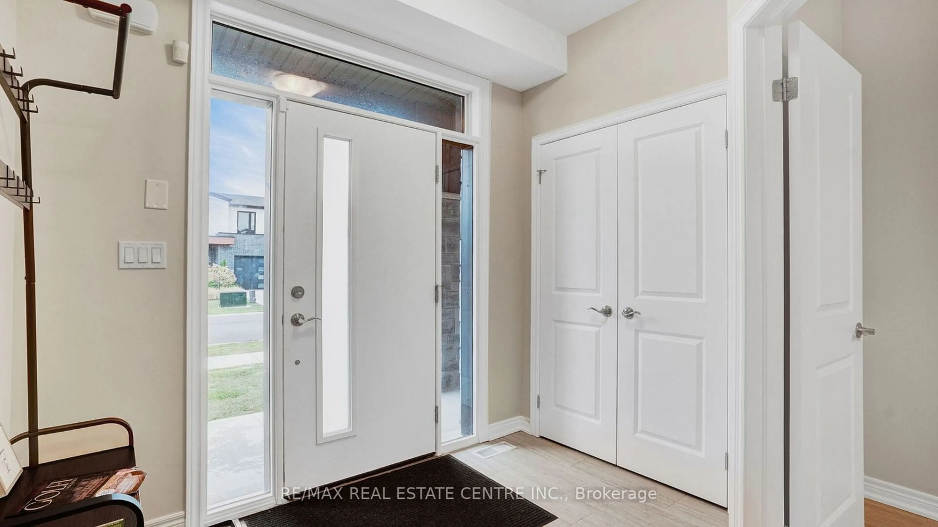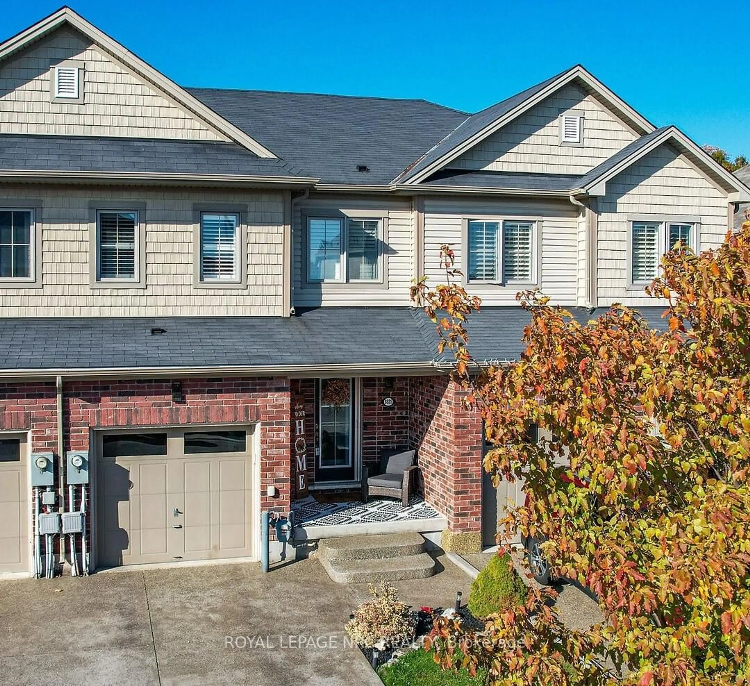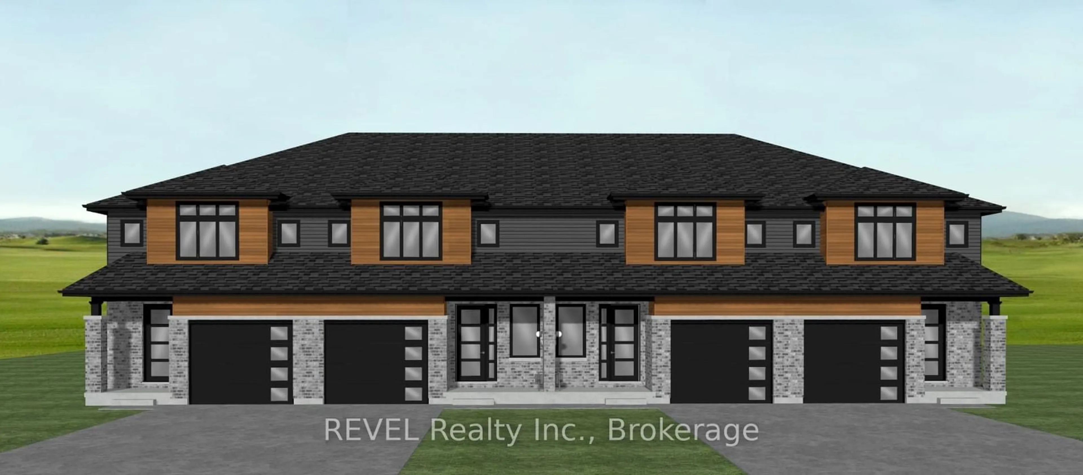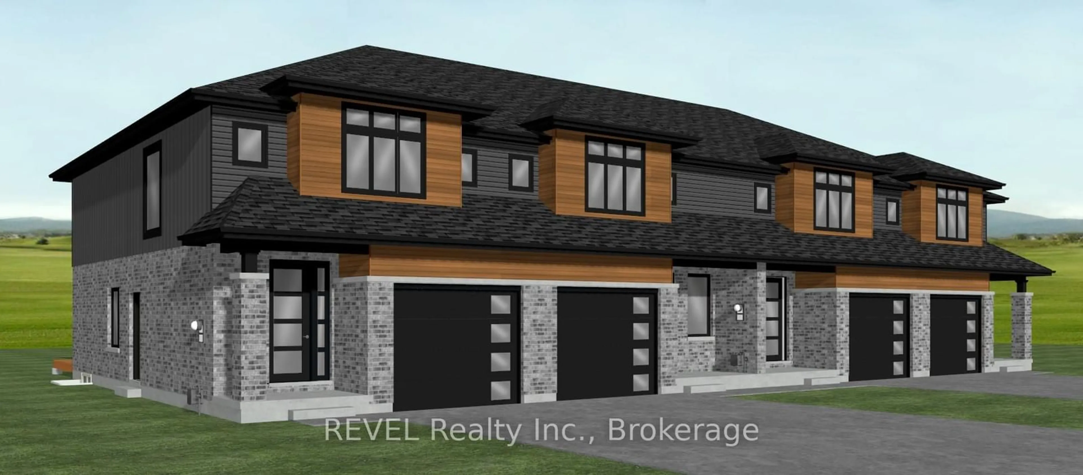7197 Parsa St, Niagara Falls, Ontario L2H 3T1
Contact us about this property
Highlights
Estimated ValueThis is the price Wahi expects this property to sell for.
The calculation is powered by our Instant Home Value Estimate, which uses current market and property price trends to estimate your home’s value with a 90% accuracy rate.Not available
Price/Sqft-
Est. Mortgage$3,242/mo
Tax Amount (2024)$3,600/yr
Days On Market158 days
Total Days On MarketWahi shows you the total number of days a property has been on market, including days it's been off market then re-listed, as long as it's within 30 days of being off market.222 days
Description
Welcome to 7197 Parsa Street, an exquisite freehold townhome situated in a highly sought-after neighborhood in Niagara Falls. Spanning 2050 sqft, this luxurious two-storey home features 4 bedrooms and boasts an open-concept main floor with 9-foot ceilings. The gourmet kitchen, equipped with a central island and quartz countertops, flows into a generous dining area and a spacious living room, making it perfect for entertaining.On the upper level, you'll find a luxurious primary bedroom suite complete with an ensuite bathroom and a walk-in closet. Three additional well-sized bedrooms offer plenty of space, along with a charming landing thats ideal for a home office. The convenience of second-floor laundry adds to the overall appeal.This property is perfectly located near top-notch elementary and high schools, shopping centers such as Costco and Walmart, the Niagara Falls Boys & Girls Club, and the lively Clifton Hill tourist area. With easy access to Go Transit, Niagara College, Brock University, the upcoming Niagara Falls Hospital, and the QEW, youll enjoy both convenience and community.This townhome presents a fantastic opportunity for first-time homebuyers, investors, and families alike. Dont miss out on making this beautiful property your new home!
Property Details
Interior
Features
Exterior
Parking
Garage spaces 1
Garage type Built-In
Other parking spaces 2
Total parking spaces 3
Property History
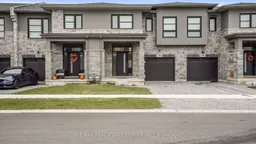 40
40