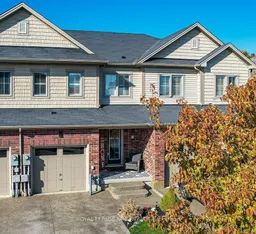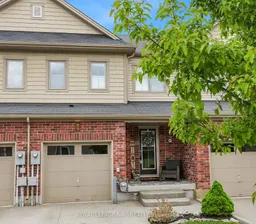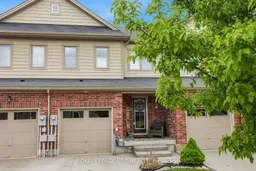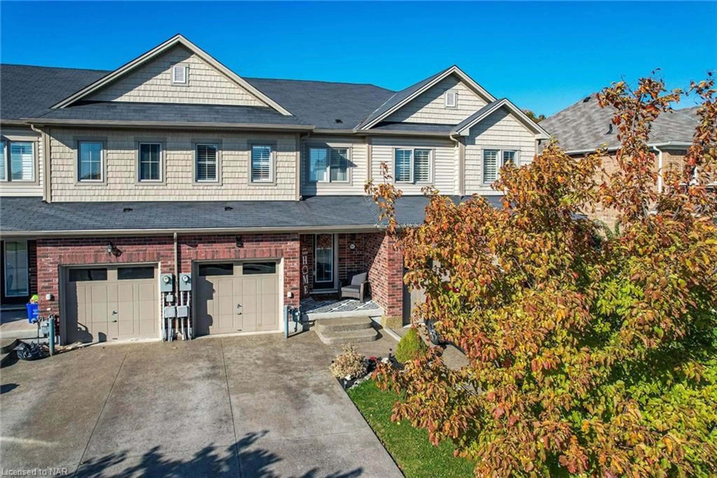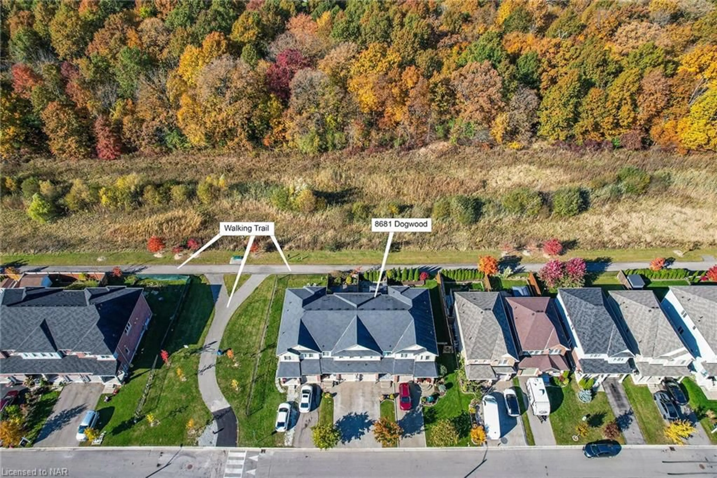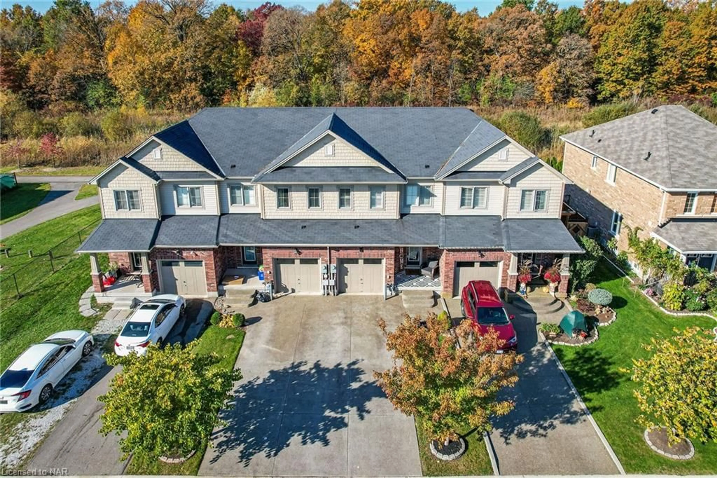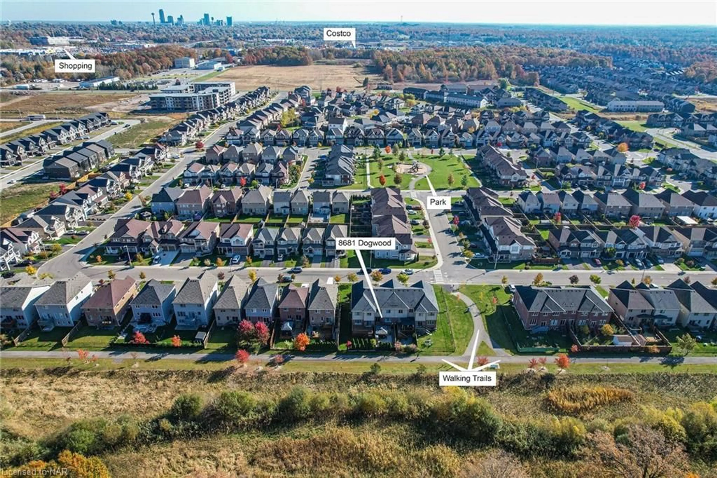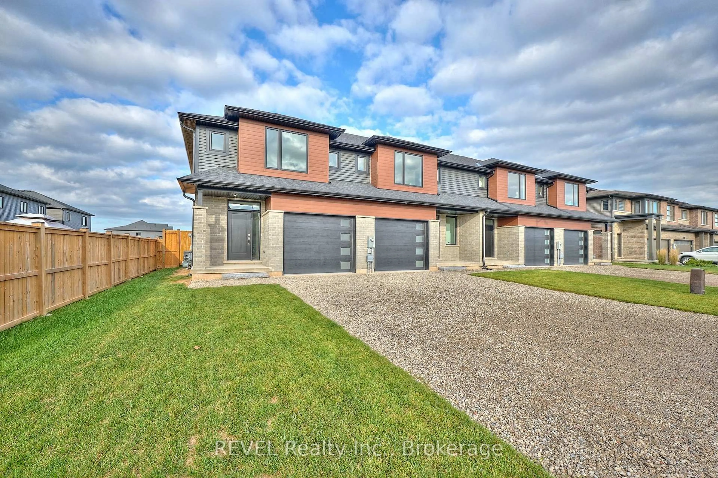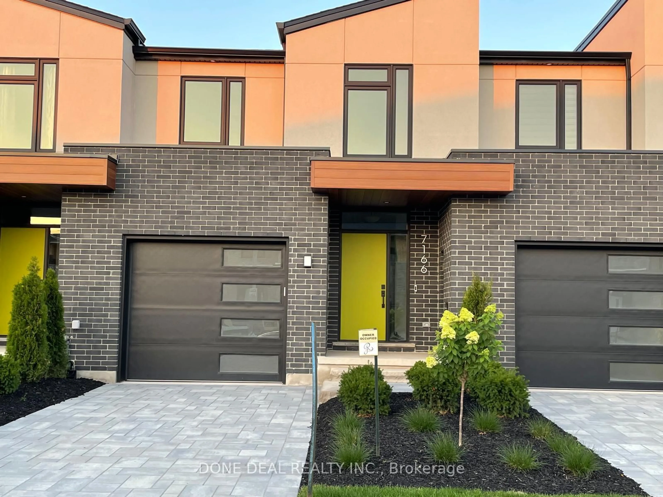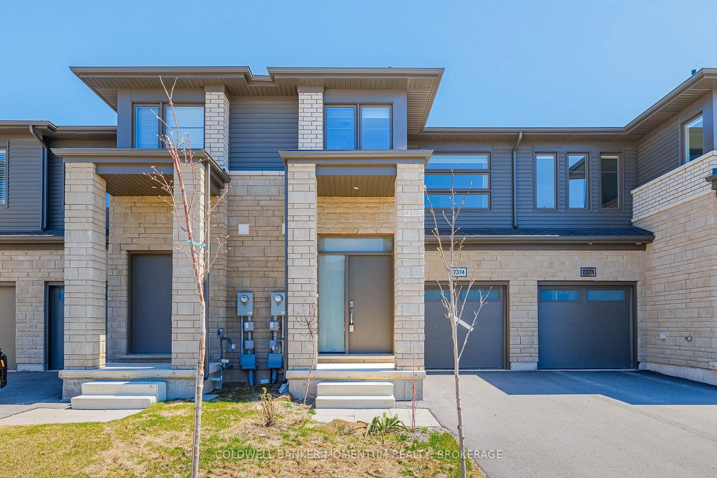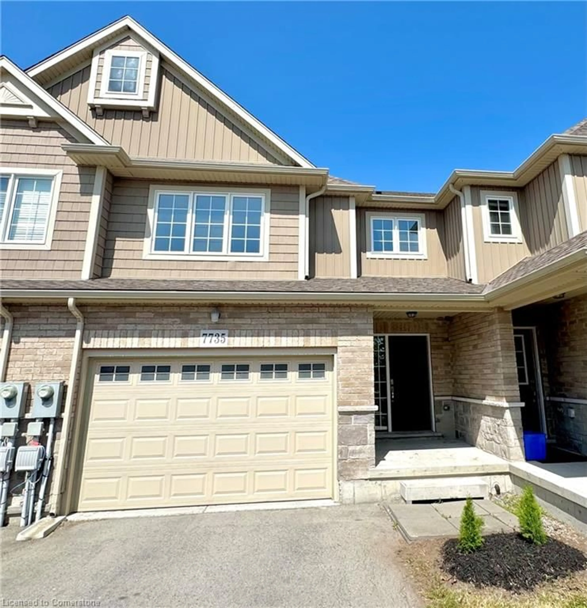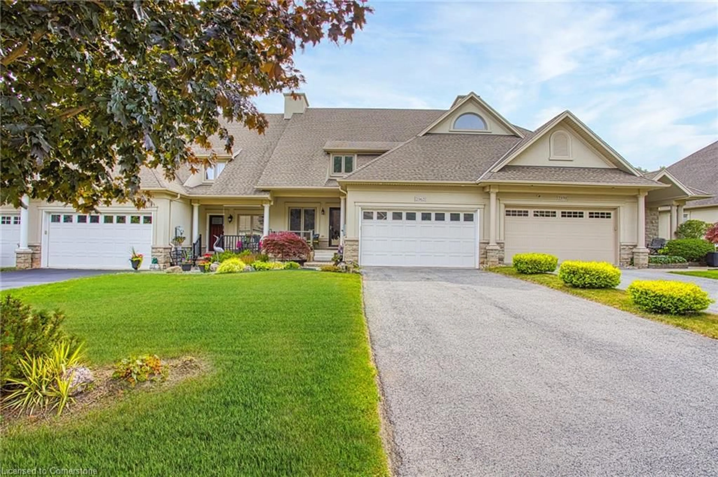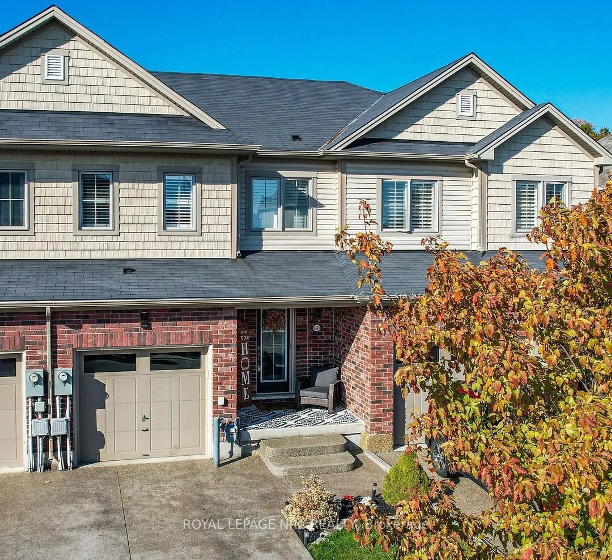8681 Dogwood Cres, Niagara Falls, Ontario L2H 0K9
Contact us about this property
Highlights
Estimated valueThis is the price Wahi expects this property to sell for.
The calculation is powered by our Instant Home Value Estimate, which uses current market and property price trends to estimate your home’s value with a 90% accuracy rate.Not available
Price/Sqft$498/sqft
Monthly cost
Open Calculator
Description
Location, Location! Beautiful 3 bedrm, 2.5 bathroom freehold townhome with no rear neighbour. Backing onto picturesque green space and Warren Woods Trail. Style meets comfort in the open main floor plan. Upgrades and improvements including a tile backsplash, soft close cabinets + drawers were added in the sleek kitchen for those who enjoying cooking. Matching custom cabinetry including bench, pantry cabinets and wine rack carry on into the dining area. Natural light spills in through the sliding door in the dining area. Light fixtures add an elegant touch to the space. Primary bedroom has a relaxing feel! The 3 piece en-suite has a window for natural light and a tile shower with glass door and pot light. Closets By Design customized the walk-in closet. It even has a built-in hamper! One of the bedrooms is currently used as a den with custom built-ins and can easily serve as a third bedroom. Laundry is conveniently set up on the second floor and across from it is a spacious closet adding ample storage space. Second upstairs bathroom is a 4 piece. Finishing touches include french door, retractable screen (front door), California shutters on all main floor and upstairs windows, zebra blinds on the exterior glass doors. Whether you just want to unwind or entertain family & friends, this backyard has a "retreat feel". The cozy deck is approx 20’ x 15’10. Enjoy the outdoor charm with gazebo, extra lighting, river rock, some bamboo fencing, fountain and views of the backdrop of fields and trees. Impressive aggregate front walkway, step and driveway. This sought-after neighbourhood is close to shopping, schools, parks including Heartland Forest, walking trails, Boys + Girls Club, and the future location of the new Niagara Falls Hospital. Easy access to the QEW. Enjoy the many attractions of the Niagara region such as wineries, golf courses, markets, shopping and more. Square footage obtained from MPAC Propertyline.
Property Details
Interior
Features
Main Floor
Great Room
4.27 x 3.12Dining Room
3.05 x 2.59Sliding Doors
Bathroom
2-Piece
Kitchen
3.96 x 2.62Exterior
Features
Parking
Garage spaces 1
Garage type -
Other parking spaces 2
Total parking spaces 3
Property History
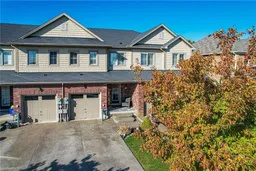 47
47