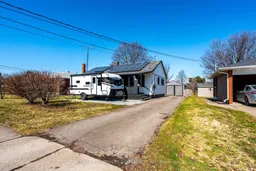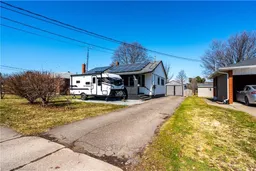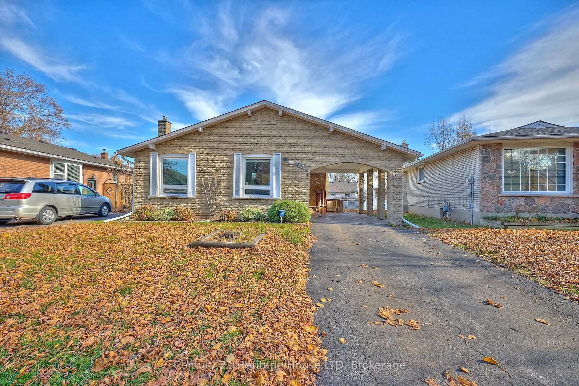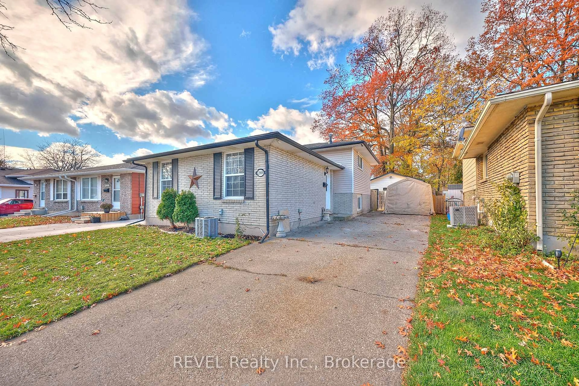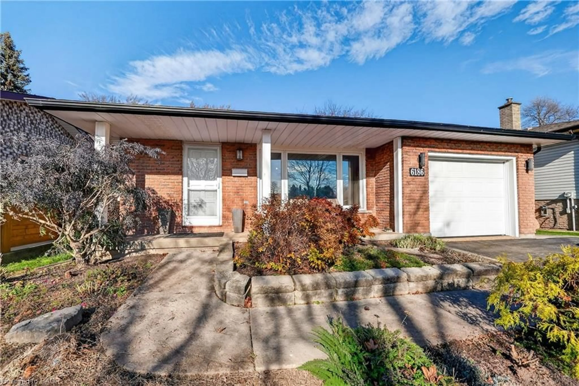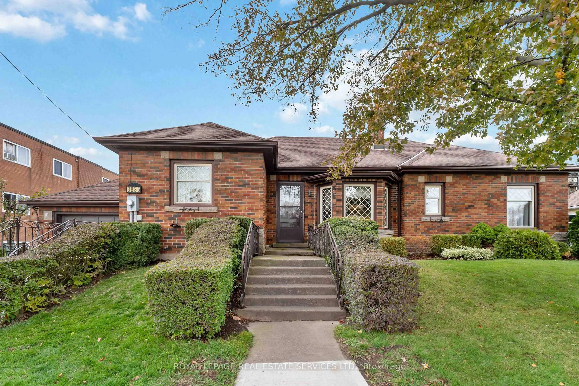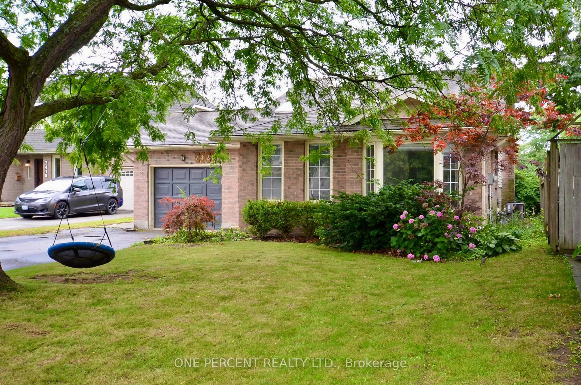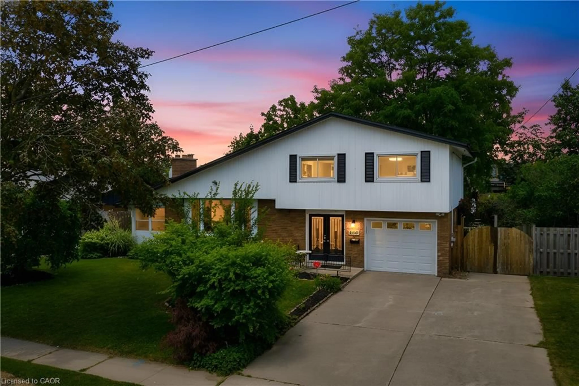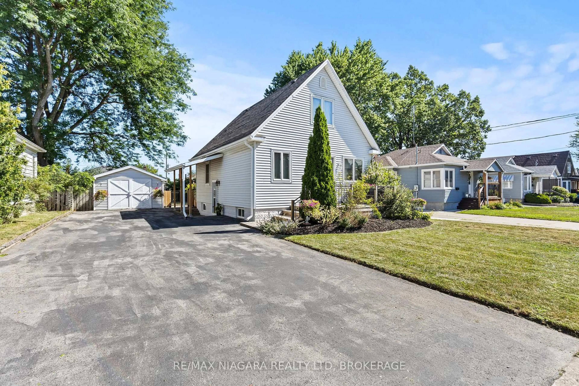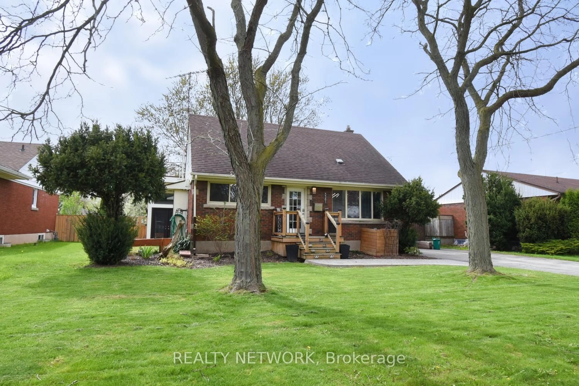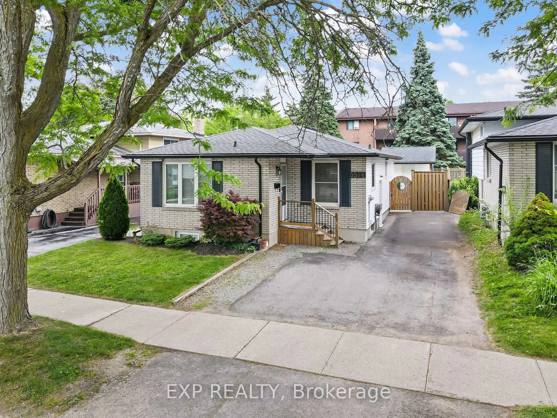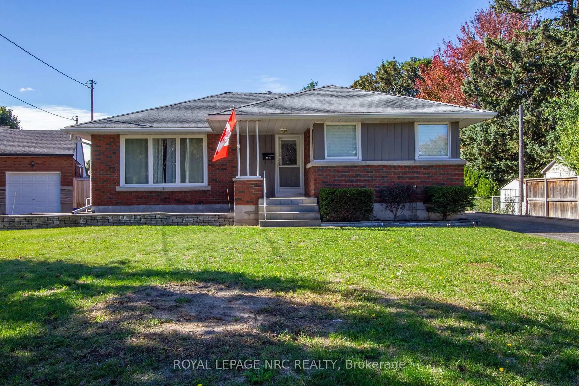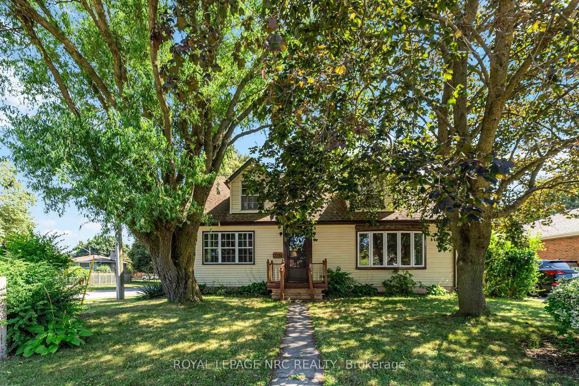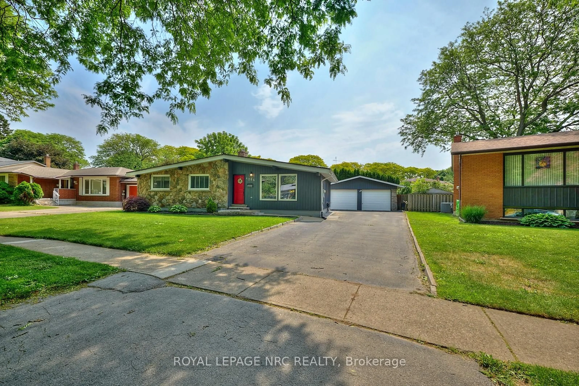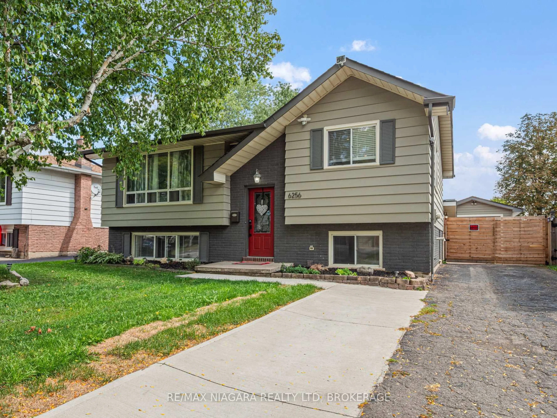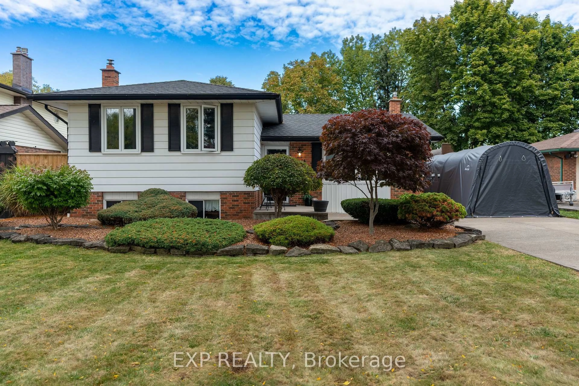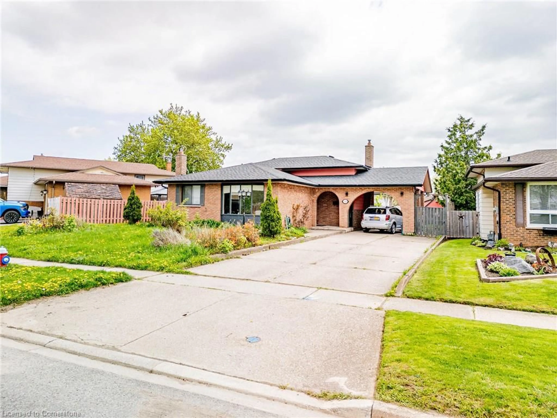Welcome to 6835 Stamford Green Drive - a charming bungalow nestled in a peaceful, family-friendly neighbourhood, perfect for growing families and first-time buyers alike. This 3-bedroom, 2-bath home sits on a deep lot and backs directly onto a school, offering privacy, green space, and unbeatable convenience for families with young children. Step inside to find original hardwood flooring throughout the main level, adding warmth and timeless character. The full basement provides extra living space, storage, or potential for future finishing to suit your needs. Thoughtful updates blend seamlessly with the homes original charm, while solar panels on the roof help reduce hydro bills, offering smart, sustainable living. The detached garage and ample driveway parking ensure space for all your vehicles, toys, or weekend projects. Whether you're hosting summer BBQs in the backyard or enjoying the quiet comfort of this established neighbourhood, this home offers the lifestyle you've been searching for. Don't miss your chance to step into homeownership in a location that delivers comfort, community, and convenience!
Inclusions: Dryer, Range Hood, Refrigerator, Stove, Washer, Dishwasher
