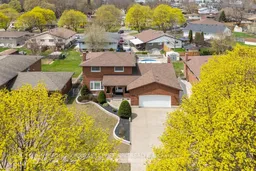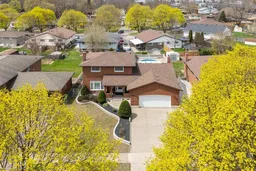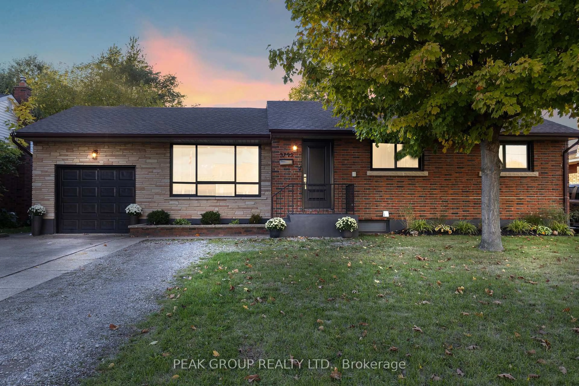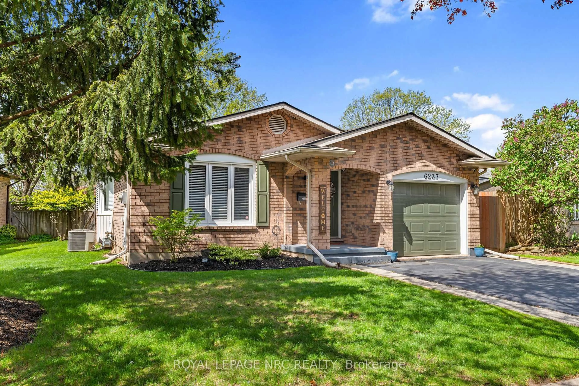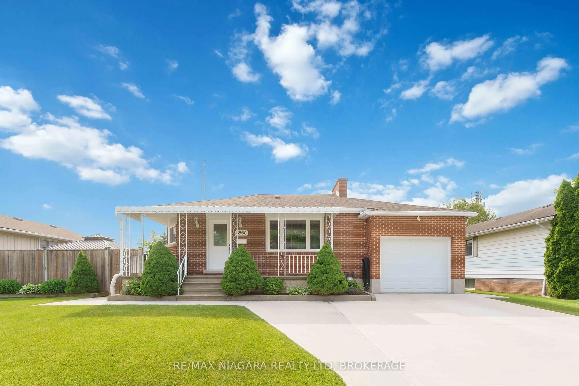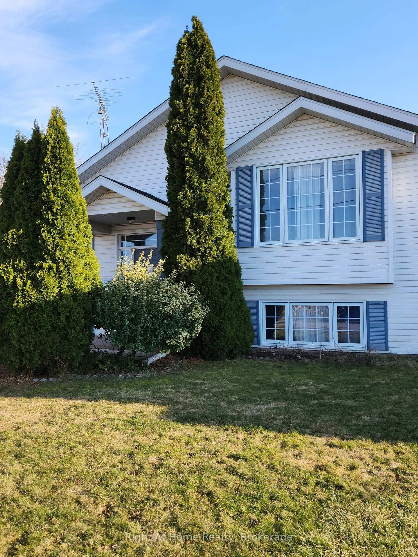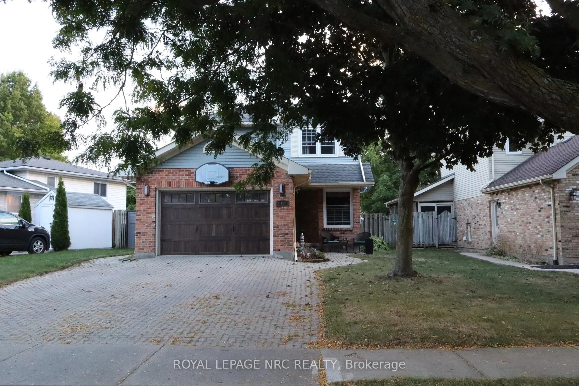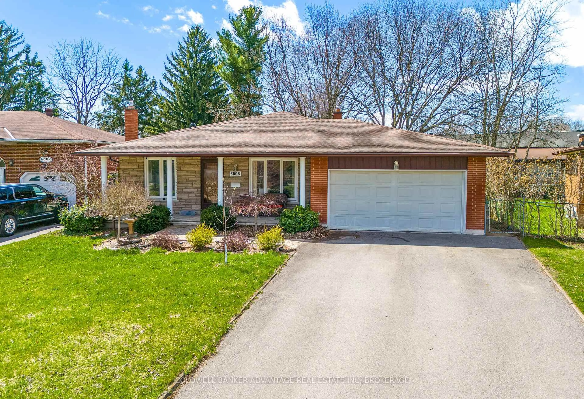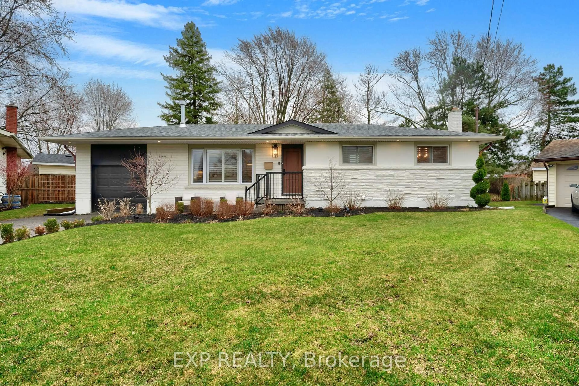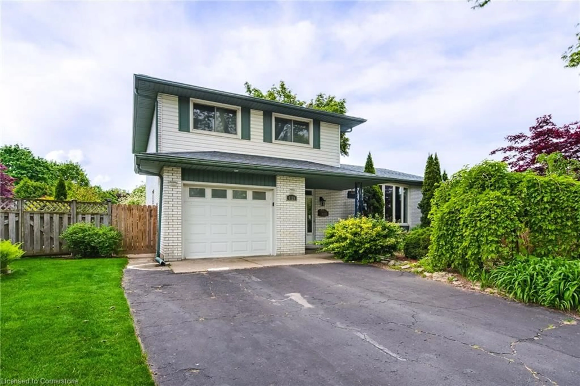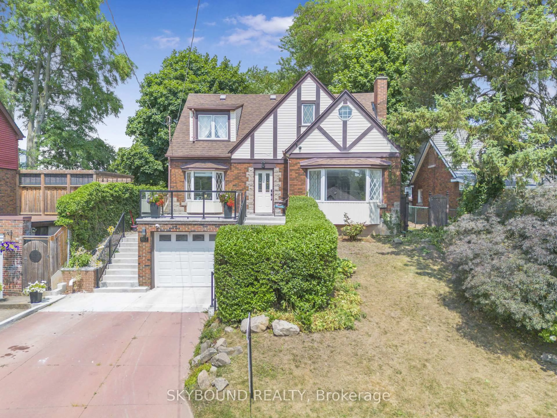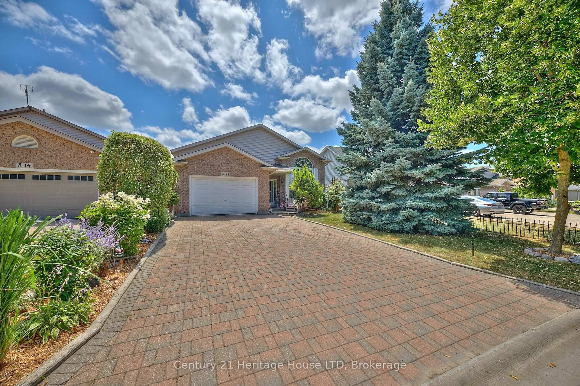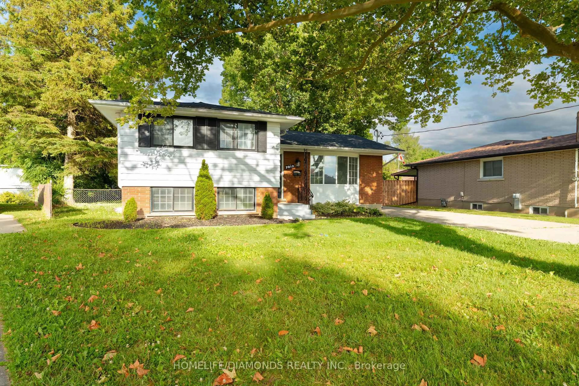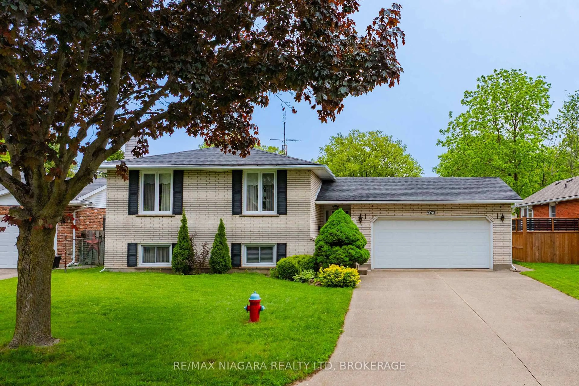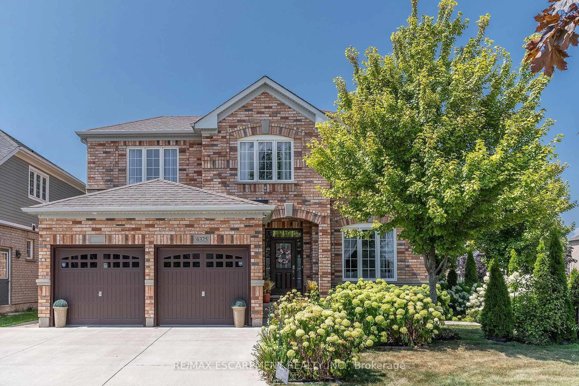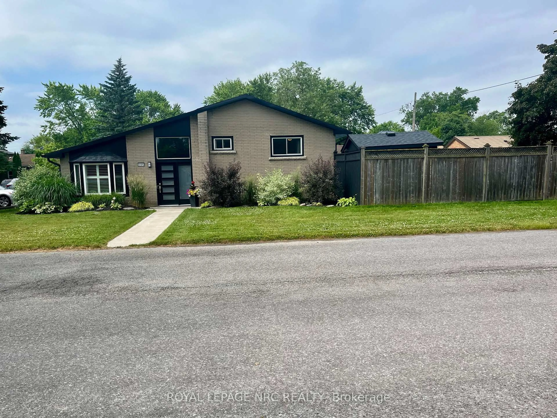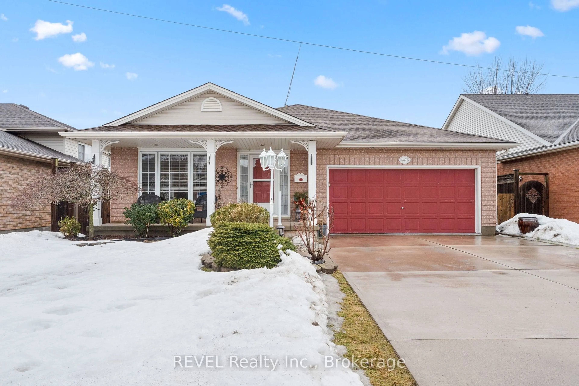Tucked into a mature, tree-lined street in Niagara Falls, this spacious two-storey home has been lovingly maintained by the same owners since it was built in 1981. With fantastic curb appeal, the home features a brick exterior, well-kept landscaping with a front irrigation system, an arched entry to a covered front porch, an attached double garage, and a private driveway. Inside, the main floor begins with a generous front foyer that opens to a bright living room with a large front window. The layout flows into a dedicated dining room and a kitchen with ample cupboard space and room for casual dining. The family room at the back of the home features a wood-burning fireplace and leads to a beautiful, oversized sunroom that offers direct access to the backyard. This outdoor space includes an inground pool, a large vegetable garden, and a garden shed. A 3-piece bathroom and main floor laundry are connected by a pocket door for added flexibility. Upstairs you'll find three bedrooms, including a large primary with access to the spacious 4-piece bathroom that connects Jack-and-Jill style. Each bedroom offers closet space and natural light. The basement expands the living space with a large rec room, wood-burning fireplace, and a combined kitchen and dining area thats ideal for hosting, hobbies, or extended family use. Additional features on this level include a workshop, storage room, 2-piece bathroom, and two cold cellars. Close to parks, schools, trails, and with easy highway access, this is a rare opportunity to own a home with exceptional versatility in a sought-after Niagara Falls neighbourhood. With space to spare and stories still to tell, this home is ready for its next chapter!
Inclusions: Central Vac & Attachments, Pool Equipment including Solar Blanket & Roller, Garage Door Opener, Washer, Dryer, Dishwasher, Microwave, Stove (2), Fridge (2), Light Fixtures, Water Filtration Systems (2), Window Coverings
