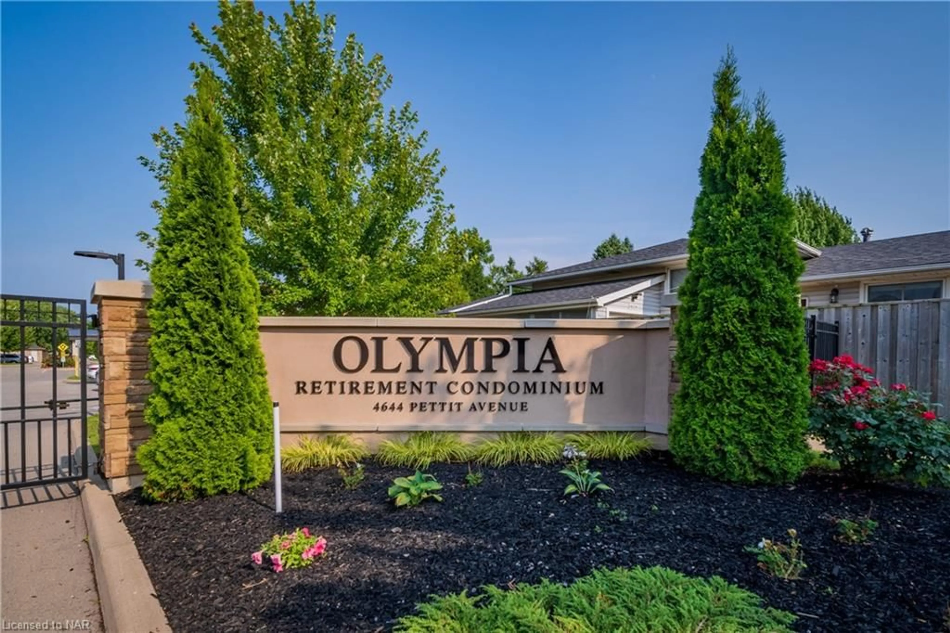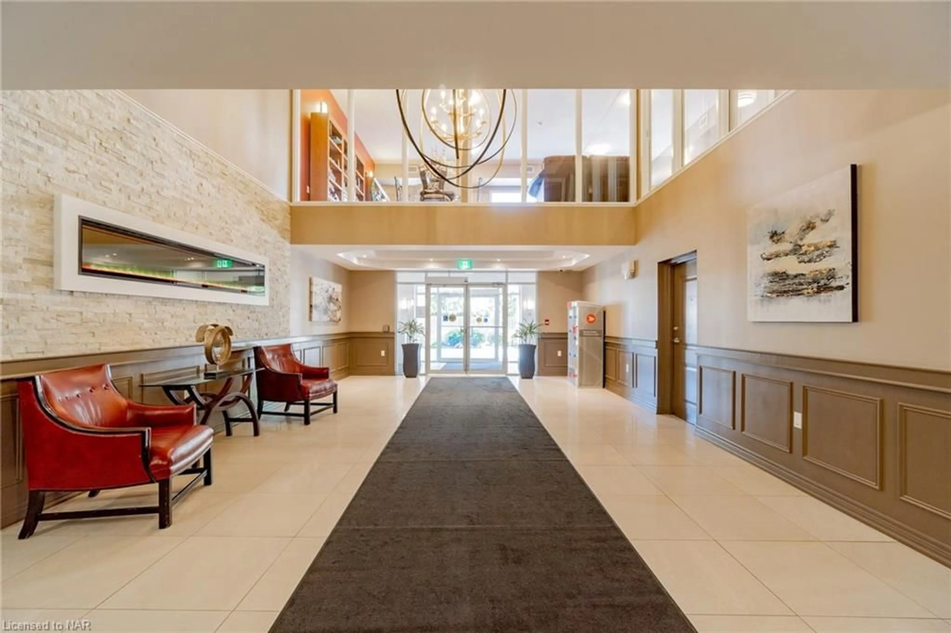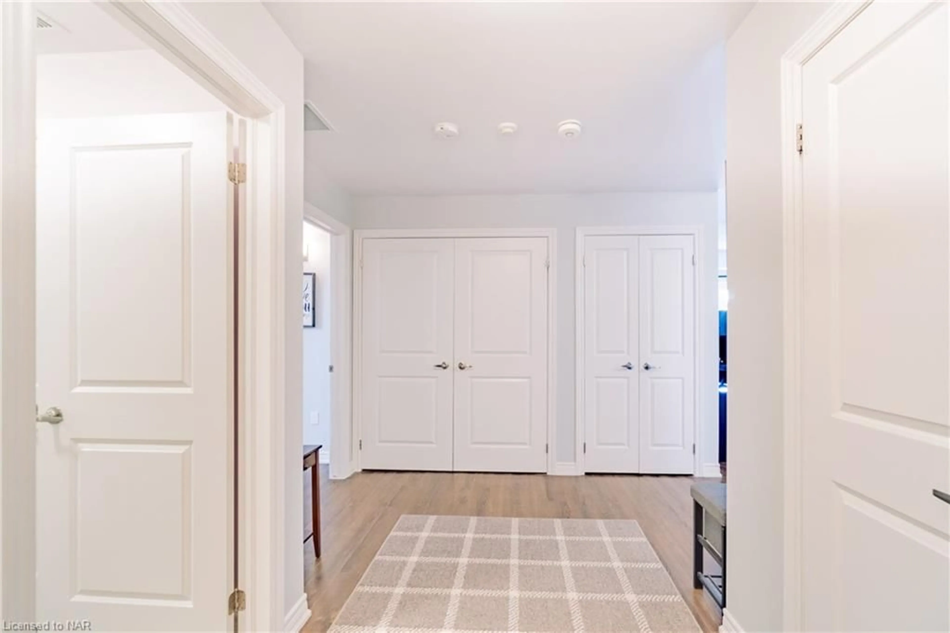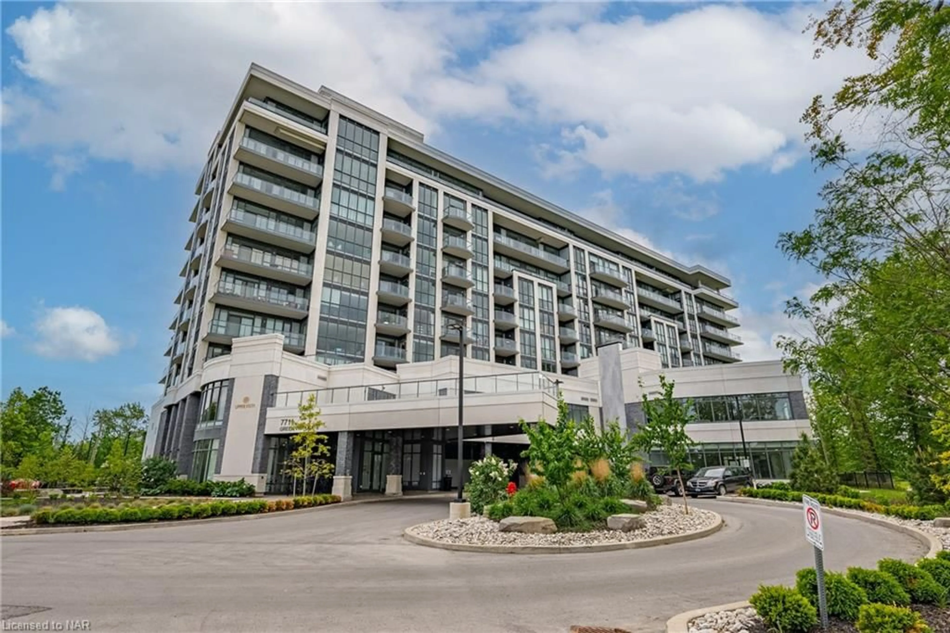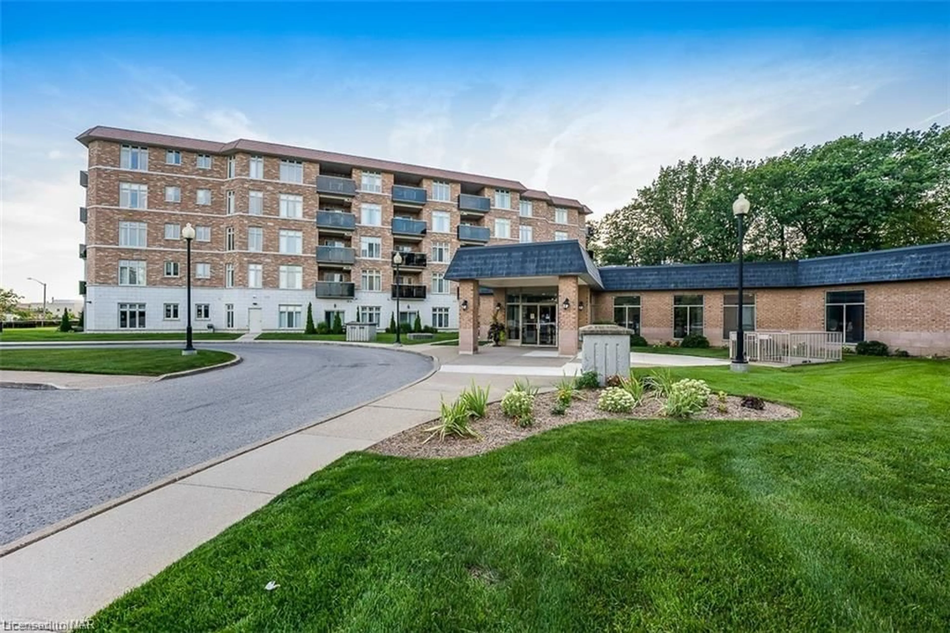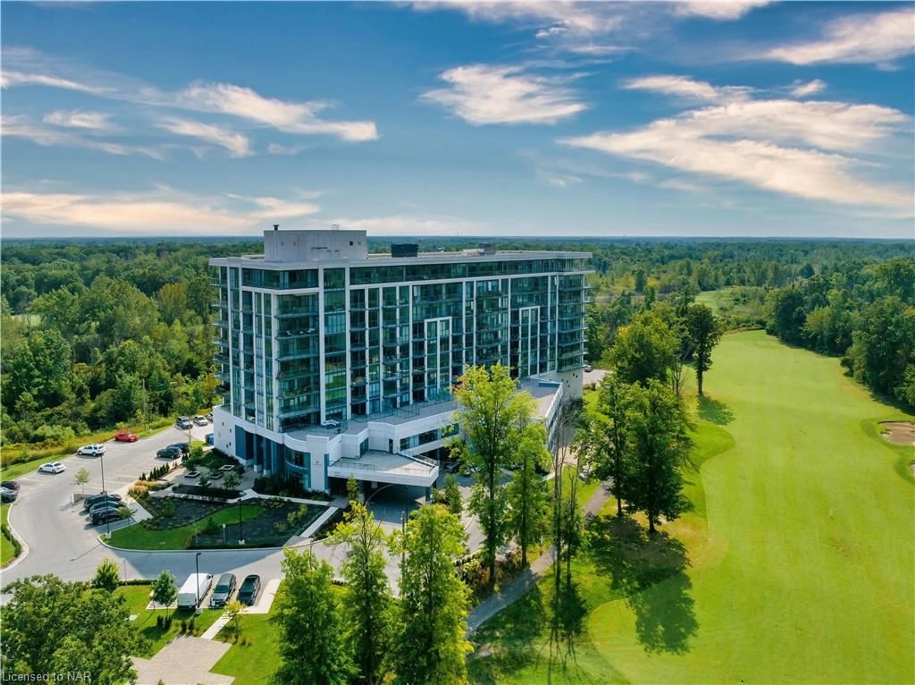4644 Pettit Ave #121, Niagara Falls, Ontario L2E 0B4
Contact us about this property
Highlights
Estimated ValueThis is the price Wahi expects this property to sell for.
The calculation is powered by our Instant Home Value Estimate, which uses current market and property price trends to estimate your home’s value with a 90% accuracy rate.$554,000*
Price/Sqft$516/sqft
Days On Market63 days
Est. Mortgage$2,620/mth
Maintenance fees$446/mth
Tax Amount (2023)$4,259/yr
Description
Main floor, 2 bed, 2 full bath condo suite located within in-gate retirement community. Welcome to Olympia Retirement Condos, a 4.9 acre parcel designed for an active retirees community with wonderful on-site amenities. Suite #121 offers 1,182 sqft of living space, 9-ft ceilings, in suite laundry and a primary bedroom with 3pc en suite bathroom. The kitchen, living and dining arrangement is open concept and features a patio door walk out to convenient parking space location. Tons of in suite storage. Condo fees are $446/month and includes water, building insurance, building maintenance and exterior maintenance. On site amenities include: inground pool, exercise room, garden plots, lounge, banquet hall, guest suite and walking trails. A true pleasure to view and show.
Upcoming Open House
Property Details
Interior
Features
Main Floor
Kitchen
3.61 x 2.08Living Room/Dining Room
6.25 x 3.61Bedroom Primary
4.42 x 3.25Bathroom
3-Piece
Exterior
Features
Parking
Garage spaces -
Garage type -
Total parking spaces 1
Condo Details
Amenities
Elevator(s), Fitness Center, Guest Suites, Library, Party Room, Pool
Inclusions
Property History
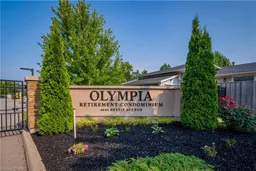 24
24
