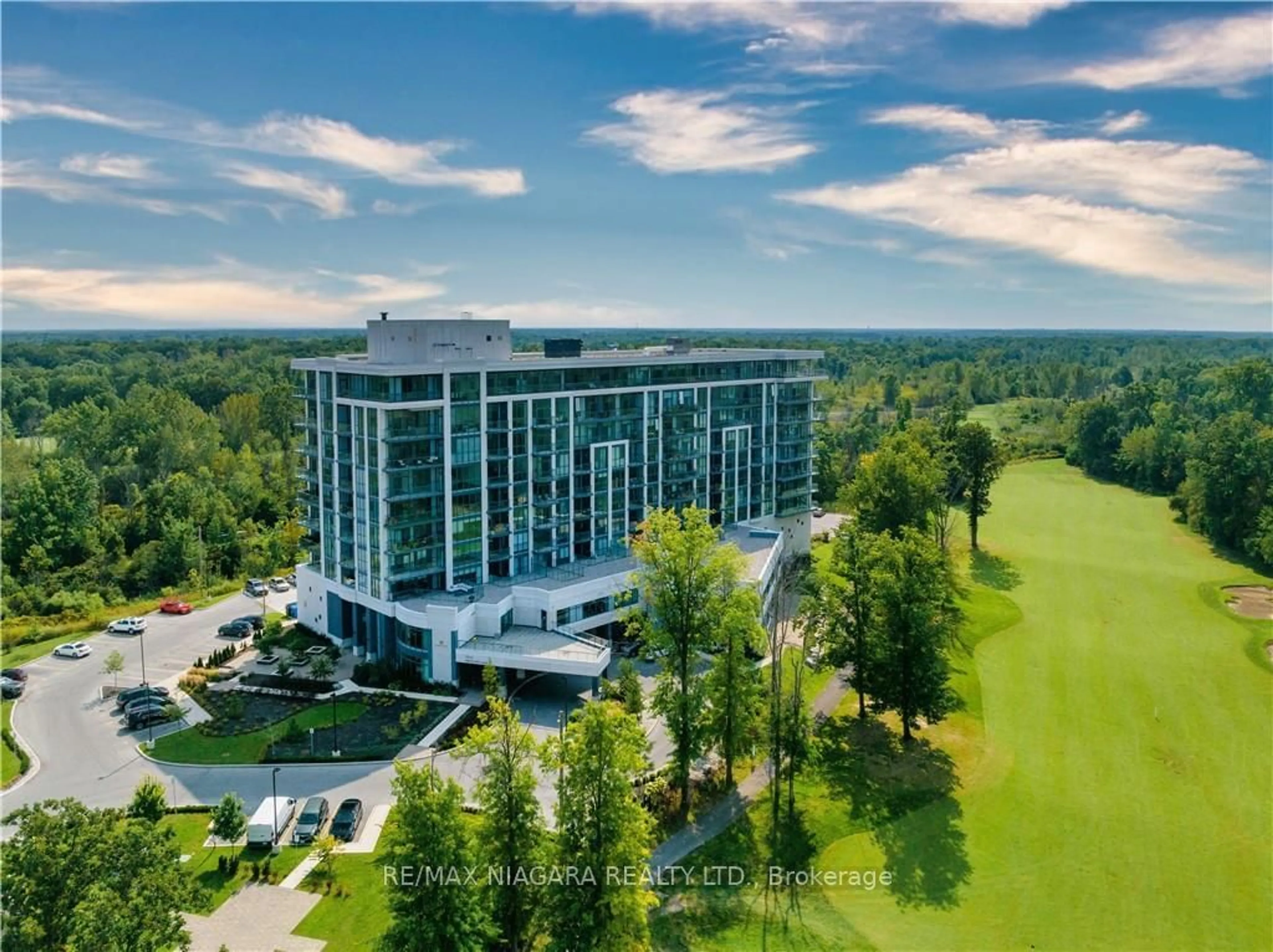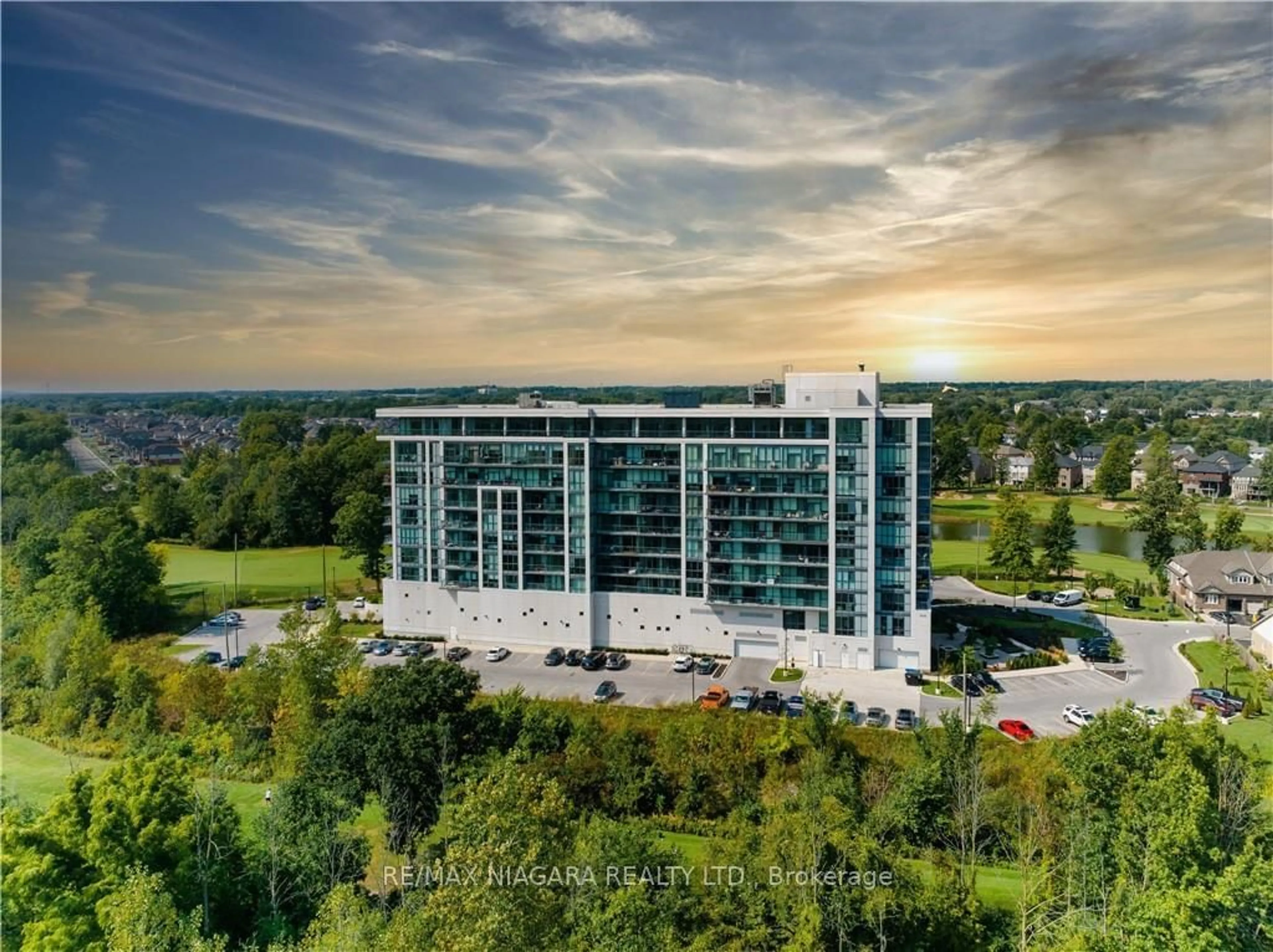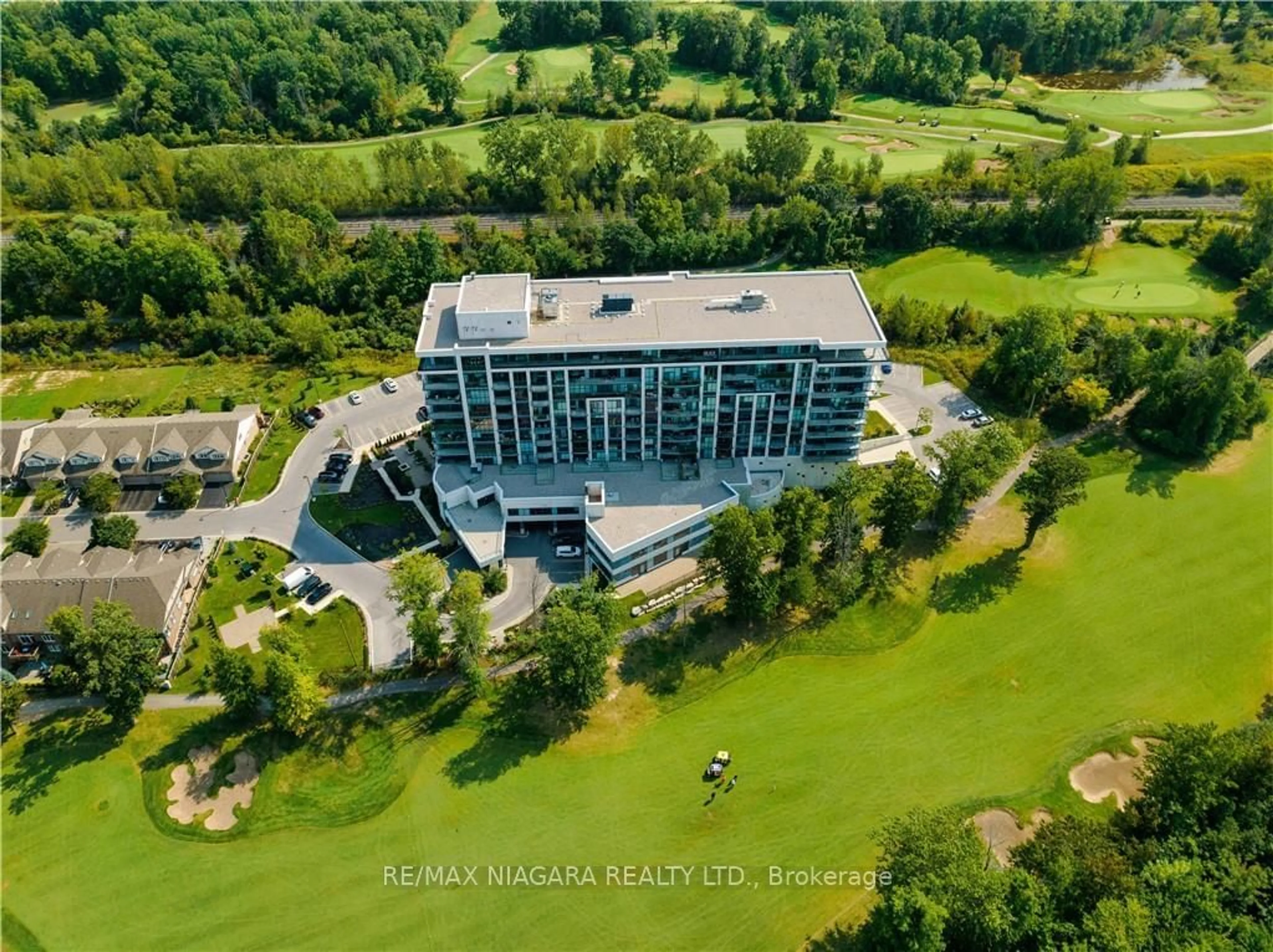7711 Green Vista Gate #802, Niagara Falls, Ontario L2H 1R1
Contact us about this property
Highlights
Estimated ValueThis is the price Wahi expects this property to sell for.
The calculation is powered by our Instant Home Value Estimate, which uses current market and property price trends to estimate your home’s value with a 90% accuracy rate.$776,000*
Price/Sqft$549/sqft
Days On Market66 days
Est. Mortgage$2,572/mth
Maintenance fees$749/mth
Tax Amount (2023)$7,315/yr
Description
Welcome to Upper vista, the one and only luxury condo in Niagara Falls, providing beautiful views overlooking a golf course. The surrounding greenery and the tranquil atmosphere create a serene living environment. Unit 802 features 2 bedrooms and 2 bathrooms, offering a comfortable living space, with high-end features and finishes, including 9-foot floor-to-ceiling windows, which not only allow plenty of natural light to flood the space but also provide stunning panoramic views of the golf course/woods
Property Details
Interior
Features
Main Floor
Br
3.84 x 3.15Hardwood Floor
Kitchen
7.19 x 5.00Combined W/Living / Hardwood Floor / Open Concept
Bathroom
4 Pc Ensuite
Bathroom
3 Pc Bath
Exterior
Features
Parking
Garage spaces 1
Garage type Underground
Other parking spaces 0
Total parking spaces 1
Condo Details
Amenities
Bbqs Allowed, Bike Storage, Concierge, Exercise Room, Gym, Indoor Pool
Inclusions
Property History
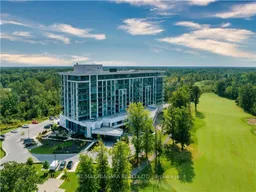 34
34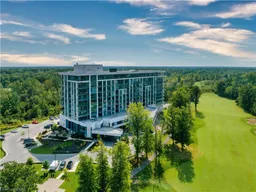 34
34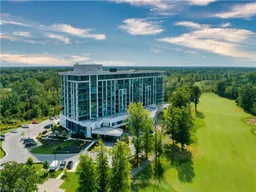 34
34
