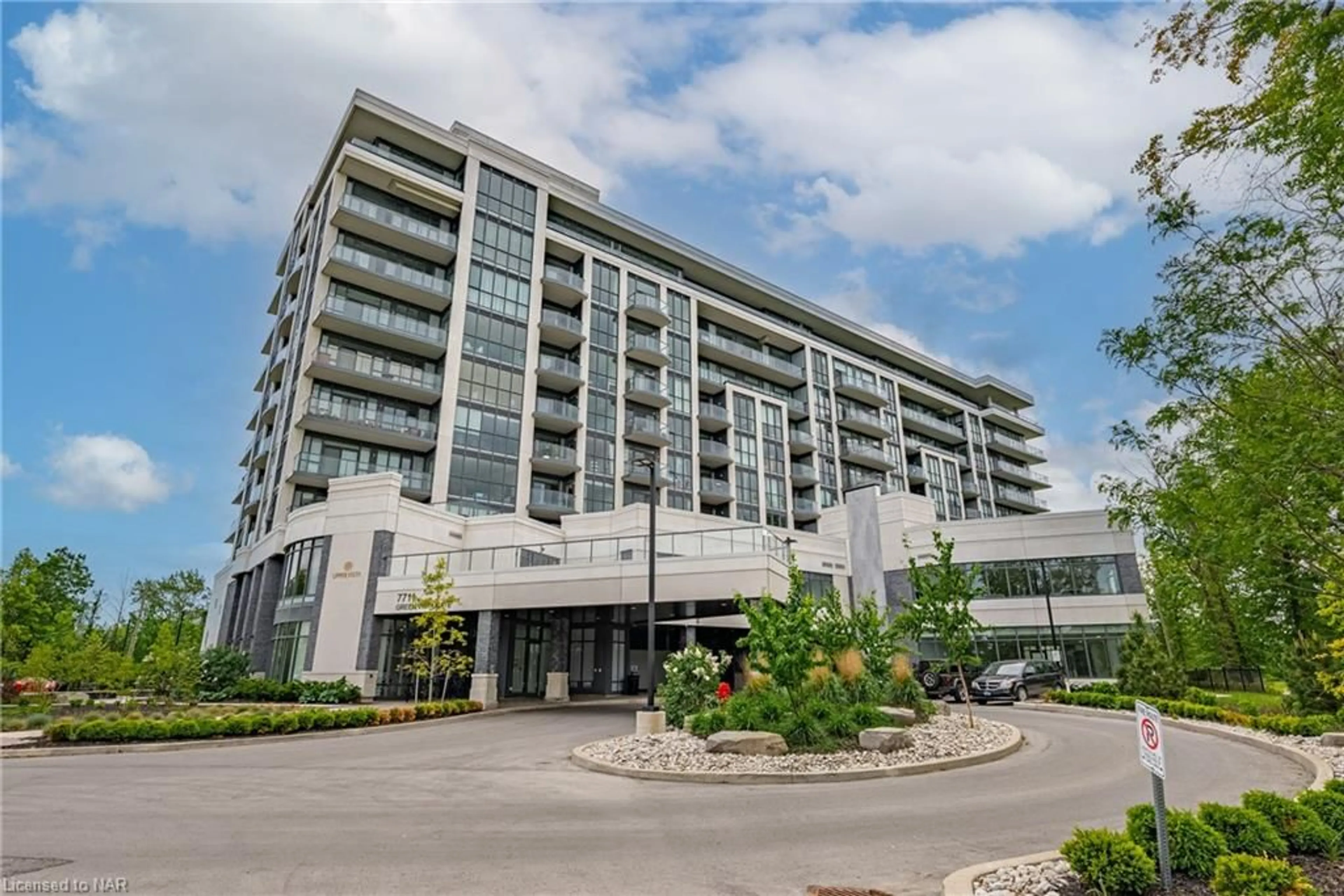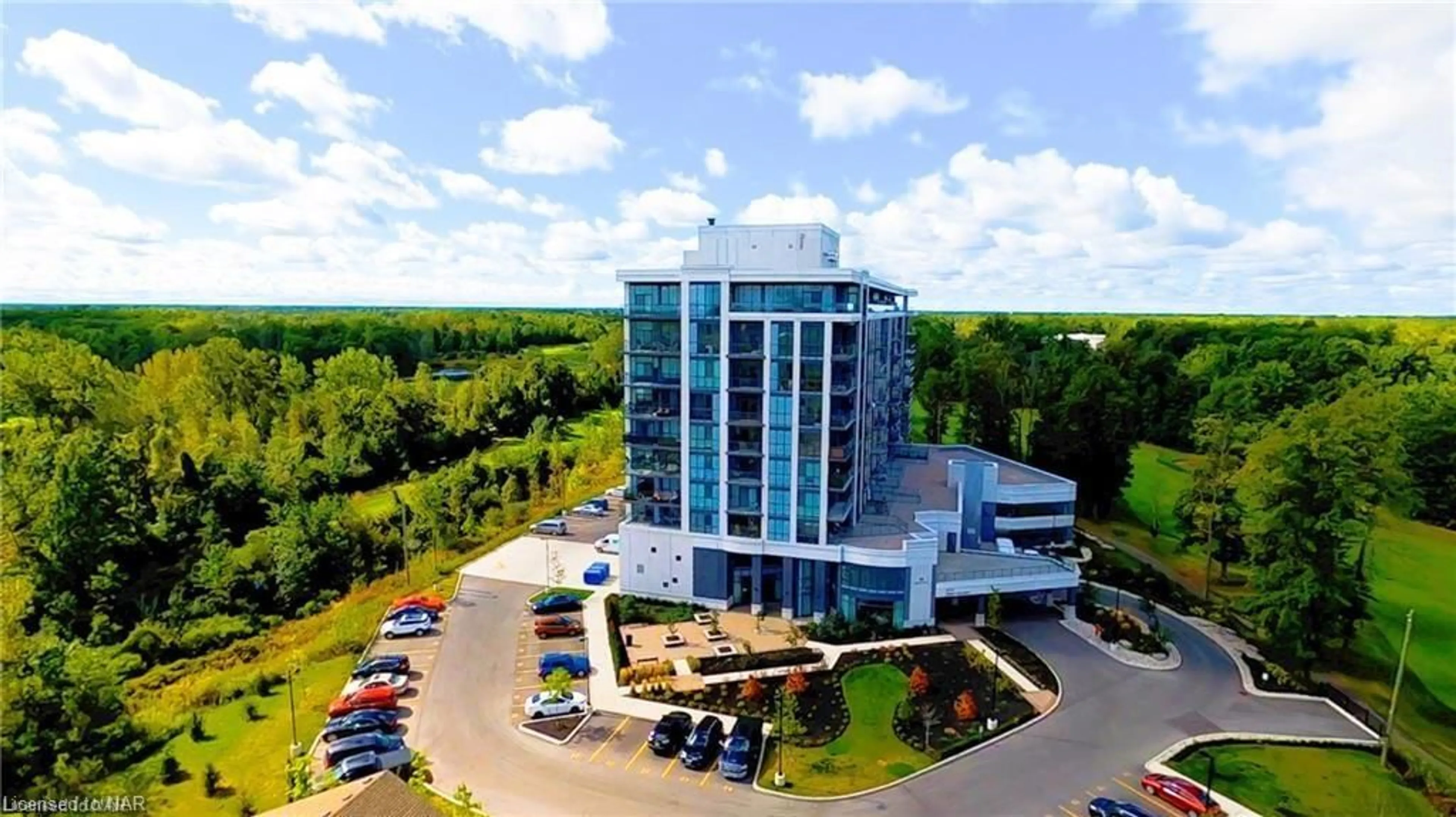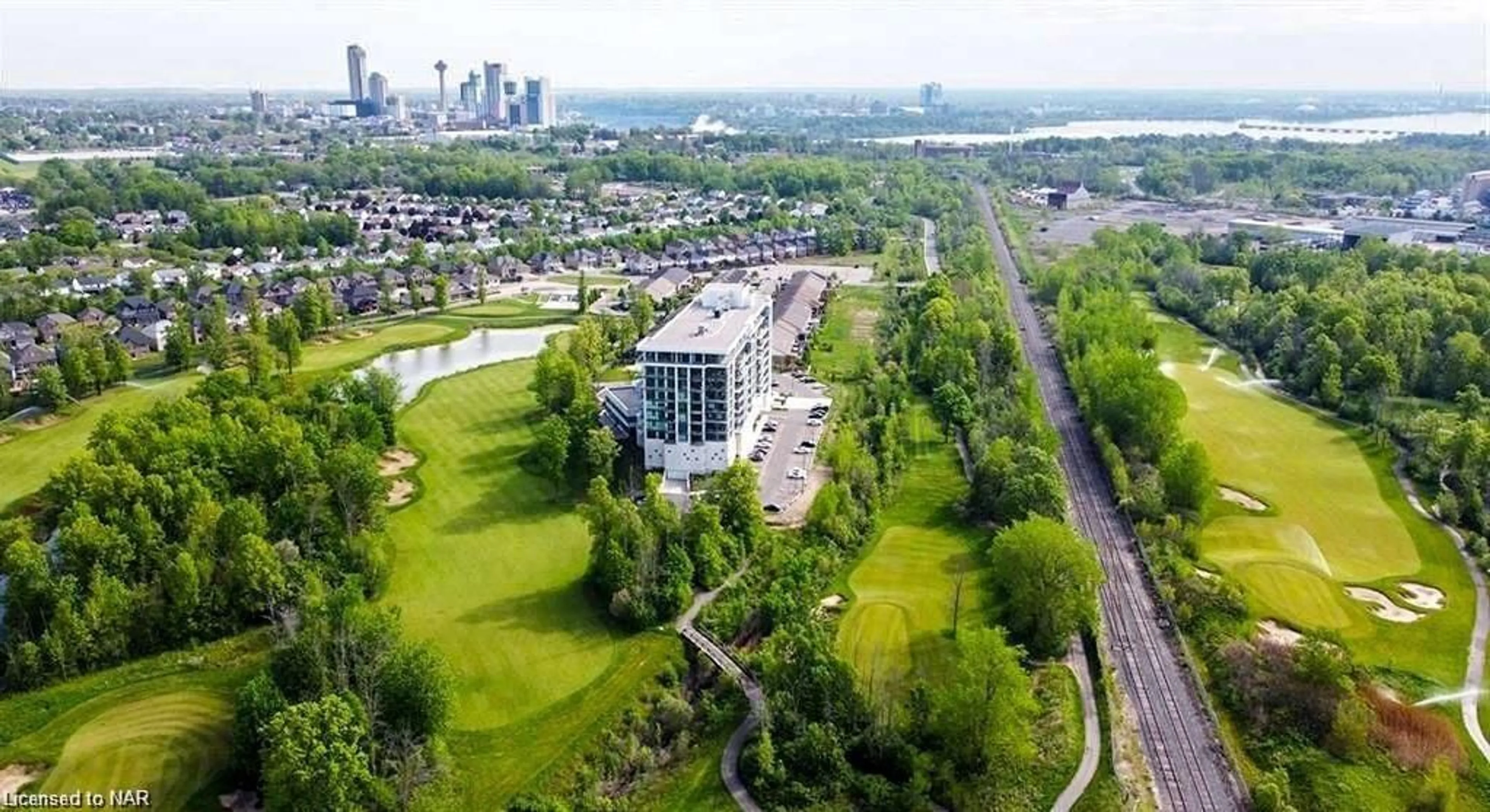7711 Green Vista Gate #612, Niagara Falls, Ontario L2G 0Y9
Contact us about this property
Highlights
Estimated ValueThis is the price Wahi expects this property to sell for.
The calculation is powered by our Instant Home Value Estimate, which uses current market and property price trends to estimate your home’s value with a 90% accuracy rate.$543,000*
Price/Sqft$727/sqft
Days On Market47 days
Est. Mortgage$2,447/mth
Maintenance fees$655/mth
Tax Amount (2023)$4,696/yr
Description
Rare corner unit with SOUTH WEST exposure! Enjoying the spectacular view of the golf course and sunset! 783 sqft unit plus 3 huge balconies. Luxury resort style condo nestled on "Thundering Waters" Golf Course in the famous Niagara Falls. This stunning 2 bedrooms offers high end finishes throughout with floor to ceiling windows to enjoy the breathtaking views. Open concept with so much natural light, all stainless steel kitchen appliances and stackable washer and dryer in suite. This unit comes with two parking spaces – one underground and one outdoors and a locker storage! Heat, Hydro & Water Averages at $90 /month in total & High Speed Internet is Included. This meticulously designed building features Concierge with perimeter Security, Pool, sauna, hot tub, & Outdoor Patio access, Locker Rm w/ showers, Gym, Yoga studio, Party Rm w/coat room, caterer kitchen & Terrace, Media Rm, Board room, visitor parking, Guest Suite, and special rates for the golf course. Come and enjoy luxury living right in the heart of Niagara Falls. Close to wineries, Niagara Parkway, US borders, Waterfront Trails, Airports, restaurants, Casinos, Hwy access Costco & New Hospital. A short drive to the historical N-O-T-L. Weather you are looking for a relaxing lifestyle or a worry free investment, this will check off all your boxes! Call and book a showing today! Offer welcome anytime.
Property Details
Interior
Features
Main Floor
Living Room
11.1 x 10.02Bedroom Primary
12.08 x 9Bedroom
10 x 9Kitchen
12 x 10.02Exterior
Features
Parking
Garage spaces 1
Garage type -
Other parking spaces 1
Total parking spaces 2
Condo Details
Amenities
Concierge, Elevator(s), Fitness Center, Game Room, Media Room, Party Room
Inclusions
Property History
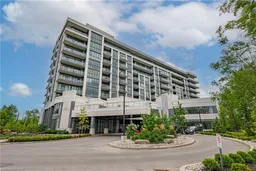 46
46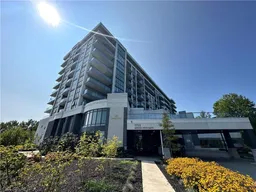 50
50
