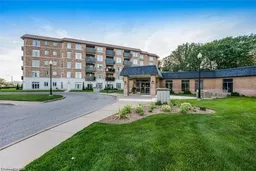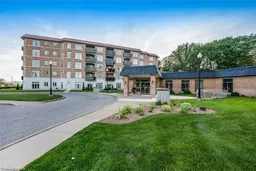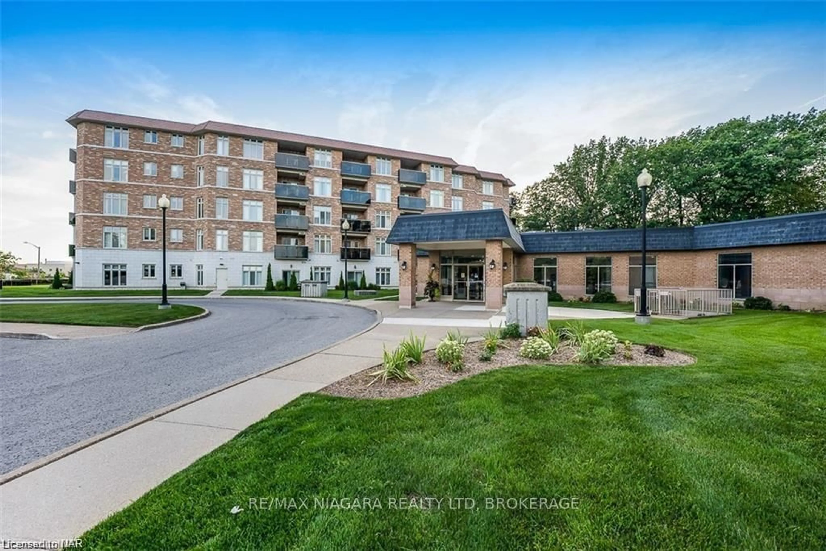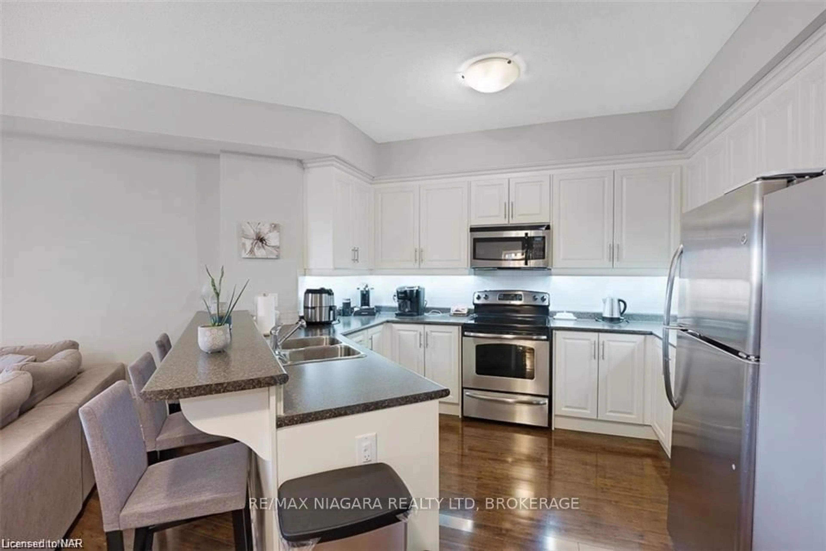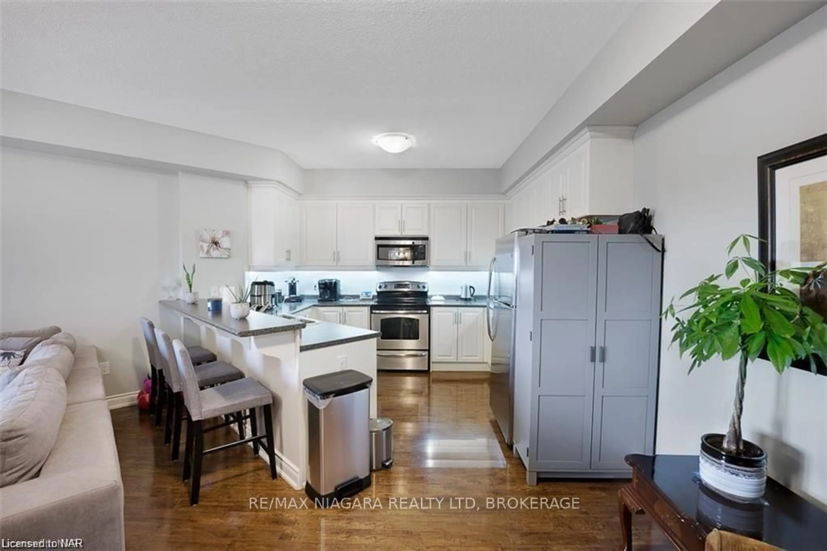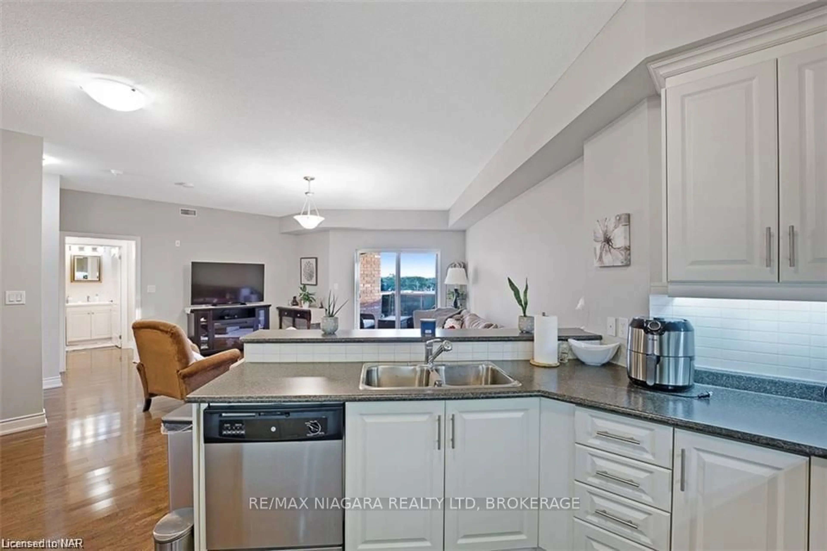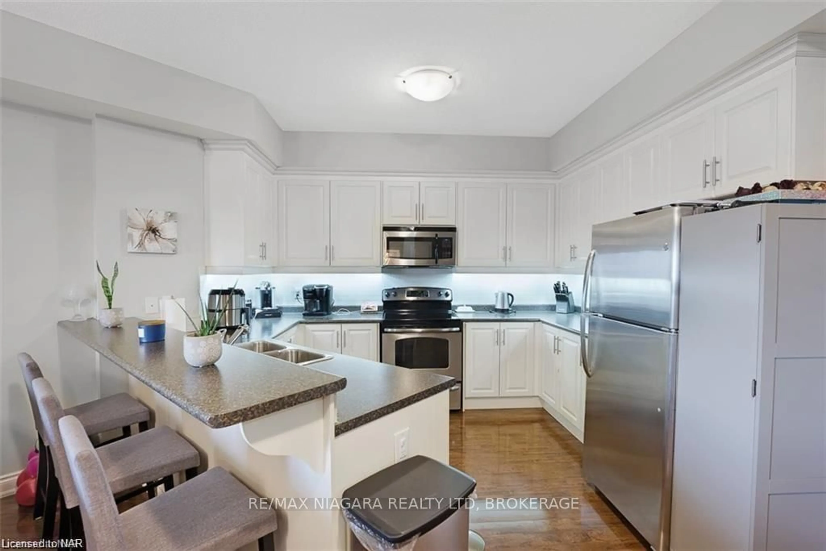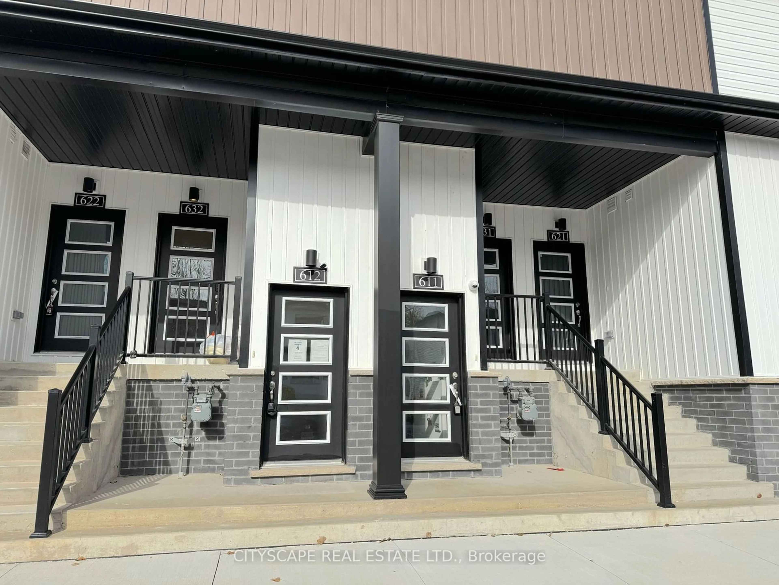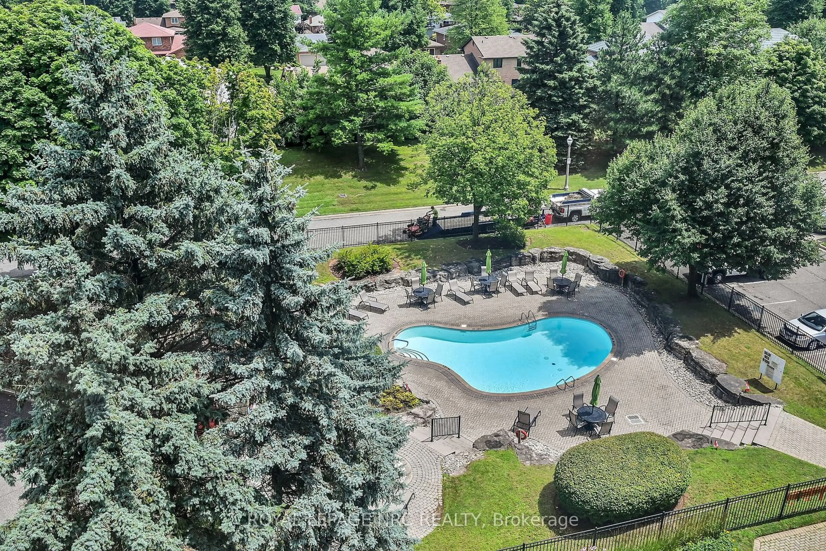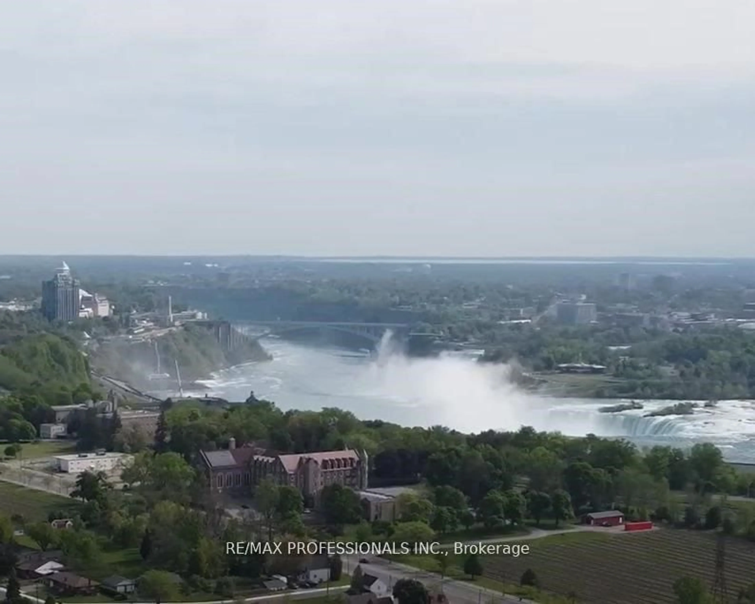8111 Forest Glen Dr #523, Niagara Falls, Ontario L2H 2Y7
Contact us about this property
Highlights
Estimated ValueThis is the price Wahi expects this property to sell for.
The calculation is powered by our Instant Home Value Estimate, which uses current market and property price trends to estimate your home’s value with a 90% accuracy rate.Not available
Price/Sqft$620/sqft
Est. Mortgage$2,254/mo
Maintenance fees$468/mo
Tax Amount (2024)$3,082/yr
Days On Market54 days
Description
Beautifully updated 1 bedroom 1 bathroom condo in the highly sought Mansions of Forest Glen. This gorgeous low maintenance home offers a stunning open concept layout, with 9 foot ceilings and a wonderful balcony off the main living area. Being on the top floor it offers an amazing view looking to the west over St. Vincent De Paul School and the fields beyond. This amazing building also offers an indoor pool, sauna, party room with a pool table, exercise room, in suite laundry and underground parking. This condo is a can't miss when you are wanting the easy condo living lifestyle. Schedule your showing today!
Property Details
Interior
Features
Exterior
Features
Parking
Garage spaces 1
Garage type Underground
Other parking spaces 0
Total parking spaces 1
Condo Details
Inclusions
Property History
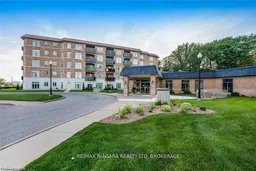
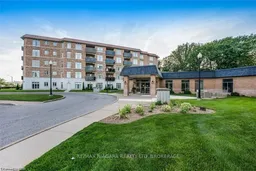 37
37