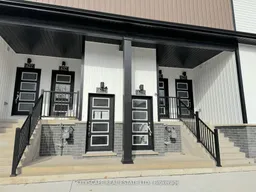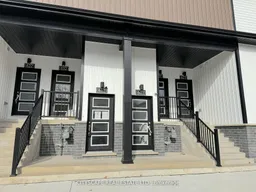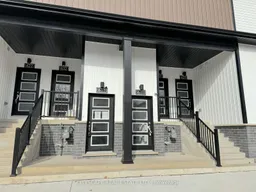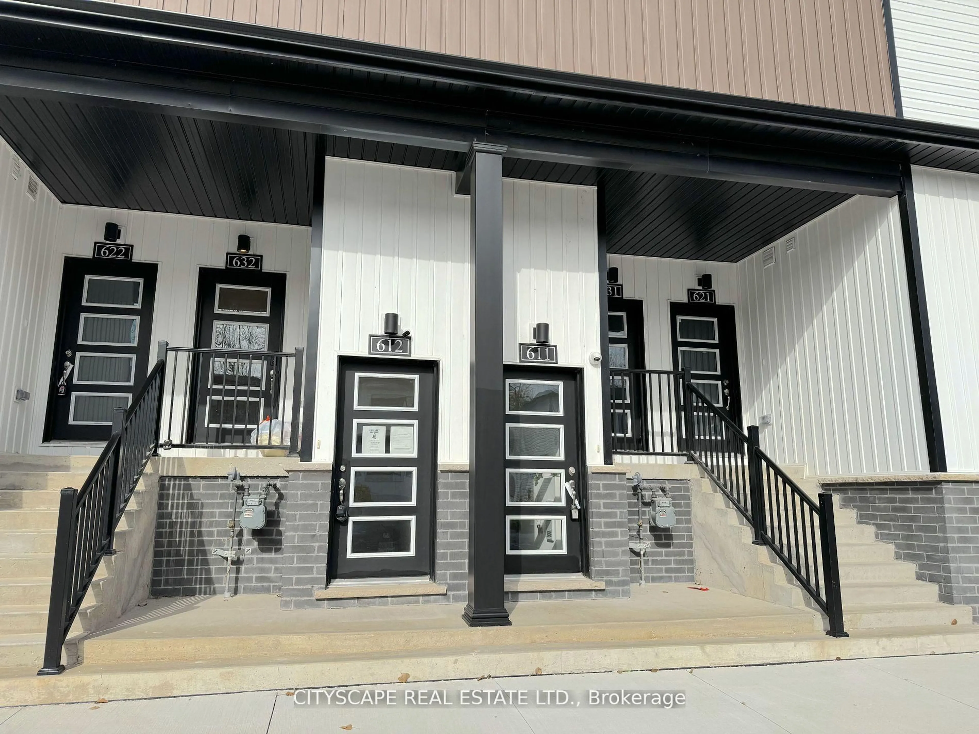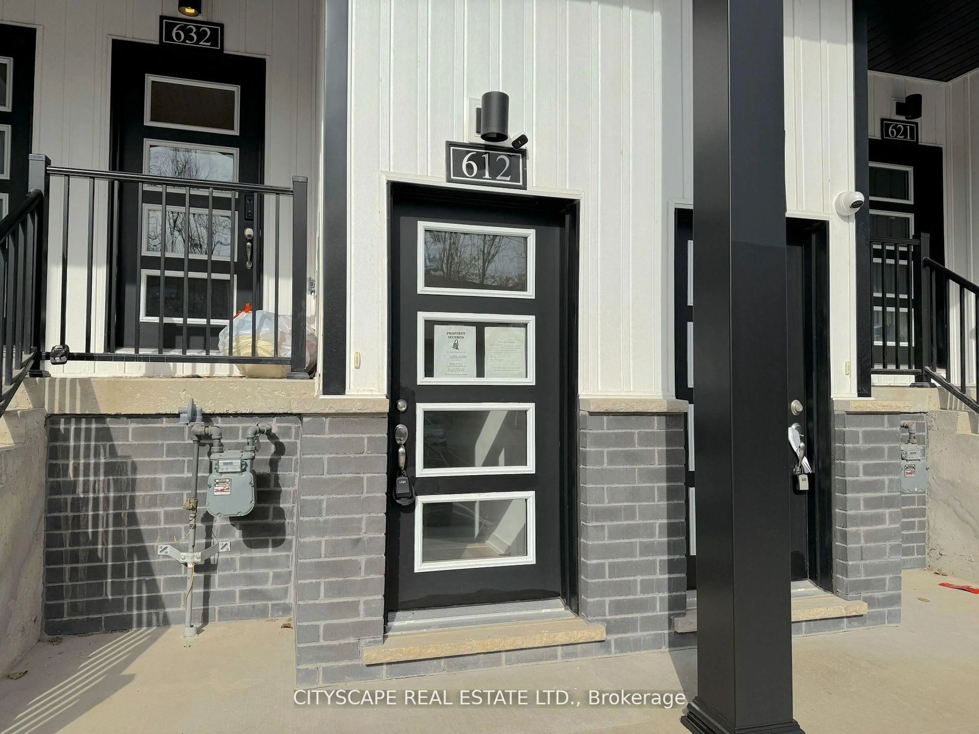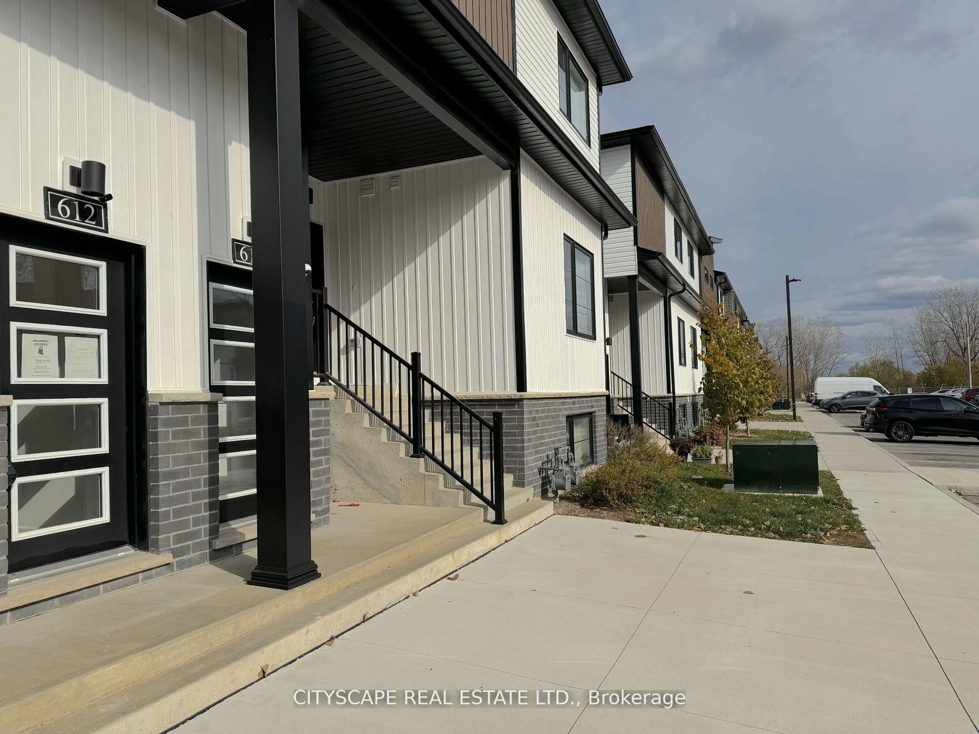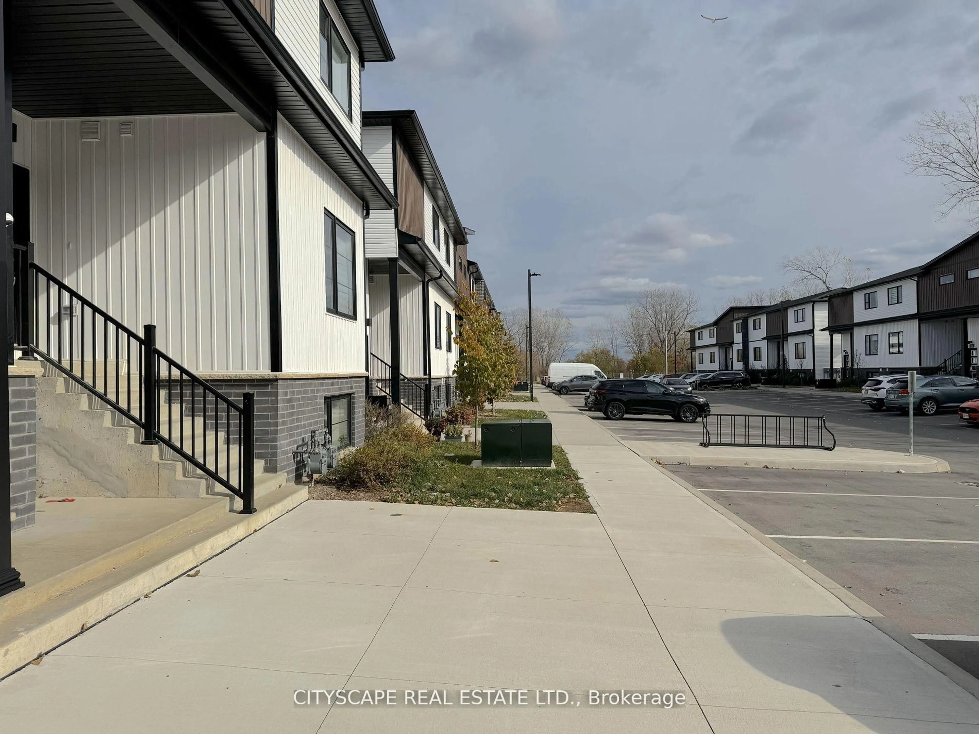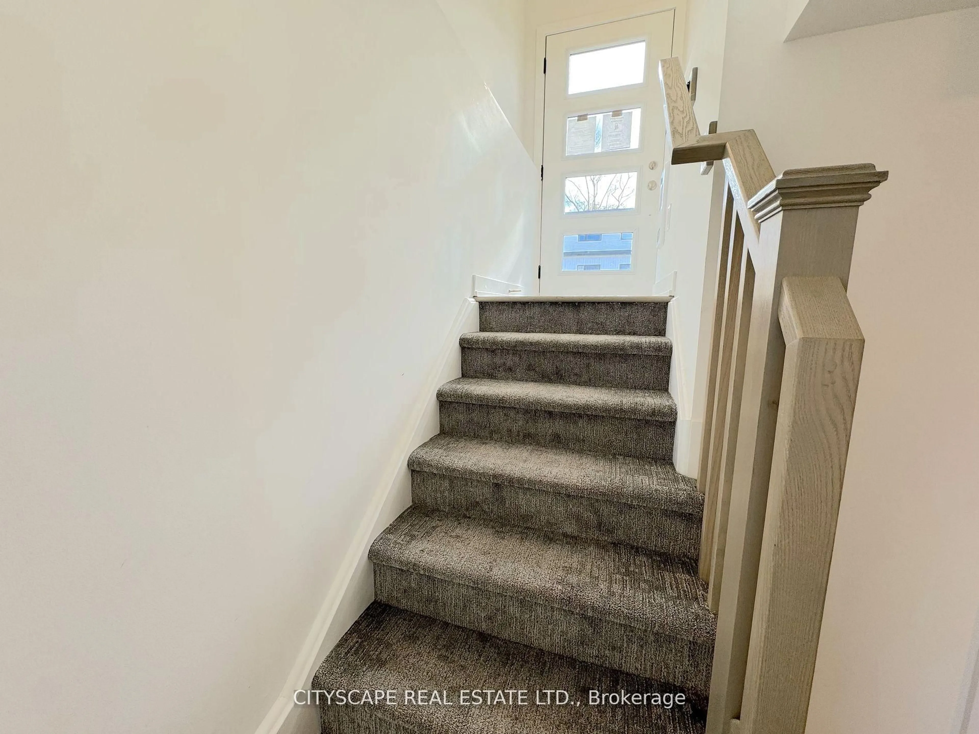4263 Fourth Ave #612, Niagara Falls, Ontario L2E 0C2
Contact us about this property
Highlights
Estimated valueThis is the price Wahi expects this property to sell for.
The calculation is powered by our Instant Home Value Estimate, which uses current market and property price trends to estimate your home’s value with a 90% accuracy rate.Not available
Price/Sqft$535/sqft
Monthly cost
Open Calculator
Description
Power of Sale Opportunity - Now Offered at $399,000 with Limited-Time Buyer Credit. Welcome to Clifton Modern Towns in the heart of Niagara Falls. This investor-friendly, bright and contemporary 2-bedroom, 2-bathroom stacked townhome offers modern design, low-maintenance living, and strong value for both end-users and investors. For a limited time, the seller is offering a $5,000 credit to the buyer on closing for firm transactions completed on or before March 31st, 2026 effectively reducing the cost of ownership and enhancing overall value. The open-concept kitchen and living area features sleek vinyl flooring, pot lights, and large windows that bring in abundant natural light. The modern kitchen includes stainless steel appliances, built-in microwave with range hood, and a functional layout ideal for everyday living or rental appeal. The primary bedroom includes a 2-piece ensuite, closet, and large window. The second bedroom offers flexibility for guests, a home office, or roommate configuration. A 3-piece main bathroom and convenient in-unit laundry complete this well-designed unit. Located in Downtown Niagara Falls, enjoy walking access to restaurants, shops, schools, parks, and public transit. Minutes to the GO Train, Niagara Falls attractions, QEW, and Hwy 420. Low monthly maintenance fees provide predictable ownership costs. Seller prefers firm offers and can accommodate a quick closing
Property Details
Interior
Features
Main Floor
Laundry
0.0 x 0.02nd Br
3.35 x 2.36Closet / Large Window / Large Window
Bathroom
1.17 x 1.743 Pc Bath
Kitchen
3.51 x 1.65Double Doors / Combined W/Living / Vinyl Floor
Exterior
Parking
Garage spaces -
Garage type -
Total parking spaces 1
Condo Details
Inclusions
Property History
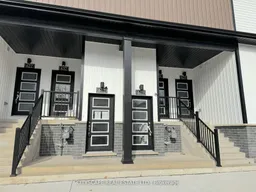 28
28