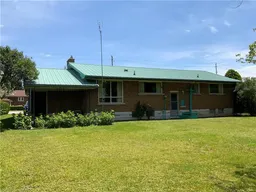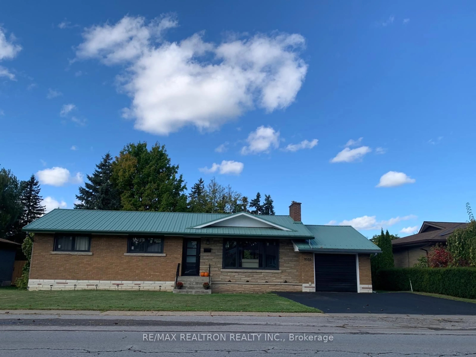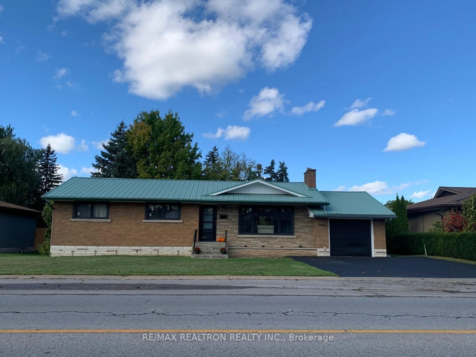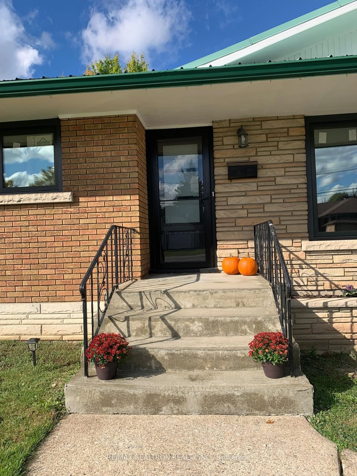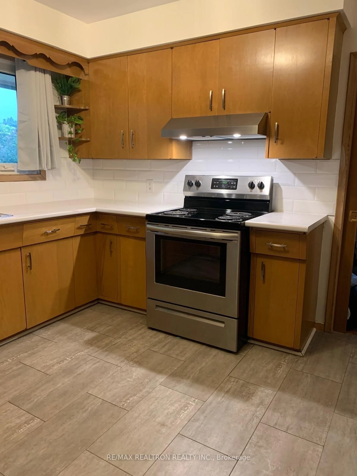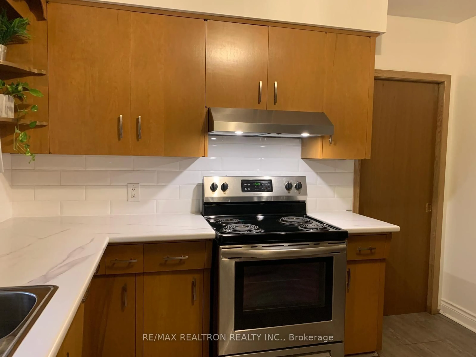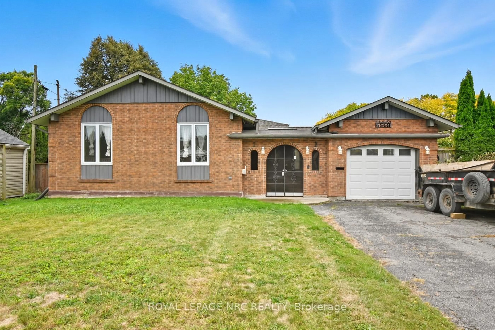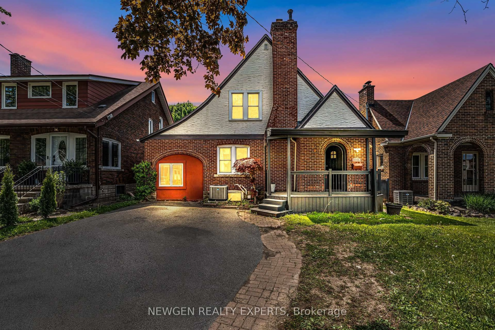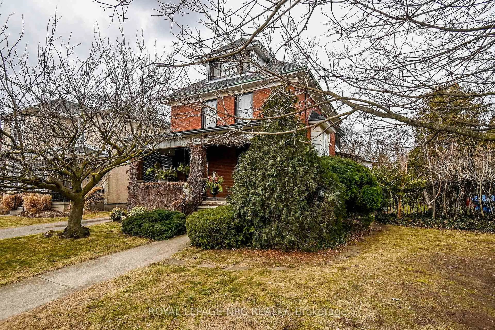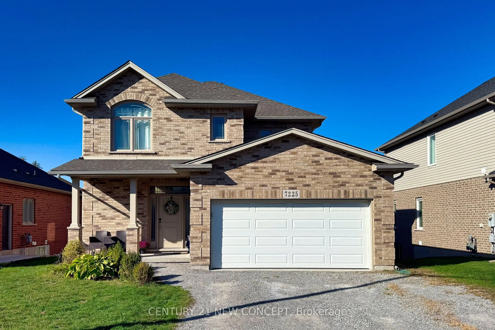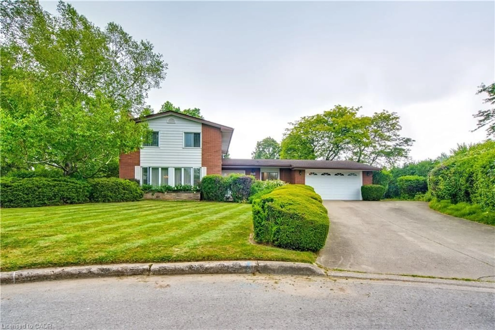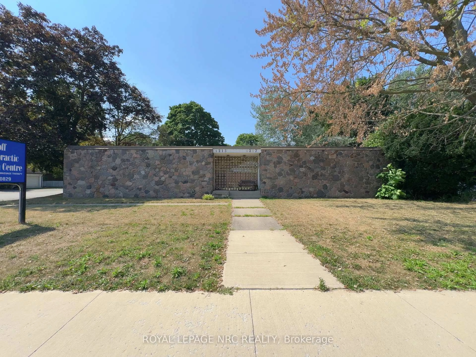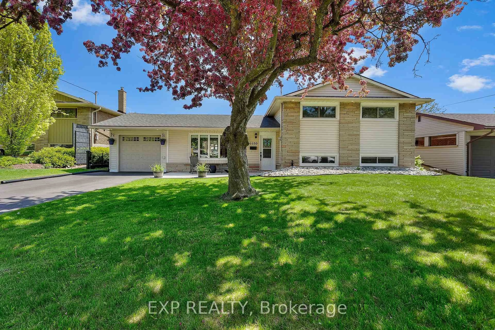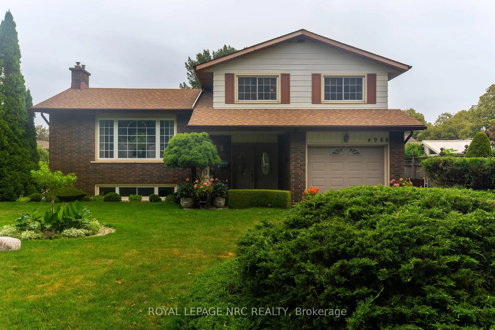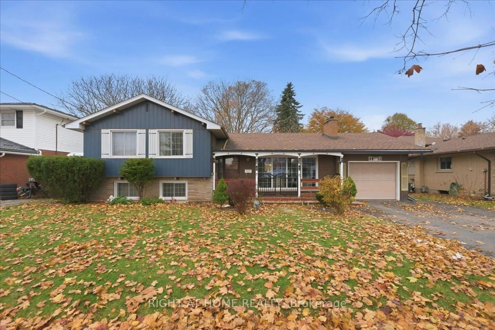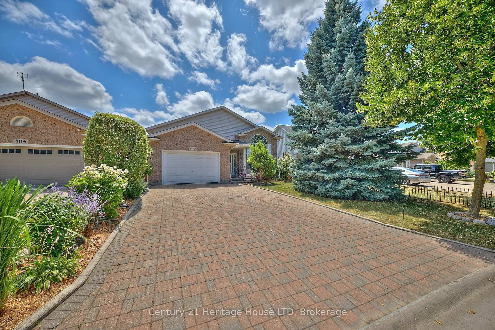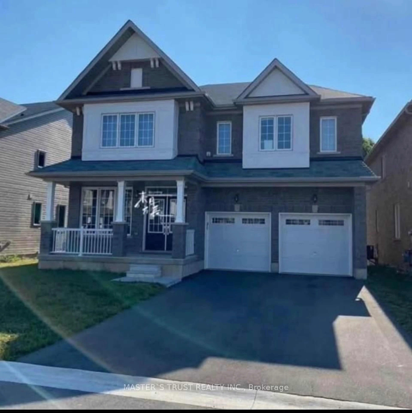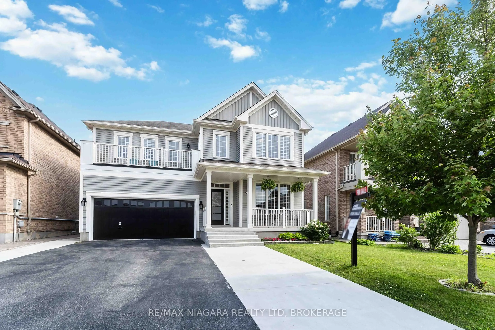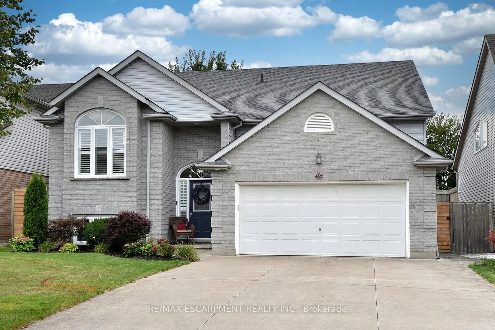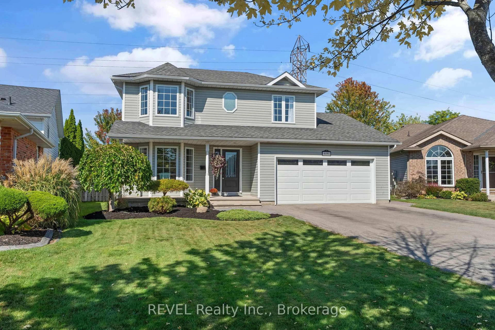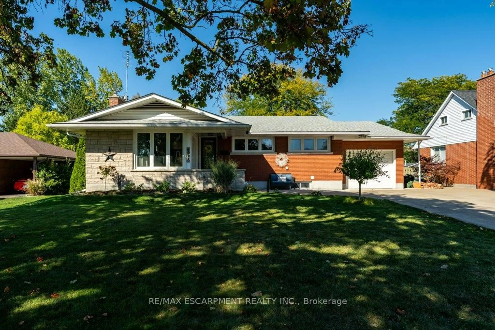3533 Dorchester Rd, Niagara Falls, Ontario L2J 3A4
Contact us about this property
Highlights
Estimated valueThis is the price Wahi expects this property to sell for.
The calculation is powered by our Instant Home Value Estimate, which uses current market and property price trends to estimate your home’s value with a 90% accuracy rate.Not available
Price/Sqft$779/sqft
Monthly cost
Open Calculator
Description
Welcome to 3533 Dorchester Road, an immaculate home located in the highly desirable North End of Niagara Falls, set on a generous 77 ft. x 130 ft. lot. This 3-bedroom,3-bathroom home offers excellent curb appeal, hardwood floors, a single-car garage, and beautifully maintained outdoor spaces perfect for entertaining. The main floor features large Pella windows, a cozy living room with a wood-burning fireplace, a formal dining area, and sliding doors leading to a spacious backyard and patio. The updated kitchen includes new stainless steel appliances, while the fully finished basement provides two self-contained in-law suites, each with its own kitchen, full bathroom, and bright, open rec room. Recent upgrades include a new furnace and AC (rentals), owned hot water heater (2024), lifetime metalroof, new electrical panel, extended driveway (2023), new windows (2024) , new doors (2025),attic insulation (2024), new appliances, new deck (2024), and solid concrete basement walls.Conveniently located near the QEW, Highway 406, top-rated schools, and all of Niagara's finest amenities, this move-in-ready home is ideal for families or multi-generational living - book your private showing today!
Property Details
Interior
Features
Main Floor
Living
8.0 x 3.46Combined W/Dining / Large Window / hardwood floor
Dining
4.25 x 2.82W/O To Deck / Sliding Doors / hardwood floor
Kitchen
3.0 x 3.0Vinyl Floor / Stainless Steel Appl / Window
Primary
3.55 x 3.13Laminate / Closet / Window
Exterior
Features
Parking
Garage spaces 1
Garage type Attached
Other parking spaces 6
Total parking spaces 7
Property History
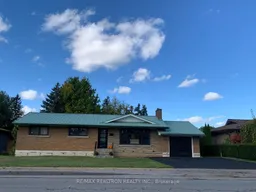 46
46