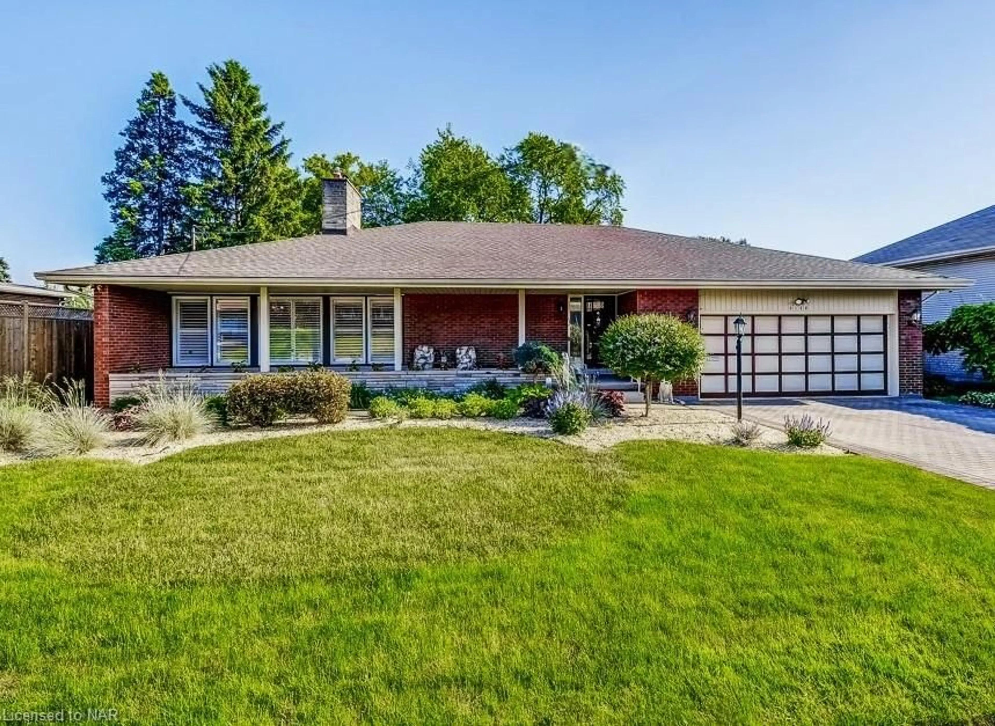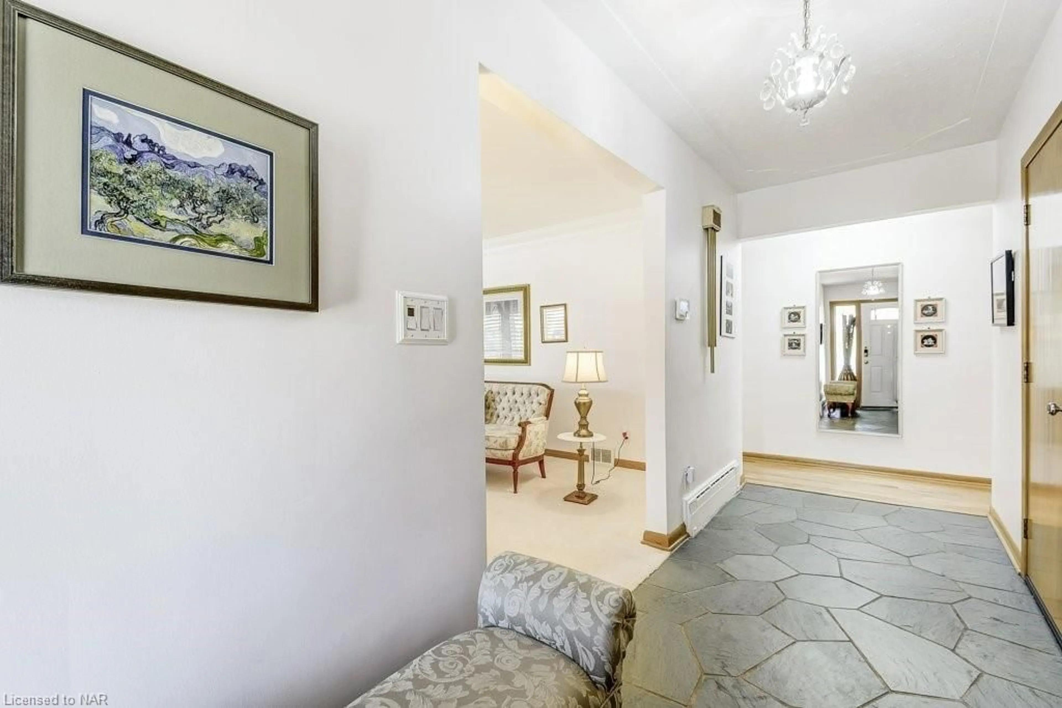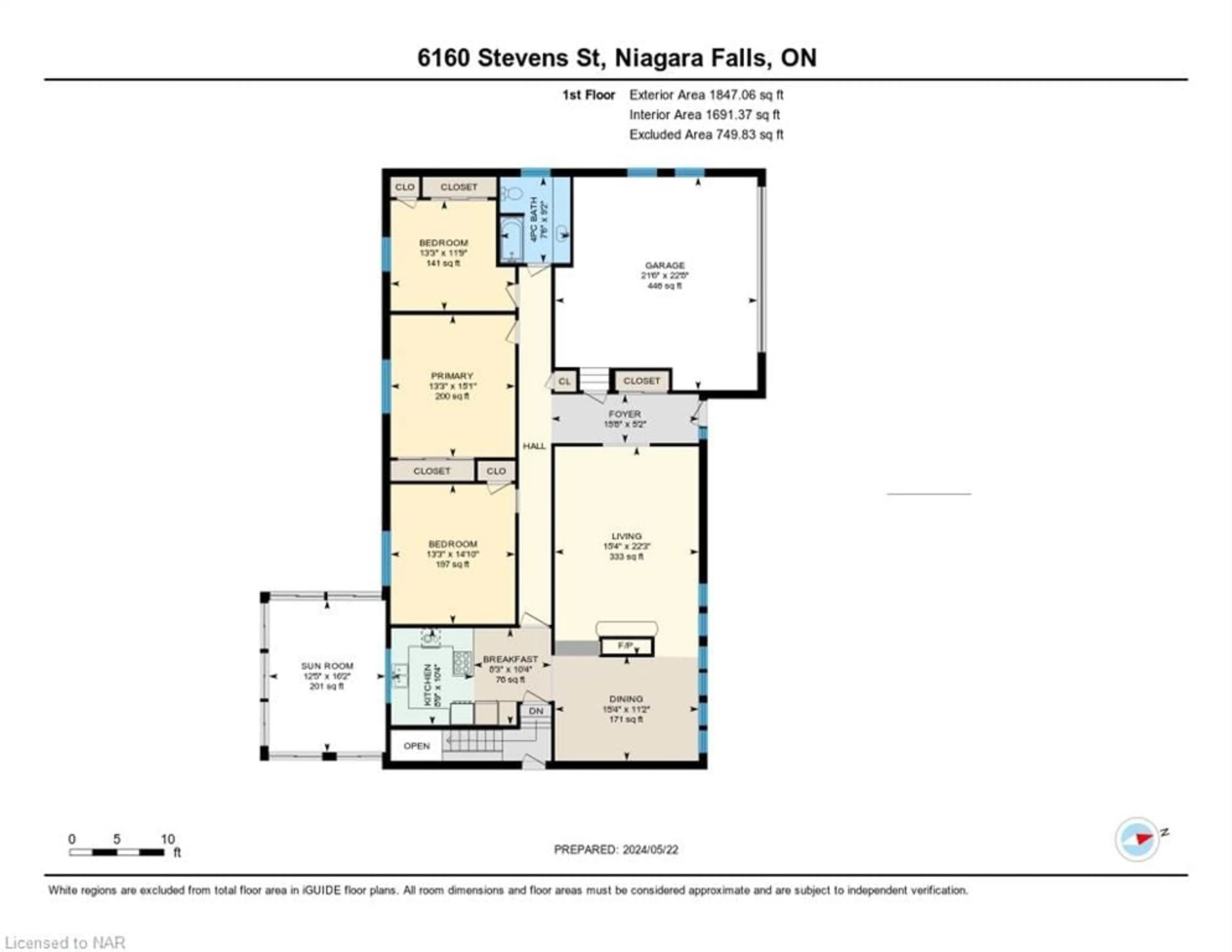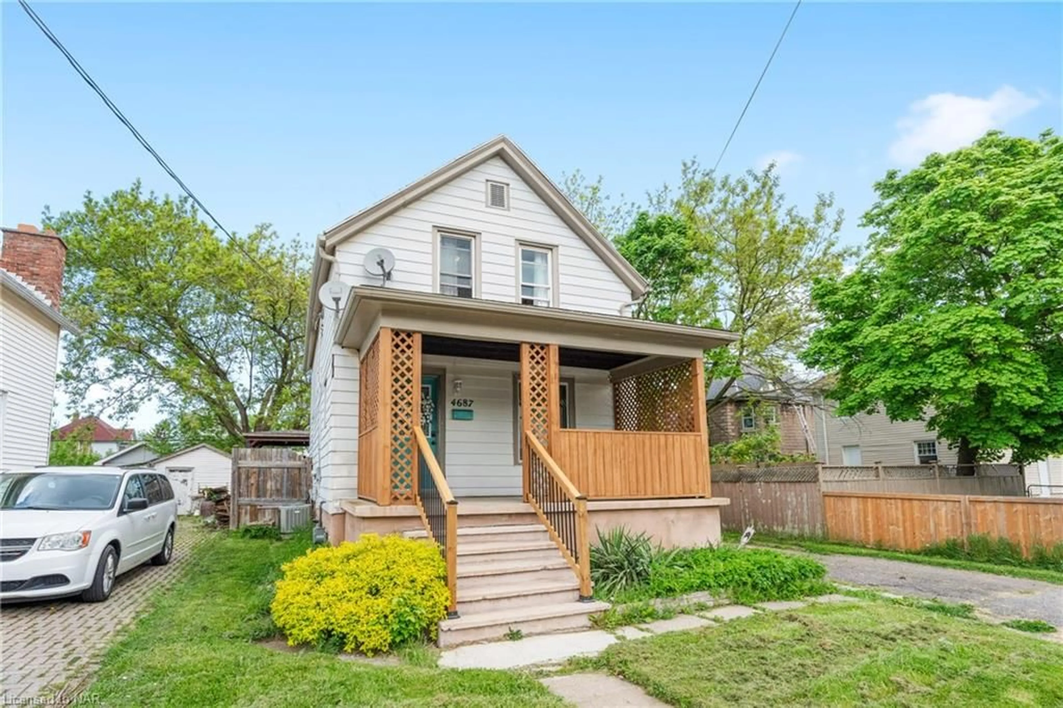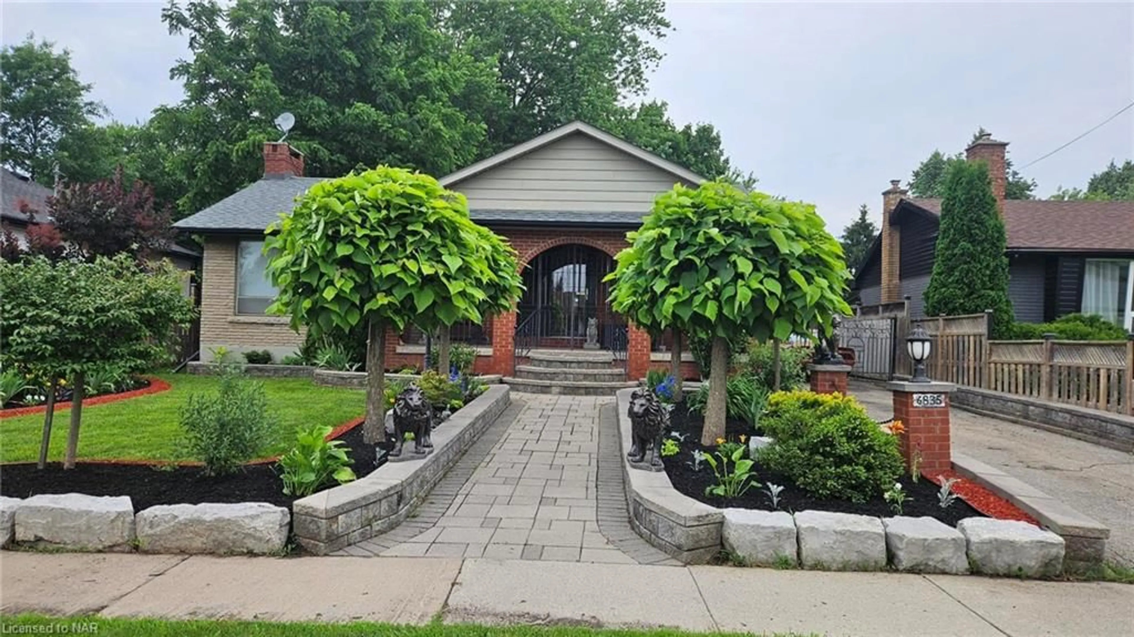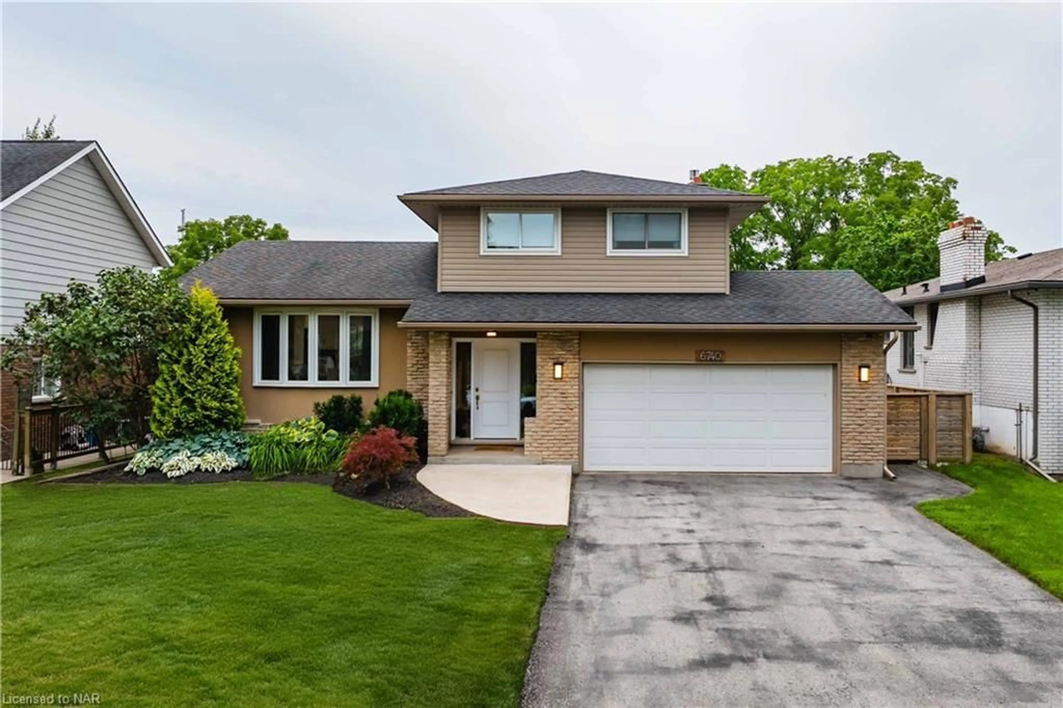6160 Stevens St, Niagara Falls, Ontario L2E 3A3
Contact us about this property
Highlights
Estimated ValueThis is the price Wahi expects this property to sell for.
The calculation is powered by our Instant Home Value Estimate, which uses current market and property price trends to estimate your home’s value with a 90% accuracy rate.$809,000*
Price/Sqft$262/sqft
Days On Market65 days
Est. Mortgage$3,646/mth
Tax Amount (2023)$4,408/yr
Description
This large well-maintained bungalow features oversized rooms and plenty of versatile space to design your ideal lifestyle. Main level has bright open living and dining spaces accented by beautiful crown moulding, a fireplace and large windows with California Shutters. Kitchen with breakfast area has direct access to lower level and the exterior back door. Three bedrooms and four piece bath create options for living and sleeping needs. The first bedroom is presently being used as a den. The Primary bedroom has large double closets. The third bedroom has a closet that is plumbed and wired ready for a stacking washer and dryer if desired. A spacious 4pc bath completes your main floor. Lower level has large open Recreation Room, Laundry and utility room . With direct access to exterior, the lower level could easily be turned into an in-law or secondary suite, work out space, home office, hobby room or many other uses.There is also a double car garage (22'8"X21'6") This very large property is close to major highways, the tourist area and local services. The manicured gardens and tiered backyard with seasonal sunroom was nominated in the 'Niagara Falls Summer Trillium Program recognizing Beautiful Landscapes'. Leaf Guard has been installed.
Property Details
Interior
Features
Main Floor
Living Room
6.78 x 4.67Kitchen
3.15 x 2.67Dining Room
4.67 x 3.40Breakfast Room
3.15 x 2.51Exterior
Features
Parking
Garage spaces 2
Garage type -
Other parking spaces 4
Total parking spaces 6
Property History
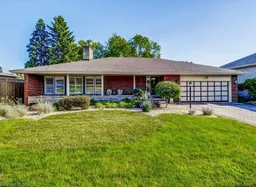 23
23
