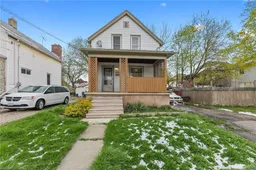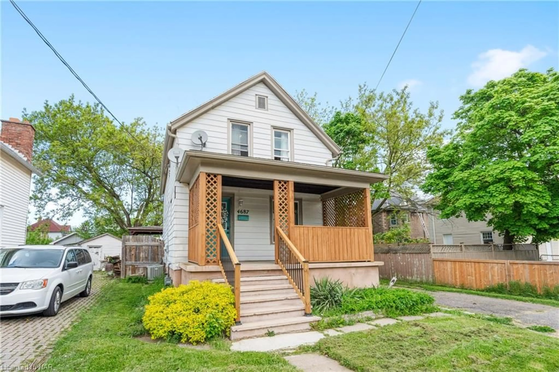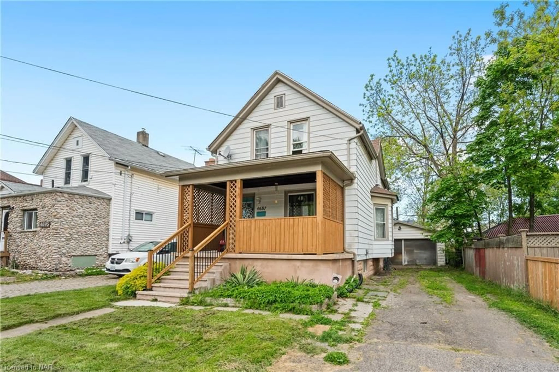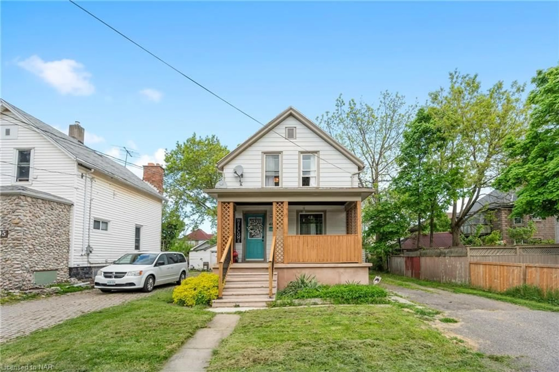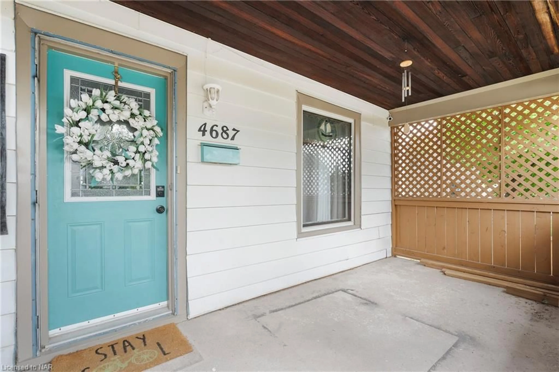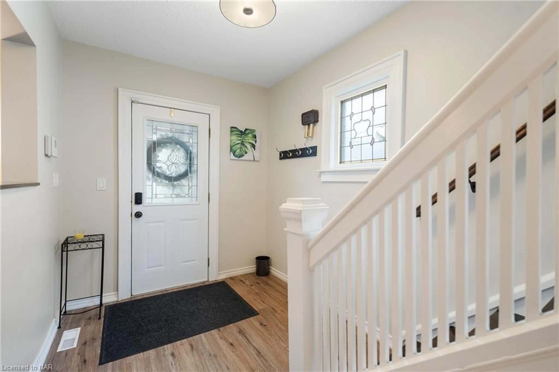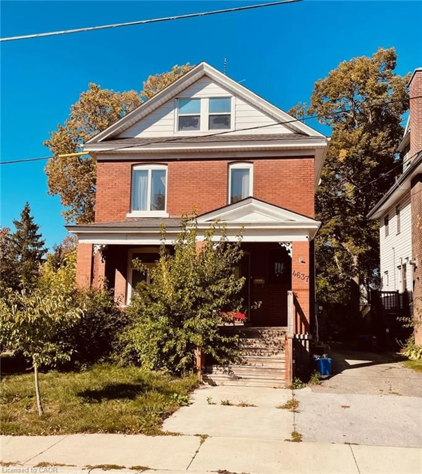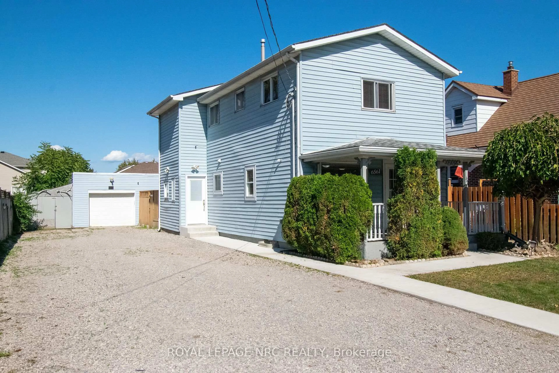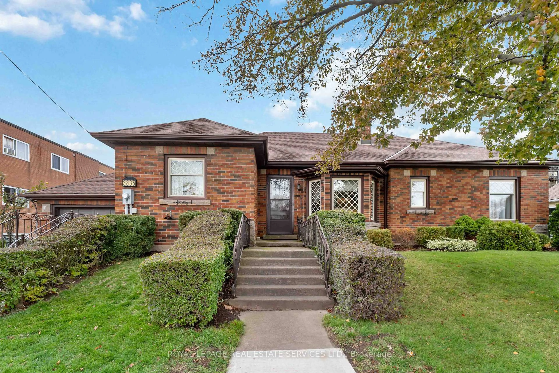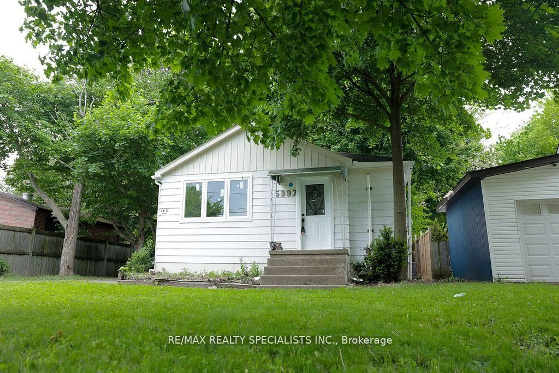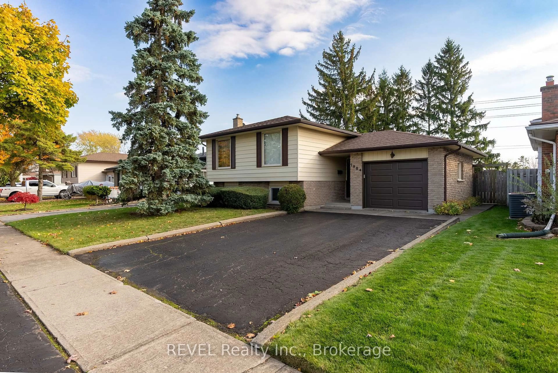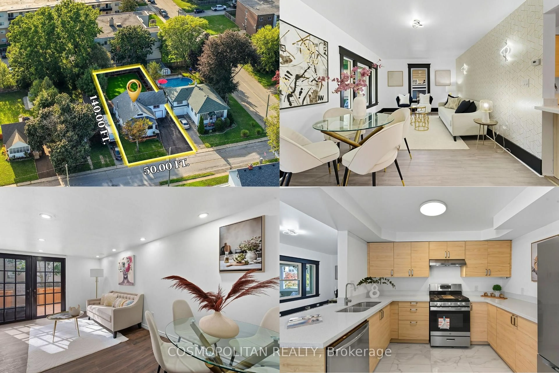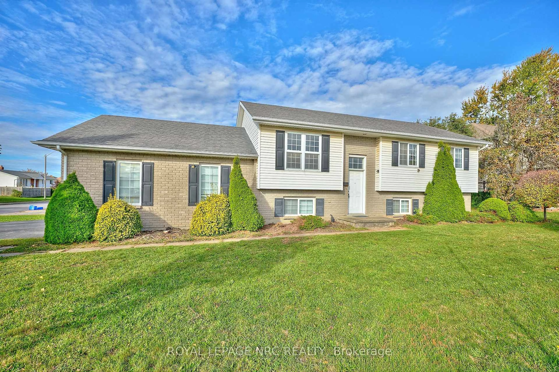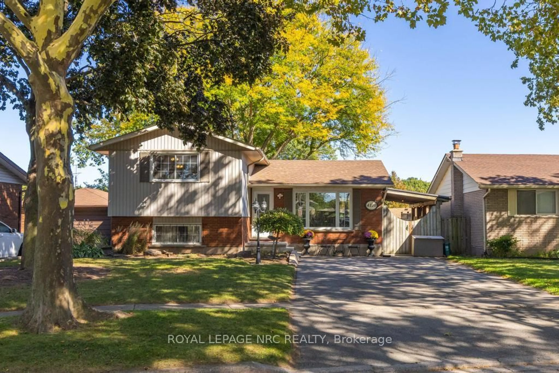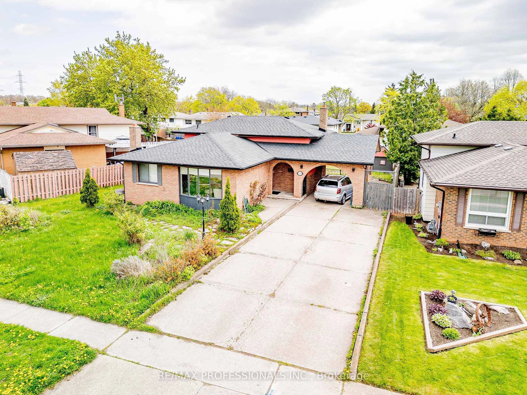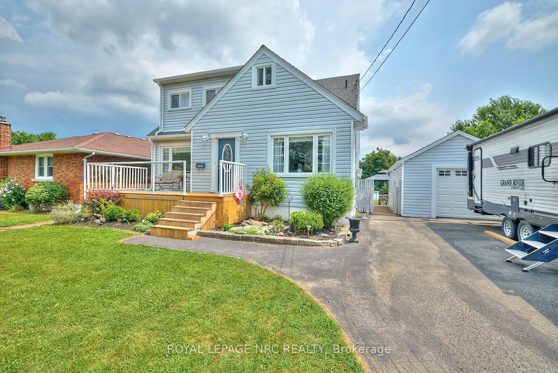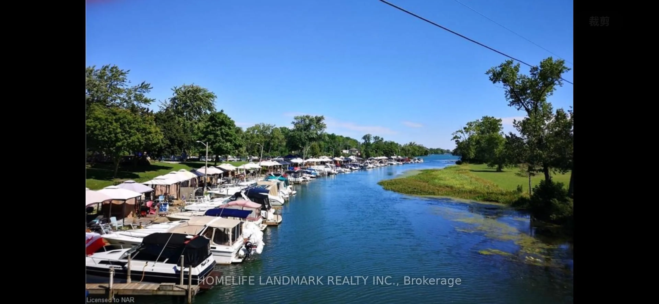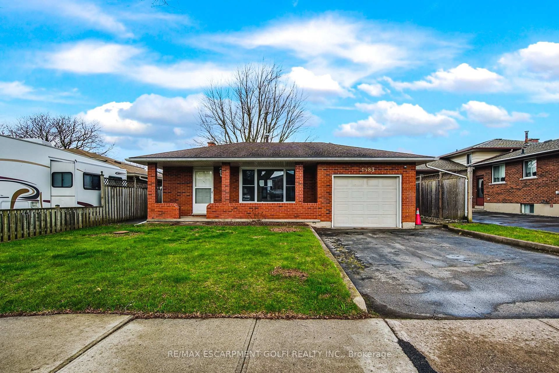4687 Jepson St, Niagara Falls, Ontario L2E 1J7
Contact us about this property
Highlights
Estimated valueThis is the price Wahi expects this property to sell for.
The calculation is powered by our Instant Home Value Estimate, which uses current market and property price trends to estimate your home’s value with a 90% accuracy rate.Not available
Price/Sqft$583/sqft
Monthly cost
Open Calculator
Description
Step into your next home in the heart of Niagara Falls! This renovated detached 3-bedroom, 2-bathroom two-story family home is a true gem. Picture yourself starting your day with a cup of coffee on the charming covered front porch, relaxing in the cozy living room, or preparing a gourmet meal in the sleek kitchen featuring quartz countertops and stainless steel appliances. Host unforgettable family dinners in the elegant formal dining room with a crackling fire, or unwind with a book on the covered deck while watching your loved ones enjoy the spacious backyard. Upstairs, you'll find three airy bedrooms with built-in shelving and a modern full bath, creating a perfect retreat. The property also boasts a hot tub (sold AS IS), a sauna (AS IS), a long driveway, and a detached double garage with insulated walls and hydro. Conveniently located near the tourist area, casinos, restaurants, and shops, this home offers endless possibilities for entertainment and relaxation. Discover all the wonderful details this home has to offer by booking your showing today. Don't miss out on the opportunity to make this your own slice of paradise in Niagara Falls!
Property Details
Interior
Features
Main Floor
Kitchen
13.05 x 9.04Dining Room
17 x 10.02Bathroom
3-Piece
Living Room
10.09 x 10.08Exterior
Features
Parking
Garage spaces 2
Garage type -
Other parking spaces 3
Total parking spaces 5
Property History
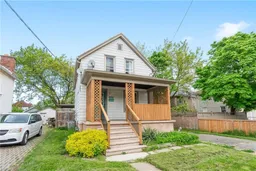 31
31