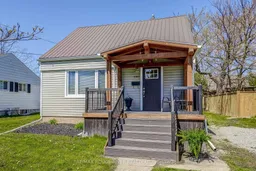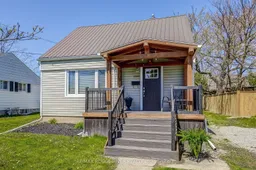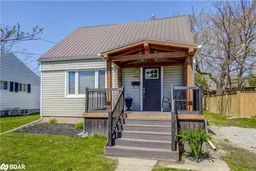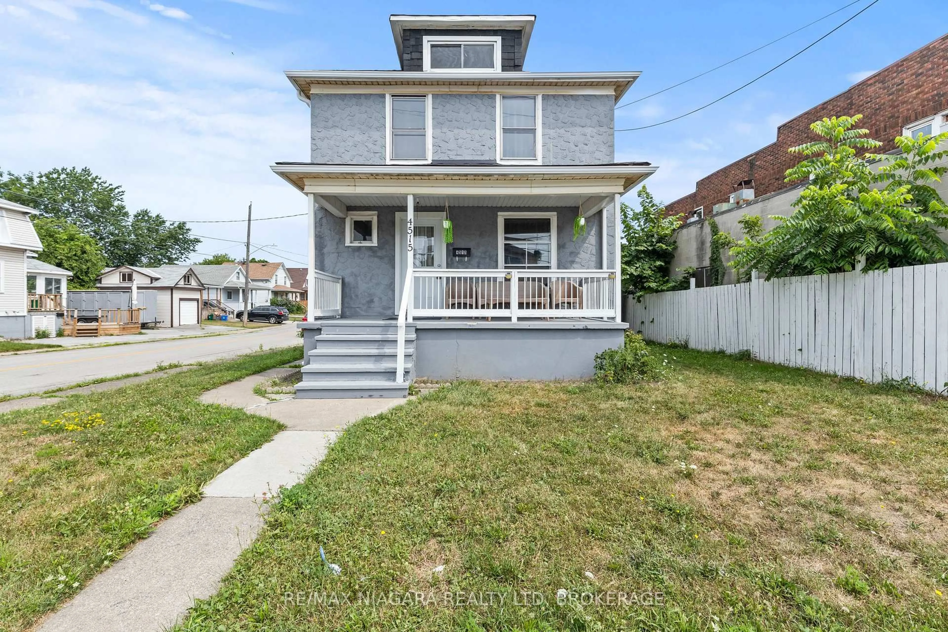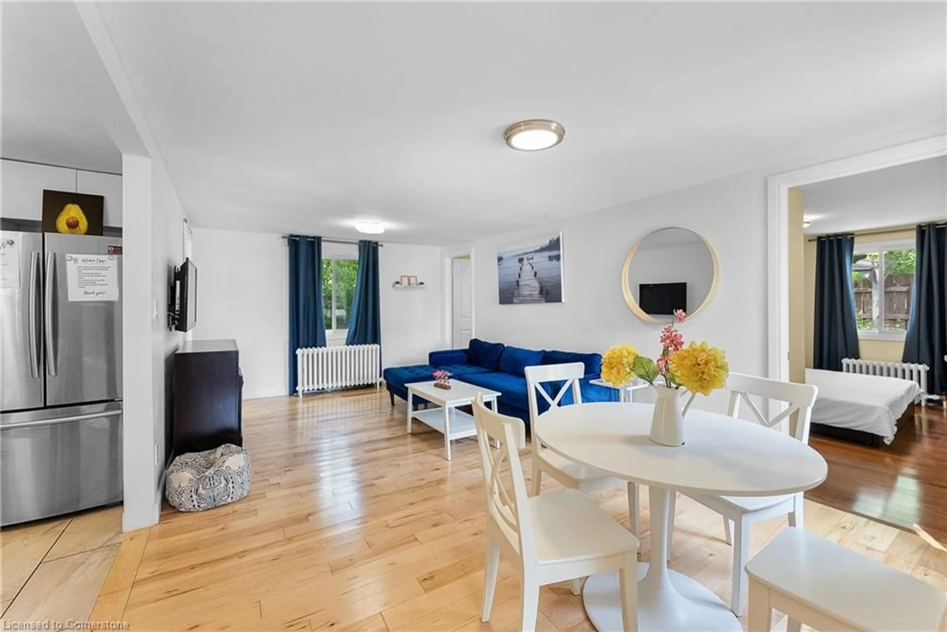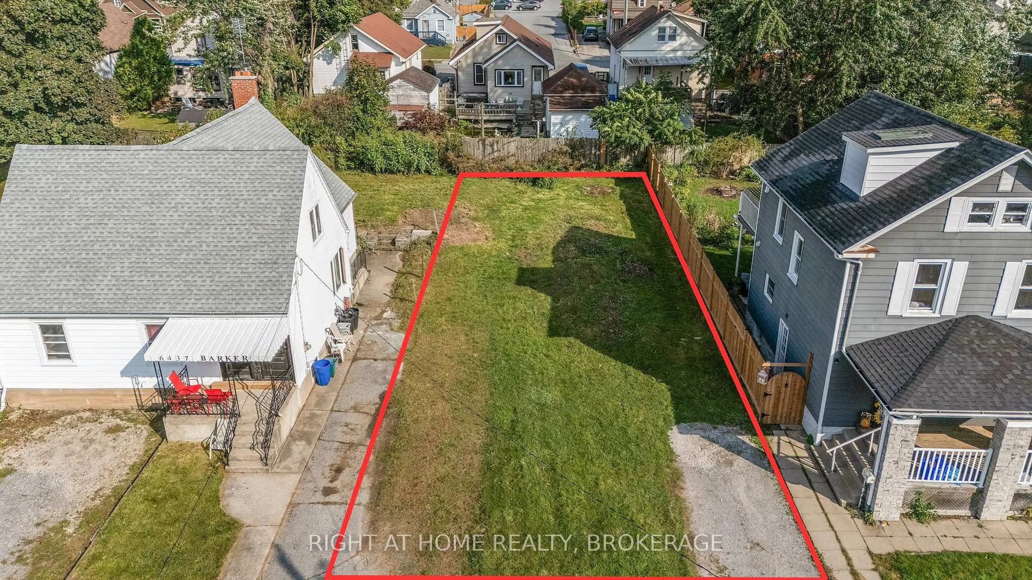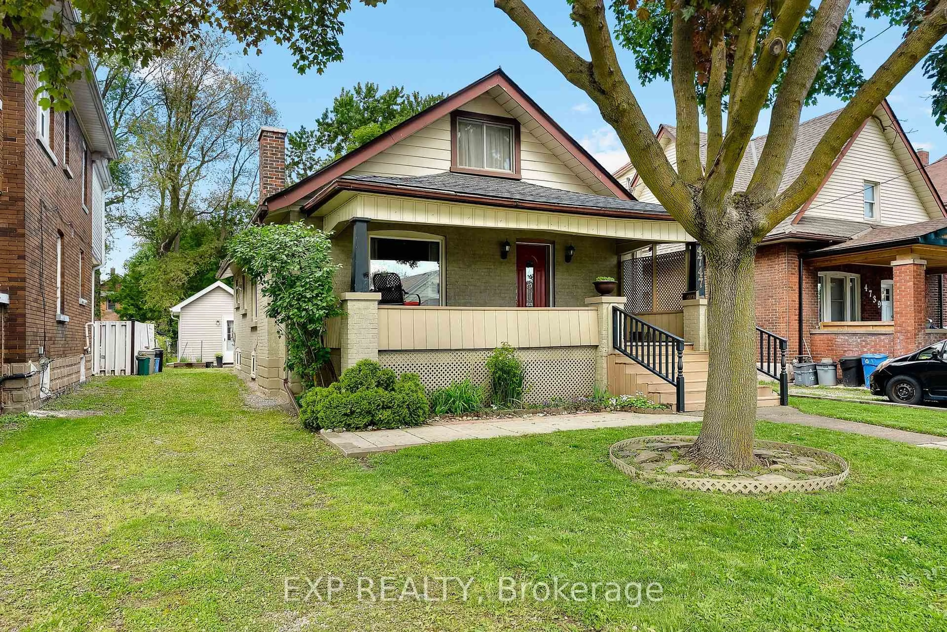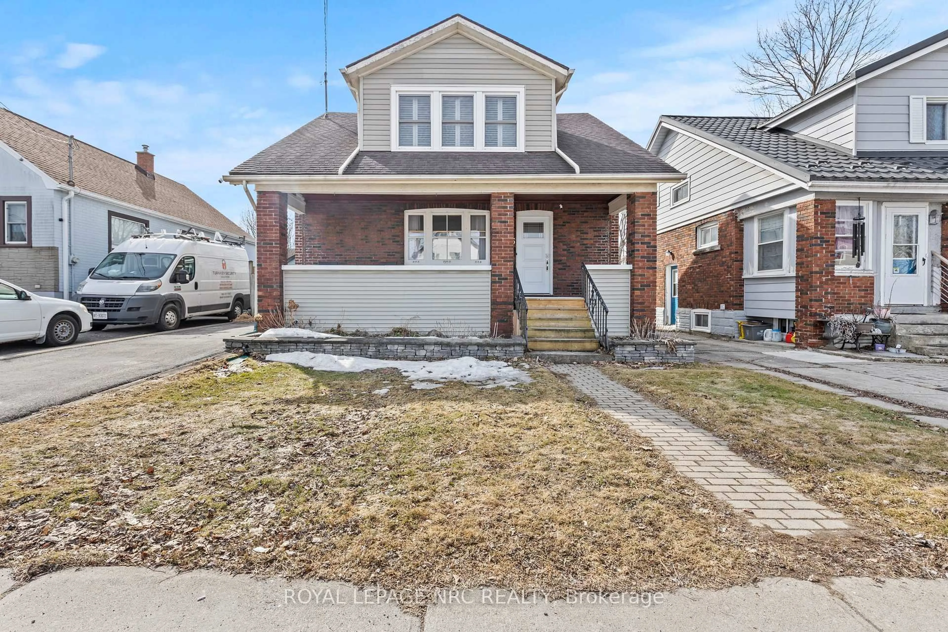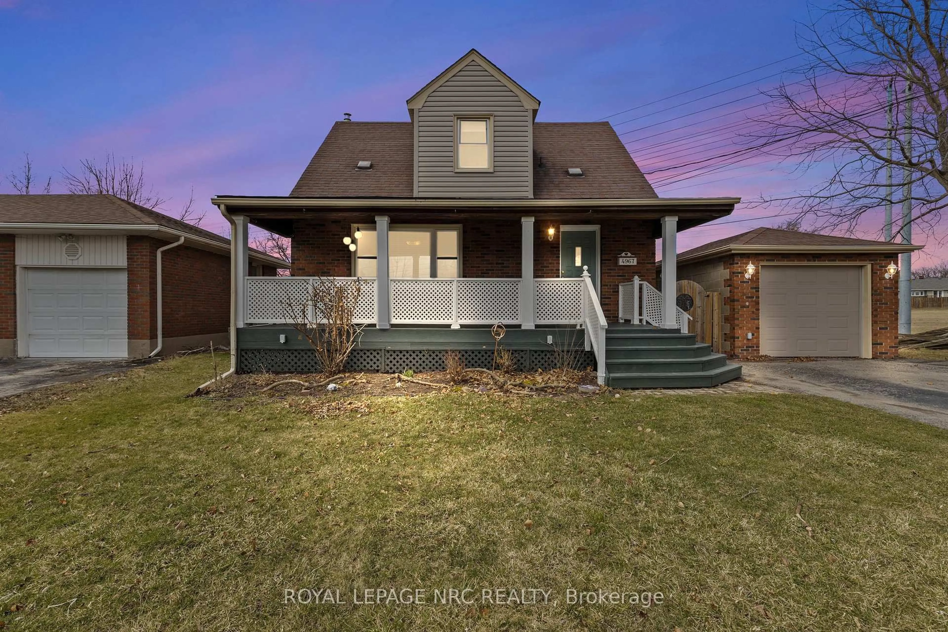*Exceptional value* in this beautifully renovated home. This home has an open spacious feeling and is bright and inviting with lots of windows that let in plenty of natural light. Located on a quiet street in a family friendly neighborhood and is just a short walk to nearby conveniences, schools, shops and restaurants. No need for a pool when you are steps away from E.H. LESLIE municipal park and pool. Inside this lovely home you'll find a bright open living room and eat-in kitchen, perfect for everyday living. There are 2 well appointed bedrooms, one on the main level and one on the second level and 2 full bathrooms, making this home just the right size for small families, couples, or downsizers. The stylish 4 pc main floor bathroom features a sliding barn door which is a lovely feature. The unfinished basement with high ceilings offers a blank canvas, ready for you to finish however you need. This home features many updates such as: high end siding, soffits and eaves, steel roofing, updated kitchen and appliances and bathrooms, interior & exterior doors, electrical, pot lighting, flooring, plumbing, insulation, windows, trim, sump pump, weeping tile & front covered deck. There is parking for 3 cars. Enjoy the outdoor living space with a fenced backyard which includes a large deck overlooking mature trees and greenery & a shed for storage. This home is a great opportunity for anyone looking for a move-in-ready home or a fabulous investment opportunity.
Inclusions: Dishwasher,Dryer,Microwave,Range Hood,Refrigerator,Stove,Washer,Window Coverings
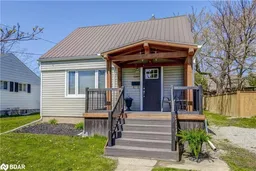 25
25