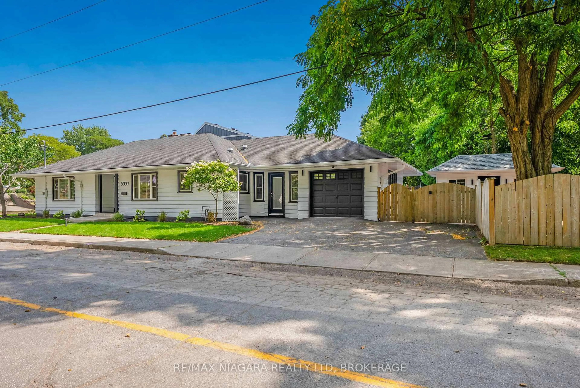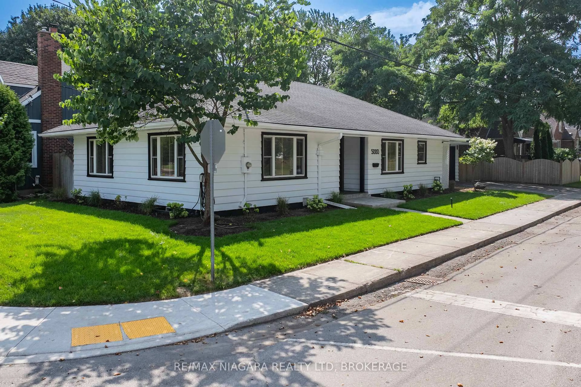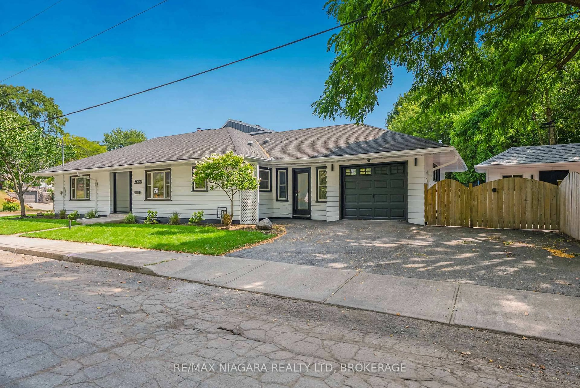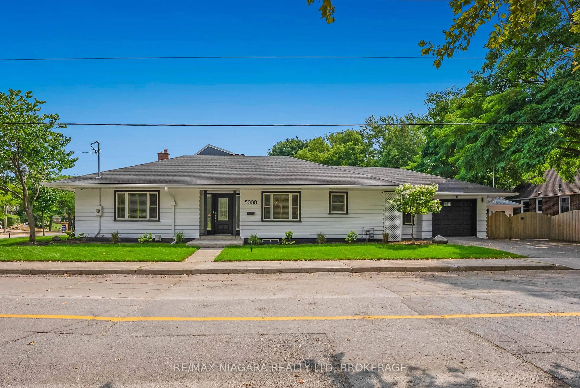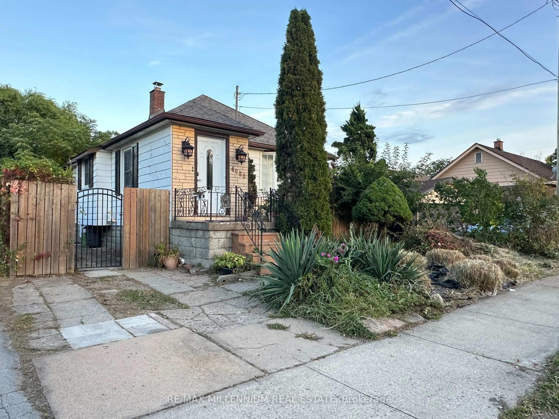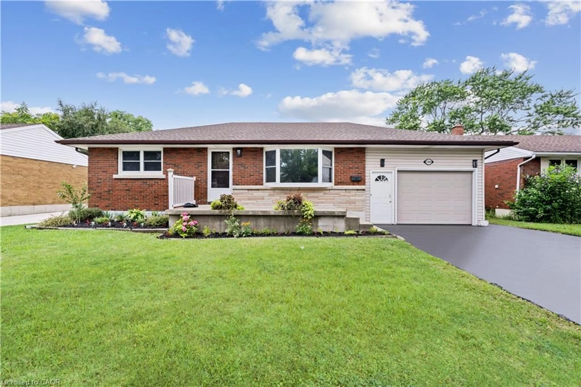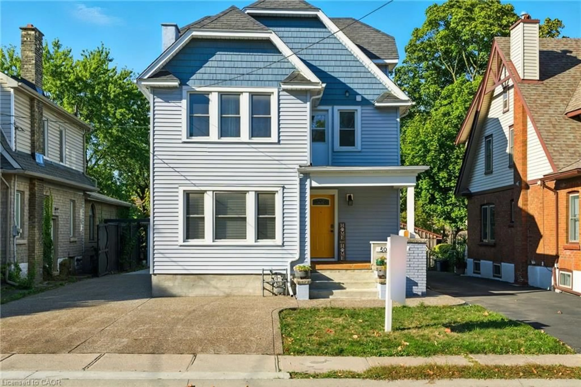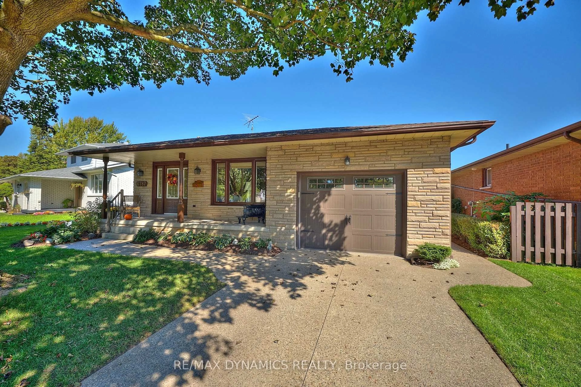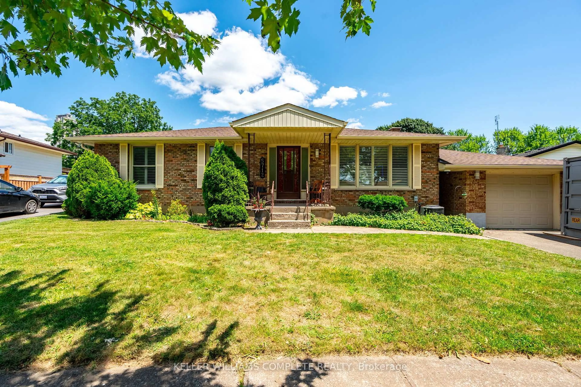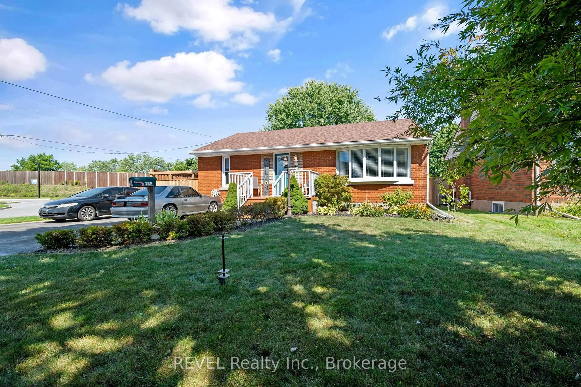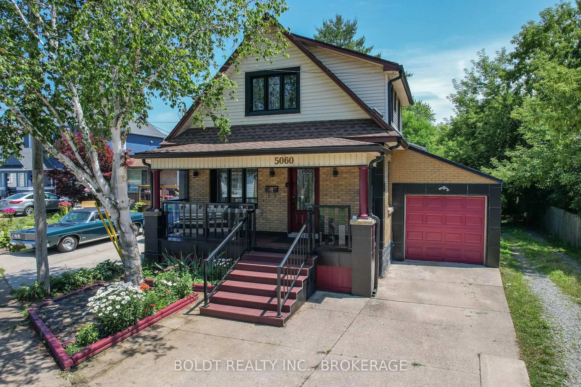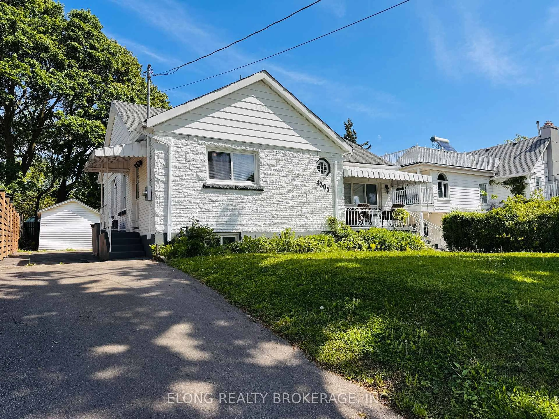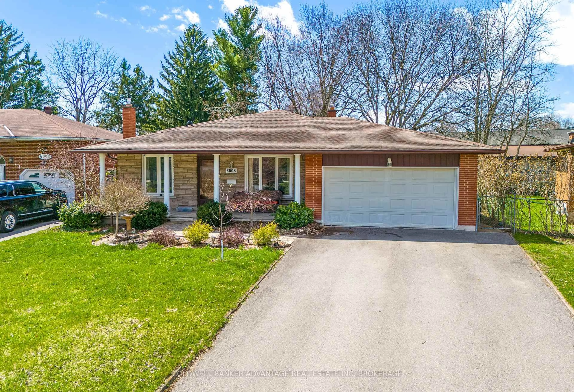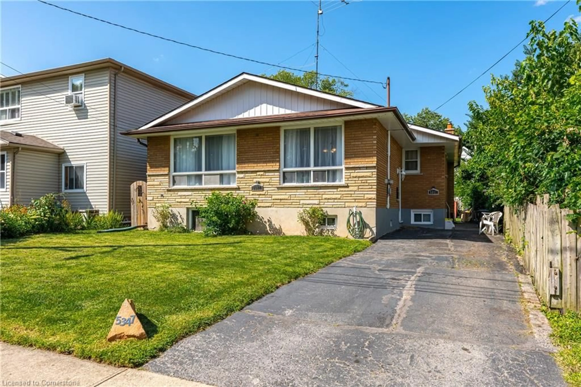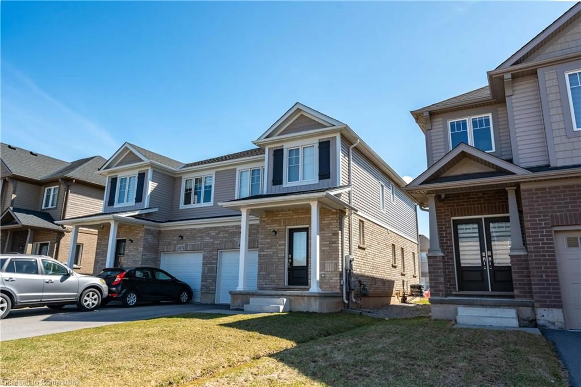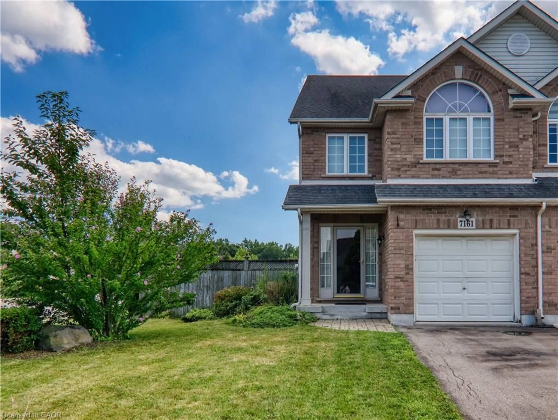5000 SIXTH Ave, Niagara Falls, Ontario L2E 4V3
Contact us about this property
Highlights
Estimated valueThis is the price Wahi expects this property to sell for.
The calculation is powered by our Instant Home Value Estimate, which uses current market and property price trends to estimate your home’s value with a 90% accuracy rate.Not available
Price/Sqft$390/sqft
Monthly cost
Open Calculator
Description
Prestigious Bungalow in Prime Niagara Falls Location. Situated directly across from the Municipal Pool and Splash Pads, this distinguished 1,600 sq. ft. fully finished turn key bungalow is one of the cities most recognizable residences. The home features four generously sized bedrooms, two full bathrooms, and an open-concept kitchen and dining area enhanced with quartz countertops, a floating island, and abundant cabinetry. The living room and fully finished recreation room each boast a gas fireplace, creating warm and inviting spaces. A bright sunroom seamlessly connects the home to the garage and opens through French doors to a large stamped concrete patio and an oversized storage shed. Exceptional curb appeal, a sought-after location, and a thoughtfully designed layout make this an outstanding opportunity in the heart of Niagara Falls.
Property Details
Interior
Features
Main Floor
Dining
4.21 x 2.9Open Concept / Large Window / Combined W/Family
Living
5.85 x 4.21Large Closet / Gas Fireplace / Plaster Ceiling
Sunroom
5.51 x 3.02W/O To Sunroom / W/O To Sundeck
Primary
3.69 x 4.2Double Closet
Exterior
Features
Parking
Garage spaces 1
Garage type Attached
Other parking spaces 2
Total parking spaces 3
Property History
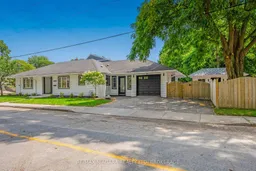
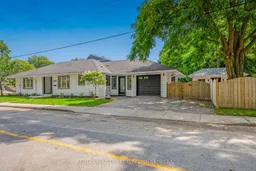 48
48
