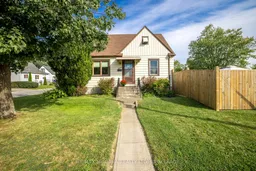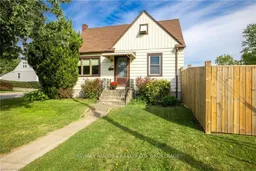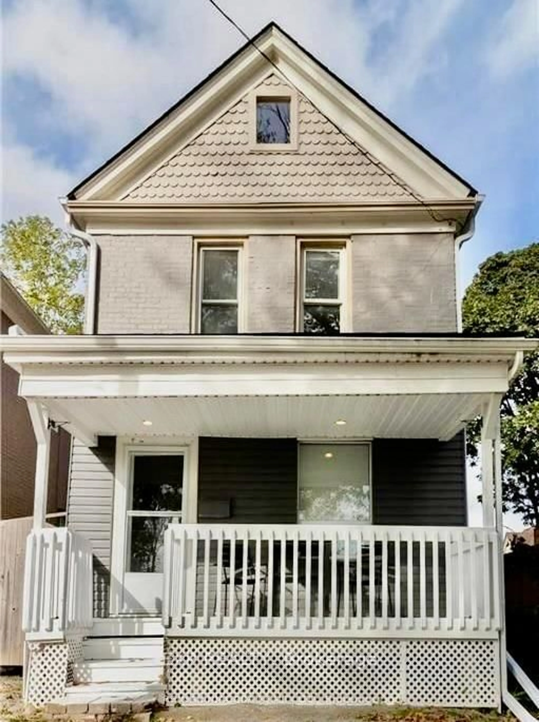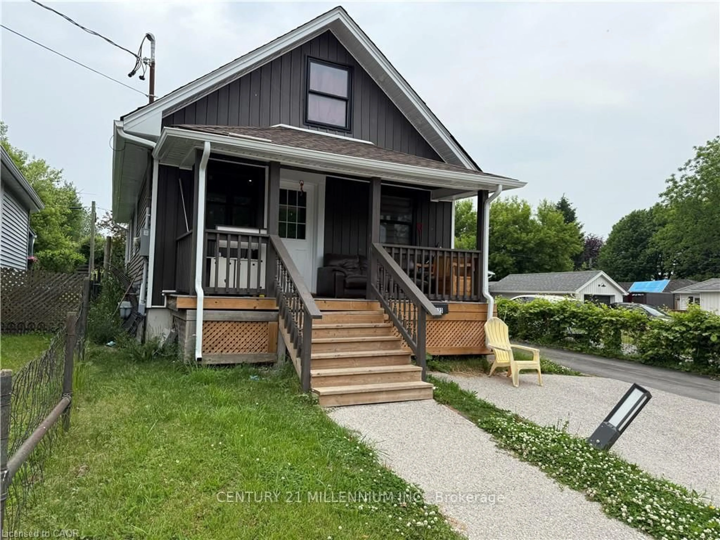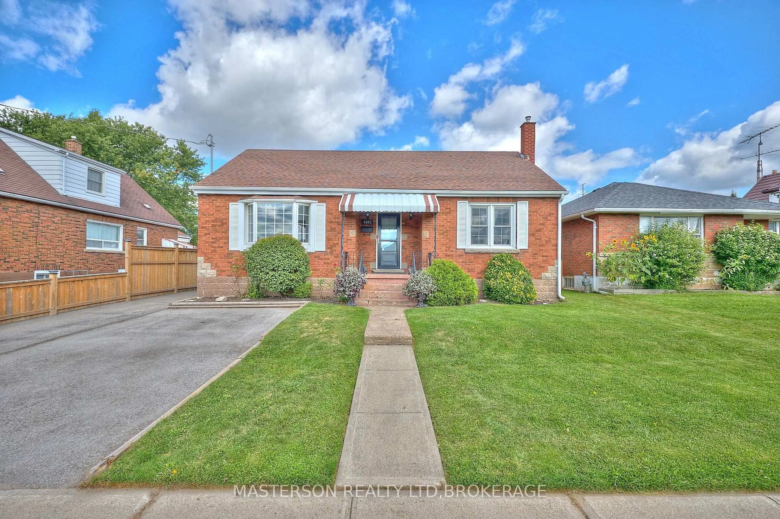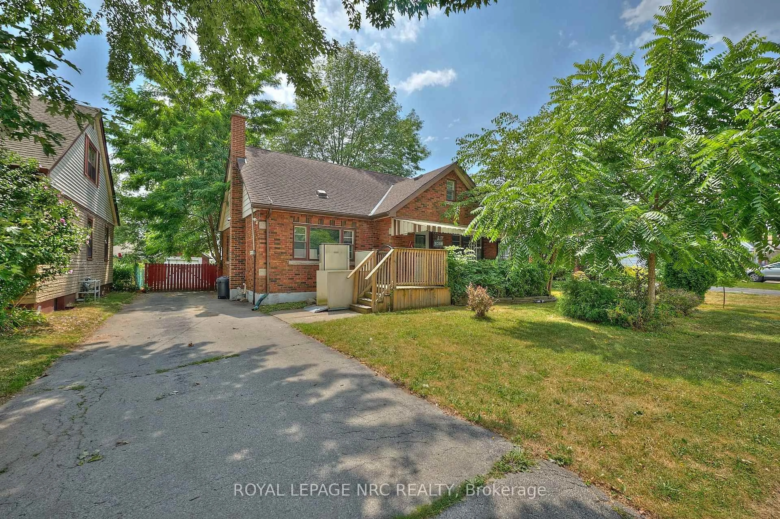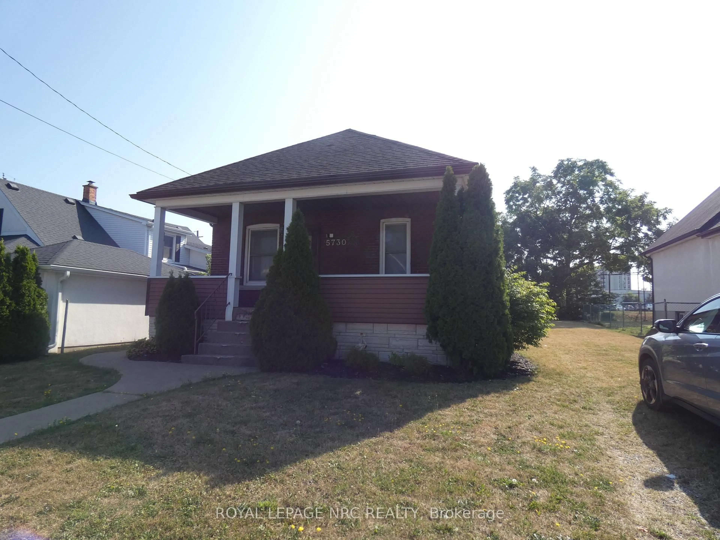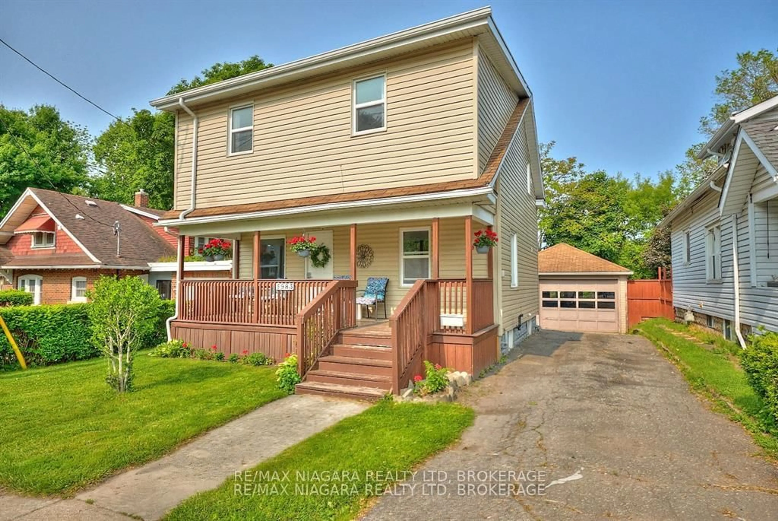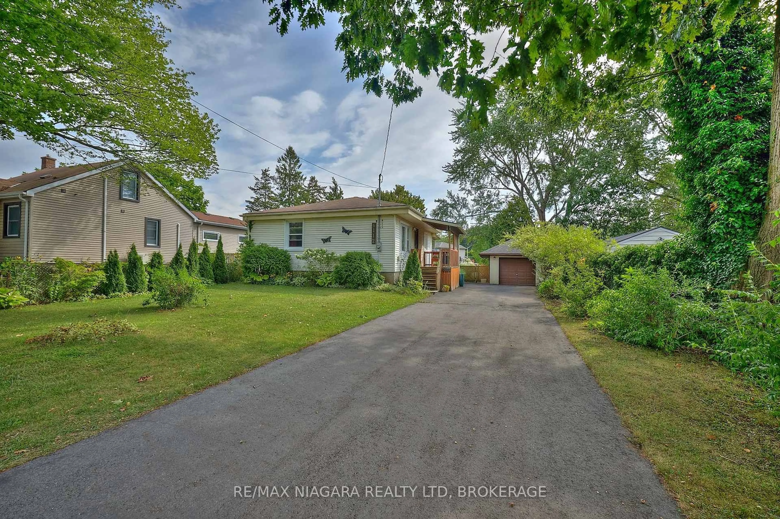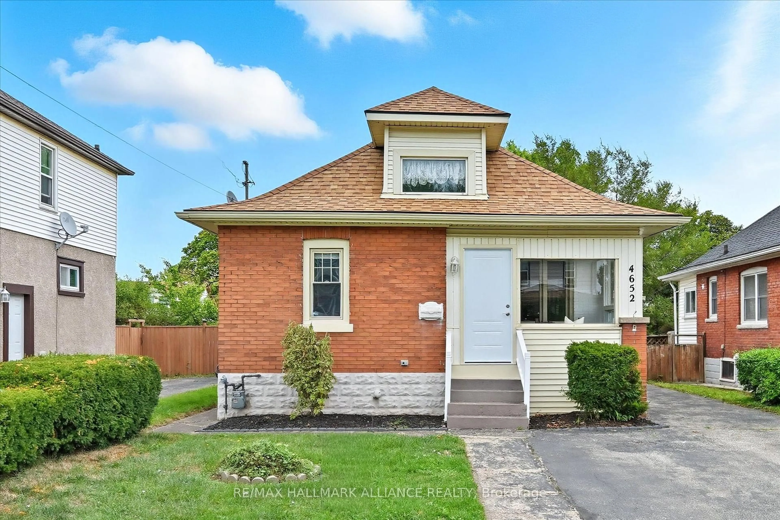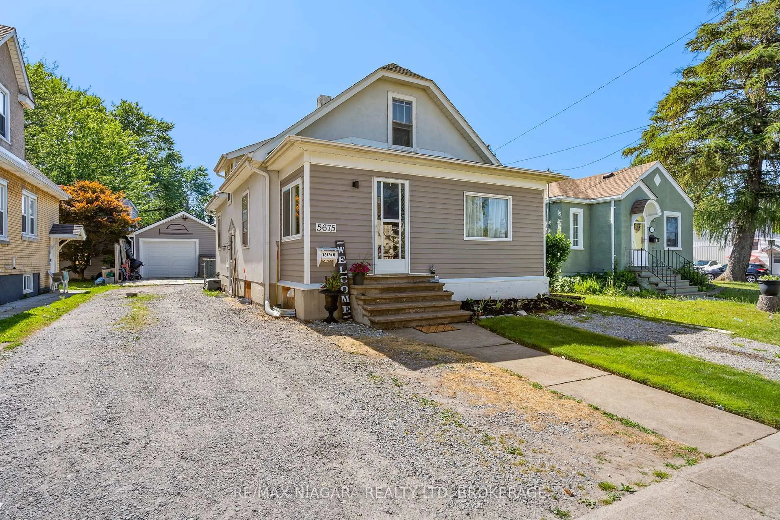Welcome to this charming starter home located at 4939 Hamilton Street. Only the second owner of this cozy house, they have maintained a clean, well-kept and quaint living space, perfect for first-time buyers or those looking for a comfortable retreat. With three bedrooms and one bathroom, this story and a half property provides ample space for a small family. The 1100 square feet of living area ensures there is plenty of room to relax and unwind. Situated on a double lot, this property offers an abundance of outdoor space for gardening, entertaining, or simply enjoying the fresh air. The fenced-in yard provides privacy and security, making it an ideal spot for children and pets to play freely. Parking will never be an issue with four parking spaces available, ensuring convenience for both residents and guests. This home is surrounded by a friendly community and offers easy access to nearby amenities such as schools, parks, the popular Gale Centre Arena, Great Wolf Lodge and just a bike ride away to hop on the parkway. Commuting is made simple with convenient access to major highways and public transportation options. Don't miss out on the opportunity to make this charming house your own. Whether you're starting in Real Estate investing or looking for a cozy place to call home, 4939 Hamilton Street is waiting to welcome you with open arms. Schedule a showing today!
Inclusions: Dryer,Refrigerator,Stove,Washer
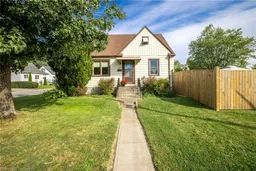 25
25