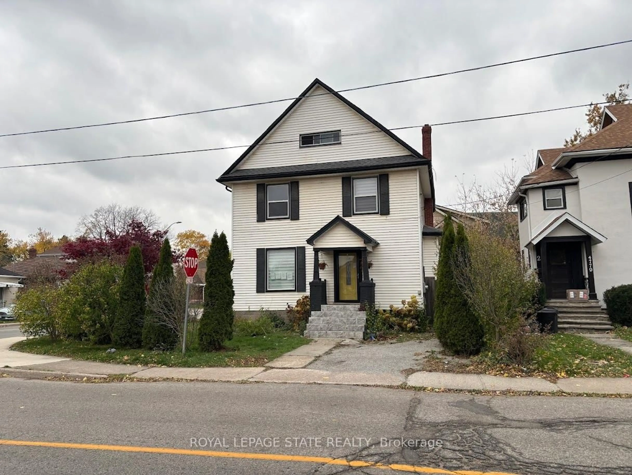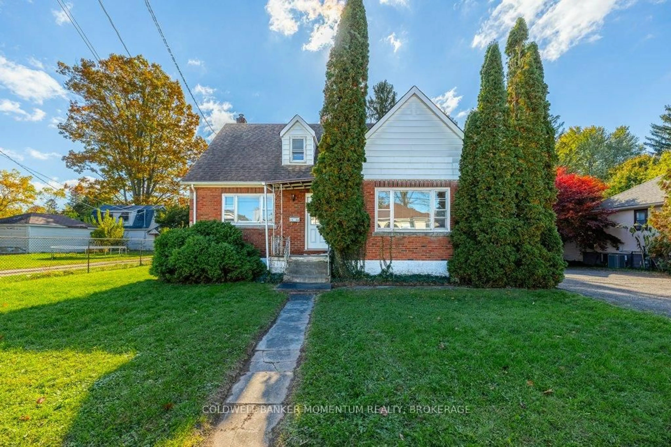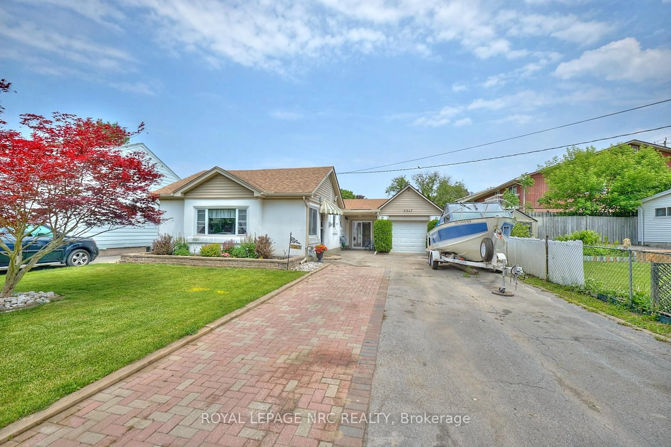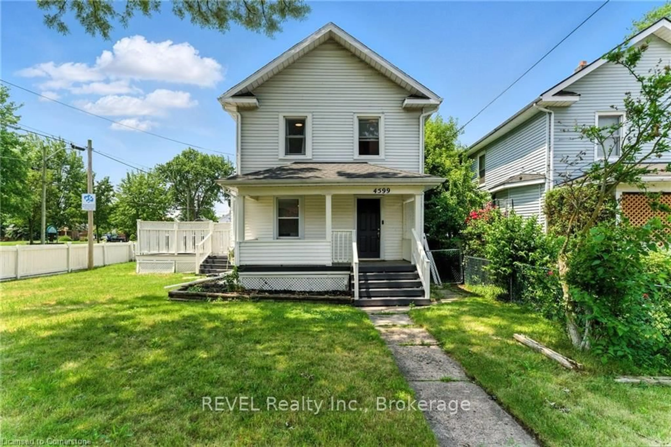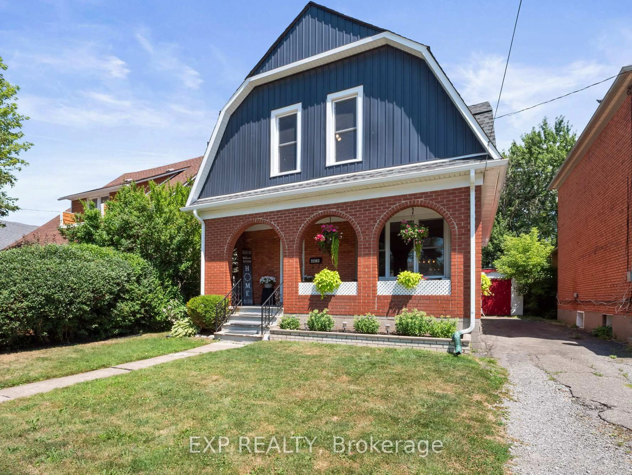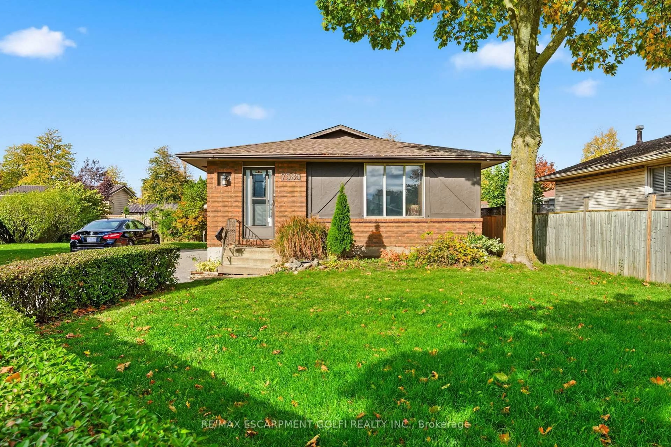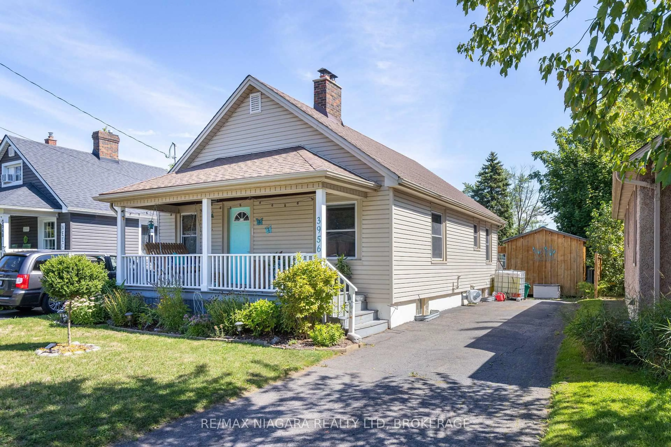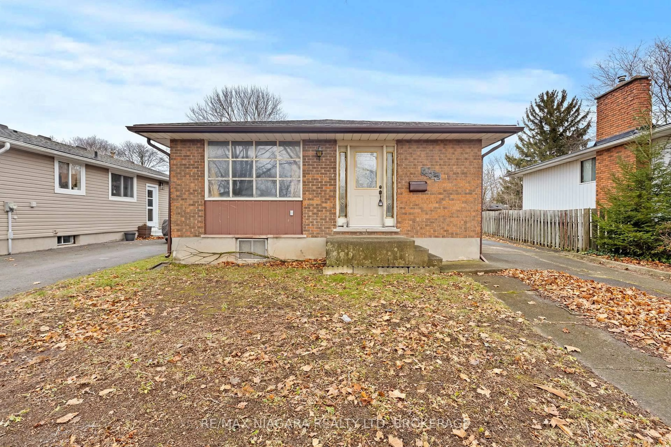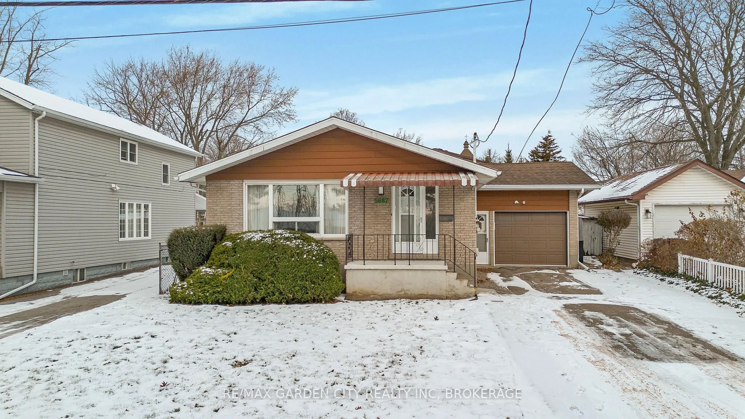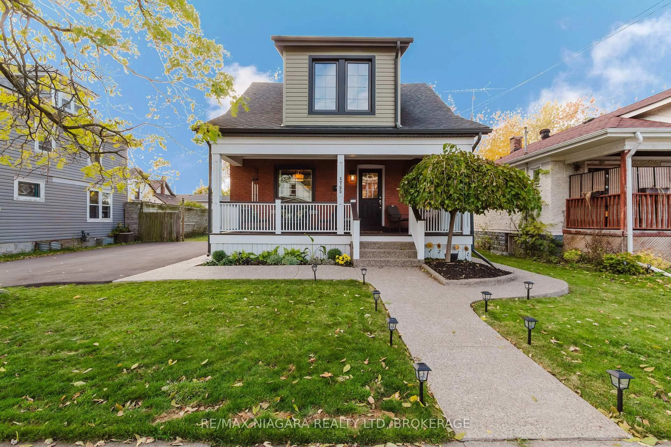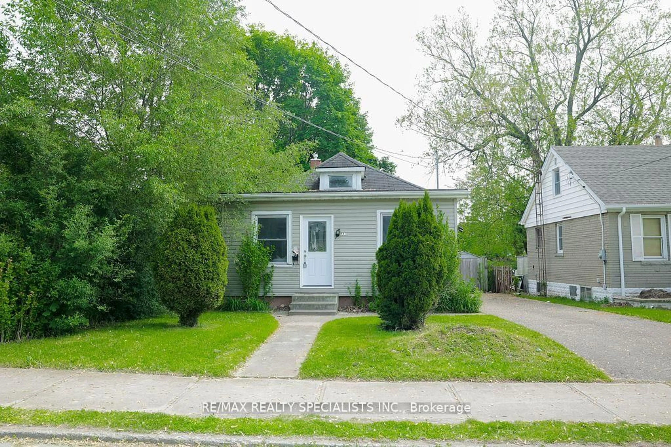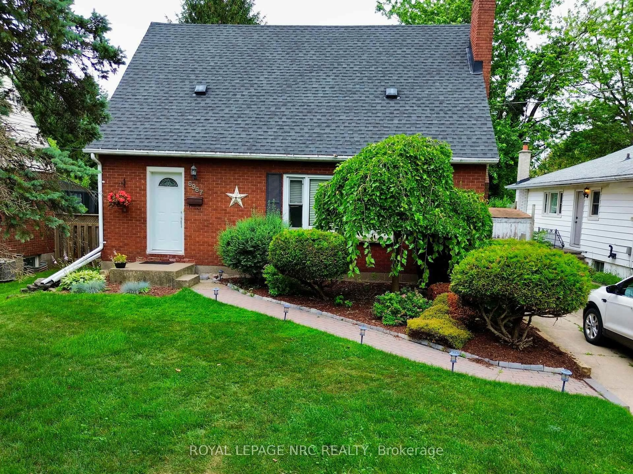Handyman Special in Central Niagara Falls! Opportunity knocks with this solid 1,350 sq. ft. above-grade, natural four-bedroom home located in a prime central Niagara Falls location close to shopping, schools, parks, tourist attractions, and all amenities. Featuring two bedrooms on the main floor, a spacious living room, and a large kitchen, this home retains its original hardwood flooring and offers plenty of character. The upper level has 2 spacious bedrooms, also with hardwood flooring and a secret bonus room off one of the bedrooms, which is a full height attic space but perfect to finish as a walk-in closet, bathroom, or office; den. The finished basement includes a recreation room, second bathroom, and huge utility/laundry room which is plenty of space to finish another bedroom or bonus room. A separate entrance provides excellent potential for an in-law suite or secondary living space. With some updates and TLC, this property could truly shine perfect for investors, renovators, or buyers looking to customize their dream home.
Inclusions: ALL APPLIANCES NOW ON THE REAL PROPERTY. ALL APPLIANCES SOLD "AS IS".
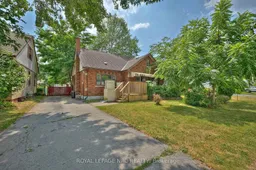 37
37

