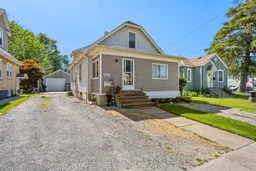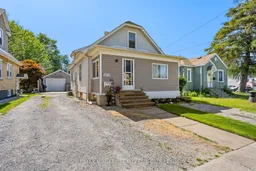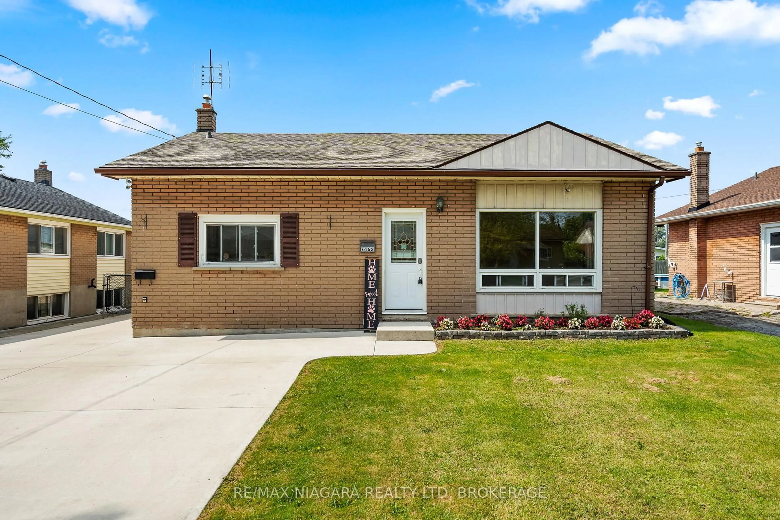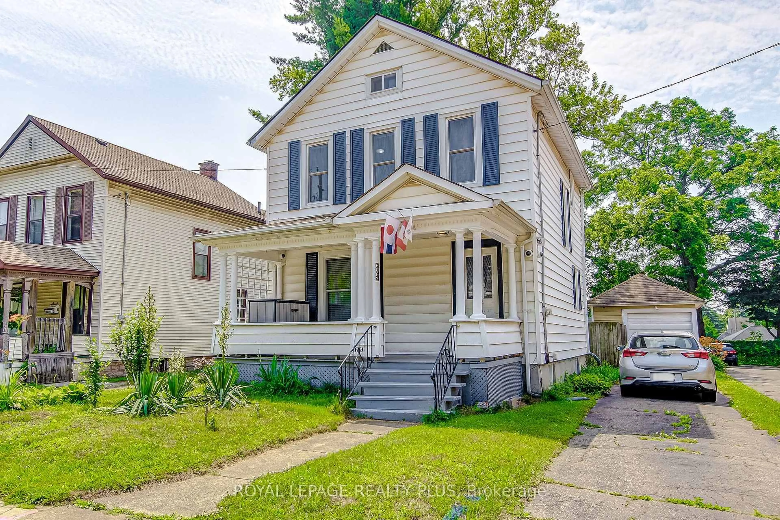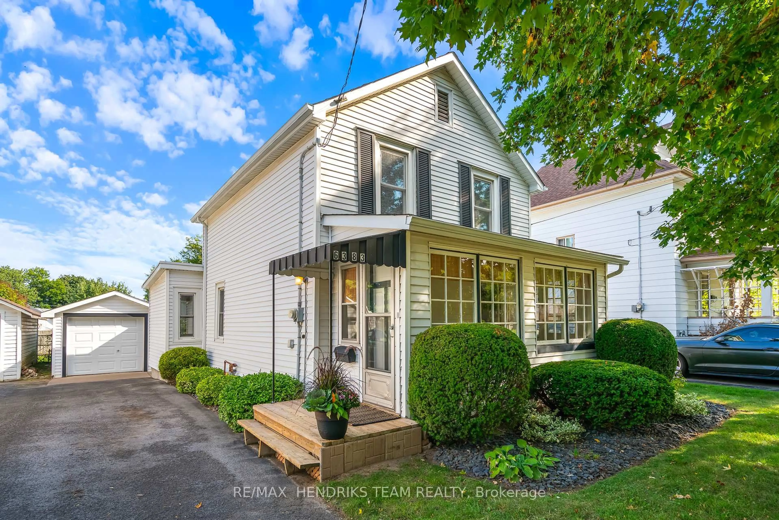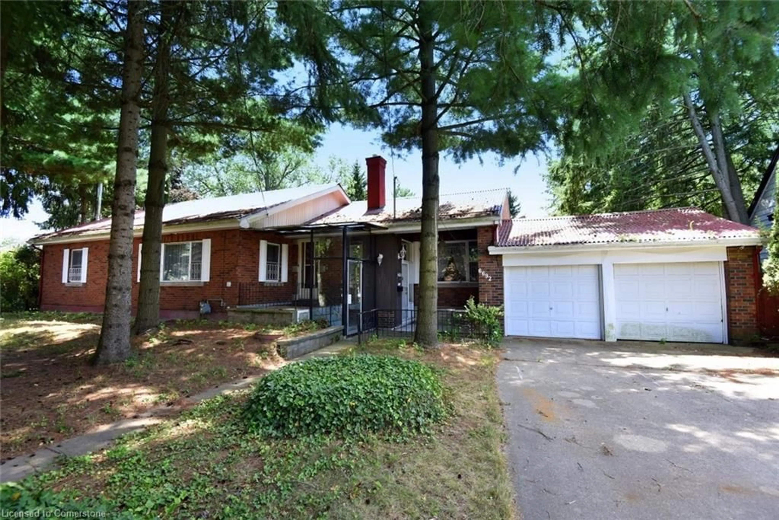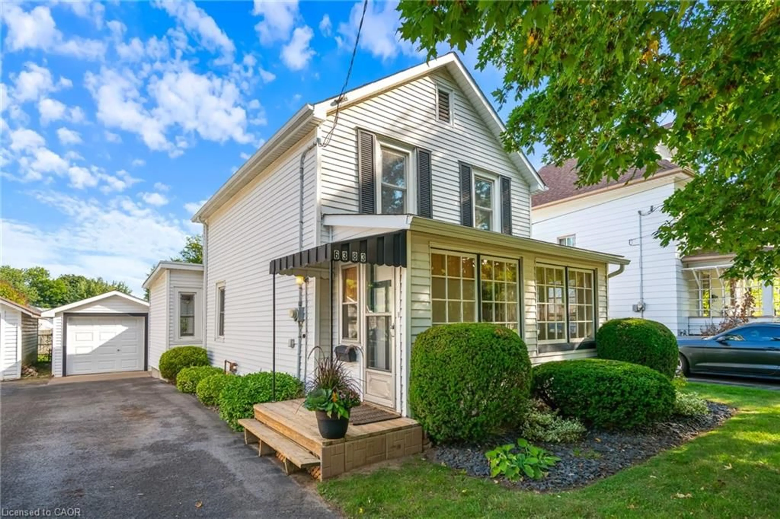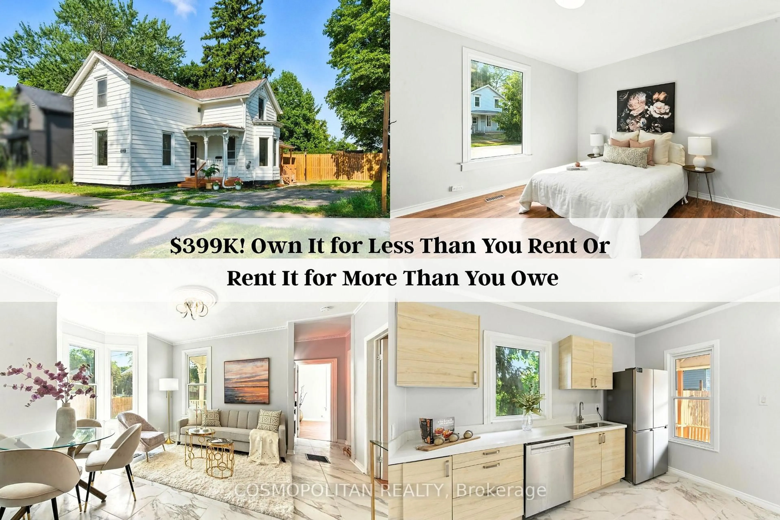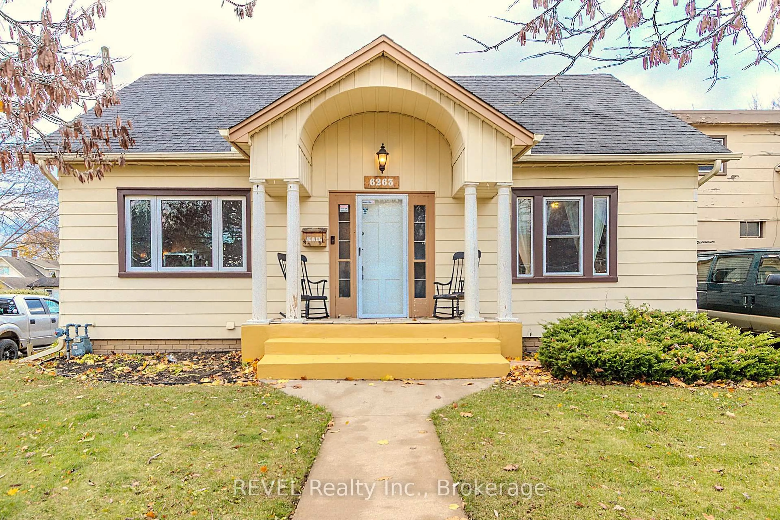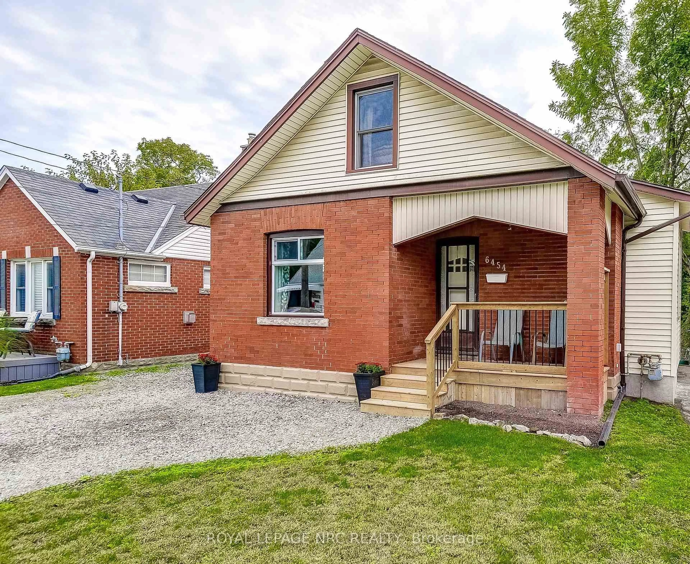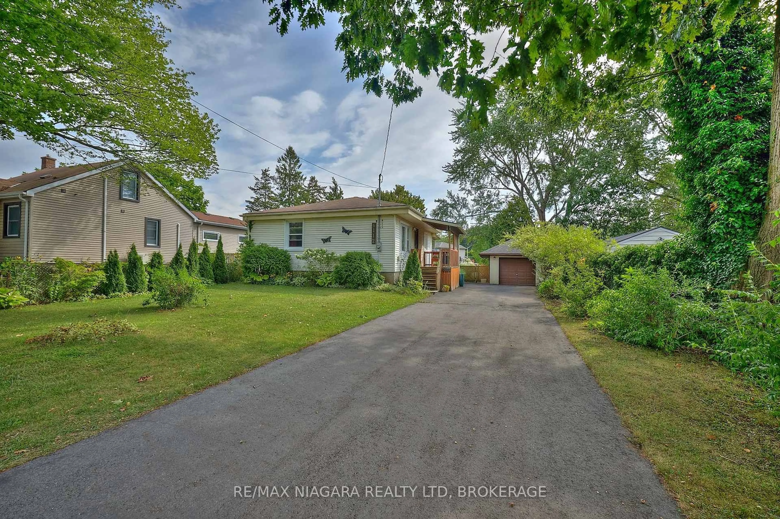Welcome to 5675 Temperance Avenue, located in a quiet and convenient pocket of Niagara Falls with easy highway access and close proximity to the Falls themselves. This well-maintained home features a bright front entrance porch/sunroom built in 2018 with vinyl siding, creating a warm and welcoming entry. The main floor offers an open concept kitchen and dining area, a 4-piece bathroom, and a cozy living room with hardwood flooring and a skylight that fills the space with natural light. There is also a separate side entrance and great ceiling height in the basement, providing the potential to create an in-law suite if finished. Upstairs, you'll find two bedrooms equipped with a ductless split AC system and a 2-piece bathroom. The basement is partially finished with good ceiling height, a workshop, plenty of storage, and a bonus room that can serve as a bedroom or office. The detached garage, built in 2015, is fully insulated and powered, with an additional lean-to for extra storage. The backyard is fully enclosed with a chain link fence and features a wood deck and gazebo, offering a private and comfortable outdoor space.
Inclusions: Fridge,Stove,Washer,Dryer,Window Coverings.
