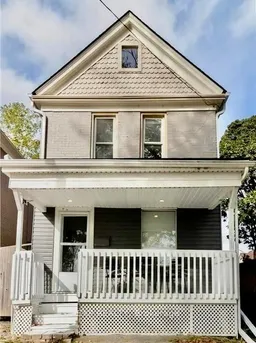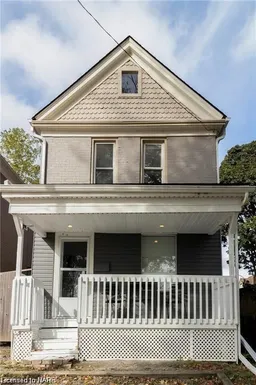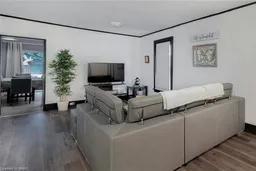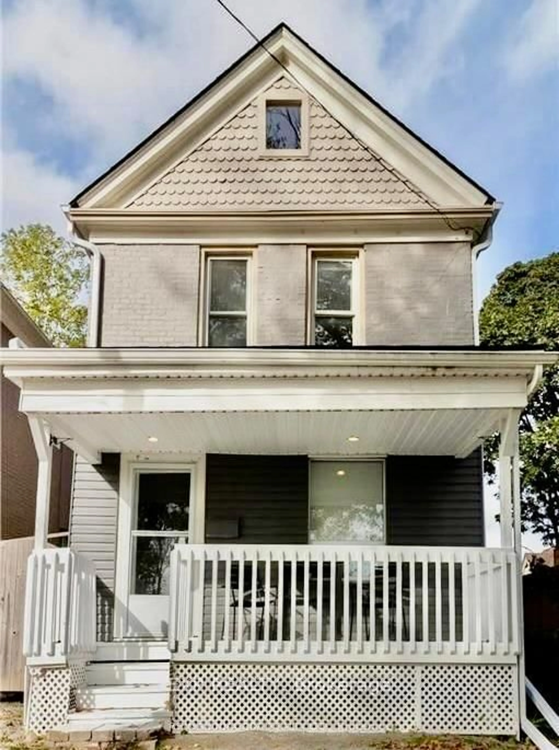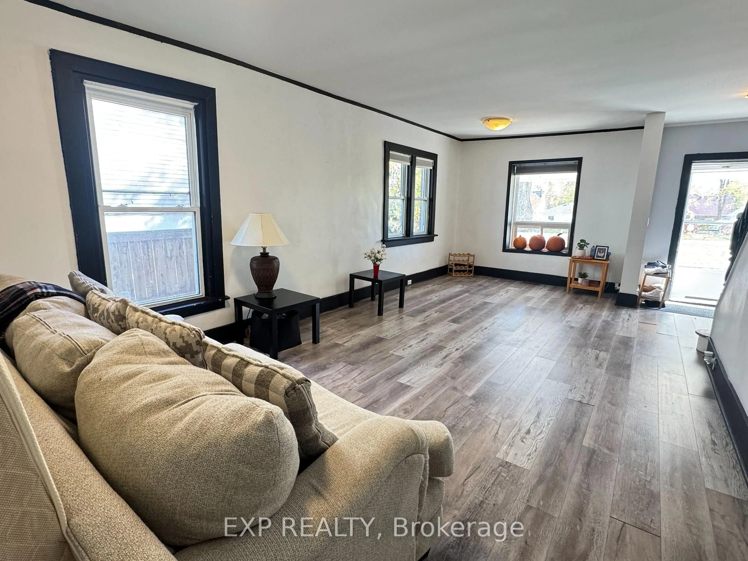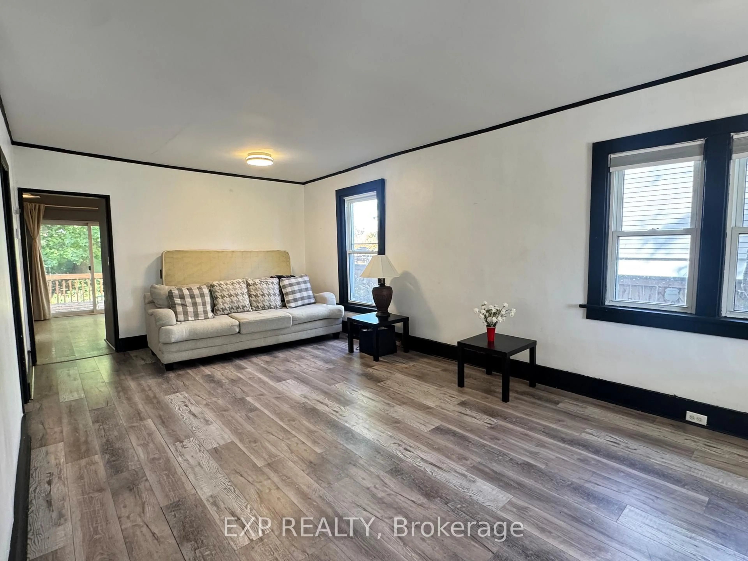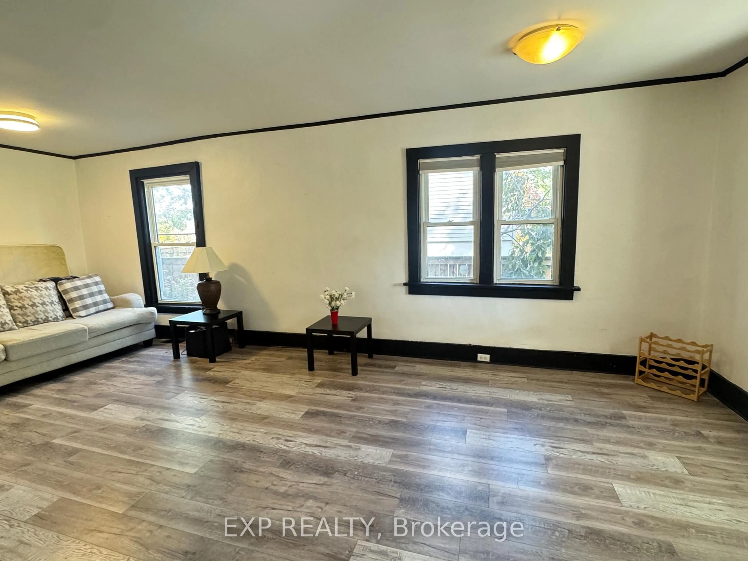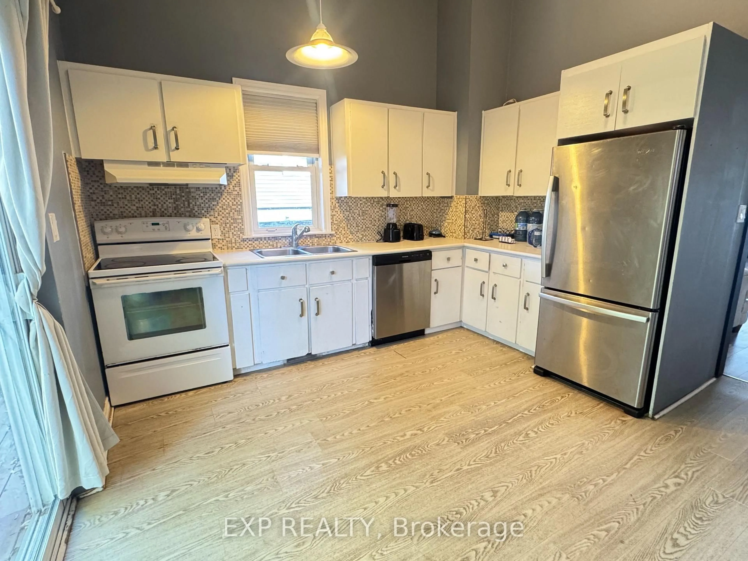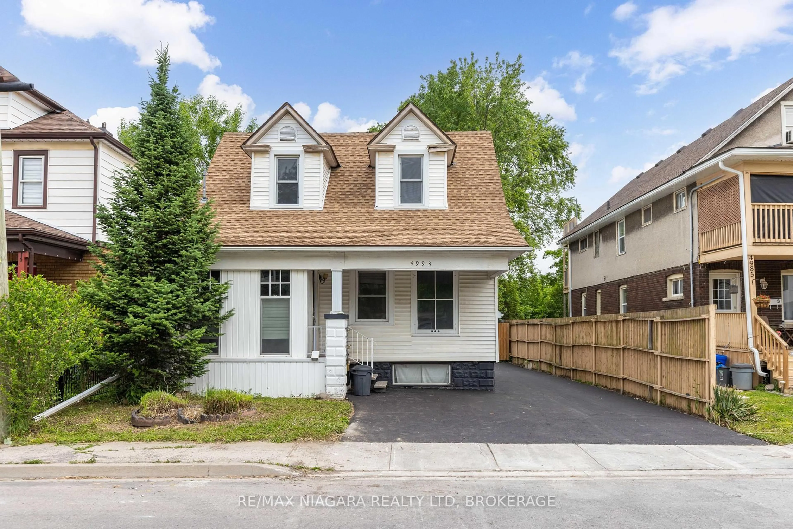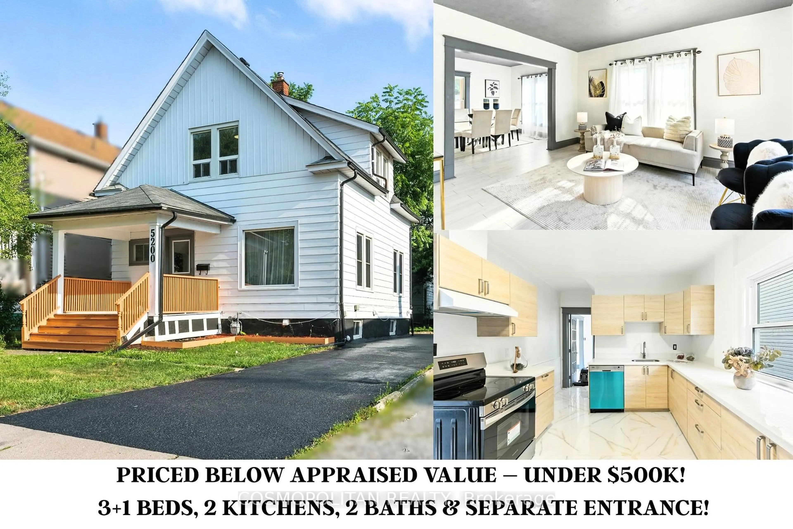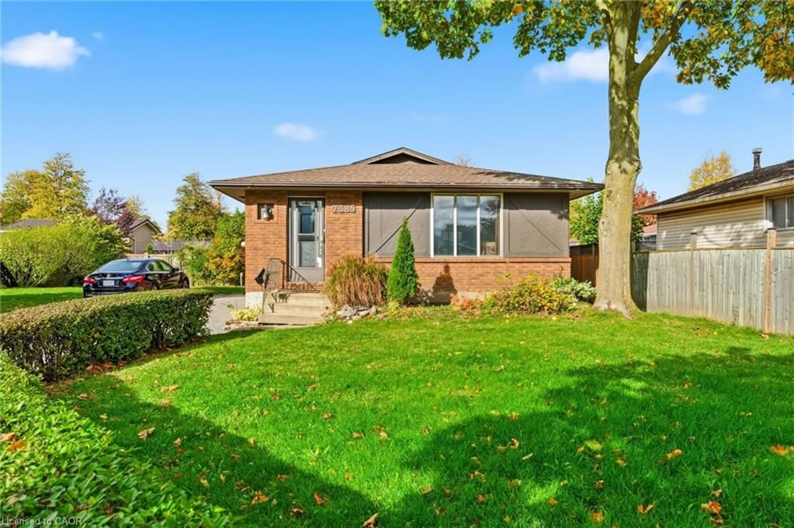5205 Palmer Ave, Niagara Falls, Ontario L2E 3T9
Contact us about this property
Highlights
Estimated valueThis is the price Wahi expects this property to sell for.
The calculation is powered by our Instant Home Value Estimate, which uses current market and property price trends to estimate your home’s value with a 90% accuracy rate.Not available
Price/Sqft$497/sqft
Monthly cost
Open Calculator
Description
Welcome to 5205 Palmer Ave, a beautifully updated and tastefully decorated home in the heart of Niagara Falls. This charming property features a spacious living room with high ceilings, an open-concept bright eat-in kitchen with vaulted ceiling and patio walkout to a private fenced yard with deck-perfect for summer BBQs and entertaining. The second floor offers a 4-piece bath and generous bedrooms, including an oversized primary bedroom with plenty of space for a king-size bed. Recent updates include roof shingles, eaves, luxury vinyl flooring, central air, furnace, hot water tank, and a fully spray-foam-insulated basement. Washer, dryer, and dishwasher were all new in 2021. Ideally located just a short walk to downtown, entertainment, and amenities, this move-in-ready home combines comfort, style, and convenience in one perfect package.
Property Details
Interior
Features
Main Floor
Living
6.71 x 3.05Kitchen
3.35 x 3.05Exterior
Features
Parking
Garage spaces -
Garage type -
Total parking spaces 2
Property History
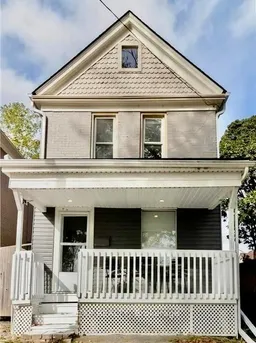 20
20