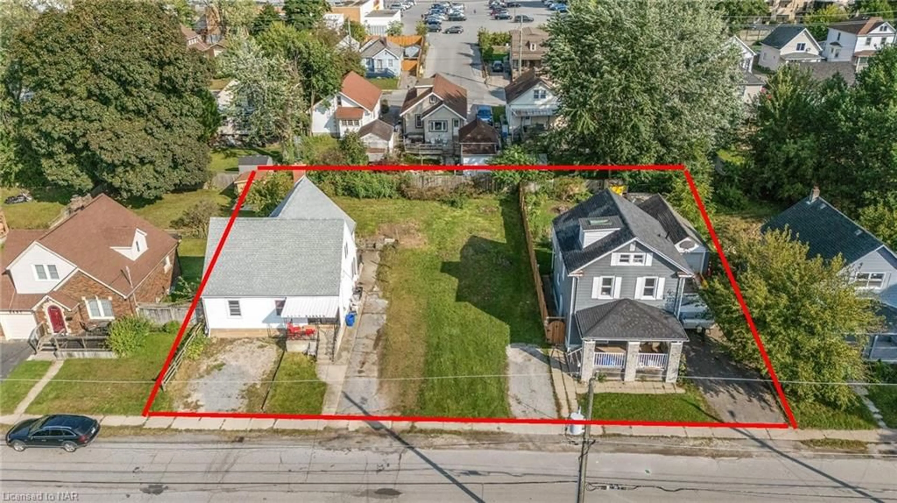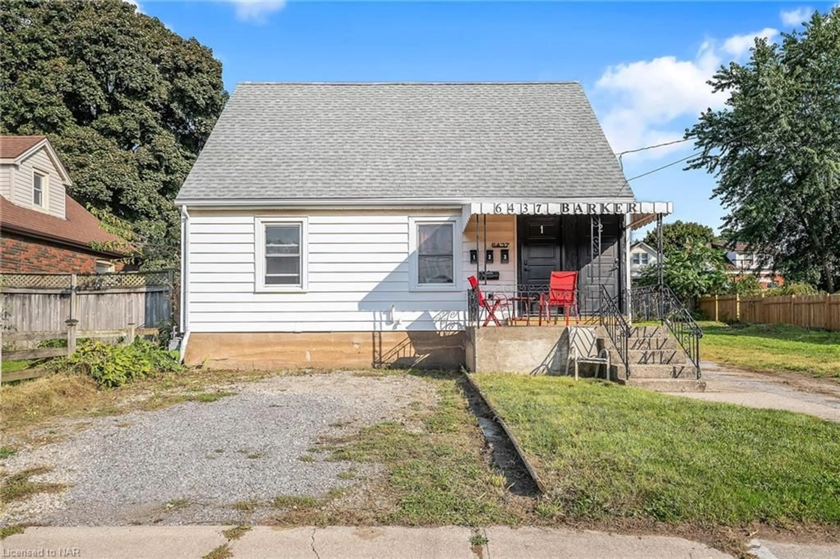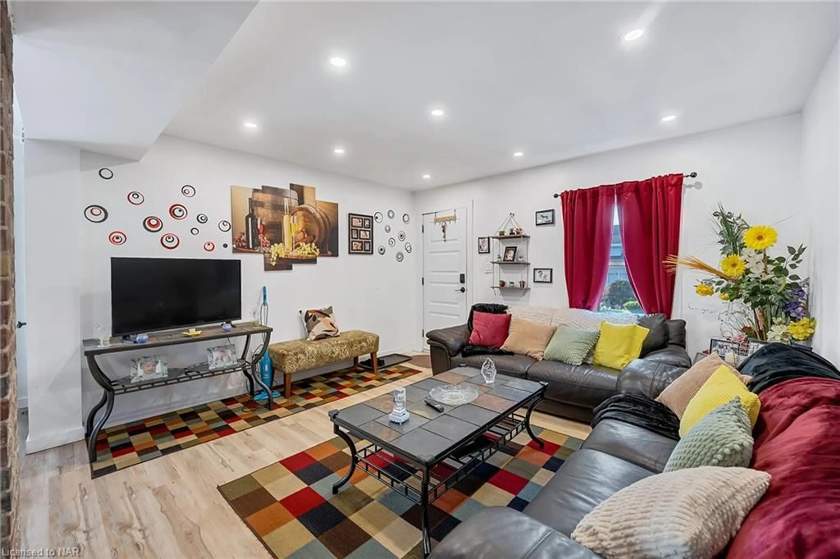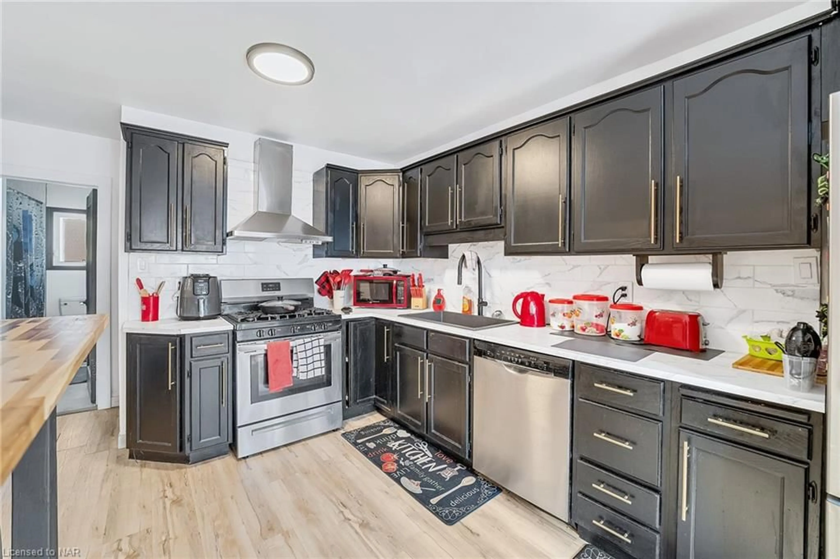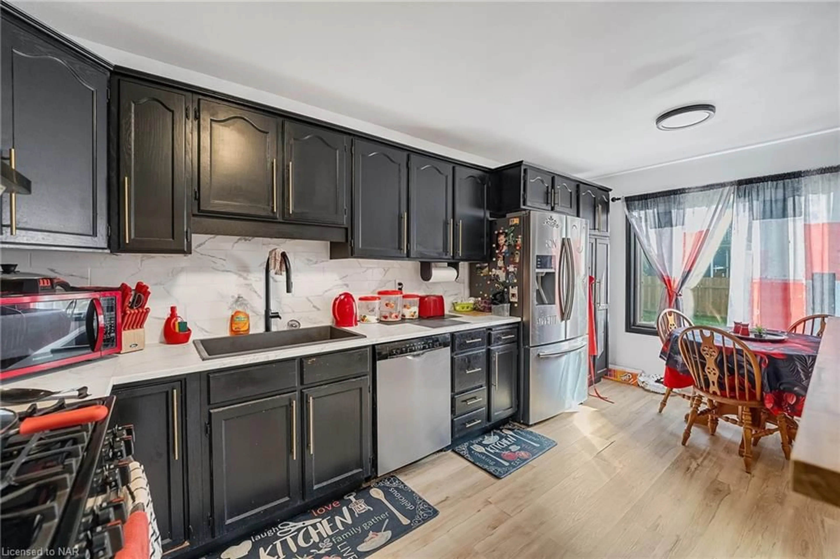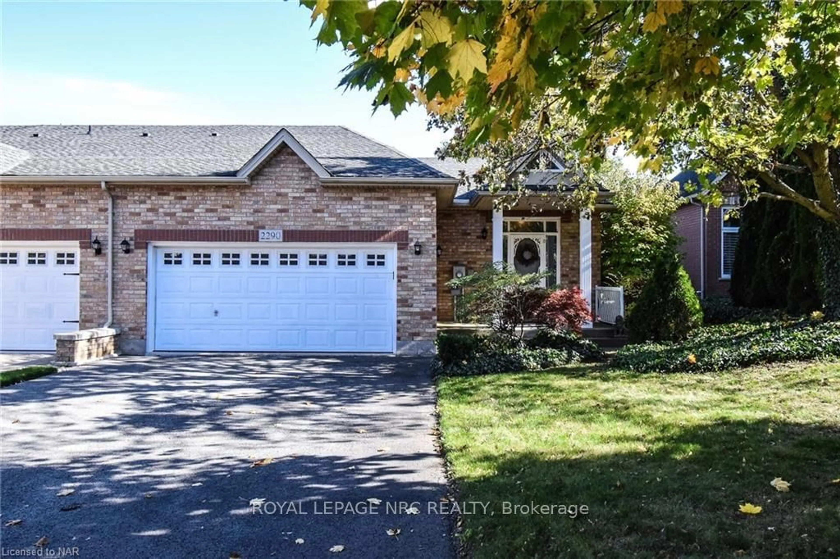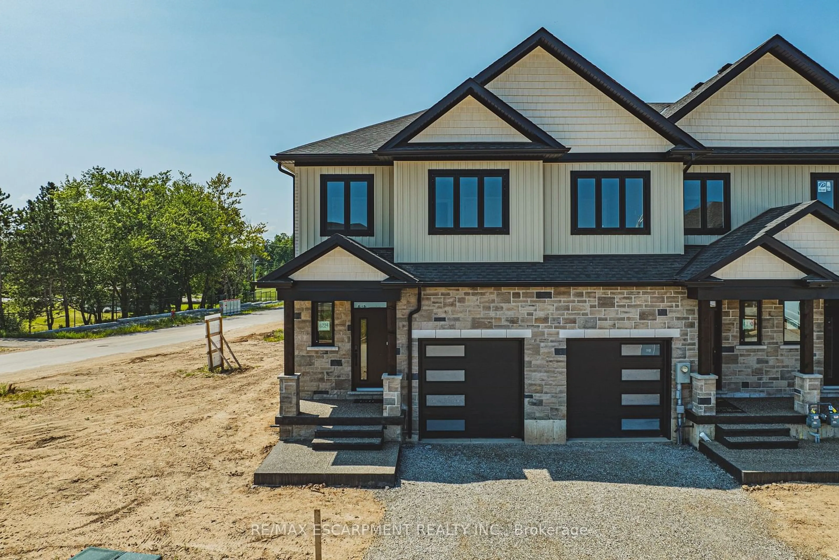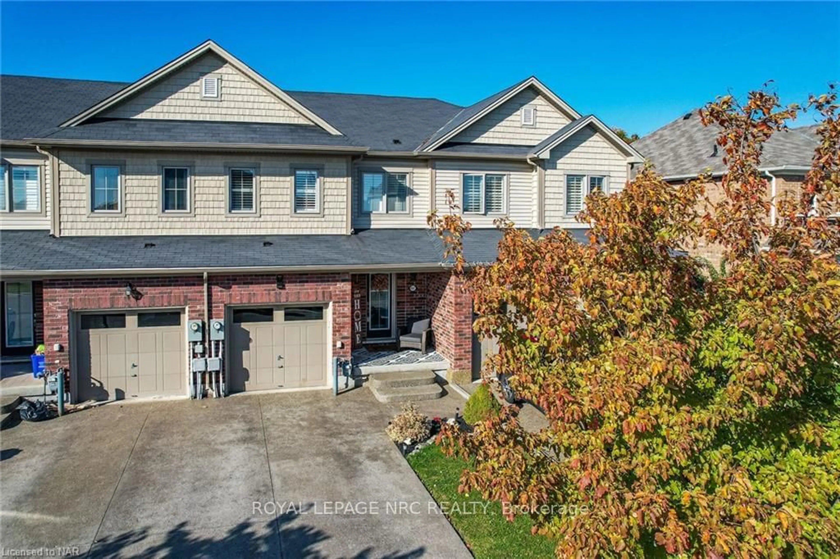6437 - 6423 Barker St, Niagara Falls, Ontario L2G 1Y6
Contact us about this property
Highlights
Estimated ValueThis is the price Wahi expects this property to sell for.
The calculation is powered by our Instant Home Value Estimate, which uses current market and property price trends to estimate your home’s value with a 90% accuracy rate.Not available
Price/Sqft$805/sqft
Est. Mortgage$5,368/mo
Tax Amount (2024)$3,275/yr
Days On Market80 days
Description
Outstanding investment opportunity! Offering two homes on a large lot w/a severable portion and pre-approved drawings for a third home, this property is a dream come true for investors or multi-generational families. The prime location, flexible living arrangements, and development potential make this property an opportunity in today's market. House 1 is a versatile, income-generating powerhouse w/three distinct units, each designed to offer privacy & comfort: Unit 1: 2 beds, 1 bath—ideal for small families or young professionals. Unit 2: 2 beds, 2 baths—perfect for larger families or roommates seeking spacious living. Unit 3: A cozy studio apartment—great for single occupants. Each is self-sufficient w/its own washer & dryer, providing the convenience of in-unit laundry. There’s also the potential to add a fourth unit in the bsmt, further increasing rental income. Two of the units are already tenanted, offering a steady cash flow, while one remains vacant. House 2 is a spacious single-family home that offers 4 bedrooms, 2½ bathrooms—a large, comfortable living space for growing families A potential in-law suite—perfect for multi-generational living or additional rental income This house is currently tenanted, offering immediate income. The flexibility of month-to-month leases across both homes gives you the freedom to adjust rental terms as needed or take advantage of the vacancy for personal use. The severable lot comes complete w/approved drawings for a third home. This allows you to either expand your rental portfolio, develop and sell the additional home, or enjoy the flexibility of a custom-built property to meet your future needs. Nestled in a family-friendly neighborhood, the property is within walking distance of some of Niagara Falls' top schools, making it attractive to families seeking long-term rentals. For entertainment and tourism, you're just minutes from the Casino and Clifton Hill.
Property Details
Interior
Features
Exterior
Features
Parking
Garage spaces 1
Garage type -
Other parking spaces 5
Total parking spaces 6

