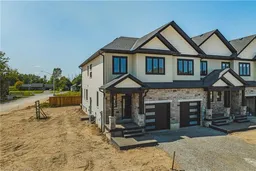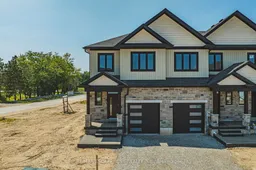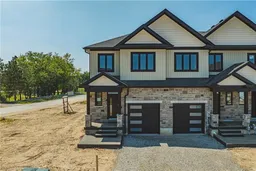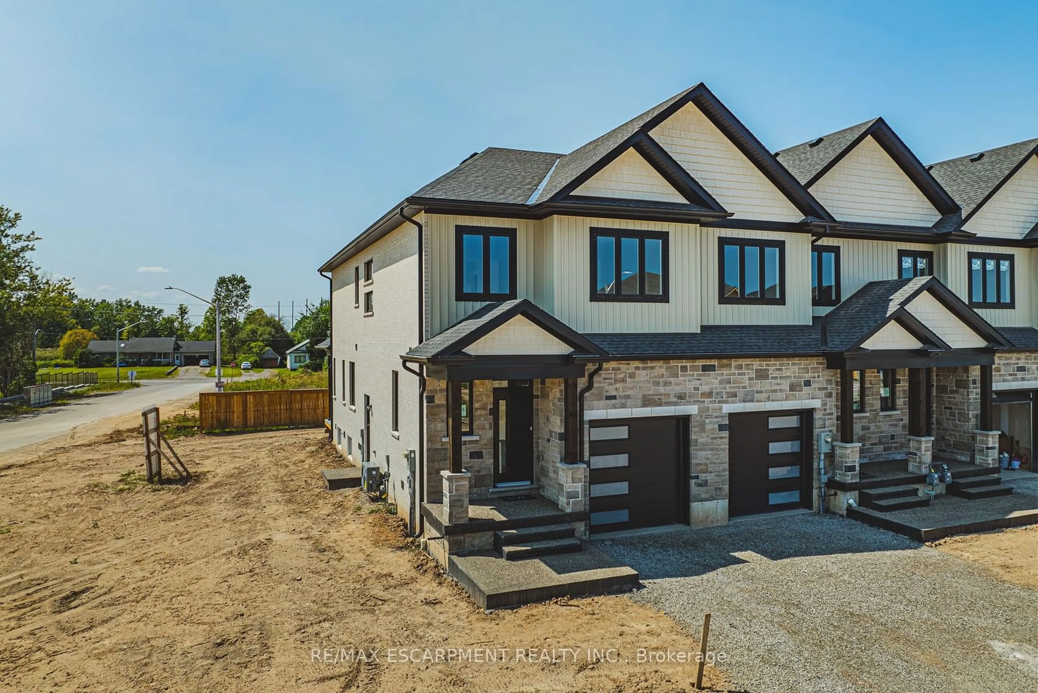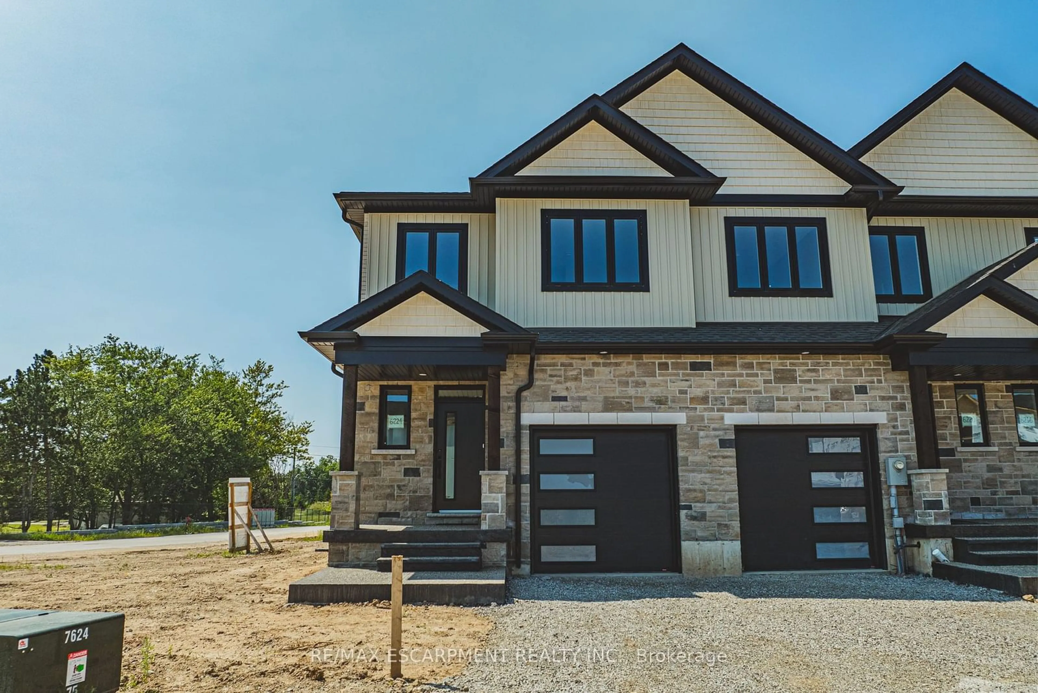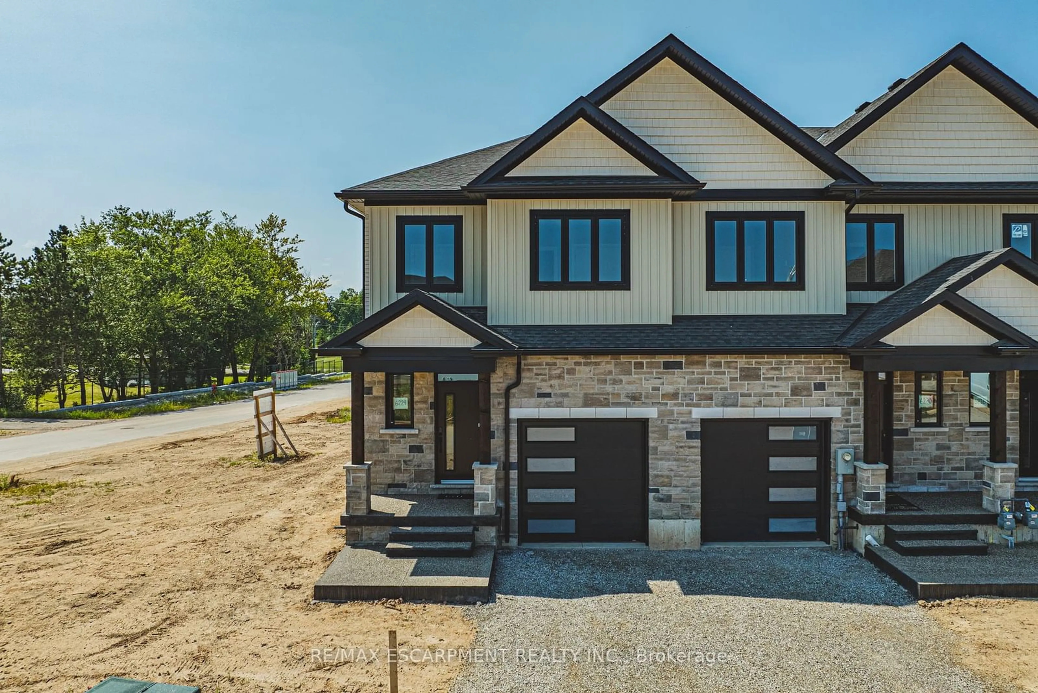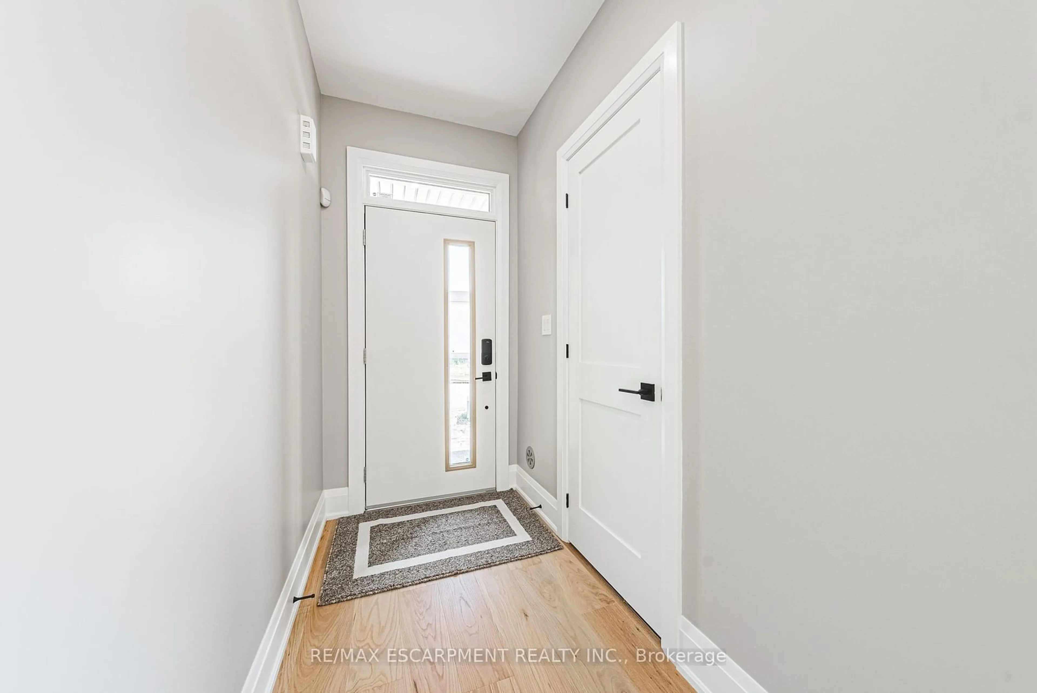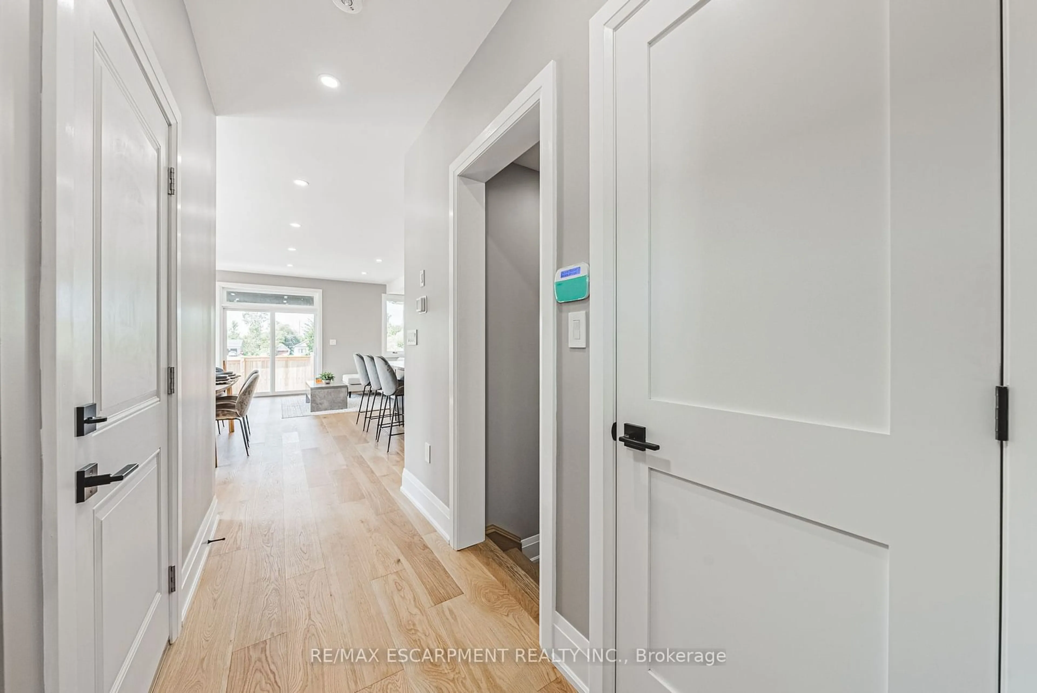6220 Curlin Cres, Niagara Falls, Ontario L2H 0B8
Contact us about this property
Highlights
Estimated ValueThis is the price Wahi expects this property to sell for.
The calculation is powered by our Instant Home Value Estimate, which uses current market and property price trends to estimate your home’s value with a 90% accuracy rate.Not available
Price/Sqft$437/sqft
Est. Mortgage$3,221/mo
Tax Amount (2024)-
Days On Market43 days
Description
Welcome to Di Lusso Towns, an epitome of contemporary luxury living in the heart of Niagara Falls. Situated just 10 minutes west of downtown Niagara Falls, a 4-minute drive to the QEW ensures effortless commuting. This exclusive residential enclave by Longo Development Group invites you to experience a new standard of sophistication and comfort. Generous sized homes with end units boasting 1918 square feet and interior units at 1856 sqft. Each townhome is a testament to meticulous design and unparalleled craftsmanship, embodying modern elegance and thoughtful functionality. High end finishes including gorgeous; custom built in cabinetry, wet bar, hardwoods, wood staircase, covered back porch, 9 foot ceilings on each level and a long list of additional upgrades available upon request. From the sleek exterior that graces the neighborhood to the carefully curated interiors, Di Lusso Towns promises a lifestyle where every detail has been carefully considered to redefine the way you live. *Purchaser has the eligibility to receive up to $24,000 in HST rebate.***PLEASE NOTE ATTACHED PHOTOS TO LISTING ARE OFMODEL HOME***
Property Details
Interior
Features
Main Floor
Bathroom
0.0 x 0.02 Pc Bath
Kitchen
3.76 x 2.9Dining
3.56 x 3.0Living
3.71 x 2.84Exterior
Features
Parking
Garage spaces 1
Garage type Attached
Other parking spaces 2
Total parking spaces 3
Property History
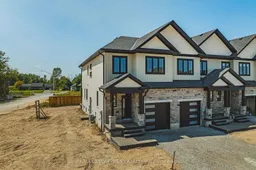 44
44