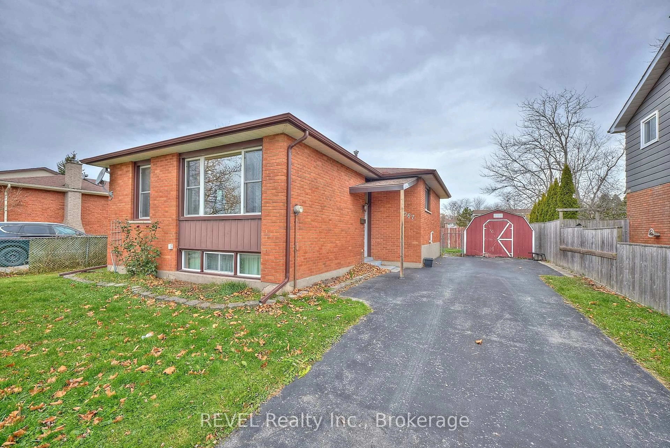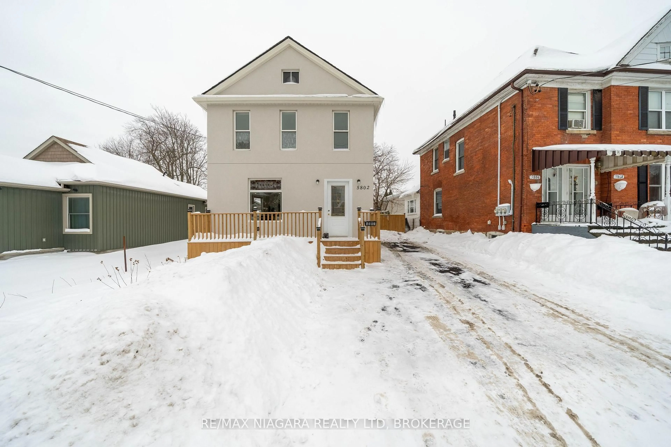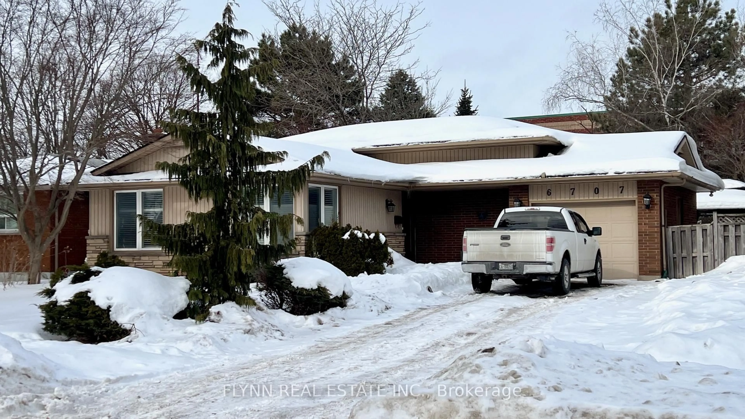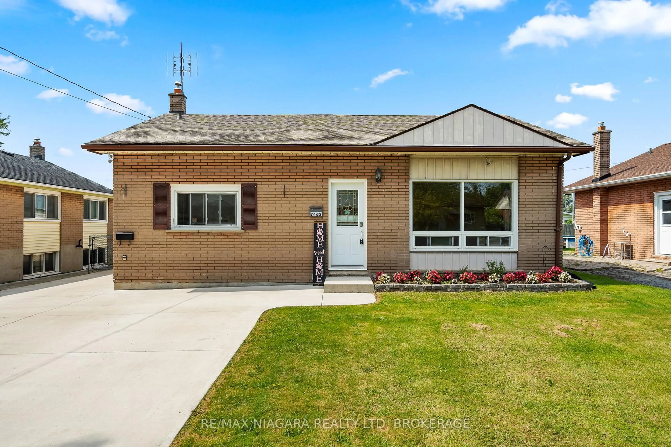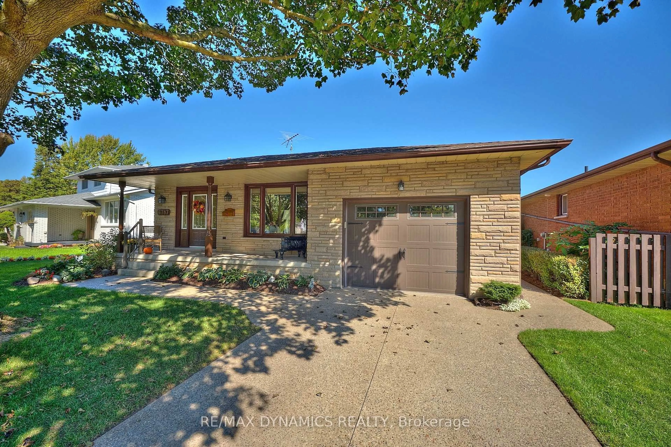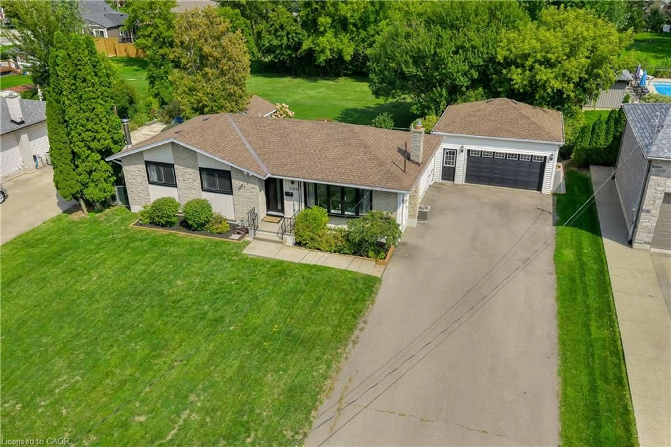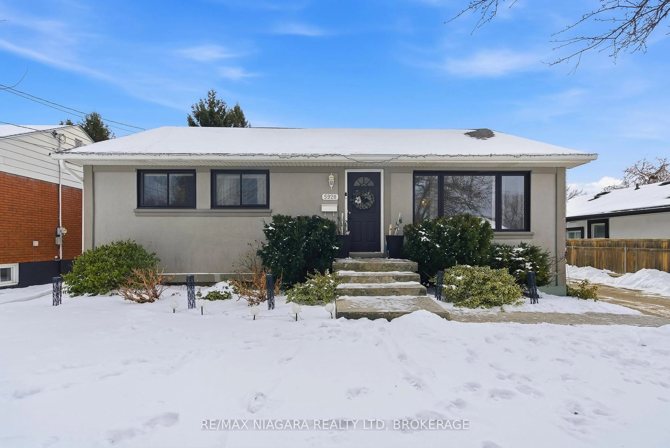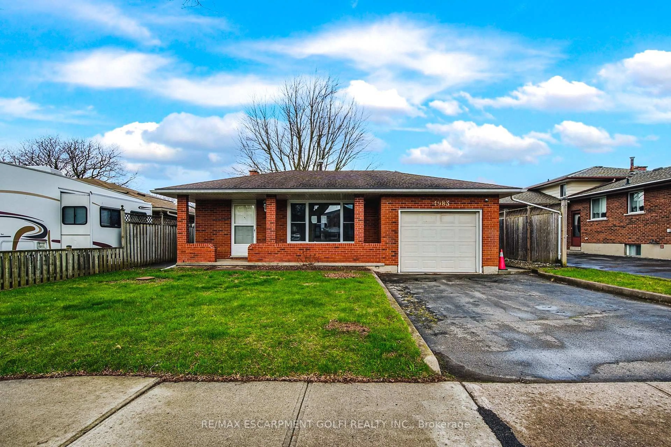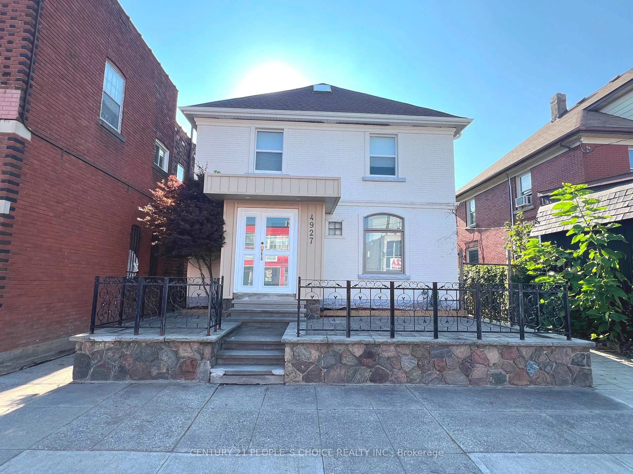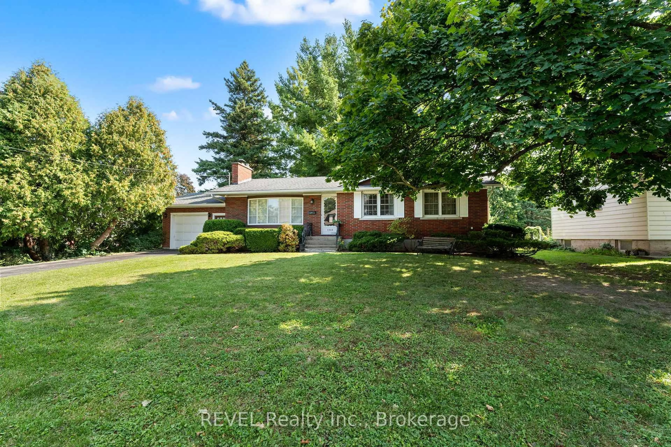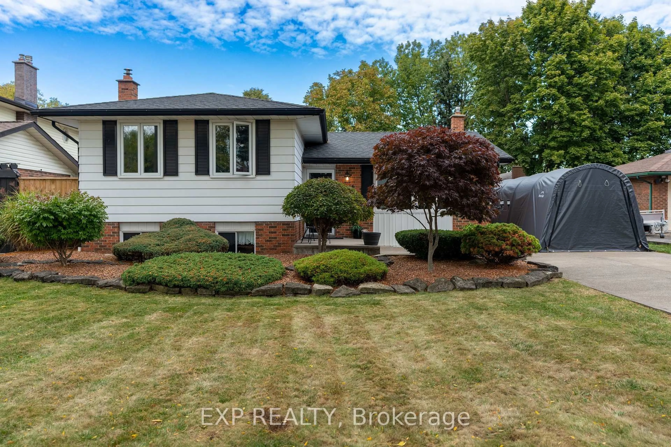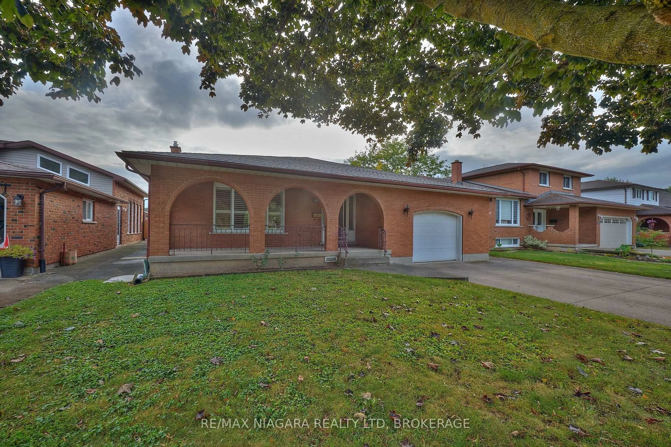Step into this solid brick bungalow that blends coastal farmhouse character with modern updates. Located in a quiet, family friendly neighbourhood just minutes from schools, parks, scenic Niagara Falls, hotels, casinos, and restaurants. Featuring 2 plus 1 bedrooms and 2 bathrooms, this home is perfect for first-time buyers, down-sizers, retirees, investors, or anyone seeking a cozy and inviting space. Bright and functional, the main floor offers an open-concept design with plenty of space to gather. You'll find original hardwood floors combined with newer carpeting and fresh paint throughout all bedrooms, creating a warm and comfortable feel. The updated kitchen with direct walkout to the back deck shines with a modern backsplash and newer appliances.The completely finished basement with newer carpeting expands your living space and offers exceptional versatility including an additional bedroom or office, cozy bar and gas fireplace for entertaining, as well as an updated bathroom with new tiling, vanity, and toilet. With its separate layout and additional room, this level also offers great in-law suite potential or a private space for extended family. Out back, the property boasts a tasteful back deck (2018) and an oversized garage ideal for vehicles, storage, or even conversion into additional living space for guests or multi-generational living. The front porch was beautifully redone this summer, adding to the homes curb appeal and charm. With traditional style, thoughtful upgrades, and flexible living options, this home is ready for you to move in and enjoy right away!
Inclusions: Fridge, Stove, dishwasher, microwave, oven range, washer, dryer, snow blower,
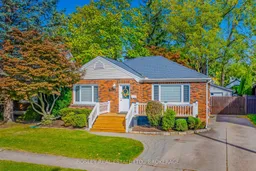 37
37

