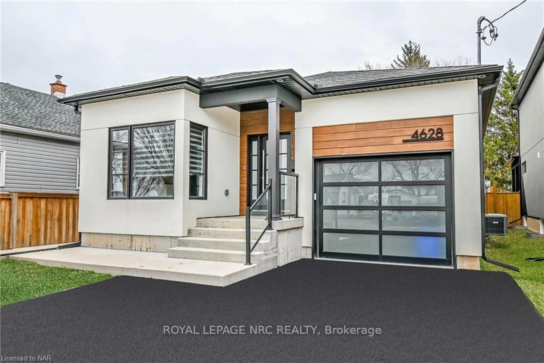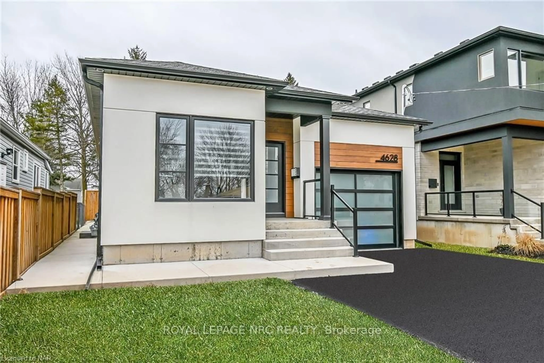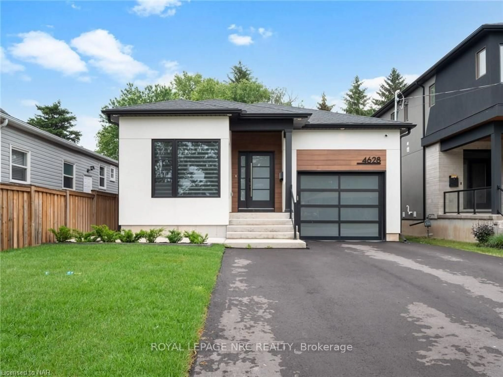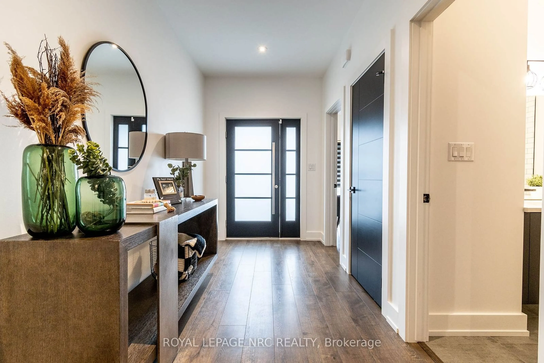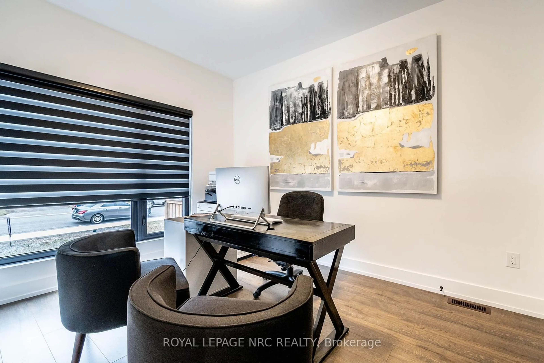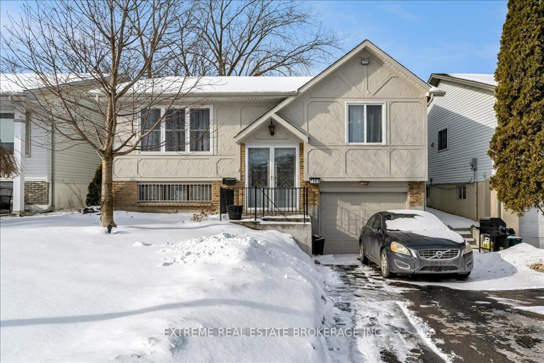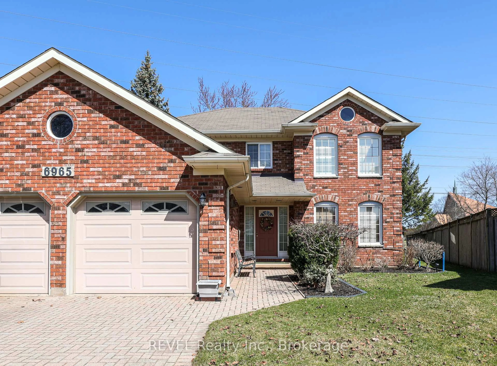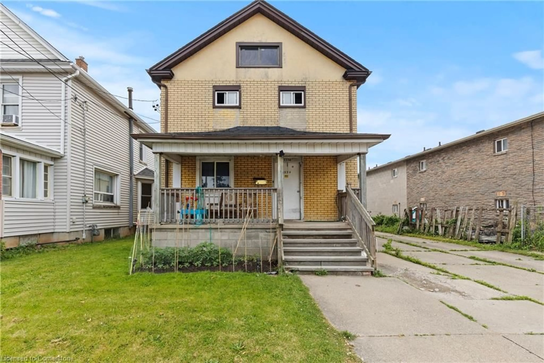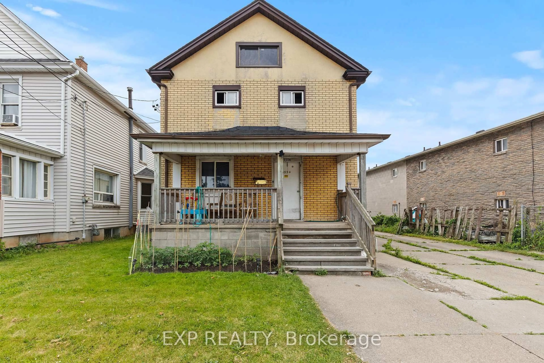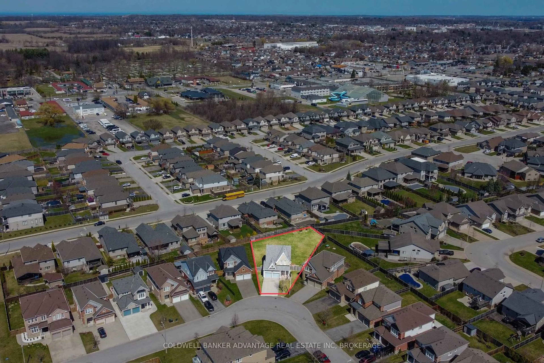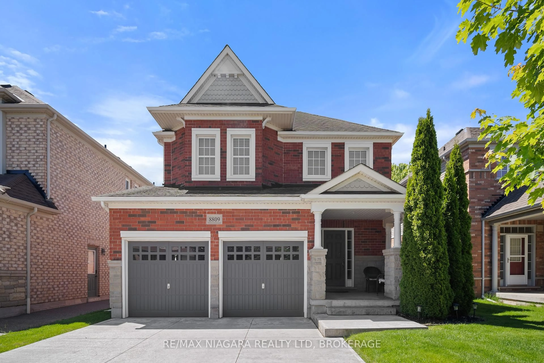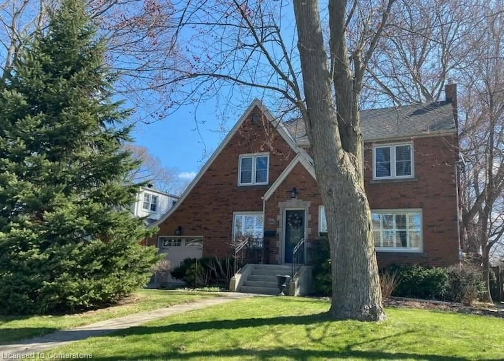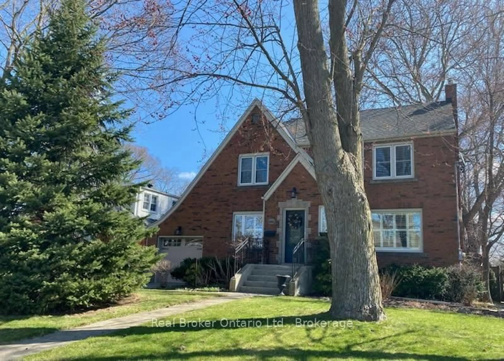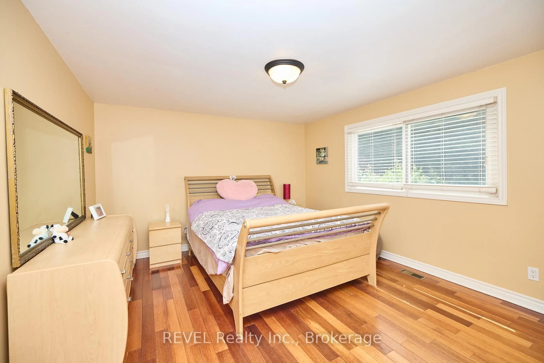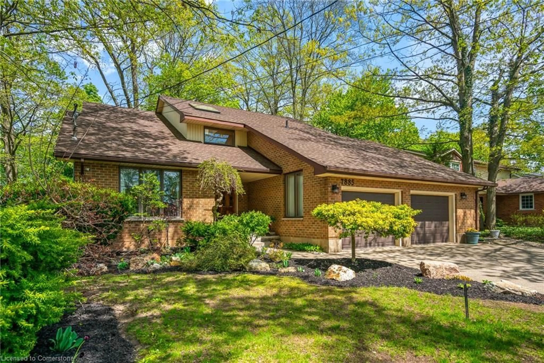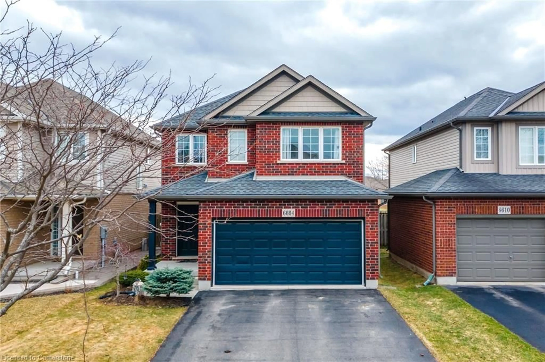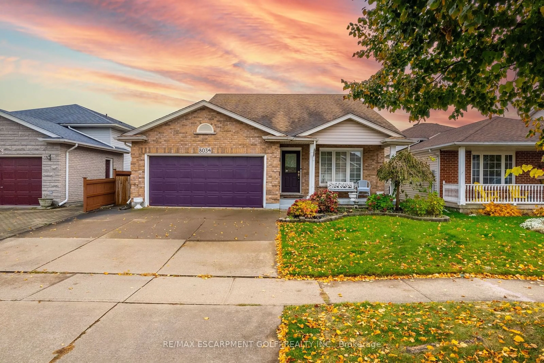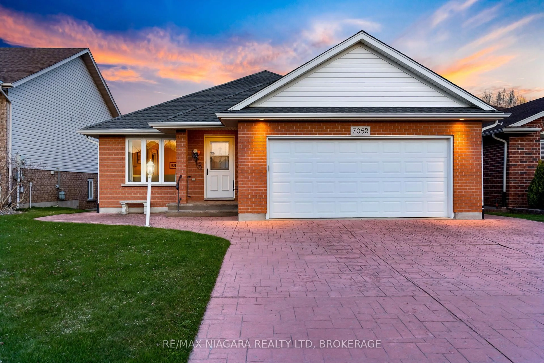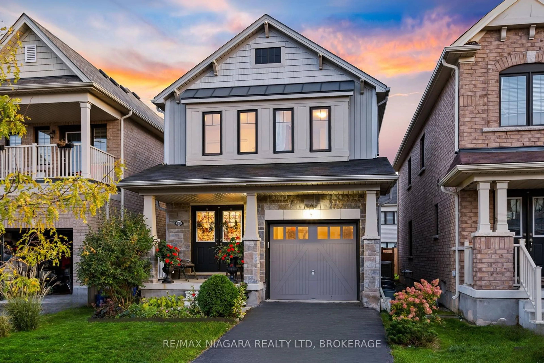6160 Curlin Cres, Niagara Falls, Ontario L2L 2L2
Contact us about this property
Highlights
Estimated ValueThis is the price Wahi expects this property to sell for.
The calculation is powered by our Instant Home Value Estimate, which uses current market and property price trends to estimate your home’s value with a 90% accuracy rate.Not available
Price/Sqft$669/sqft
Est. Mortgage$3,646/mo
Tax Amount (2024)$1,242/yr
Days On Market151 days
Description
To be built by the renowned Blythwood Homes, this custom bungalow is set for completion in October 2025. Experience modern luxury living in a home that offers elegance, comfort, and in-law potential. The spacious layout is complemented by a separate side entrance and a single-car garage with convenient inside access.On the main floor, you'll be welcomed by 9-foot ceilings as you enter through the grand foyer. At the front of the home, there is a versatile space that can be used as a large bedroom or an office/den to suit your needs. This is followed by a 4-piece bathroom & a spacious walk-in pantry/laundry room. The primary bedroom features a luxurious 5-piece ensuite and an expansive walk-in closet. Entertain in style in the open-concept kitchen, complete with a large 8-foot island overlooking the spacious family room. These homes are selling quickly, and there is still time to customize the design to fit your specific needs. Located in an excellent area with top-rated schools, parks, shopping, and more, this is truly a great place to call home. Call today for more information!
Property Details
Interior
Features
Main Floor
Family
4.57 x 7.47Walk-Out / W/O To Patio
Bathroom
2.31 x 2.92Foyer
1.68 x 2.29Bathroom
3.65 x 2.314 Pc Bath
Exterior
Features
Parking
Garage spaces 12
Garage type Attached
Total parking spaces 3
Property History
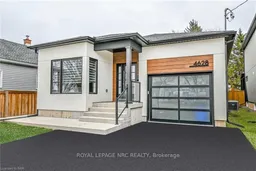 15
15
