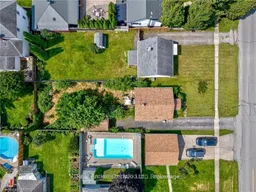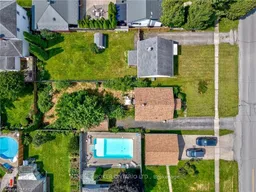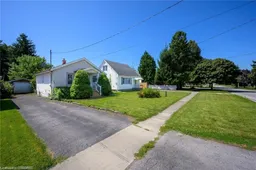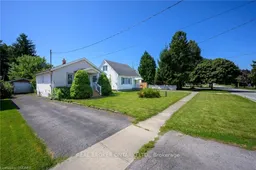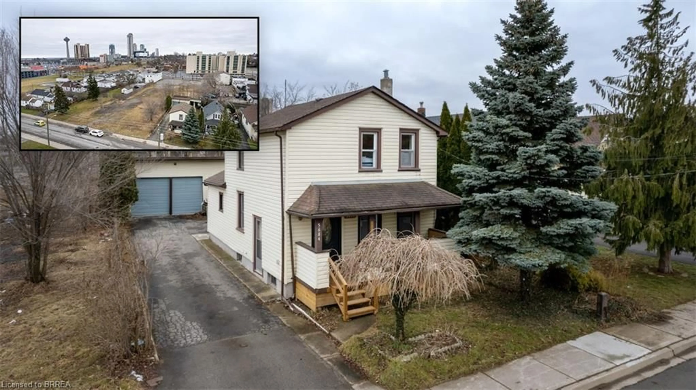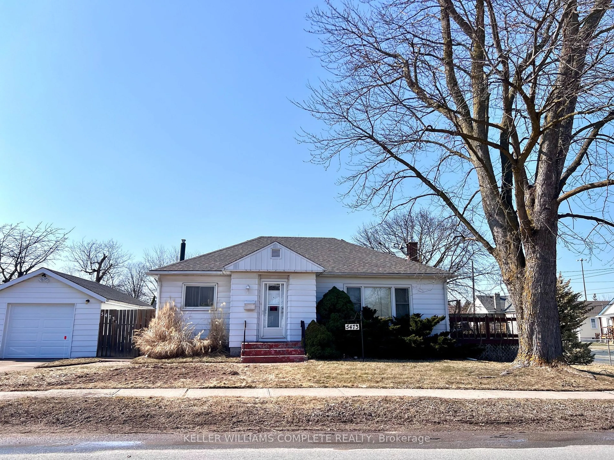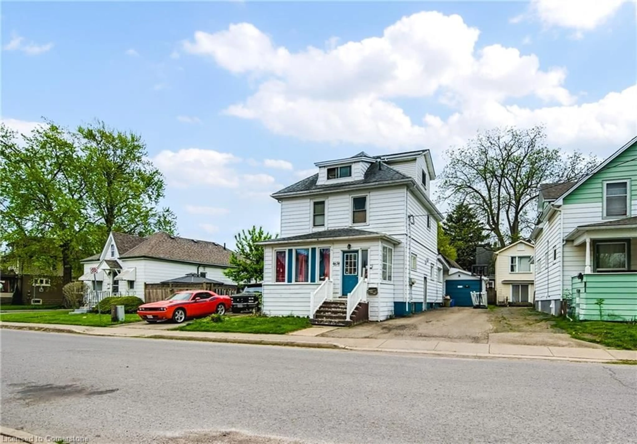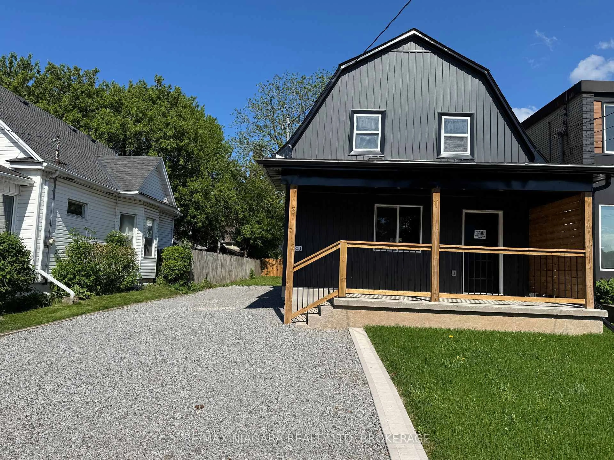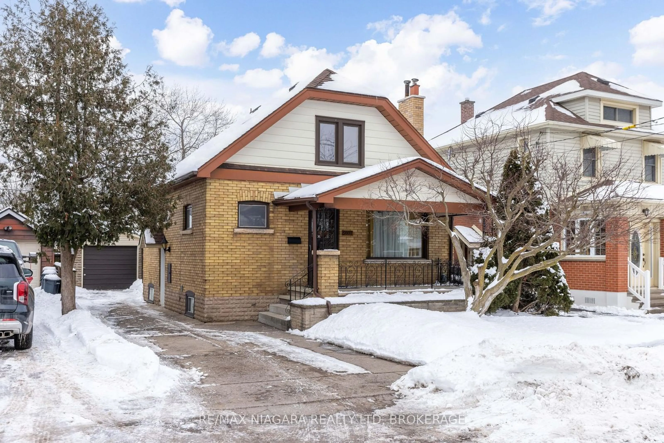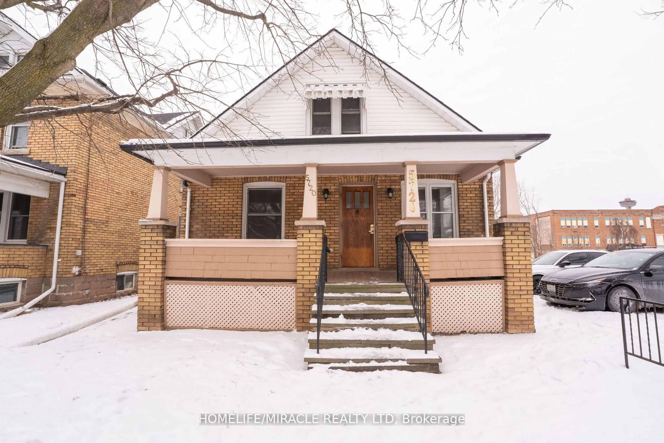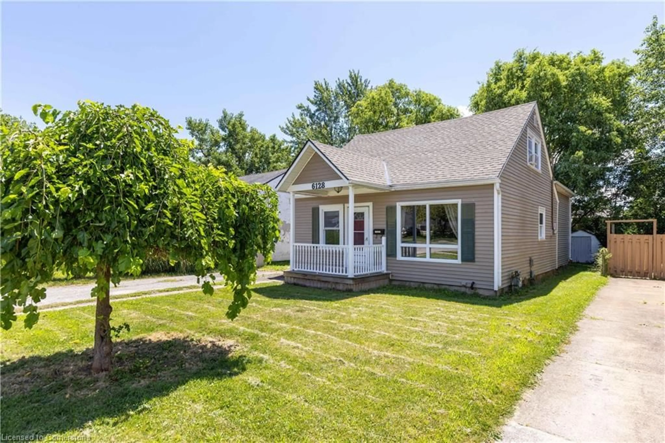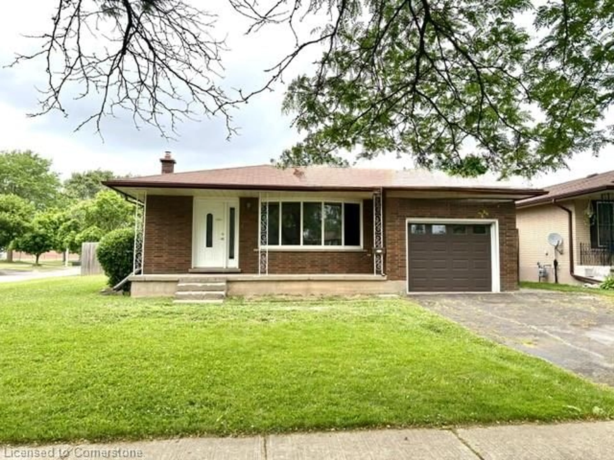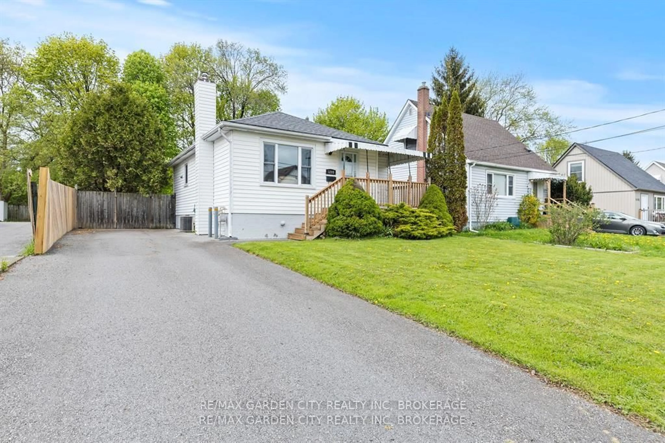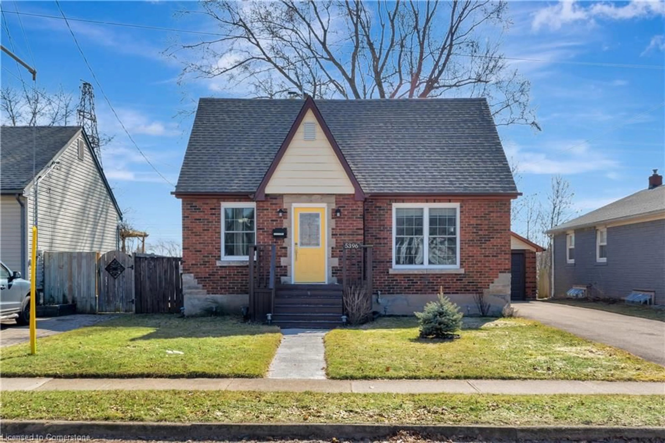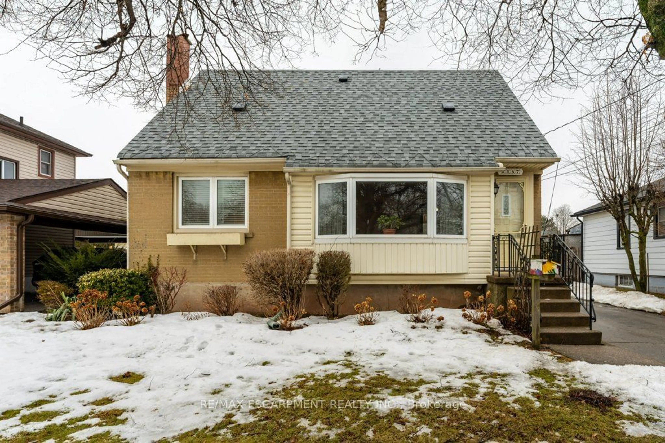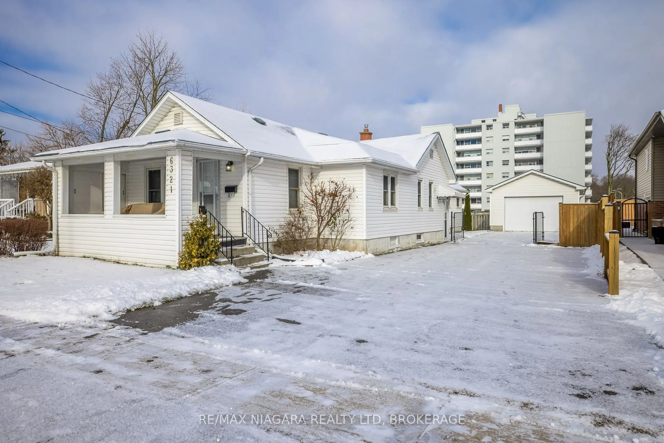Unlock the charm and potential of this beautifully upgraded 2-bedroom, 2-bath gem in downtown Niagara Falls! Nestled in a prime location just a short stroll from the falls and minutes to the QEW and Rainbow Bridge, this home offers not only comfort but unparalleled convenience for everyday living or as a lucrative investment. Step inside to discover brand-new flooring and a freshly renovated kitchen featuring an island with seating, sleek quartz countertops, and premium stainless steel appliancesperfect for entertaining or unwinding after a day exploring nearby attractions. Both spacious bedrooms invite relaxation, while a modernized 3-piece bath adds an extra touch of luxury. The finished lower level extends your living space with a generous recreation room, an additional 3-piece bath, and a versatile laundry/utility area. Outside, enjoy a private retreat on a deep 132' lot, complete with an expansive backyard for gardening, family gatherings, or quiet evenings under the stars. The detached garage adds extra convenience and storage options, enhancing the propertys value. This exceptional home is an ideal choice for investors, first-time buyers, or anyone looking to downsize in style. Dont miss your chance to own a piece of Niagara Fallsschedule your viewing today and envision the possibilities!
Inclusions: Dishwasher, Dryer, Refrigerator, Stove, Washer, Window Coverings
