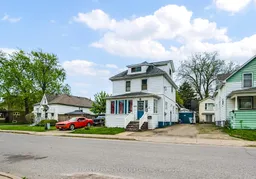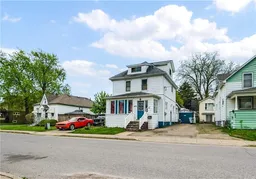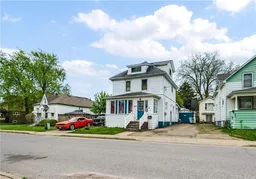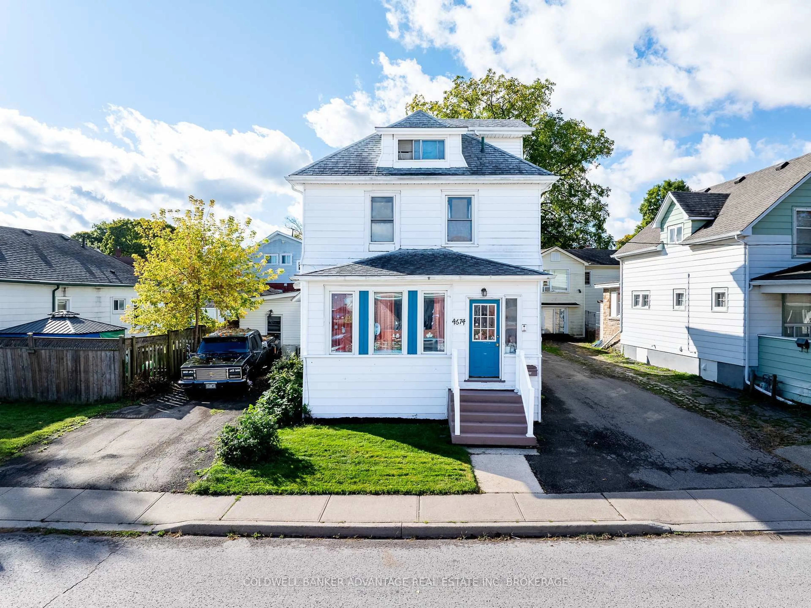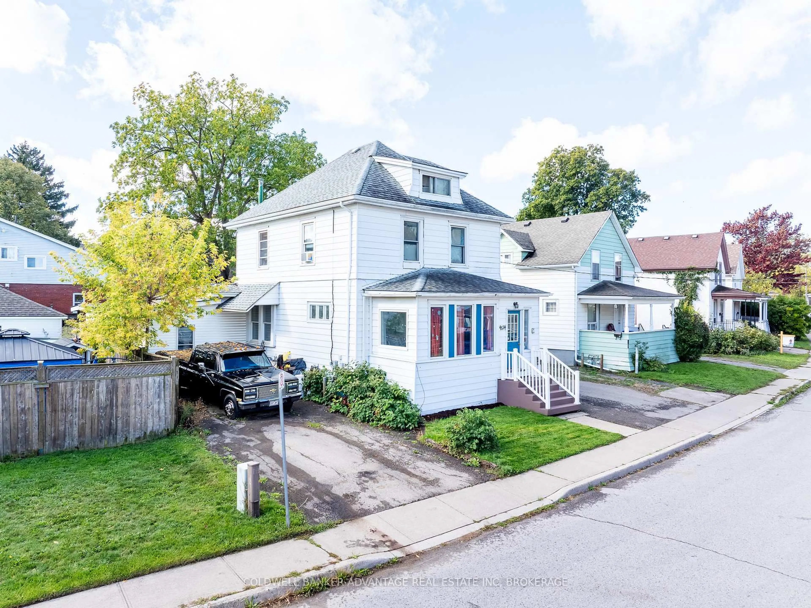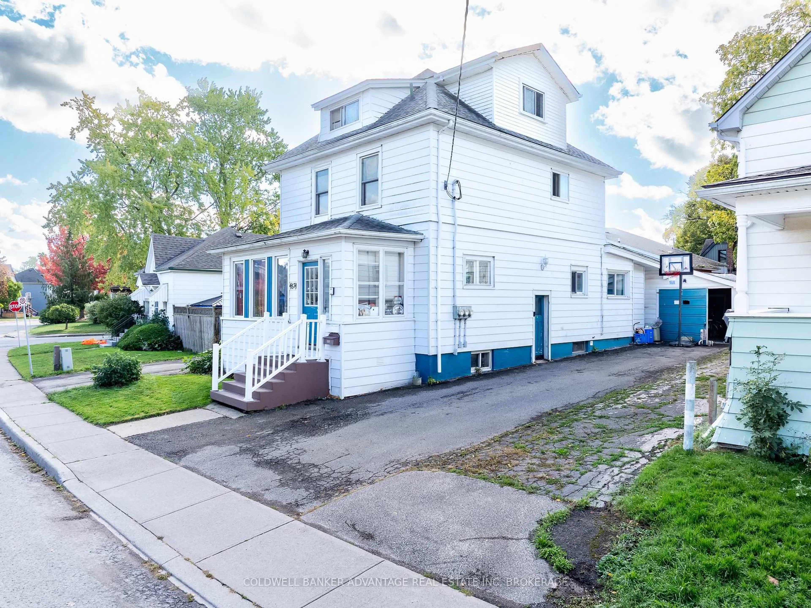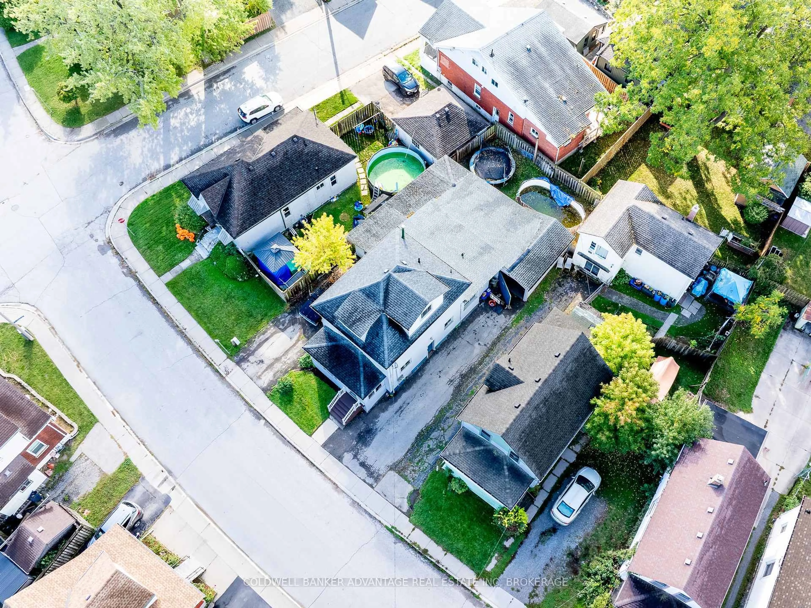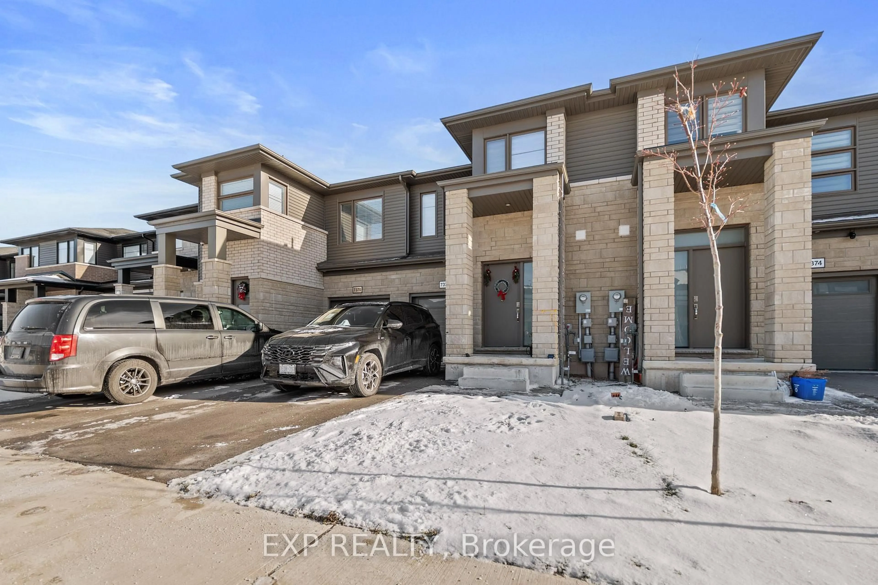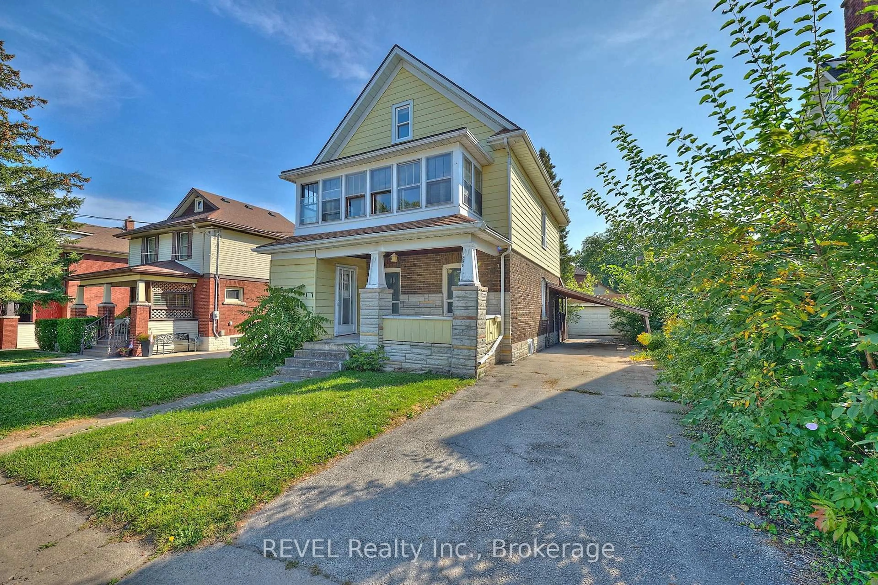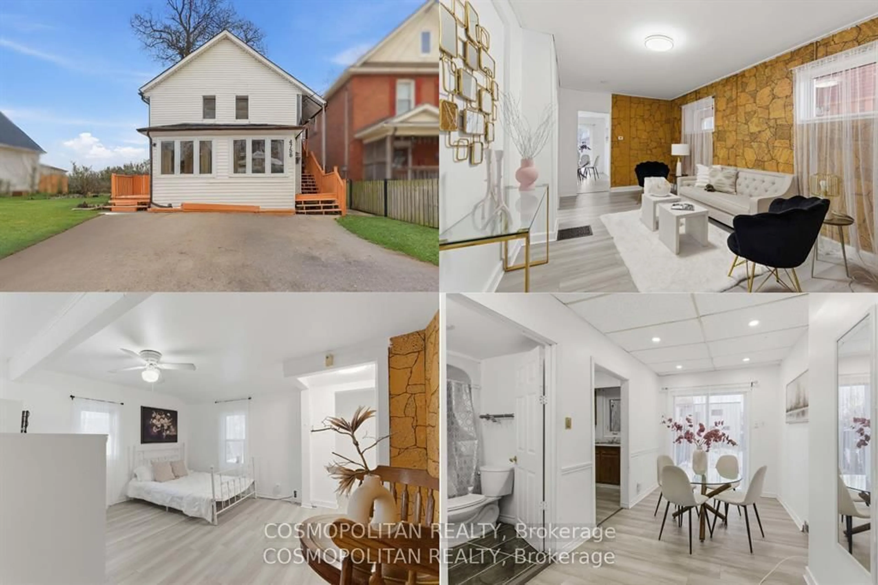4674 Ryerson Cres, Niagara Falls, Ontario L2E 1E5
Contact us about this property
Highlights
Estimated valueThis is the price Wahi expects this property to sell for.
The calculation is powered by our Instant Home Value Estimate, which uses current market and property price trends to estimate your home’s value with a 90% accuracy rate.Not available
Price/Sqft$206/sqft
Monthly cost
Open Calculator
Description
NEAR CLIFTON HILL, In the heart of Niagara Falls! This exceptional duplex offers incredible income potential in a prime location near the Niagara River, casinos, shopping, and major attractions.Featuring two completely separate units and three hydro meters, this property provides flexibility and additional earning opportunities across three levels. Main Floor includes a spacious layout with a large living room, dining area, kitchen, three bedrooms, a 4-piece bathroom, and a walkout to the backyard. Upper Unit boasts bright open-concept living area with a loft-style bedroom, perfect for tenants or short-term rental. Basement is fully unfinished and ready for your vision with potential for in-law suite or additional rental space. The fenced lot includes an attached garage and two driveways (one on each side of the home) offering parking for up to eight vehicles. Recent updates include a new furnace and A/C (2023). Don't miss this fantastic opportunity to own a versatile income property in one of Niagara's great downtown areas.
Property Details
Interior
Features
Main Floor
Kitchen
6.86 x 2.83Combined W/Dining
Living
6.25 x 4.02Primary
6.25 x 3.542nd Br
4.63 x 4.11Exterior
Features
Parking
Garage spaces 1
Garage type Attached
Other parking spaces 5
Total parking spaces 6
Property History
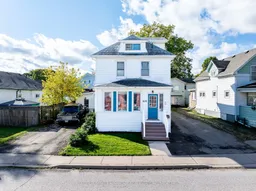 29
29