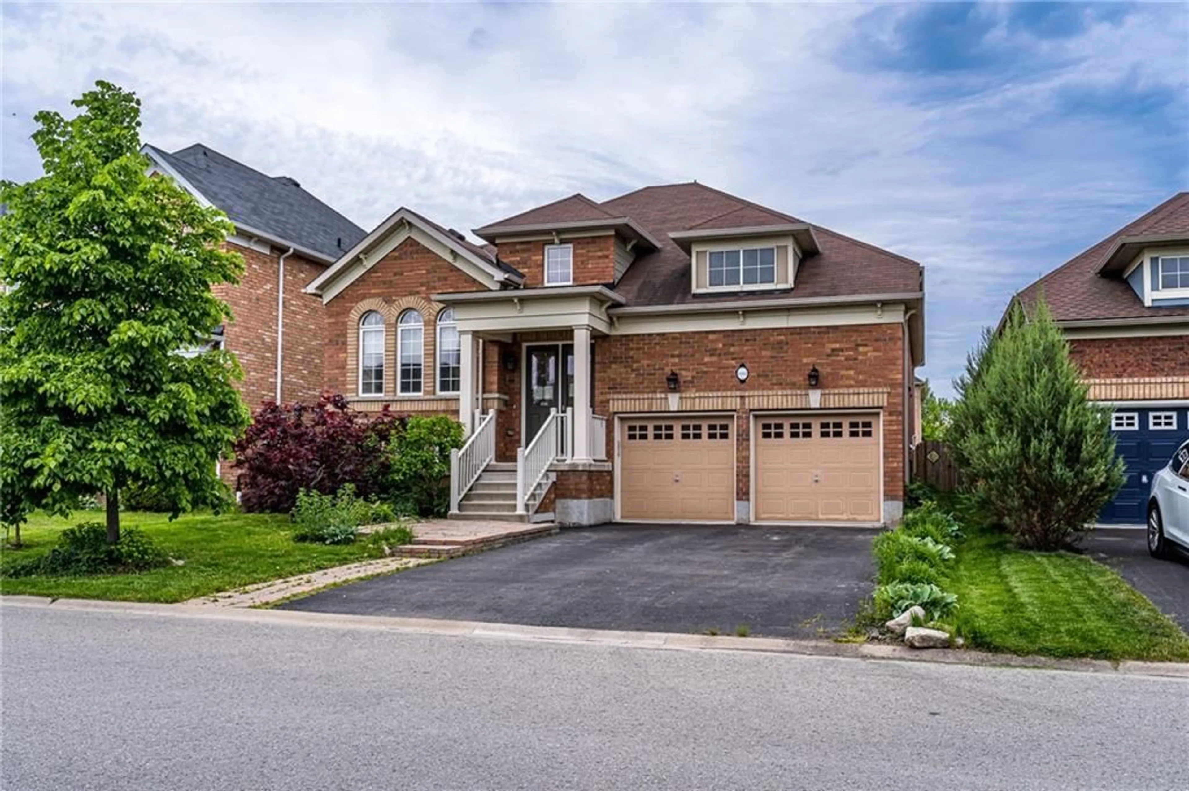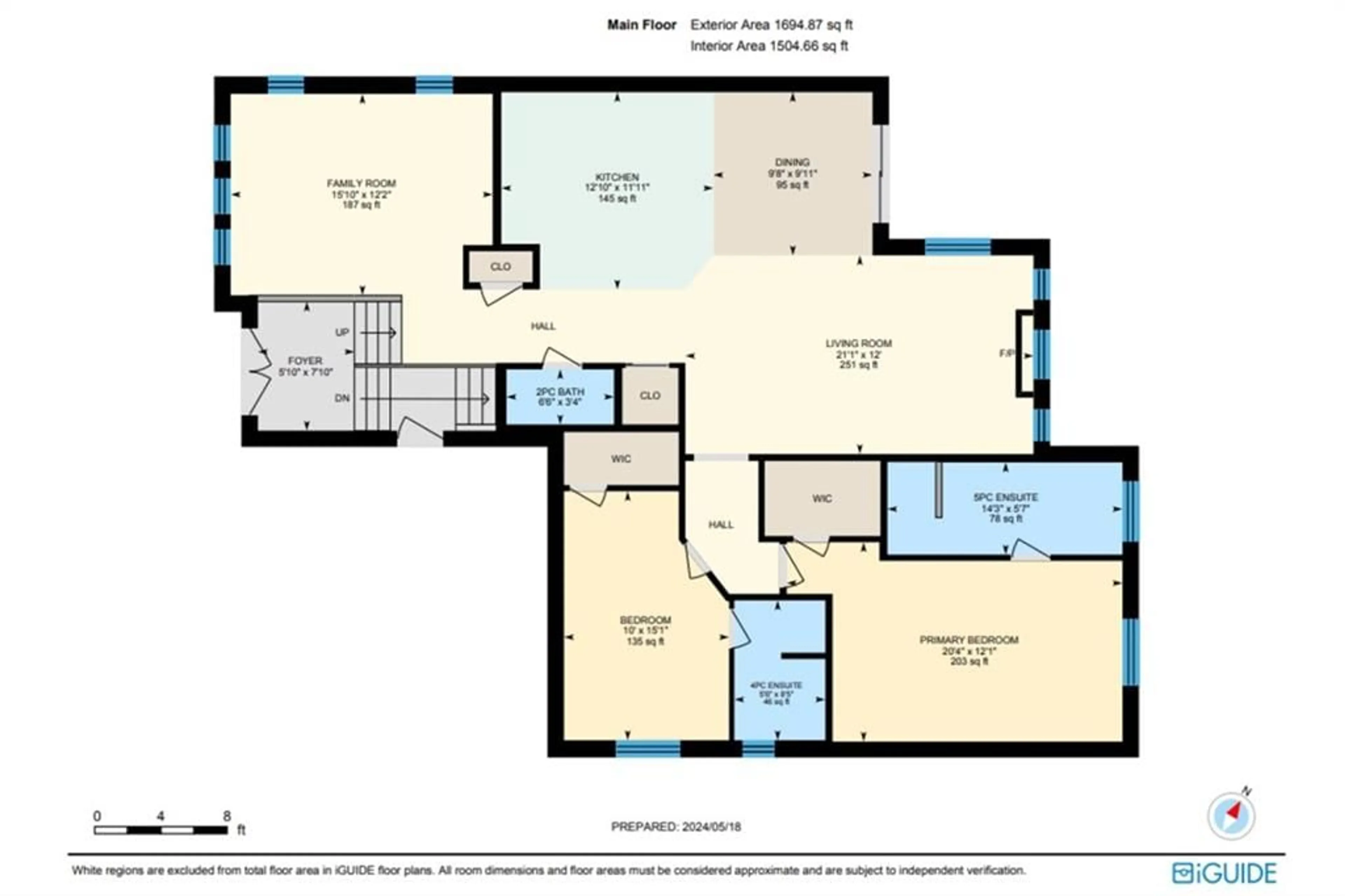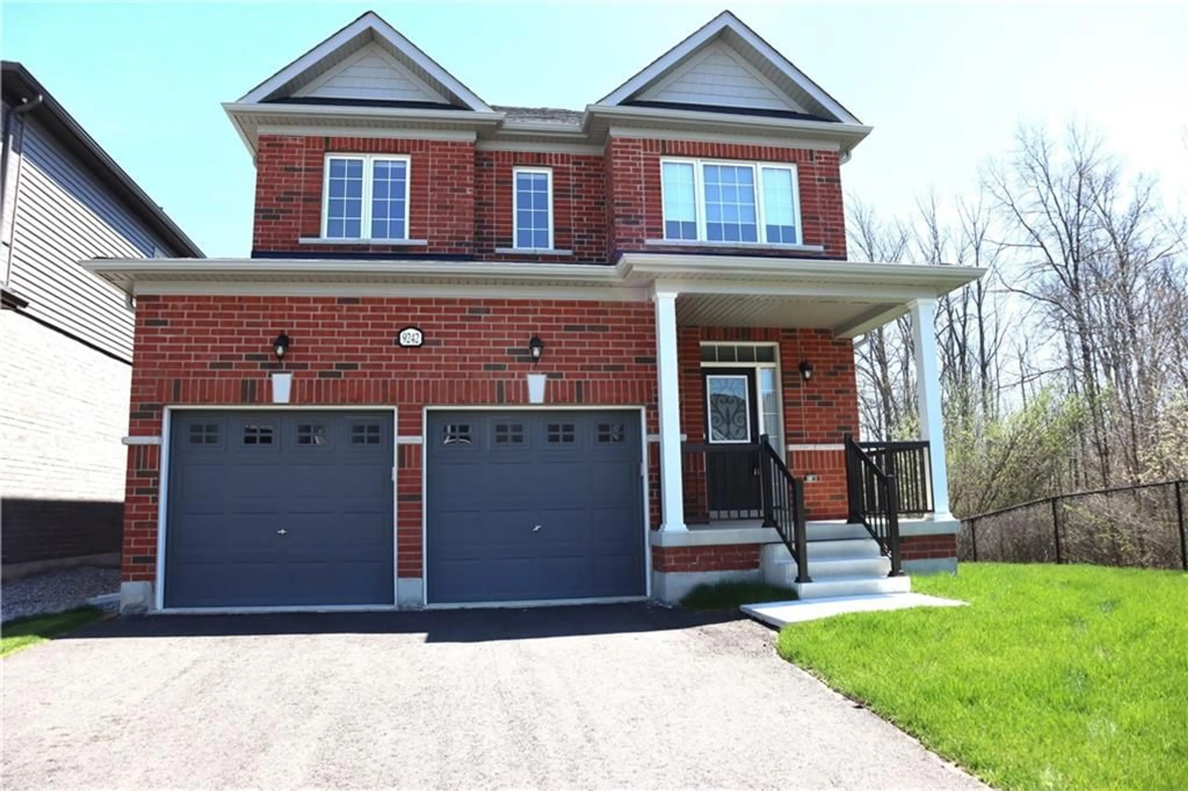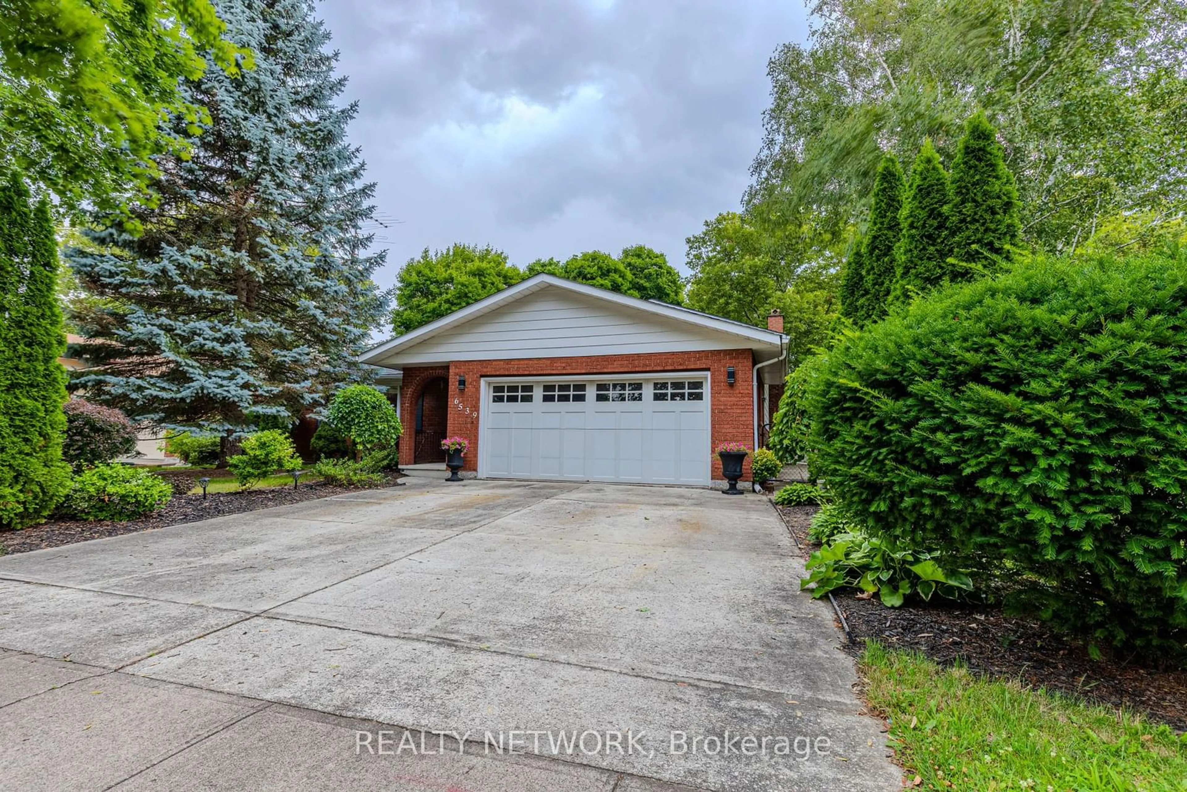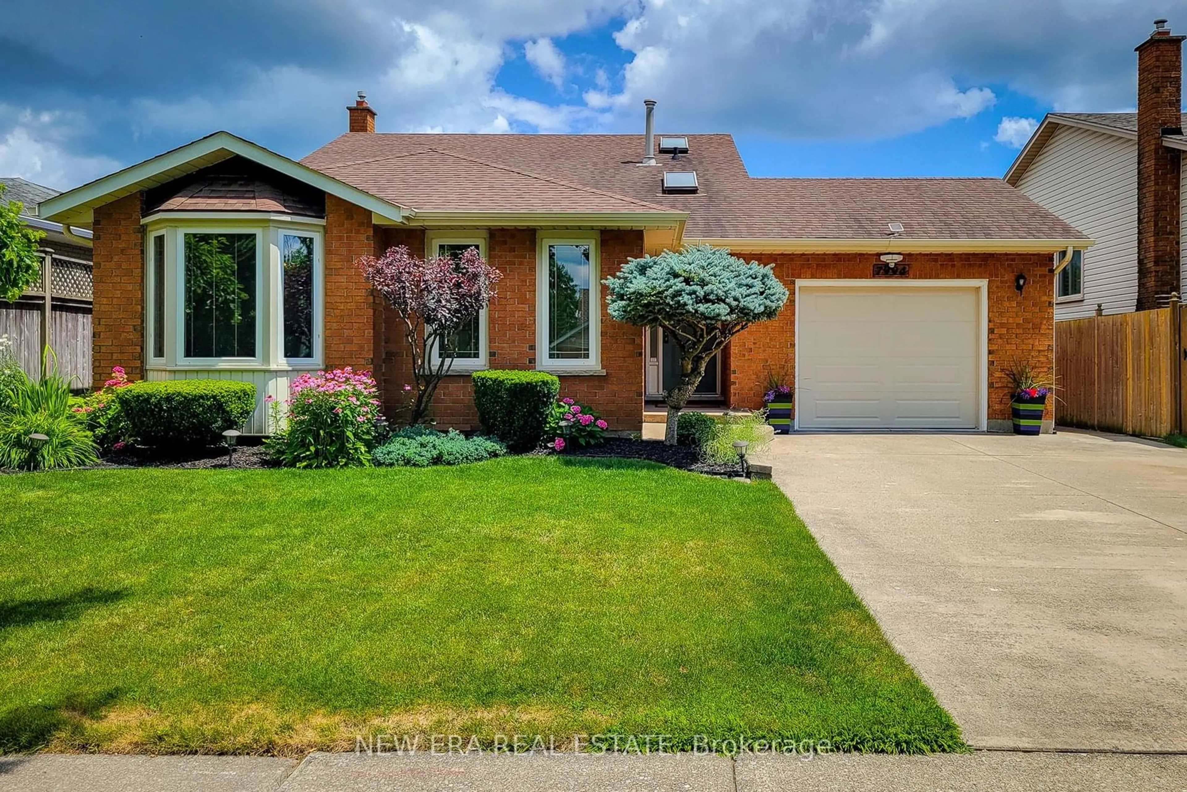8982 Tallgrass Ave, Niagara Falls, Ontario L2G 0E6
Contact us about this property
Highlights
Estimated ValueThis is the price Wahi expects this property to sell for.
The calculation is powered by our Instant Home Value Estimate, which uses current market and property price trends to estimate your home’s value with a 90% accuracy rate.$792,000*
Price/Sqft$472/sqft
Days On Market79 days
Est. Mortgage$3,436/mth
Tax Amount (2023)$6,065/yr
Description
Welcome to 8982 Tallgrass Avenue, a well-designed raised bungalow featuring 3 spacious bedrooms, 3+1 bathrooms, a double garage and a lovely backyard with an elevated deck! This home is nestled on a good-sized lot and boasts a functional floor plan with lots of windows throughout. The main level offers a large family room with views of the front yard. Enjoy open-concept living with a kitchen that offers lots of cabinetry and counter space, a charming dining area with a walk-out to the backyard, and a grand living room with vaulted ceilings! Off the main living space is a hallway that leads to the private primary bedroom with a 5-piece ensuite and to the second bedroom with a 4-piece ensuite, both with walk-in closets. A powder room and convenient inside access from the double garage complete the main level. The bright lower level features a large recreation area, the third bedroom with ensuite privileges to a tasteful 3-piece bathroom, the laundry area, and plenty of room for storage. The large backyard is abundant with greenery and is the perfect spot for enjoying the outdoors. Situated near Lyons Creek, the scenic Welland River, the Niagara Boating Club and the Niagara River, with proximity to schools, parks and nature trails, all amenities, and more! Now is your chance to seize the opportunity and call this house your new home!
Property Details
Interior
Features
LL Floor
Foyer
7 x 5Foyer
7 x 5Family Room
12 x 15Family Room
12 x 15Exterior
Features
Parking
Garage spaces 2
Garage type Attached,Inside Entry, Asphalt
Other parking spaces 2
Total parking spaces 4
Property History
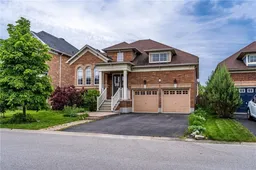 36
36
